2 363 foton på kök, med släta luckor och linoleumgolv
Sortera efter:
Budget
Sortera efter:Populärt i dag
241 - 260 av 2 363 foton
Artikel 1 av 3
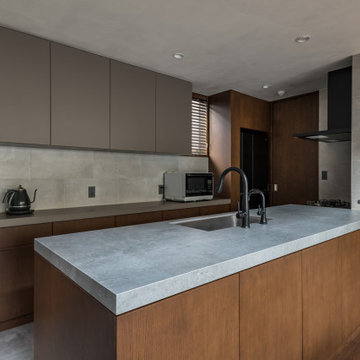
Inspiration för ett grå grått kök, med en undermonterad diskho, släta luckor, beige skåp, bänkskiva i kvarts, grått stänkskydd, stänkskydd i cementkakel, svarta vitvaror, linoleumgolv, en köksö och grått golv
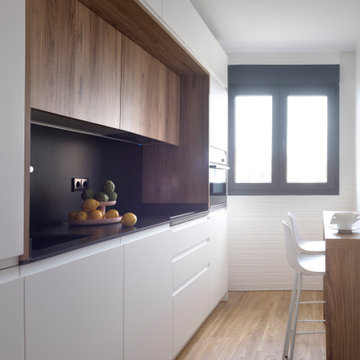
Cocina con doble mueble alto en puente realizada en pet blanco con tirador tipo gola incorporado, combinado con laminado de madera. La encimera es del modelo Calatorao de Neolith porcelánico. La barra está fabricada con el mismo laminado de madera imitación roble. El suelo es de vinilo y los azulejos modelo Street de Porcelanosa. . Fegadera bajo encimera negro de Franke .
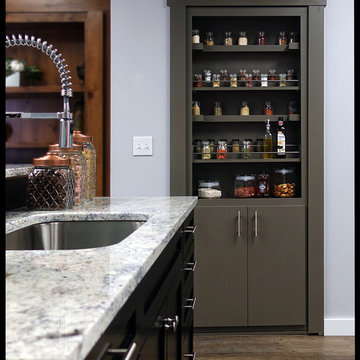
Murphy Doors new pantry door system creates much needed space in your pantry door itself. Available in 8 different wood types and all sizes
Bild på ett stort funkis grå grått skafferi, med en enkel diskho, släta luckor, grå skåp, granitbänkskiva, svart stänkskydd, rostfria vitvaror, linoleumgolv och brunt golv
Bild på ett stort funkis grå grått skafferi, med en enkel diskho, släta luckor, grå skåp, granitbänkskiva, svart stänkskydd, rostfria vitvaror, linoleumgolv och brunt golv
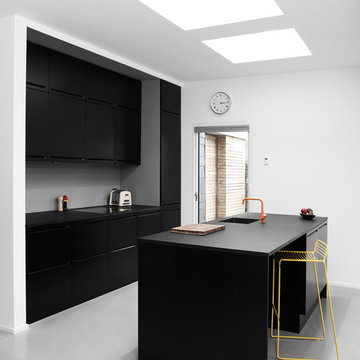
Minimalistisk inredning av ett avskilt, mellanstort parallellkök, med en integrerad diskho, släta luckor, svarta skåp, träbänkskiva, svarta vitvaror, linoleumgolv och en köksö
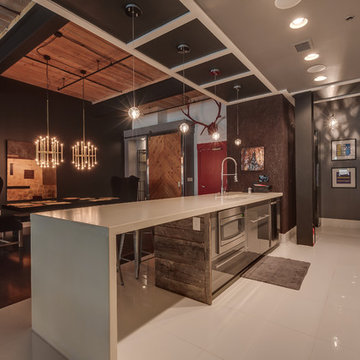
Idéer för ett stort industriellt linjärt kök med öppen planlösning, med en undermonterad diskho, släta luckor, grå skåp, bänkskiva i kvarts, stänkskydd med metallisk yta, stänkskydd i stickkakel, rostfria vitvaror, linoleumgolv, en köksö och vitt golv
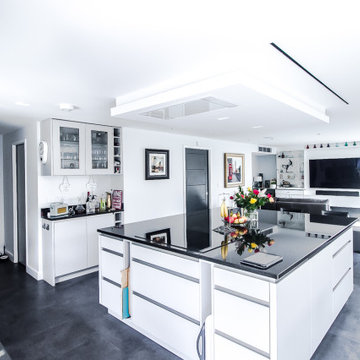
Idéer för att renovera ett stort funkis svart svart kök, med en integrerad diskho, släta luckor, vita skåp, granitbänkskiva, grönt stänkskydd, glaspanel som stänkskydd, integrerade vitvaror, linoleumgolv, en köksö och svart golv
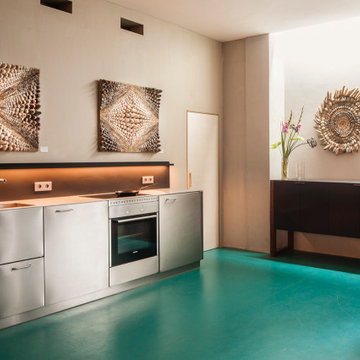
Inredning av ett eklektiskt mellanstort grå linjärt grått kök med öppen planlösning, med en nedsänkt diskho, släta luckor, grå skåp, bänkskiva i rostfritt stål, brunt stänkskydd, rostfria vitvaror, linoleumgolv och grönt golv
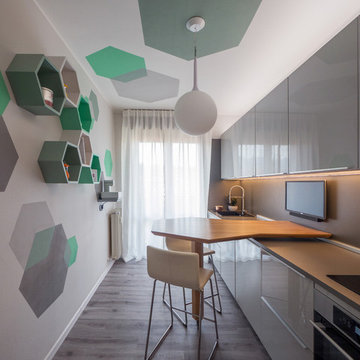
Liadesign
Bild på ett litet funkis grå linjärt grått kök med öppen planlösning, med en enkel diskho, släta luckor, grå skåp, laminatbänkskiva, grått stänkskydd, rostfria vitvaror, linoleumgolv, en halv köksö och grått golv
Bild på ett litet funkis grå linjärt grått kök med öppen planlösning, med en enkel diskho, släta luckor, grå skåp, laminatbänkskiva, grått stänkskydd, rostfria vitvaror, linoleumgolv, en halv köksö och grått golv
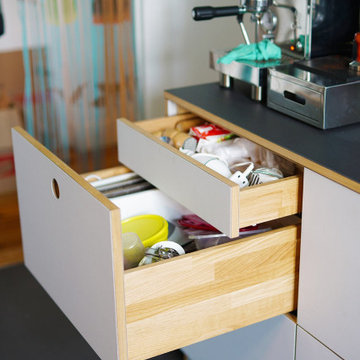
Detail Schubkastenausbildung
Idéer för ett avskilt, mellanstort modernt svart parallellkök, med en integrerad diskho, släta luckor, grå skåp, blått stänkskydd, svarta vitvaror, linoleumgolv och svart golv
Idéer för ett avskilt, mellanstort modernt svart parallellkök, med en integrerad diskho, släta luckor, grå skåp, blått stänkskydd, svarta vitvaror, linoleumgolv och svart golv
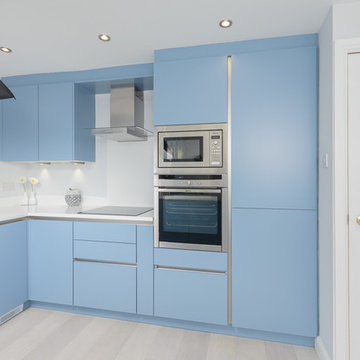
Technical Features
• Doors-Master Silk Gloss
• Worktops-Staron Bright White
• Appliances-Neff- Slide and Hide Oven, Hob, Extractor, Fridge, Washer, Slimline Dishwasher, Microwave,
• 1810 Curvato Tap
• Staron Bright White Sink
• White Knight Dryer
• LED Tri Lights
• LED Cool White Lights
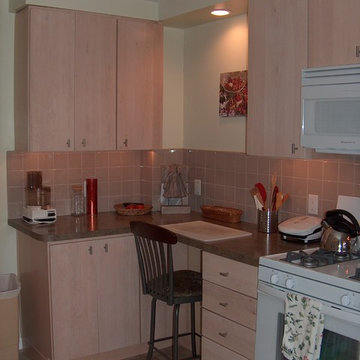
Entry/Breakfast area addition and Kitchen renovation in King of Prussia, PA. Small project to gain more usable space on a limited budget.
Photo by: Joshua Sukenick
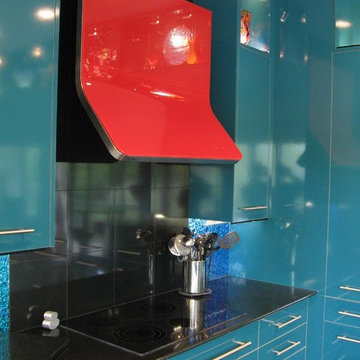
Cabinets: Holiday Kitchens, High Pressure Laminate, slab door
Counter: Granite
Foto på ett avskilt, mellanstort eklektiskt u-kök, med en undermonterad diskho, släta luckor, blå skåp, bänkskiva i glas, blått stänkskydd, glaspanel som stänkskydd, rostfria vitvaror, linoleumgolv och en halv köksö
Foto på ett avskilt, mellanstort eklektiskt u-kök, med en undermonterad diskho, släta luckor, blå skåp, bänkskiva i glas, blått stänkskydd, glaspanel som stänkskydd, rostfria vitvaror, linoleumgolv och en halv köksö
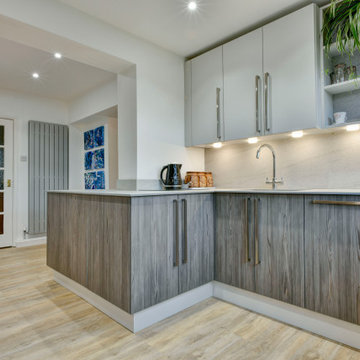
The Project
Una and Pat bought this house with their young family and spent many happy years bringing up their children in this home. Now their children have grown up and moved away, it was time to update the house to fit their new lives and refresh their style.
Awkward Space
They had already undertaken some large projects years beforehand, adding a wrap around extension that linked their kitchen and garage together, whilst providing a dining room and utility space. However, by keeping the original kitchen, guests were squeezed passed the chef by the door, shown through the utility room before sitting down for their meal in a room that felt quite isolated from the rest of the house. It was clear that the flow just wasnt working.
By taking the rather radical step of knocking through an old window that had been blocked up during the extension, we could move the doorway towards the centre of the house and create a much better flow between the rooms.
Zoning
At first Una was worried that she would be getting a much smaller kitchen as it was now fitting into the utility room. However, she didn't worry long as we carefully zoned each area, putting the sink and hob in the brightest areas of the room and the storage in the darker, higher traffic areas that had been in the old kitchen.
To make sure that this space worked efficiently, we acted out everyday tasks to make sure that everything was going to be in the right space for THEM.
Colours & Materials
Because we used a local cabinetmaker to turn plans into reality, Una had an almost unlimited choice of doors to choose from. As a keen amature artist, she had a great eye for colour but she was even braver than I had expected. I love the smoked woodgrain door that she chose for the base units. To keep the bright and calm feel, we paired it with a soft grey door on the wall and tall units and also used it on the plinth to create a floating feel.
Una and Pat used a new worktop material called Compact Laminate which is only 12mm thick and is a brilliant new affordable solid worktop. We also used it as a splashback behind the sink and hob for a practical and striking finish.
Supporting Local
Because we used a local cabinetmaker, they could add some great twists that we couldn't have had from buying off the shelf. There is actually a hidden cupboard in the area going through the arch, a handle would have been a hip bruiser so we used a secret push to open mechanism instead.
They also took that extra care when making the units, if you look carefully on the drawers, you will see the same grain runs down all three drawers which is beautiful.
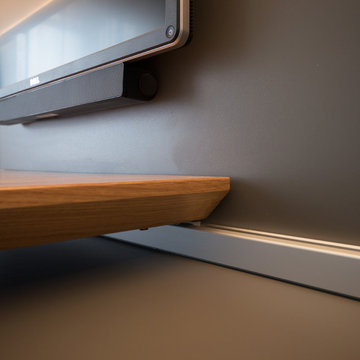
Liadesign
Idéer för små funkis linjära grått kök med öppen planlösning, med en enkel diskho, släta luckor, grå skåp, laminatbänkskiva, grått stänkskydd, rostfria vitvaror, linoleumgolv, en halv köksö och grått golv
Idéer för små funkis linjära grått kök med öppen planlösning, med en enkel diskho, släta luckor, grå skåp, laminatbänkskiva, grått stänkskydd, rostfria vitvaror, linoleumgolv, en halv köksö och grått golv
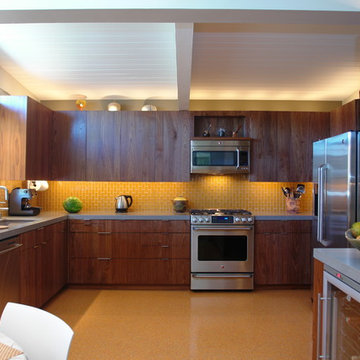
book-matched walnut with glass backsplash
Exempel på ett stort modernt kök, med släta luckor, skåp i mellenmörkt trä, orange stänkskydd, stänkskydd i tunnelbanekakel, rostfria vitvaror, linoleumgolv, en undermonterad diskho och bänkskiva i kvarts
Exempel på ett stort modernt kök, med släta luckor, skåp i mellenmörkt trä, orange stänkskydd, stänkskydd i tunnelbanekakel, rostfria vitvaror, linoleumgolv, en undermonterad diskho och bänkskiva i kvarts
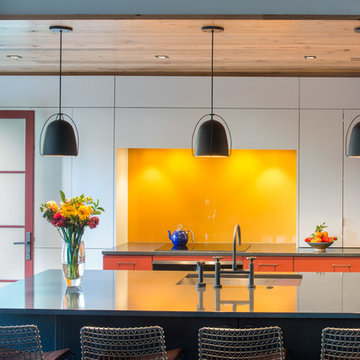
Washington DC Eclectic Coach House Kitchen
Design by #MeghanBrowne4JenniferGilmer in collaboration with Gardner Architects LLC
http://www.gilmerkitchens.com/
Photography by John Cole
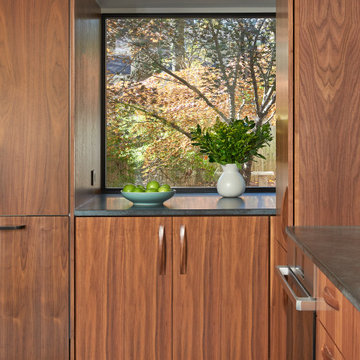
Exempel på ett retro grå grått kök, med släta luckor, skåp i mellenmörkt trä, bänkskiva i täljsten, vitt stänkskydd, stänkskydd i keramik, linoleumgolv och blått golv

Photo by Natalie Schueller
Idéer för avskilda, små funkis u-kök, med en undermonterad diskho, släta luckor, vita skåp, bänkskiva i koppar, gult stänkskydd, glaspanel som stänkskydd, rostfria vitvaror, linoleumgolv, en halv köksö och rött golv
Idéer för avskilda, små funkis u-kök, med en undermonterad diskho, släta luckor, vita skåp, bänkskiva i koppar, gult stänkskydd, glaspanel som stänkskydd, rostfria vitvaror, linoleumgolv, en halv köksö och rött golv
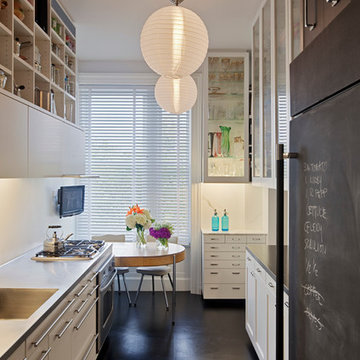
Three generations of cooking and serving implements inspire home cooking.
Expansive, uncluttered countertops facilitate collaborative cooking.
Versatile lighting sets the moods.
photo Eduard Hueber © archphoto.com
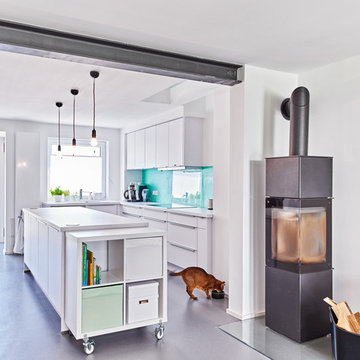
UMBAU UND SANIERUNG EINES REIHENMITTELHAUSES
Ein winzig kleines Reihenmittelhaus, komplett überarbeitet und erweitert. Daraus entwickelte sich ein schlichtes, modernes Wohnhaus mit unkonventionellen Details im Innenbereich!
2 363 foton på kök, med släta luckor och linoleumgolv
13