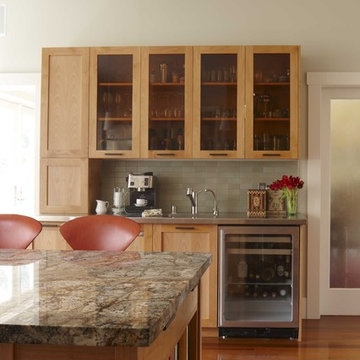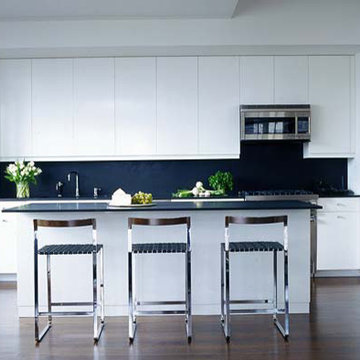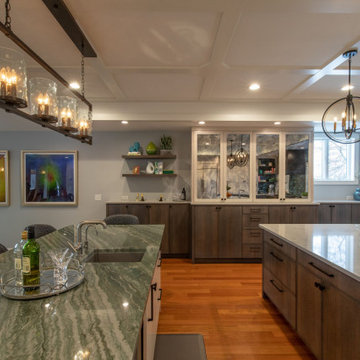404 405 foton på kök, med släta luckor och luckor med glaspanel
Sortera efter:
Budget
Sortera efter:Populärt i dag
221 - 240 av 404 405 foton
Artikel 1 av 3

The Port Ludlow Residence is a compact, 2400 SF modern house located on a wooded waterfront property at the north end of the Hood Canal, a long, fjord-like arm of western Puget Sound. The house creates a simple glazed living space that opens up to become a front porch to the beautiful Hood Canal.
The east-facing house is sited along a high bank, with a wonderful view of the water. The main living volume is completely glazed, with 12-ft. high glass walls facing the view and large, 8-ft.x8-ft. sliding glass doors that open to a slightly raised wood deck, creating a seamless indoor-outdoor space. During the warm summer months, the living area feels like a large, open porch. Anchoring the north end of the living space is a two-story building volume containing several bedrooms and separate his/her office spaces.
The interior finishes are simple and elegant, with IPE wood flooring, zebrawood cabinet doors with mahogany end panels, quartz and limestone countertops, and Douglas Fir trim and doors. Exterior materials are completely maintenance-free: metal siding and aluminum windows and doors. The metal siding has an alternating pattern using two different siding profiles.
The house has a number of sustainable or “green” building features, including 2x8 construction (40% greater insulation value); generous glass areas to provide natural lighting and ventilation; large overhangs for sun and rain protection; metal siding (recycled steel) for maximum durability, and a heat pump mechanical system for maximum energy efficiency. Sustainable interior finish materials include wood cabinets, linoleum floors, low-VOC paints, and natural wool carpet.

Storage Solutions - Organize cleaning supplies in our convenient pull-out caddy with a detachable, portable basket (SBPOC).
“Loft” Living originated in Paris when artists established studios in abandoned warehouses to accommodate the oversized paintings popular at the time. Modern loft environments idealize the characteristics of their early counterparts with high ceilings, exposed beams, open spaces, and vintage flooring or brickwork. Soaring windows frame dramatic city skylines, and interior spaces pack a powerful visual punch with their clean lines and minimalist approach to detail. Dura Supreme cabinetry coordinates perfectly within this design genre with sleek contemporary door styles and equally sleek interiors.
This kitchen features Moda cabinet doors with vertical grain, which gives this kitchen its sleek minimalistic design. Lofted design often starts with a neutral color then uses a mix of raw materials, in this kitchen we’ve mixed in brushed metal throughout using Aluminum Framed doors, stainless steel hardware, stainless steel appliances, and glazed tiles for the backsplash.
Request a FREE Brochure:
http://www.durasupreme.com/request-brochure
Find a dealer near you today:
http://www.durasupreme.com/dealer-locator

Clean, contemporary white oak slab cabinets with a white Chroma Crystal White countertop. Cabinets are set off with sleek stainless steel handles. The appliances are also stainless steel. The diswasher is Bosch, the refridgerator is a Kenmore professional built-in, stainless steel. The hood is stainless and glass from Futuro, Venice model. The double oven is stainless steel from LG. The stainless wine cooler is Uline. the stainless steel built-in microwave is form GE. The irridescent glass back splash that sets off the floating bar cabinet and surrounds window is Vihara Irridescent 1 x 4 glass in Puka. Perfect for entertaining. The floors are Italian ceramic planks that look like hardwood in a driftwood color. Simply gorgeous. Lighting is recessed and kept to a minimum to maintain the crisp clean look the client was striving for. I added a pop of orange and turquoise (not seen in the photos) for pillows on a bench as well as on the accessories. Cabinet fabricator, Mark Klindt ~ www.creativewoodworks.info

Canada's Style at Home magazine describes this streamlined kitchen as "industrial meets elegant".
Photo by Virginia Macdonald Photographer Inc.
http://www.virginiamacdonald.com/

Photography by Eduard Hueber / archphoto
North and south exposures in this 3000 square foot loft in Tribeca allowed us to line the south facing wall with two guest bedrooms and a 900 sf master suite. The trapezoid shaped plan creates an exaggerated perspective as one looks through the main living space space to the kitchen. The ceilings and columns are stripped to bring the industrial space back to its most elemental state. The blackened steel canopy and blackened steel doors were designed to complement the raw wood and wrought iron columns of the stripped space. Salvaged materials such as reclaimed barn wood for the counters and reclaimed marble slabs in the master bathroom were used to enhance the industrial feel of the space.

The kitchen is a warm and functional space that utilizes custom walnut cabinetry, stainless steel, and extra-thick calacatta marble.
Inspiration för ett funkis kök, med rostfria vitvaror, släta luckor, skåp i mörkt trä, marmorbänkskiva, vitt stänkskydd och stänkskydd i marmor
Inspiration för ett funkis kök, med rostfria vitvaror, släta luckor, skåp i mörkt trä, marmorbänkskiva, vitt stänkskydd och stänkskydd i marmor

Klassisk inredning av ett kök, med granitbänkskiva, rostfria vitvaror, luckor med glaspanel, skåp i mellenmörkt trä och grått stänkskydd

We might, echoing Le Corbusier, call Kors' kitchen a "machine for living," so pure and unadorned are its lines and volumes, so stark it’s palette, all white except for the shining controls on its Viking 30" range, and the polished stainless steel and woven black leather of the counter stools.
Photo: Gross & Daley

Idéer för ett modernt kök, med stänkskydd i stickkakel, brunt stänkskydd, skåp i ljust trä, släta luckor och en undermonterad diskho

Inspiration för ett funkis kök, med släta luckor, grå skåp, beige stänkskydd, stänkskydd i sten och rostfria vitvaror

Bild på ett mycket stort grön grönt kök, med en nedsänkt diskho, luckor med glaspanel, bänkskiva i kvartsit, mellanmörkt trägolv och flera köksöar

Inredning av ett modernt grå grått l-kök, med en undermonterad diskho, släta luckor, blå skåp, grått stänkskydd, stänkskydd i sten, mellanmörkt trägolv, en halv köksö och brunt golv

Bild på ett funkis kök, med en nedsänkt diskho, släta luckor, grå skåp, vitt stänkskydd, mellanmörkt trägolv, en köksö och brunt golv

Inredning av ett lantligt vit vitt kök, med släta luckor, gröna skåp, mörkt trägolv och brunt golv

Inspiration för ett mellanstort funkis vit linjärt vitt kök och matrum, med släta luckor, rosa stänkskydd, svarta vitvaror, en köksö, grått golv, en integrerad diskho, skåp i ljust trä, bänkskiva i terrazo, stänkskydd i keramik och linoleumgolv

This modern kitchen has statement lighting above the island with a dropped wood soffit with wood slats. The island has waterfall ends and most of the appliances are stainless steel. The refrigerator and freezer are paneled with a flush application. The counters, backsplash and hood are all quartzite.

Modern inredning av ett grå linjärt grått kök med öppen planlösning, med släta luckor, blå skåp, grått stänkskydd, stänkskydd i sten, svarta vitvaror, mellanmörkt trägolv och brunt golv

Modern inredning av ett vit vitt l-kök, med en undermonterad diskho, släta luckor, grå skåp, vitt stänkskydd, svarta vitvaror, ljust trägolv, en köksö och beiget golv

White oak reigns supreme in this modern kitchen, adorning both the cabinets and the island with effortless grace. The cabinets, with their sleek design and light wood finish, bring a sense of warmth and sophistication to the space. Their smooth surfaces gleam in the natural light, creating an inviting atmosphere that beckons guests to gather and linger.
At the center of it all stands the kitchen island, a masterpiece of white oak craftsmanship. Its clean lines and minimalist design exude contemporary flair, offering both functionality and style. The light hue of the wood brightens the room, while its natural grain adds texture and depth, creating a captivating focal point.

Idéer för 50 tals vitt l-kök, med släta luckor, skåp i mellenmörkt trä, blått stänkskydd, en köksö och grått golv
404 405 foton på kök, med släta luckor och luckor med glaspanel
12