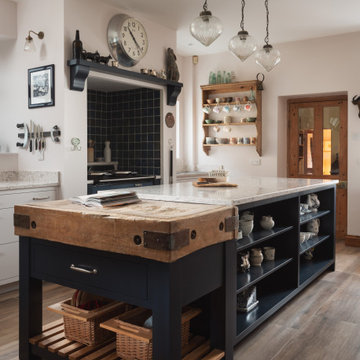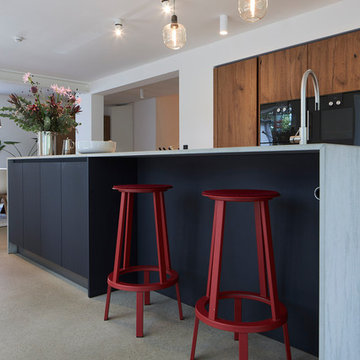403 483 foton på kök, med släta luckor och luckor med glaspanel
Sortera efter:
Budget
Sortera efter:Populärt i dag
161 - 180 av 403 483 foton
Artikel 1 av 3

В бане есть кухня, столовая зона и зона отдыха, спальня, туалет, парная/сауна, помывочная, прихожая.
Bild på ett mellanstort funkis brun linjärt brunt kök och matrum, med klinkergolv i porslin, grått golv, en undermonterad diskho, släta luckor, laminatbänkskiva, grönt stänkskydd, stänkskydd i keramik, svarta vitvaror och skåp i mellenmörkt trä
Bild på ett mellanstort funkis brun linjärt brunt kök och matrum, med klinkergolv i porslin, grått golv, en undermonterad diskho, släta luckor, laminatbänkskiva, grönt stänkskydd, stänkskydd i keramik, svarta vitvaror och skåp i mellenmörkt trä

Inredning av ett lantligt vit vitt kök, med släta luckor, vita skåp, svarta vitvaror, en köksö och brunt golv

Idéer för ett mellanstort modernt vit kök, med släta luckor, grå skåp, integrerade vitvaror, mellanmörkt trägolv och brunt golv

Kitchen Design and Cabinetry by Bonnie Bagley Catlin
Photos by @photogailowens
We created a curved island that resembles a piano while it maximized there countertop space it left plenty of room for them to entertain many guest in their nook.
We created a integrated pantry door with custom walnut panels.

This architectural delight nestled in Brentwood Hills was designed by Edna Muir in 1960 and featured on the cover of Art and Architecture in 1962. Flash forward to today’s remodel where the builder upheld the beautiful design while upgrading the space for today’s tech needs. With every light and shade on the system and full Alexa integration, this home stays connected in just the right ways.

Idéer för funkis grått kök, med släta luckor, skåp i mörkt trä, bänkskiva i kvartsit, betonggolv, en köksö och grått golv

Idéer för att renovera ett mellanstort 50 tals svart svart kök, med en undermonterad diskho, släta luckor, bänkskiva i kvarts, vitt stänkskydd, stänkskydd i cementkakel, rostfria vitvaror, cementgolv, grått golv och skåp i mörkt trä

Foto på ett stort industriellt vit linjärt kök och matrum, med en integrerad diskho, släta luckor, skåp i rostfritt stål, bänkskiva i rostfritt stål, vitt stänkskydd, rostfria vitvaror, ljust trägolv, en köksö och brunt golv

A flat panel, L-shape kitchen in contemporary style in an old cottage.
A handleless design, low cabinetry and downdraft extractor to keep the kitchen sleek and minimal.

Mia Rao Design created a classic modern kitchen for this Chicago suburban remodel. The dark stain on the rift cut oak, slab style cabinets adds warmth and contrast against the white Calacatta porcelain. The large island allows for seating, prep and serving space. Brass and glass accents add a bit of "pop".

Idéer för att renovera ett stort funkis grå grått kök, med en undermonterad diskho, släta luckor, skåp i mörkt trä, marmorbänkskiva, grått stänkskydd, stänkskydd i sten, rostfria vitvaror, klinkergolv i porslin, en köksö och vitt golv

Idéer för ett mellanstort modernt vit kök, med släta luckor, svarta skåp, bänkskiva i kvartsit, vitt stänkskydd, klinkergolv i porslin, en köksö, beiget golv, en undermonterad diskho, integrerade vitvaror och stänkskydd i sten

This modern farmhouse kitchen features a beautiful combination of Navy Blue painted and gray stained Hickory cabinets that’s sure to be an eye-catcher. The elegant “Morel” stain blends and harmonizes the natural Hickory wood grain while emphasizing the grain with a subtle gray tone that beautifully coordinated with the cool, deep blue paint.
The “Gale Force” SW 7605 blue paint from Sherwin-Williams is a stunning deep blue paint color that is sophisticated, fun, and creative. It’s a stunning statement-making color that’s sure to be a classic for years to come and represents the latest in color trends. It’s no surprise this beautiful navy blue has been a part of Dura Supreme’s Curated Color Collection for several years, making the top 6 colors for 2017 through 2020.
Beyond the beautiful exterior, there is so much well-thought-out storage and function behind each and every cabinet door. The two beautiful blue countertop towers that frame the modern wood hood and cooktop are two intricately designed larder cabinets built to meet the homeowner’s exact needs.
The larder cabinet on the left is designed as a beverage center with apothecary drawers designed for housing beverage stir sticks, sugar packets, creamers, and other misc. coffee and home bar supplies. A wine glass rack and shelves provides optimal storage for a full collection of glassware while a power supply in the back helps power coffee & espresso (machines, blenders, grinders and other small appliances that could be used for daily beverage creations. The roll-out shelf makes it easier to fill clean and operate each appliance while also making it easy to put away. Pocket doors tuck out of the way and into the cabinet so you can easily leave open for your household or guests to access, but easily shut the cabinet doors and conceal when you’re ready to tidy up.
Beneath the beverage center larder is a drawer designed with 2 layers of multi-tasking storage for utensils and additional beverage supplies storage with space for tea packets, and a full drawer of K-Cup storage. The cabinet below uses powered roll-out shelves to create the perfect breakfast center with power for a toaster and divided storage to organize all the daily fixings and pantry items the household needs for their morning routine.
On the right, the second larder is the ultimate hub and center for the homeowner’s baking tasks. A wide roll-out shelf helps store heavy small appliances like a KitchenAid Mixer while making them easy to use, clean, and put away. Shelves and a set of apothecary drawers help house an assortment of baking tools, ingredients, mixing bowls and cookbooks. Beneath the counter a drawer and a set of roll-out shelves in various heights provides more easy access storage for pantry items, misc. baking accessories, rolling pins, mixing bowls, and more.
The kitchen island provides a large worktop, seating for 3-4 guests, and even more storage! The back of the island includes an appliance lift cabinet used for a sewing machine for the homeowner’s beloved hobby, a deep drawer built for organizing a full collection of dishware, a waste recycling bin, and more!
All and all this kitchen is as functional as it is beautiful!
Request a FREE Dura Supreme Brochure Packet:
http://www.durasupreme.com/request-brochure

Modern inredning av ett vit vitt u-kök, med släta luckor, turkosa skåp, vitt stänkskydd, stänkskydd i sten, ljust trägolv, en halv köksö och beiget golv

The Kitchen was upgraded three folds with a better planned layout from the existing one turning it into a fully modern and equipped modular Kitchen from Blum with a much better planned servant quarter. Corian counters and wall dados and PU shutters lend a sleek and stark modern look.
Prashant Bhat

Complete overhaul of the common area in this wonderful Arcadia home.
The living room, dining room and kitchen were redone.
The direction was to obtain a contemporary look but to preserve the warmth of a ranch home.
The perfect combination of modern colors such as grays and whites blend and work perfectly together with the abundant amount of wood tones in this design.
The open kitchen is separated from the dining area with a large 10' peninsula with a waterfall finish detail.
Notice the 3 different cabinet colors, the white of the upper cabinets, the Ash gray for the base cabinets and the magnificent olive of the peninsula are proof that you don't have to be afraid of using more than 1 color in your kitchen cabinets.
The kitchen layout includes a secondary sink and a secondary dishwasher! For the busy life style of a modern family.
The fireplace was completely redone with classic materials but in a contemporary layout.
Notice the porcelain slab material on the hearth of the fireplace, the subway tile layout is a modern aligned pattern and the comfortable sitting nook on the side facing the large windows so you can enjoy a good book with a bright view.
The bamboo flooring is continues throughout the house for a combining effect, tying together all the different spaces of the house.
All the finish details and hardware are honed gold finish, gold tones compliment the wooden materials perfectly.

Modernist open plan kitchen
Bild på ett mycket stort funkis vit vitt kök, med släta luckor, svarta skåp, marmorbänkskiva, vitt stänkskydd, stänkskydd i marmor, betonggolv, en köksö, grått golv och en undermonterad diskho
Bild på ett mycket stort funkis vit vitt kök, med släta luckor, svarta skåp, marmorbänkskiva, vitt stänkskydd, stänkskydd i marmor, betonggolv, en köksö, grått golv och en undermonterad diskho

Avec son effet bois et son Fenix noir, cette cuisine adopte un style tout à fait contemporain. Les suspensions cuivrées et les tabourets en bois et métal noir mettent en valeur l'îlot central, devant le plan de travail principal.

Idéer för funkis vitt u-kök, med en undermonterad diskho, släta luckor, vita skåp, ljust trägolv, en köksö och beiget golv

Modern inredning av ett beige beige kök och matrum, med en undermonterad diskho, släta luckor, skåp i mellenmörkt trä, svart stänkskydd, rostfria vitvaror, mellanmörkt trägolv och brunt golv
403 483 foton på kök, med släta luckor och luckor med glaspanel
9