4 273 foton på kök, med släta luckor och stänkskydd i metallkakel
Sortera efter:
Budget
Sortera efter:Populärt i dag
21 - 40 av 4 273 foton
Artikel 1 av 3

photography by Rob Karosis
Inspiration för maritima kök, med en integrerad diskho, skåp i rostfritt stål, bänkskiva i rostfritt stål, färgglada vitvaror, släta luckor, stänkskydd med metallisk yta och stänkskydd i metallkakel
Inspiration för maritima kök, med en integrerad diskho, skåp i rostfritt stål, bänkskiva i rostfritt stål, färgglada vitvaror, släta luckor, stänkskydd med metallisk yta och stänkskydd i metallkakel

Water, water everywhere, but not a drop to drink. Although this kitchen had ample cabinets and countertops, none of it was functional. Tall appliances divided what would have been a functional run of counters. The cooktop was placed at the end of a narrow island. The walk-in pantry jutted into the kitchen reducing the walkspace of the only functional countertop to 36”. There was not enough room to work and still have a walking area behind. Dark corners and cabinets with poor storage rounded out the existing kitchen.
Removing the walk in pantry opened the kitchen and made the adjoining utility room more functional. The space created by removing the pantry became a functional wall of appliances featuring:
• 30” Viking Freezer
• 36” Viking Refrigerator
• 30” Wolf Microwave
• 30” Wolf warming drawer
To minimize a three foot ceiling height change, a custom Uberboten was built to create a horizontal band keeping the focus downward. The Uberboten houses recessed cans and three decorative light fixtures to illuminate the worksurface and seating area.
The Island is functional from all four sides:
• Elevation F: functions as an eating bar for two and as a buffet counter for large parties. Countertop: Ceasarstone Blue Ridge
• Elevation G: 30” deep coffee bar with beverage refrigerator. Custom storage for flavored syrups and coffee accoutrements. Access to the water with the pull out Elkay faucet makes filling the espresso machine a cinch! Countertop: Ceasarstone Canyon Red
• Elevation H: holds the Franke sink, and a cabinet with popup mixer hardware. Countertop: 4” thick endgrain butcherblock maple countertop
• Elevation I: 42” tall and 30” deep cabinets hold a second Wolf oven and a built-in Franke scale Countertop: Ceasarstone in Blue Ridge
The Range Elevation (Elevation B) has 27” deep countertops, the trash compactor, recycling, a 48” Wolf range. Opposing counter surfaces flank of the range:
• Left: Ceasarstone in Canyon Red
• Right: Stainless Steel.
• Backsplash: Copper
What originally was a dysfunctional desk that collected EVERYTHING, now is an attractive, functional 21” deep pantry that stores linen, food, serving pieces and more. The cabinet doors were made from a Zebra-wood-look-alike melamine, the gain runs both horizontally and vertically for a custom design. The end cabinet is a 12” deep message center with cork-board backing and a small work space. Storage below houses phone books and the Lumitron Graphic Eye that controls the light fixtures.
Design Details:
• An Icebox computer to the left of the main sink
• Undercabinet lighting: Xenon
• Plug strip eliminate unsightly outlets in the backsplash
• Cabinets: natural maple accented with espresso stained alder.

Idéer för att renovera ett mellanstort funkis vit vitt kök, med en undermonterad diskho, släta luckor, vita skåp, stänkskydd i metallkakel, rostfria vitvaror, ljust trägolv, en köksö, beiget golv och bänkskiva i kvarts

Natalie Martinez
Exempel på ett stort modernt kök, med en undermonterad diskho, släta luckor, vita skåp, bänkskiva i kvartsit, stänkskydd med metallisk yta, stänkskydd i metallkakel, rostfria vitvaror, skiffergolv och en köksö
Exempel på ett stort modernt kök, med en undermonterad diskho, släta luckor, vita skåp, bänkskiva i kvartsit, stänkskydd med metallisk yta, stänkskydd i metallkakel, rostfria vitvaror, skiffergolv och en köksö

Each aspect of the space possesses its own utility while blending seamlessly with the home. From the solid, white glass countertops that enhance the clean lines created by the acrylic and stainless steel cabinetry and appliances, to the sculpturesque Convivium hood, each detail adds beauty and functionality to the home.

The kitchen has a very large island that wraps over the edge of the cabinet ends. Clerestory windows bring in light above the cabinets.
An organic 'branch' inspired series of pendants are set above the dining room table. http://www.kipnisarch.com
Cable Photo/Wayne Cable http://selfmadephoto.com

Location: Sand Point, ID. Photos by Marie-Dominique Verdier; built by Selle Valley
Inredning av ett rustikt mellanstort linjärt kök, med släta luckor, stänkskydd i metallkakel, rostfria vitvaror, en undermonterad diskho, skåp i ljust trä, bänkskiva i kvarts, stänkskydd med metallisk yta, mellanmörkt trägolv och brunt golv
Inredning av ett rustikt mellanstort linjärt kök, med släta luckor, stänkskydd i metallkakel, rostfria vitvaror, en undermonterad diskho, skåp i ljust trä, bänkskiva i kvarts, stänkskydd med metallisk yta, mellanmörkt trägolv och brunt golv

Donna Griffith Photography
Inspiration för ett stort funkis kök, med granitbänkskiva, en undermonterad diskho, släta luckor, stänkskydd med metallisk yta, stänkskydd i metallkakel, rostfria vitvaror, kalkstensgolv och en köksö
Inspiration för ett stort funkis kök, med granitbänkskiva, en undermonterad diskho, släta luckor, stänkskydd med metallisk yta, stänkskydd i metallkakel, rostfria vitvaror, kalkstensgolv och en köksö
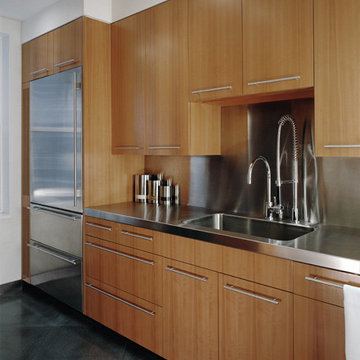
Photographer: Catherine Tighe
Modern inredning av ett kök, med en integrerad diskho, släta luckor, skåp i mellenmörkt trä, bänkskiva i rostfritt stål, rostfria vitvaror, stänkskydd med metallisk yta och stänkskydd i metallkakel
Modern inredning av ett kök, med en integrerad diskho, släta luckor, skåp i mellenmörkt trä, bänkskiva i rostfritt stål, rostfria vitvaror, stänkskydd med metallisk yta och stänkskydd i metallkakel

Inspiration för moderna kök, med träbänkskiva, rostfria vitvaror, en dubbel diskho, släta luckor, skåp i ljust trä, stänkskydd i metallkakel och stänkskydd med metallisk yta

Renovation and reconfiguration of a 4500 sf loft in Tribeca. The main goal of the project was to better adapt the apartment to the needs of a growing family, including adding a bedroom to the children's wing and reconfiguring the kitchen to function as the center of family life. One of the main challenges was to keep the project on a very tight budget without compromising the high-end quality of the apartment.
Project team: Richard Goodstein, Emil Harasim, Angie Hunsaker, Michael Hanson
Contractor: Moulin & Associates, New York
Photos: Tom Sibley
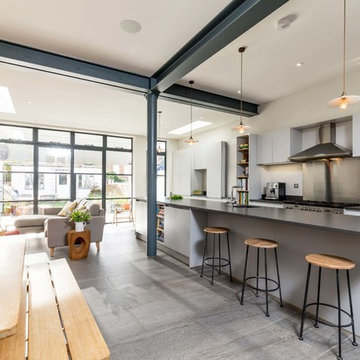
Foto på ett stort funkis svart linjärt kök med öppen planlösning, med släta luckor, grått stänkskydd, rostfria vitvaror, en köksö, grått golv, en undermonterad diskho, grå skåp och stänkskydd i metallkakel

Andrea Zanchi Photography
Inredning av ett modernt grå linjärt grått kök, med en integrerad diskho, släta luckor, grå skåp, bänkskiva i rostfritt stål, mellanmörkt trägolv, stänkskydd med metallisk yta, stänkskydd i metallkakel, rostfria vitvaror och brunt golv
Inredning av ett modernt grå linjärt grått kök, med en integrerad diskho, släta luckor, grå skåp, bänkskiva i rostfritt stål, mellanmörkt trägolv, stänkskydd med metallisk yta, stänkskydd i metallkakel, rostfria vitvaror och brunt golv

Inspiration för ett stort funkis kök, med en undermonterad diskho, släta luckor, bänkskiva i kvarts, stänkskydd i metallkakel, rostfria vitvaror, klinkergolv i porslin, grått golv, svarta skåp, stänkskydd med metallisk yta och flera köksöar
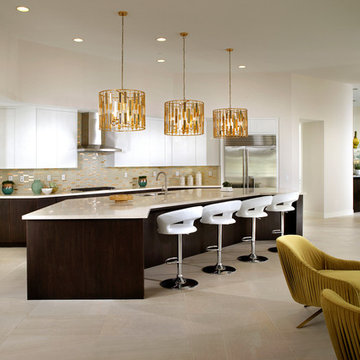
Residence Two Kitchen at Skye in Palm Springs, California
Inredning av ett retro kök med öppen planlösning, med en undermonterad diskho, släta luckor, vita skåp, stänkskydd med metallisk yta, stänkskydd i metallkakel, rostfria vitvaror och en köksö
Inredning av ett retro kök med öppen planlösning, med en undermonterad diskho, släta luckor, vita skåp, stänkskydd med metallisk yta, stänkskydd i metallkakel, rostfria vitvaror och en köksö
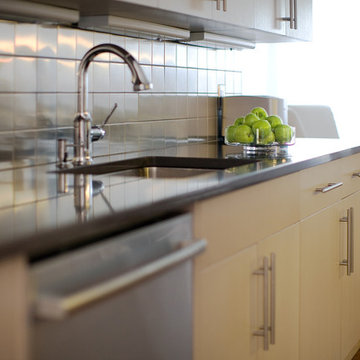
Idéer för mellanstora funkis kök, med en undermonterad diskho, släta luckor, skåp i ljust trä, bänkskiva i kvarts, stänkskydd med metallisk yta, stänkskydd i metallkakel, rostfria vitvaror och mörkt trägolv
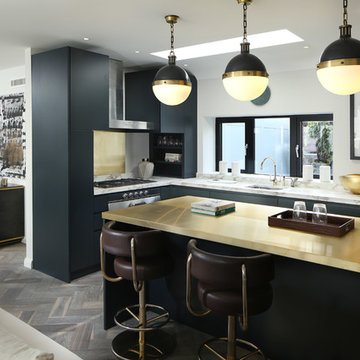
Alex Maguire
Inspiration för moderna l-kök, med en undermonterad diskho, släta luckor, svarta skåp, stänkskydd med metallisk yta, stänkskydd i metallkakel, mellanmörkt trägolv och en köksö
Inspiration för moderna l-kök, med en undermonterad diskho, släta luckor, svarta skåp, stänkskydd med metallisk yta, stänkskydd i metallkakel, mellanmörkt trägolv och en köksö

Building Designer: Gerard Smith Design
Photographer: Paul Smith Images
Winner of HIA House of the Year over $2M
Inspiration för ett stort funkis parallellkök, med släta luckor, skåp i mellenmörkt trä, stänkskydd i metallkakel, travertin golv, en köksö, stänkskydd med metallisk yta och beiget golv
Inspiration för ett stort funkis parallellkök, med släta luckor, skåp i mellenmörkt trä, stänkskydd i metallkakel, travertin golv, en köksö, stänkskydd med metallisk yta och beiget golv
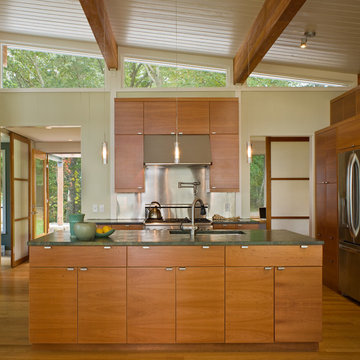
Exempel på ett mellanstort modernt l-kök, med en undermonterad diskho, släta luckor, skåp i mellenmörkt trä, stänkskydd med metallisk yta, stänkskydd i metallkakel, rostfria vitvaror och en köksö

At 90 square feet, this tiny kitchen is smaller than most bathrooms. Add to that four doorways and a window and you have one tough little room.
The key to this type of space is the selection of compact European appliances. The fridge is completely enclosed in cabinetry as is the 45cm dishwasher. Sink selection and placement allowed for a very useful corner storage cabinet. Drawers and additional storage are accommodated along the existing wall space right of the rear porch door. Note the careful planning how the casings of this door are not compromised by countertops. This tiny kitchen even features a pull-out pantry to the left of the fridge.
The retro look is created by using laminate cabinets with aluminum edges; that is reiterated in the metal-edged laminate countertop. Marmoleum flooring and glass tiles complete the look.
4 273 foton på kök, med släta luckor och stänkskydd i metallkakel
2