4 273 foton på kök, med släta luckor och stänkskydd i metallkakel
Sortera efter:
Budget
Sortera efter:Populärt i dag
41 - 60 av 4 273 foton
Artikel 1 av 3

Stacy Zarin Goldberg
Modern inredning av ett mellanstort kök, med släta luckor, skåp i ljust trä, stänkskydd med metallisk yta, stänkskydd i metallkakel, en undermonterad diskho, rostfria vitvaror, mörkt trägolv, en halv köksö och brunt golv
Modern inredning av ett mellanstort kök, med släta luckor, skåp i ljust trä, stänkskydd med metallisk yta, stänkskydd i metallkakel, en undermonterad diskho, rostfria vitvaror, mörkt trägolv, en halv köksö och brunt golv

This modern lake house is located in the foothills of the Blue Ridge Mountains. The residence overlooks a mountain lake with expansive mountain views beyond. The design ties the home to its surroundings and enhances the ability to experience both home and nature together. The entry level serves as the primary living space and is situated into three groupings; the Great Room, the Guest Suite and the Master Suite. A glass connector links the Master Suite, providing privacy and the opportunity for terrace and garden areas.
Won a 2013 AIANC Design Award. Featured in the Austrian magazine, More Than Design. Featured in Carolina Home and Garden, Summer 2015.
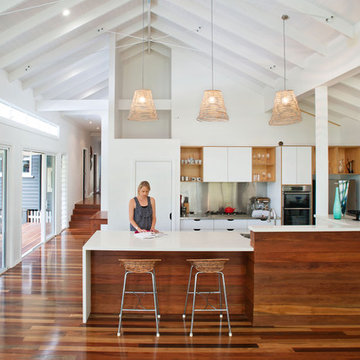
Large open plan kitchen and view up hallway towards the entry.
www.laramasselos.com
Modern inredning av ett kök, med släta luckor, vita skåp, stänkskydd med metallisk yta och stänkskydd i metallkakel
Modern inredning av ett kök, med släta luckor, vita skåp, stänkskydd med metallisk yta och stänkskydd i metallkakel
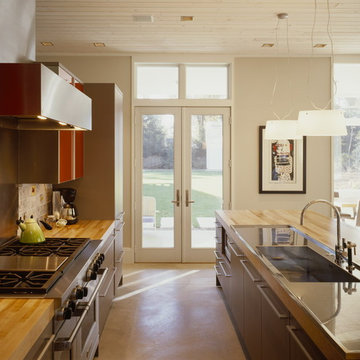
construction - Great Lakes builders
photography - Christopher barrett-Hedrich blessing; Bruce Van Inwegen
Inredning av ett modernt kök, med rostfria vitvaror, en integrerad diskho, släta luckor, röda skåp, stänkskydd med metallisk yta, stänkskydd i metallkakel och träbänkskiva
Inredning av ett modernt kök, med rostfria vitvaror, en integrerad diskho, släta luckor, röda skåp, stänkskydd med metallisk yta, stänkskydd i metallkakel och träbänkskiva
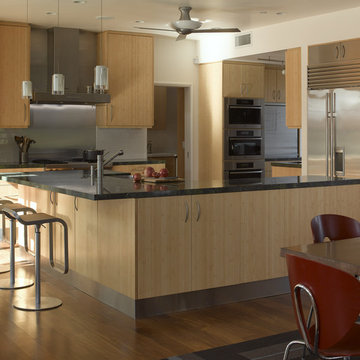
view of kitchen and breakfast nook beyond. cabinets are bamboo with stainless steel toe-kick.
Ken Gutmaker photographer
Idéer för ett modernt kök, med släta luckor, skåp i ljust trä, stänkskydd med metallisk yta, stänkskydd i metallkakel och rostfria vitvaror
Idéer för ett modernt kök, med släta luckor, skåp i ljust trä, stänkskydd med metallisk yta, stänkskydd i metallkakel och rostfria vitvaror

Water, water everywhere, but not a drop to drink. Although this kitchen had ample cabinets and countertops, none of it was functional. Tall appliances divided what would have been a functional run of counters. The cooktop was placed at the end of a narrow island. The walk-in pantry jutted into the kitchen reducing the walkspace of the only functional countertop to 36”. There was not enough room to work and still have a walking area behind. Dark corners and cabinets with poor storage rounded out the existing kitchen.
Removing the walk in pantry opened the kitchen and made the adjoining utility room more functional. The space created by removing the pantry became a functional wall of appliances featuring:
• 30” Viking Freezer
• 36” Viking Refrigerator
• 30” Wolf Microwave
• 30” Wolf warming drawer
To minimize a three foot ceiling height change, a custom Uberboten was built to create a horizontal band keeping the focus downward. The Uberboten houses recessed cans and three decorative light fixtures to illuminate the worksurface and seating area.
The Island is functional from all four sides:
• Elevation F: functions as an eating bar for two and as a buffet counter for large parties. Countertop: Ceasarstone Blue Ridge
• Elevation G: 30” deep coffee bar with beverage refrigerator. Custom storage for flavored syrups and coffee accoutrements. Access to the water with the pull out Elkay faucet makes filling the espresso machine a cinch! Countertop: Ceasarstone Canyon Red
• Elevation H: holds the Franke sink, and a cabinet with popup mixer hardware. Countertop: 4” thick endgrain butcherblock maple countertop
• Elevation I: 42” tall and 30” deep cabinets hold a second Wolf oven and a built-in Franke scale Countertop: Ceasarstone in Blue Ridge
The Range Elevation (Elevation B) has 27” deep countertops, the trash compactor, recycling, a 48” Wolf range. Opposing counter surfaces flank of the range:
• Left: Ceasarstone in Canyon Red
• Right: Stainless Steel.
• Backsplash: Copper
What originally was a dysfunctional desk that collected EVERYTHING, now is an attractive, functional 21” deep pantry that stores linen, food, serving pieces and more. The cabinet doors were made from a Zebra-wood-look-alike melamine, the gain runs both horizontally and vertically for a custom design. The end cabinet is a 12” deep message center with cork-board backing and a small work space. Storage below houses phone books and the Lumitron Graphic Eye that controls the light fixtures.
Design Details:
• An Icebox computer to the left of the main sink
• Undercabinet lighting: Xenon
• Plug strip eliminate unsightly outlets in the backsplash
• Cabinets: natural maple accented with espresso stained alder.
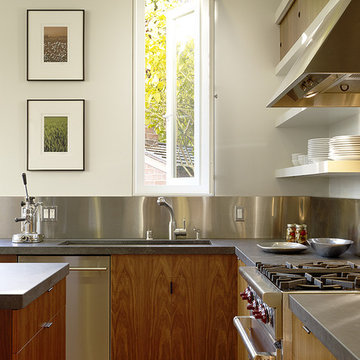
Typical of many San Francisco Victorians, this home’s kitchen had evolved over the years out of an enclosed porch. The centerpiece of the new light-filled space is a custom island / drop-leaf table that converts from a casual family dining area to an ample area for the children’s art projects, or seating for twelve. Open shelving and a series of custom ledges for the family’s seasonal canning efforts intensify the casual, working feel to the kitchen, which is both modern, yet appropriate to the essence of the home.
Photography: Matthew Millman

Built by Award Winning, Certified Luxury Custom Home Builder SHELTER Custom-Built Living.
Interior Details and Design- SHELTER Custom-Built Living Build-Design team. .
Architect- DLB Custom Home Design INC..
Interior Decorator- Hollis Erickson Design.

greg abbate
Foto på ett litet funkis beige kök, med en undermonterad diskho, släta luckor, vita skåp, stänkskydd i metallkakel, rostfria vitvaror, målat trägolv och beiget golv
Foto på ett litet funkis beige kök, med en undermonterad diskho, släta luckor, vita skåp, stänkskydd i metallkakel, rostfria vitvaror, målat trägolv och beiget golv
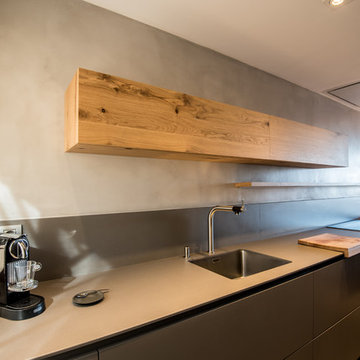
Kris Moya Estudio
Foto på ett mellanstort funkis linjärt kök och matrum, med en enkel diskho, släta luckor, grå skåp, laminatbänkskiva, stänkskydd med metallisk yta, stänkskydd i metallkakel, integrerade vitvaror, klinkergolv i porslin, en köksö och grått golv
Foto på ett mellanstort funkis linjärt kök och matrum, med en enkel diskho, släta luckor, grå skåp, laminatbänkskiva, stänkskydd med metallisk yta, stänkskydd i metallkakel, integrerade vitvaror, klinkergolv i porslin, en köksö och grått golv

Inspiration för ett litet funkis linjärt kök och matrum, med en enkel diskho, släta luckor, grå skåp, bänkskiva i koppar, stänkskydd med metallisk yta, stänkskydd i metallkakel, svarta vitvaror, mellanmörkt trägolv och brunt golv

Blue Horse Building + Design / Architect - alterstudio architecture llp / Photography -James Leasure
Inredning av ett industriellt stort kök, med en rustik diskho, släta luckor, skåp i rostfritt stål, stänkskydd med metallisk yta, ljust trägolv, en köksö, beiget golv, rostfria vitvaror, stänkskydd i metallkakel och marmorbänkskiva
Inredning av ett industriellt stort kök, med en rustik diskho, släta luckor, skåp i rostfritt stål, stänkskydd med metallisk yta, ljust trägolv, en köksö, beiget golv, rostfria vitvaror, stänkskydd i metallkakel och marmorbänkskiva
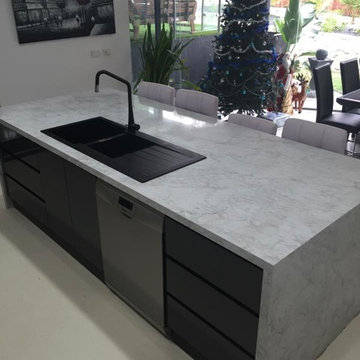
Inspiration för avskilda, mellanstora klassiska parallellkök, med en dubbel diskho, släta luckor, vita skåp, marmorbänkskiva, stänkskydd med metallisk yta, stänkskydd i metallkakel, svarta vitvaror, klinkergolv i porslin och en köksö

Photography by Brian Pettigrew
Inredning av ett modernt stort kök, med en undermonterad diskho, släta luckor, grå skåp, bänkskiva i kvartsit, stänkskydd med metallisk yta, stänkskydd i metallkakel, rostfria vitvaror, mörkt trägolv och en köksö
Inredning av ett modernt stort kök, med en undermonterad diskho, släta luckor, grå skåp, bänkskiva i kvartsit, stänkskydd med metallisk yta, stänkskydd i metallkakel, rostfria vitvaror, mörkt trägolv och en köksö

The Istoria Bespoke Pale Oak is our most popular bespoke colour. The processes the floor goes through leave the wood feeling rough to the touch and looking as raw as possible. If you want a raw, unfinished appearance this is the colour for you. As it only seals the timber rather than colouring it, it is available on any raw timber: the only colour variation you will have is from the raw material itself.

U-shaped industrial style kitchen with stainless steel cabinets, backsplash, and floating shelves. Restaurant grade appliances with center worktable. Heart pine wood flooring in a modern farmhouse style home on a ranch in Idaho. Photo by Tory Taglio Photography
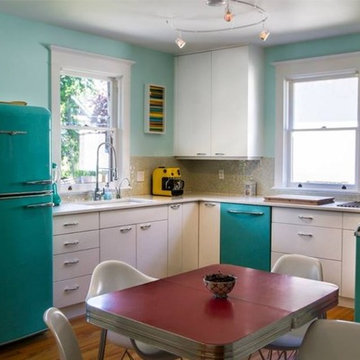
Inspiration för retro kök och matrum, med en undermonterad diskho, släta luckor, vita skåp, bänkskiva i koppar, beige stänkskydd, stänkskydd i metallkakel, färgglada vitvaror och ljust trägolv

We hired Mu-2 Inc in the fall of 2011 to gut a house we purchased in Georgetown, move all of the rooms in the house around, and then put it back together again. The project started in September and we moved in just prior to Christmas that year (it's a small house, it only took 3 months). Ted and Geoff were amazing to work with. Their work ethic was high - each day they showed up at the same time (early) and they worked a full day each day until the job was complete. We obviously weren't living here at the time but all of our new neighbors were impressed with the regularity of their schedule and told us so. There was great value. Geoff and Ted handled everything from plumbing to wiring - in our house both were completely replaced - to hooking up our new washer and dryer when they arrived. And everything in between. We continue to use them on new projects here long after we moved in. This year they built us a beautiful fence - and it's an 8,000 sq foot lot - that has an awe inspiring rolling gate. I bought overly complicated gate locks on the internet and Ted and Geoff figured them out and made them work. They basically built gates to work with my locks! Currently they are building a deck off our kitchen and two sets of stairs leading down to our patio. We can't recommend them highly enough. You could call us for more details if you like.
Michael & David in Georgetown

*Winner of ASID Design Excellence Award 2012 for Best Kitchen
Brantley Photography
Idéer för mellanstora funkis kök, med släta luckor, blå skåp, stänkskydd med metallisk yta, stänkskydd i metallkakel, en nedsänkt diskho, bänkskiva i kvartsit, rostfria vitvaror, marmorgolv och en halv köksö
Idéer för mellanstora funkis kök, med släta luckor, blå skåp, stänkskydd med metallisk yta, stänkskydd i metallkakel, en nedsänkt diskho, bänkskiva i kvartsit, rostfria vitvaror, marmorgolv och en halv köksö

This three story loft development was the harbinger of the
revitalization movement in Downtown Phoenix. With a versatile
layout and industrial finishes, Studio D’s design softened
the space while retaining the commercial essence of the loft.
The design focused primarily on furniture and fixtures with some material selections.
Targeting a high end aesthetic, the design lead was able to
value engineer the budget by mixing custom designed pieces
with retail pieces, concentrating the effort on high impact areas.
4 273 foton på kök, med släta luckor och stänkskydd i metallkakel
3