3 327 foton på kök, med släta luckor och stänkskydd i stickkakel
Sortera efter:
Budget
Sortera efter:Populärt i dag
41 - 60 av 3 327 foton
Artikel 1 av 3
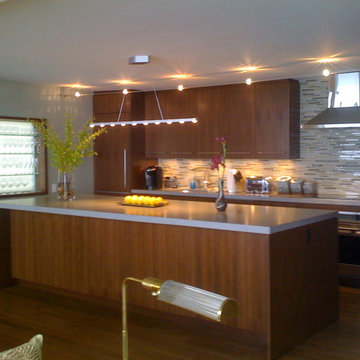
Idéer för mellanstora funkis kök, med släta luckor, skåp i mellenmörkt trä, bänkskiva i koppar, stänkskydd i stickkakel, rostfria vitvaror, mörkt trägolv och en köksö
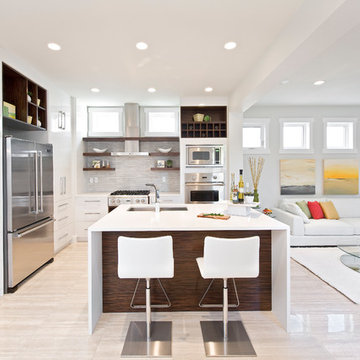
Inspiration för ett funkis l-kök, med en undermonterad diskho, släta luckor, vita skåp, grått stänkskydd, stänkskydd i stickkakel, rostfria vitvaror, en köksö och grått golv

Referencing the art deco period in which the apartment was build, a curved range hood finished in linear kit kat Japanese tiles forms the focal point of the kitchen. Light timber laminate for full height joinery with dark grey / charcoal ultra matte laminate for below bench cupboards and drawers. Quartzite bench tops in a leathered finish.
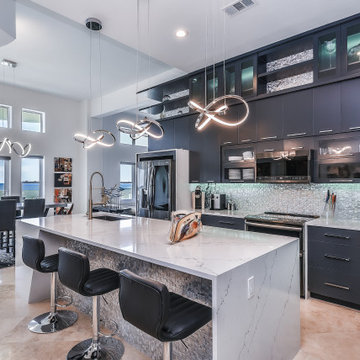
Showing off more of the contemporary cabinet design, raised metallic mosaic tile backsplash and the custom island with waterfall quartz countertop.
Foto på ett stort funkis grå kök, med en undermonterad diskho, släta luckor, svarta skåp, grått stänkskydd, stänkskydd i stickkakel, svarta vitvaror, en köksö och beiget golv
Foto på ett stort funkis grå kök, med en undermonterad diskho, släta luckor, svarta skåp, grått stänkskydd, stänkskydd i stickkakel, svarta vitvaror, en köksö och beiget golv
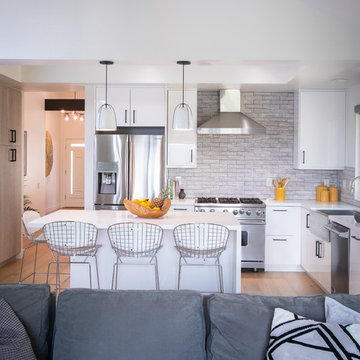
CC Interior Design | Beatta Bosworth Photography
Exempel på ett mellanstort modernt vit vitt kök, med en rustik diskho, släta luckor, vita skåp, bänkskiva i kvartsit, grått stänkskydd, stänkskydd i stickkakel, rostfria vitvaror, ljust trägolv, en köksö och beiget golv
Exempel på ett mellanstort modernt vit vitt kök, med en rustik diskho, släta luckor, vita skåp, bänkskiva i kvartsit, grått stänkskydd, stänkskydd i stickkakel, rostfria vitvaror, ljust trägolv, en köksö och beiget golv
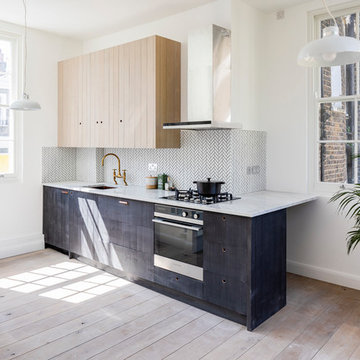
chris snook
Idéer för att renovera ett litet nordiskt vit linjärt vitt kök, med en undermonterad diskho, marmorbänkskiva, vitt stänkskydd, stänkskydd i stickkakel, brunt golv, släta luckor, svarta skåp, svarta vitvaror och mellanmörkt trägolv
Idéer för att renovera ett litet nordiskt vit linjärt vitt kök, med en undermonterad diskho, marmorbänkskiva, vitt stänkskydd, stänkskydd i stickkakel, brunt golv, släta luckor, svarta skåp, svarta vitvaror och mellanmörkt trägolv
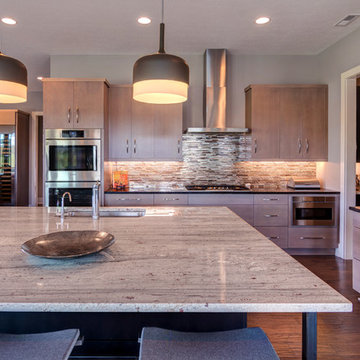
With a more modern styled kitchen and plenty of counter space, the pale cabinets finish this kitchen with a sophisticated flair.
Photo Credit: Tom Graham
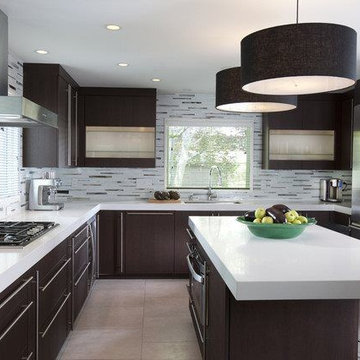
Bild på ett stort funkis u-kök, med en undermonterad diskho, släta luckor, skåp i mörkt trä, bänkskiva i kvarts, grått stänkskydd, stänkskydd i stickkakel, rostfria vitvaror, klinkergolv i porslin, en köksö och brunt golv
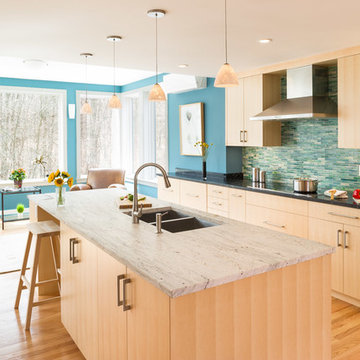
Photo by Mike Casey
Cramped, uncomfortable, and out of date: when the owners of this home approached us about renovating their kitchen and adjoining sunroom, these were high on their list of complaints.
OPENING UP THE KITCHEN
Our plan kept the kitchen in the same location but took down the walls between both the dining room and the sunroom to create an expansive multi-purpose space with spectacular views to conservation land along the back of the property. We removed the powder room and in its place created a window-lined hallway to the living room—opening up direct access between these two previously disconnected spaces. We then built a new half bath between these two rooms, with a door along the back hallway. The result is a more private powder room that is easier to access than before.
Significantly improved cabinetry provides ample storage for both human and canine needs. An island countertop is functional and pleasant, enabling the owners to prep for and clean up from dinner all while enjoying the view of the woods behind their house.
CREATING COMFORT
We also completely rebuilt the sunroom, thickening the framing to allow for extra insulation and raising the roof to accommodate a higher ceiling and tall windows that let in as much natural light as the skylights they replaced, but much less of the solar gain that had made the room so intolerable in the summer.
We improved visual connections between spaces and admitted more natural light by converting the framing of the main stairway from full to half walls. We also insulated the attic and replaced an aging, inefficient central air conditioning system with ductless minisplit heat pumps, which can also be used as supplemental heat.
All in all, this was our kind of project: we made the home more attractive, more comfortable, and more energy-efficient—all over the course of a single, well-integrated project.
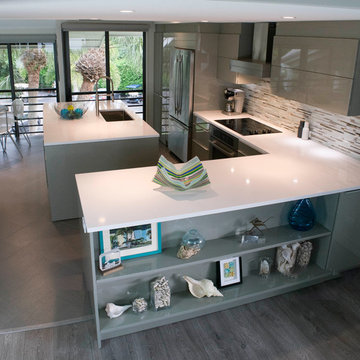
A gorgeous contemporary kitchen design was created by deleting the range, microwave and incorporating a cooktop, under counter oven and hood. The microwave was relocated and an under counter microwave was incorporated into the design. These appliances were moved to balance the design and create a perfect symmetry. The washer & dryer were incorporated within the cabinetry so they would not invade the visual appeal. Products used were Poggenpohl High Gloss Cubanit with automated horizontal bi-fold uppers. Slim line handles was used on the cabinetry to maintain the minimalistic design. A large island designed to create a bold yet appealing horizontal design. Quartz tops were used.
The Final results of a gorgeous kitchen
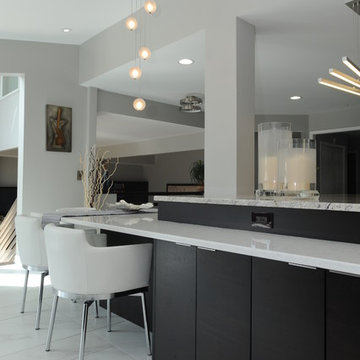
McGinnis Leathers
Inspiration för ett mycket stort funkis kök, med en undermonterad diskho, skåp i mörkt trä, bänkskiva i kvarts, rostfria vitvaror, klinkergolv i porslin, en köksö, släta luckor, grått stänkskydd, stänkskydd i stickkakel och vitt golv
Inspiration för ett mycket stort funkis kök, med en undermonterad diskho, skåp i mörkt trä, bänkskiva i kvarts, rostfria vitvaror, klinkergolv i porslin, en köksö, släta luckor, grått stänkskydd, stänkskydd i stickkakel och vitt golv
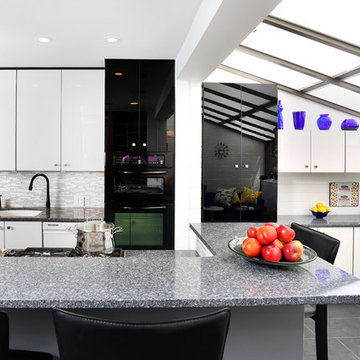
Modern galley kitchen featuring this gray countertop paired with full overlay white and black high gloss cabinetry and appliances to complete this modern design. and compliment the large porcelain tile flooring. The pops of color are great accent pieces to add flare to the space. For more on Normandy Designer Chris Ebert, click here: http://www.normandyremodeling.com/designers/christopher-ebert/
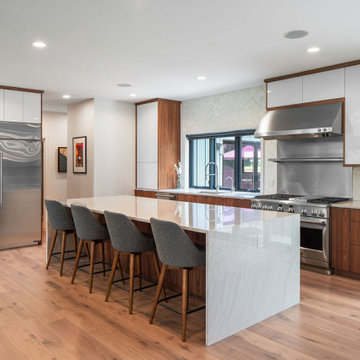
Contemporary euro style cabinets - flat panel w/full overlay
White high gloss acrylic doors w/walnut stained surround and walnut stained drawers.
White oak wide plank Sunwashed Heatherwood
Quartzite island with waterfall end panels

Inspiration för små moderna linjära grått kök med öppen planlösning, med en nedsänkt diskho, släta luckor, beige skåp, laminatbänkskiva, vitt stänkskydd, stänkskydd i stickkakel, rostfria vitvaror, klinkergolv i porslin och beiget golv
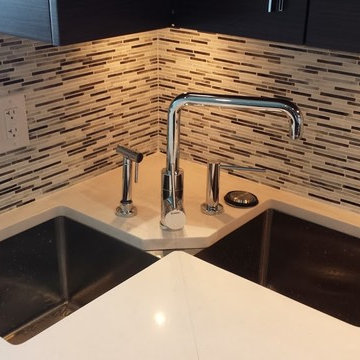
Inspiration för ett litet funkis kök, med en undermonterad diskho, släta luckor, skåp i mörkt trä, bänkskiva i koppar, vitt stänkskydd, stänkskydd i stickkakel, rostfria vitvaror, en köksö och mörkt trägolv
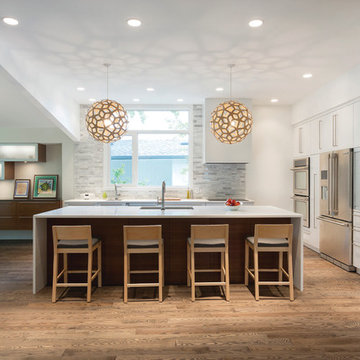
Duality Photographic,
Design by Make It Home
Idéer för ett mellanstort modernt linjärt kök med öppen planlösning, med en undermonterad diskho, släta luckor, vita skåp, rostfria vitvaror, mellanmörkt trägolv, en köksö, grått stänkskydd, stänkskydd i stickkakel och brunt golv
Idéer för ett mellanstort modernt linjärt kök med öppen planlösning, med en undermonterad diskho, släta luckor, vita skåp, rostfria vitvaror, mellanmörkt trägolv, en köksö, grått stänkskydd, stänkskydd i stickkakel och brunt golv
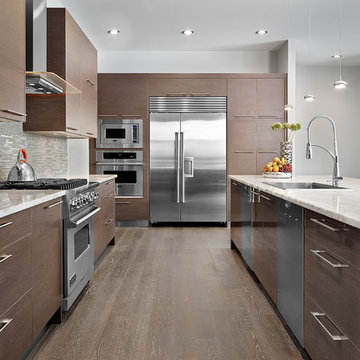
Neff Cabinetry in European laminate high gloss lacquer and silk finish.
Idéer för funkis l-kök, med en nedsänkt diskho, släta luckor, skåp i mörkt trä, grått stänkskydd, stänkskydd i stickkakel och rostfria vitvaror
Idéer för funkis l-kök, med en nedsänkt diskho, släta luckor, skåp i mörkt trä, grått stänkskydd, stänkskydd i stickkakel och rostfria vitvaror

The kitchen area is open to the living room. The star lights are a romantic touch, they are similar to the ones at the mansion where this young couple was married.
Ken Gutmaker

Challenge: Redesign the kitchen area for the original owner who built this home in the early 1970’s. Our design challenge was to create a completely new space that was functional, beautiful and much more open.
The original kitchen, storage and utility spaces were outdated and very chopped up with a mechanical closet placed in the middle of the space located directly in front of the only large window in the room.
We relocated the mechanical closet and the utility room to the back of the space with a Butler’s Pantry separating the two. The original large window is now revealed with a new lowered eating bar and a second island centered on it, featuring a dramatic linear light fixture above. We enlarged the window over the main kitchen sink for more light and created a new window to the right of the sink with a view towards the pool.
The main cooking area of the kitchen features a large island with elevated walnut seating bar and 36” gas cooktop. A full 36” Built-in Refrigerator is located in the Kitchen with an additional Sub-Zero Refrigerator and Freezer located in the Butler’s Pantry.
Result: Client’s Dream Kitchen Realized.
Designed by Micqui McGowen, CKD, RID. Photographed by Julie Soefer.

Nestled inside a beautiful modernist home that began its charismatic existence in the 70’s, you will find this Cherrybrook Kitchen. The kitchen design emanates warmth, elegance and beauty through the combination of textures, modern lines, luxury appliances and minimalist style. Wood grain and marble textures work together to add detail and character to the space. The paired back colour palette is highlighted by a dark wood grain but softened by the light shelving and flooring, offering depth and sophistication.
3 327 foton på kök, med släta luckor och stänkskydd i stickkakel
3