3 327 foton på kök, med släta luckor och stänkskydd i stickkakel
Sortera efter:
Budget
Sortera efter:Populärt i dag
101 - 120 av 3 327 foton
Artikel 1 av 3

Foto på ett mellanstort retro kök, med en undermonterad diskho, släta luckor, skåp i mörkt trä, flerfärgad stänkskydd, stänkskydd i stickkakel, rostfria vitvaror, ljust trägolv, en köksö, bänkskiva i kvarts och brunt golv

This Asian-inspired design really pops in this kitchen. Between colorful pops, unique granite patterns, and tiled backsplash, the whole kitchen feels impressive!
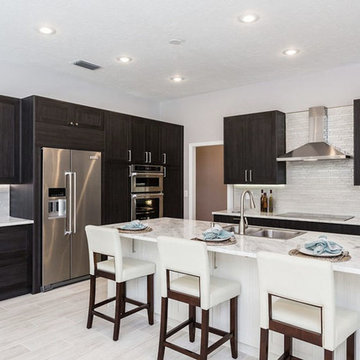
NonStop Staging-Staged Kitchen, Photography by Christina Cook Lee
Idéer för att renovera ett mellanstort funkis kök, med en nedsänkt diskho, släta luckor, skåp i mörkt trä, marmorbänkskiva, vitt stänkskydd, stänkskydd i stickkakel, rostfria vitvaror, laminatgolv, en köksö och beiget golv
Idéer för att renovera ett mellanstort funkis kök, med en nedsänkt diskho, släta luckor, skåp i mörkt trä, marmorbänkskiva, vitt stänkskydd, stänkskydd i stickkakel, rostfria vitvaror, laminatgolv, en köksö och beiget golv
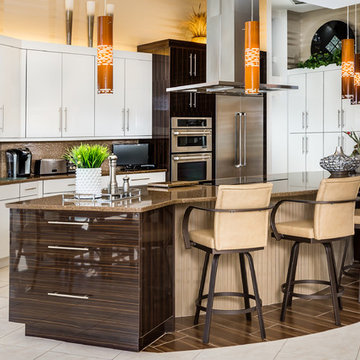
Bild på ett stort funkis brun brunt kök, med släta luckor, vita skåp, rostfria vitvaror, klinkergolv i keramik, en köksö, bänkskiva i kvarts, brunt stänkskydd, en dubbel diskho och stänkskydd i stickkakel
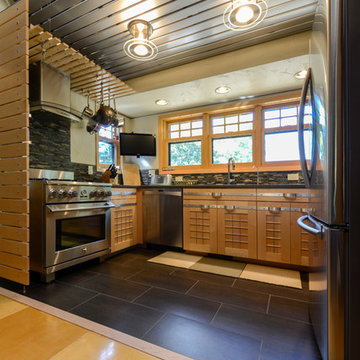
image by david, David Aichele
Idéer för ett litet modernt kök, med en dubbel diskho, släta luckor, skåp i ljust trä, bänkskiva i kvartsit, flerfärgad stänkskydd, stänkskydd i stickkakel, rostfria vitvaror och klinkergolv i porslin
Idéer för ett litet modernt kök, med en dubbel diskho, släta luckor, skåp i ljust trä, bänkskiva i kvartsit, flerfärgad stänkskydd, stänkskydd i stickkakel, rostfria vitvaror och klinkergolv i porslin

A dated 1980’s home became the perfect place for entertaining in style.
Stylish and inventive, this home is ideal for playing games in the living room while cooking and entertaining in the kitchen. An unusual mix of materials reflects the warmth and character of the organic modern design, including red birch cabinets, rare reclaimed wood details, rich Brazilian cherry floors and a soaring custom-built shiplap cedar entryway. High shelves accessed by a sliding library ladder provide art and book display areas overlooking the great room fireplace. A custom 12-foot folding door seamlessly integrates the eat-in kitchen with the three-season porch and deck for dining options galore. What could be better for year-round entertaining of family and friends? Call today to schedule an informational visit, tour, or portfolio review.
BUILDER: Streeter & Associates
ARCHITECT: Peterssen/Keller
INTERIOR: Eminent Interior Design
PHOTOGRAPHY: Paul Crosby Architectural Photography
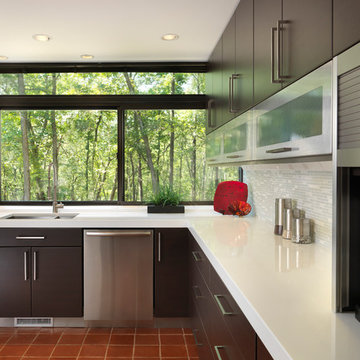
Look at the appliance garage for the coffee maker in this modern kitchen!
www.RIKB.com
Inredning av ett modernt avskilt, mellanstort l-kök, med en undermonterad diskho, släta luckor, skåp i mörkt trä, bänkskiva i kvarts, grått stänkskydd, stänkskydd i stickkakel, rostfria vitvaror och klinkergolv i terrakotta
Inredning av ett modernt avskilt, mellanstort l-kök, med en undermonterad diskho, släta luckor, skåp i mörkt trä, bänkskiva i kvarts, grått stänkskydd, stänkskydd i stickkakel, rostfria vitvaror och klinkergolv i terrakotta
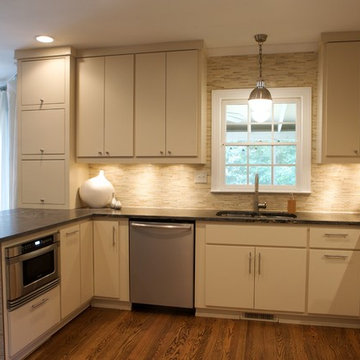
Foto på ett funkis kök, med vita vitvaror, släta luckor, beige skåp, beige stänkskydd, stänkskydd i stickkakel och en undermonterad diskho

This prefabricated 1,800 square foot Certified Passive House is designed and built by The Artisans Group, located in the rugged central highlands of Shaw Island, in the San Juan Islands. It is the first Certified Passive House in the San Juans, and the fourth in Washington State. The home was built for $330 per square foot, while construction costs for residential projects in the San Juan market often exceed $600 per square foot. Passive House measures did not increase this projects’ cost of construction.
The clients are retired teachers, and desired a low-maintenance, cost-effective, energy-efficient house in which they could age in place; a restful shelter from clutter, stress and over-stimulation. The circular floor plan centers on the prefabricated pod. Radiating from the pod, cabinetry and a minimum of walls defines functions, with a series of sliding and concealable doors providing flexible privacy to the peripheral spaces. The interior palette consists of wind fallen light maple floors, locally made FSC certified cabinets, stainless steel hardware and neutral tiles in black, gray and white. The exterior materials are painted concrete fiberboard lap siding, Ipe wood slats and galvanized metal. The home sits in stunning contrast to its natural environment with no formal landscaping.
Photo Credit: Art Gray
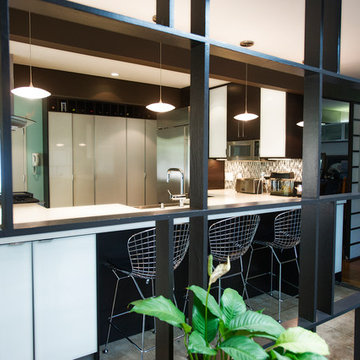
View from the atrium looking towards the kitchen. A wall of shallow cabinets creates easy-to-access storage.
Inspiration för ett retro kök, med en enkel diskho, släta luckor, svarta skåp, bänkskiva i kvarts, grått stänkskydd, stänkskydd i stickkakel och rostfria vitvaror
Inspiration för ett retro kök, med en enkel diskho, släta luckor, svarta skåp, bänkskiva i kvarts, grått stänkskydd, stänkskydd i stickkakel och rostfria vitvaror
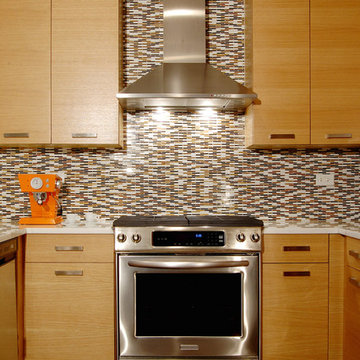
Idéer för ett modernt kök, med rostfria vitvaror, släta luckor, skåp i mellenmörkt trä, stänkskydd i stickkakel och flerfärgad stänkskydd
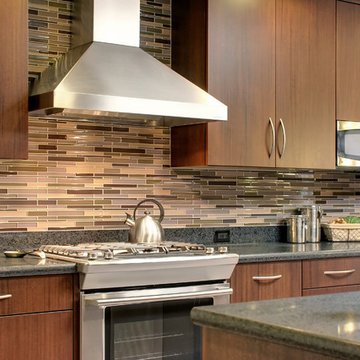
Photos by Scott Dubose
Idéer för ett modernt kök, med rostfria vitvaror, släta luckor, skåp i mörkt trä, stänkskydd i stickkakel och flerfärgad stänkskydd
Idéer för ett modernt kök, med rostfria vitvaror, släta luckor, skåp i mörkt trä, stänkskydd i stickkakel och flerfärgad stänkskydd
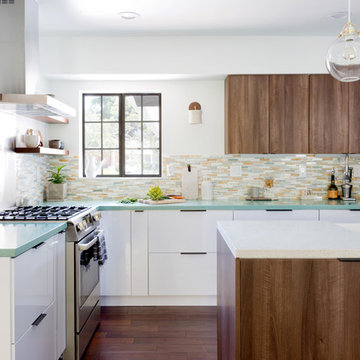
Exempel på ett 50 tals grön grönt l-kök, med en rustik diskho, släta luckor, skåp i mörkt trä, flerfärgad stänkskydd, stänkskydd i stickkakel, integrerade vitvaror, mörkt trägolv, en köksö och brunt golv
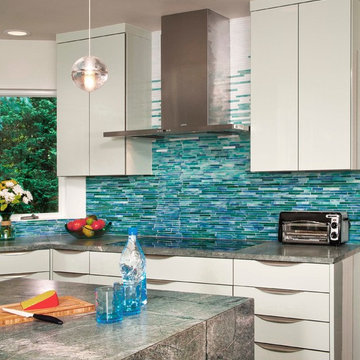
Mosaic tile creates a sense of smoke lifting up to the hood, seamless transition cooktop is created by recessing into 3 cm counter.
Photo byRoger Turk
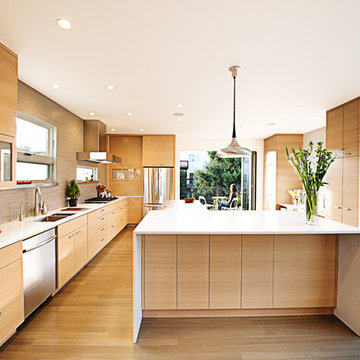
AT6 Architecture - Boor Bridges Architecture - Semco Engineering Inc. - Stephanie Jaeger Photography
Exempel på ett avskilt modernt kök, med rostfria vitvaror, släta luckor, skåp i ljust trä, beige stänkskydd och stänkskydd i stickkakel
Exempel på ett avskilt modernt kök, med rostfria vitvaror, släta luckor, skåp i ljust trä, beige stänkskydd och stänkskydd i stickkakel
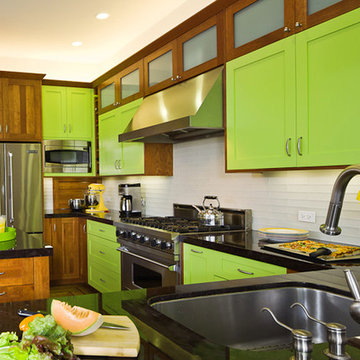
Getting Beyond Beige!
Karen Wistrom ASID, is Vice President of Sales and Marketing for Dura Supreme and a certified Interior Designer with 20+ years of experience in the cabinetry market. featured this kitchen in her blog. Here is some of the content from that blog feature...
"One of my favorite examples of a homeowner’s color scheme that was successfully worked into a kitchen makeover is this photo of a Dura Supreme kitchen designed by Barbra Bright of Barbra Bright Design in San Francisco, CA.
This kitchen is a perfect example of how a customer’s favorite color can be worked into the design to create an incredibly personal and unique look. Everyone that sees this kitchen says “WOW!” and notice how the bright green paint is only used on a few doors and drawer fronts that could be changed if the homeowner eventually wanted a different look." states Wistrom.
Kitchen design by Barbara Bright.
Photography by McKinney Photography.
Features Dura Supreme's affordable "Personal Paint Match" finish using Sherwin-Williams "Electric Lime".
Request a FREE Dura Supreme Brochure Packet:
http://www.durasupreme.com/request-brochure

Piccola cucina dai colori vivaci per una casa vacanza al mare.
Inredning av ett maritimt litet vit vitt kök, med en nedsänkt diskho, släta luckor, vita skåp, laminatbänkskiva, vitt stänkskydd, stänkskydd i stickkakel, färgglada vitvaror, klinkergolv i keramik, en halv köksö och blått golv
Inredning av ett maritimt litet vit vitt kök, med en nedsänkt diskho, släta luckor, vita skåp, laminatbänkskiva, vitt stänkskydd, stänkskydd i stickkakel, färgglada vitvaror, klinkergolv i keramik, en halv köksö och blått golv
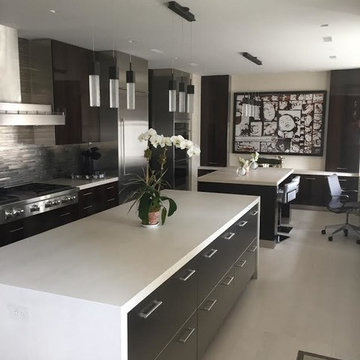
Bild på ett avskilt, stort funkis parallellkök, med släta luckor, skåp i mörkt trä, bänkskiva i koppar, grått stänkskydd, stänkskydd i stickkakel, rostfria vitvaror, klinkergolv i porslin, flera köksöar och beiget golv
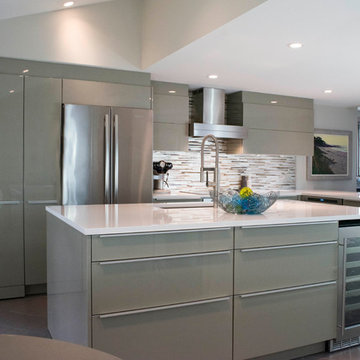
A gorgeous contemporary kitchen design was created by deleting the range, microwave and incorporating a cooktop, under counter oven and hood. The microwave was relocated and an under counter microwave was incorporated into the design. These appliances were moved to balance the design and create a perfect symmetry. The washer & dryer were incorporated within the cabinetry so they would not invade the visual appeal. Products used were Poggenpohl High Gloss Cubanit with automated horizontal bi-fold uppers. Slim line handles was used on the cabinetry to maintain the minimalistic design. A large island designed to create a bold yet appealing horizontal design. Quartz tops were used.
The Final results of a gorgeous kitchen
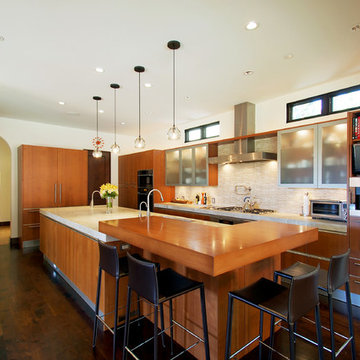
Inspiration för ett medelhavsstil kök, med träbänkskiva, en undermonterad diskho, släta luckor, skåp i mellenmörkt trä, beige stänkskydd, stänkskydd i stickkakel, rostfria vitvaror, mellanmörkt trägolv och en köksö
3 327 foton på kök, med släta luckor och stänkskydd i stickkakel
6