20 499 foton på kök, med släta luckor och stänkskydd i tunnelbanekakel
Sortera efter:
Budget
Sortera efter:Populärt i dag
81 - 100 av 20 499 foton
Artikel 1 av 3
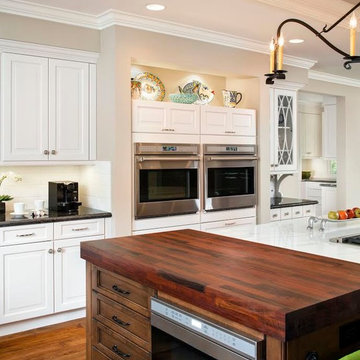
Idéer för att renovera ett stort vintage kök, med en dubbel diskho, släta luckor, vita skåp, granitbänkskiva, vitt stänkskydd, stänkskydd i tunnelbanekakel, rostfria vitvaror, mörkt trägolv och en köksö

In order to accommodate homeowners who love to cook and host guests, this kitchen was thoughtfully designed to be functional, yet contemporary and sleek.
Photographed by: Jacob Bodkin. Architecture by: James D. LaRue Architects

Inspiration för små industriella parallellkök, med släta luckor, skåp i rostfritt stål, vitt stänkskydd, stänkskydd i tunnelbanekakel, svarta vitvaror och en halv köksö
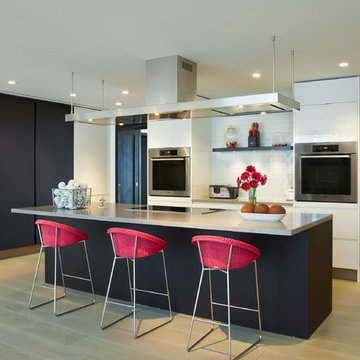
Brantley Photography
Foto på ett funkis kök, med släta luckor, vita skåp, bänkskiva i kvarts, vitt stänkskydd, stänkskydd i tunnelbanekakel, rostfria vitvaror, ljust trägolv och en köksö
Foto på ett funkis kök, med släta luckor, vita skåp, bänkskiva i kvarts, vitt stänkskydd, stänkskydd i tunnelbanekakel, rostfria vitvaror, ljust trägolv och en köksö

Alex Maguire
Idéer för ett modernt kök, med släta luckor, skåp i rostfritt stål, bänkskiva i rostfritt stål, vitt stänkskydd, stänkskydd i tunnelbanekakel, rostfria vitvaror, en halv köksö och mörkt trägolv
Idéer för ett modernt kök, med släta luckor, skåp i rostfritt stål, bänkskiva i rostfritt stål, vitt stänkskydd, stänkskydd i tunnelbanekakel, rostfria vitvaror, en halv köksö och mörkt trägolv

Lake Front Country Estate Kitchen, designed by Tom Markalunas, built by Resort Custom Homes. Photography by Rachael Boling
Inspiration för mycket stora klassiska kök, med en rustik diskho, släta luckor, vita skåp, granitbänkskiva, vitt stänkskydd, stänkskydd i tunnelbanekakel, rostfria vitvaror, ljust trägolv och en köksö
Inspiration för mycket stora klassiska kök, med en rustik diskho, släta luckor, vita skåp, granitbänkskiva, vitt stänkskydd, stänkskydd i tunnelbanekakel, rostfria vitvaror, ljust trägolv och en köksö

Joseph D'Arco
Klassisk inredning av ett vit vitt kök, med en undermonterad diskho, släta luckor, vita skåp, vitt stänkskydd, stänkskydd i tunnelbanekakel, rostfria vitvaror, mörkt trägolv, en halv köksö, bänkskiva i koppar och brunt golv
Klassisk inredning av ett vit vitt kök, med en undermonterad diskho, släta luckor, vita skåp, vitt stänkskydd, stänkskydd i tunnelbanekakel, rostfria vitvaror, mörkt trägolv, en halv köksö, bänkskiva i koppar och brunt golv
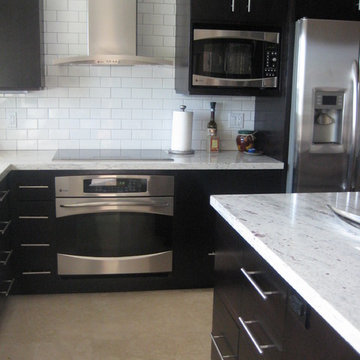
Inspiration för mellanstora moderna kök, med en undermonterad diskho, släta luckor, svarta skåp, granitbänkskiva, vitt stänkskydd, stänkskydd i tunnelbanekakel, rostfria vitvaror och travertin golv
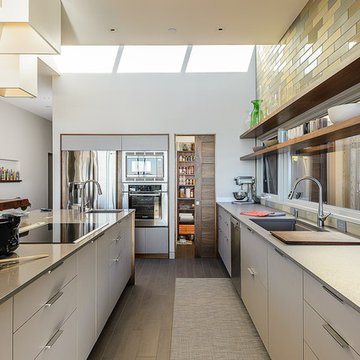
Empire Contracting Inc
707.884.9789
Photos By: Sea Ranch Images
www.searanchimages.com
707.653.6866
Bild på ett 50 tals kök, med rostfria vitvaror, en undermonterad diskho, släta luckor, vita skåp, flerfärgad stänkskydd och stänkskydd i tunnelbanekakel
Bild på ett 50 tals kök, med rostfria vitvaror, en undermonterad diskho, släta luckor, vita skåp, flerfärgad stänkskydd och stänkskydd i tunnelbanekakel
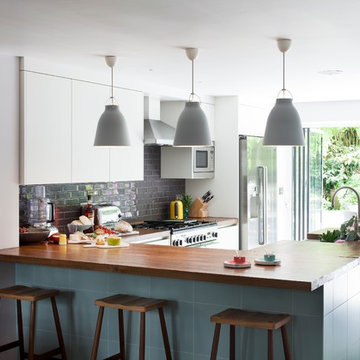
Rei Moon
Idéer för att renovera ett funkis kök, med släta luckor, vita skåp, svart stänkskydd, stänkskydd i tunnelbanekakel och rostfria vitvaror
Idéer för att renovera ett funkis kök, med släta luckor, vita skåp, svart stänkskydd, stänkskydd i tunnelbanekakel och rostfria vitvaror

Foto på ett stort vintage kök, med en rustik diskho, släta luckor, vita skåp, marmorbänkskiva, vitt stänkskydd, stänkskydd i tunnelbanekakel, rostfria vitvaror, mörkt trägolv, en köksö och brunt golv

Inspiration för mellanstora moderna kök med öppen planlösning, med en undermonterad diskho, släta luckor, skåp i mörkt trä, vitt stänkskydd, stänkskydd i tunnelbanekakel, rostfria vitvaror, bänkskiva i kvartsit, skiffergolv och grått golv
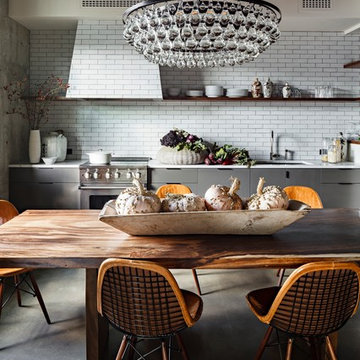
Our project was in one such space, an old brick and concrete building that was originally a warehouse and manufacturing facility. It was converted into condos in the 1990s. This particular unit had been divided up so that a long and narrow hall was the first point of entry, with limited storage and a rather jarring color palette of red, green and blue along with yellowish bamboo. The space was fairly small, only 870 square feet.
Photos by Lincoln Barbour.
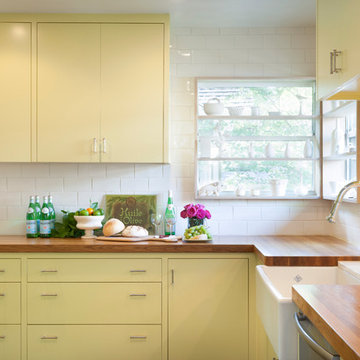
Photos by Whit Preston
Architect: Cindy Black, Hello Kitchen
Exempel på ett avskilt modernt kök, med en rustik diskho, träbänkskiva, släta luckor, gula skåp, vitt stänkskydd och stänkskydd i tunnelbanekakel
Exempel på ett avskilt modernt kök, med en rustik diskho, träbänkskiva, släta luckor, gula skåp, vitt stänkskydd och stänkskydd i tunnelbanekakel

Farmhouse Kitchen
Photo: Sacha Griffin
Exempel på ett mycket stort lantligt vit vitt kök, med en rustik diskho, släta luckor, vita skåp, granitbänkskiva, vitt stänkskydd, stänkskydd i tunnelbanekakel, rostfria vitvaror, mellanmörkt trägolv, en köksö och brunt golv
Exempel på ett mycket stort lantligt vit vitt kök, med en rustik diskho, släta luckor, vita skåp, granitbänkskiva, vitt stänkskydd, stänkskydd i tunnelbanekakel, rostfria vitvaror, mellanmörkt trägolv, en köksö och brunt golv

Foto på ett litet funkis kök, med stänkskydd i tunnelbanekakel, vitt stänkskydd, en undermonterad diskho, släta luckor, vita skåp, vita vitvaror, bänkskiva i kvarts, linoleumgolv och flerfärgat golv

The goal of this project was to build a house that would be energy efficient using materials that were both economical and environmentally conscious. Due to the extremely cold winter weather conditions in the Catskills, insulating the house was a primary concern. The main structure of the house is a timber frame from an nineteenth century barn that has been restored and raised on this new site. The entirety of this frame has then been wrapped in SIPs (structural insulated panels), both walls and the roof. The house is slab on grade, insulated from below. The concrete slab was poured with a radiant heating system inside and the top of the slab was polished and left exposed as the flooring surface. Fiberglass windows with an extremely high R-value were chosen for their green properties. Care was also taken during construction to make all of the joints between the SIPs panels and around window and door openings as airtight as possible. The fact that the house is so airtight along with the high overall insulatory value achieved from the insulated slab, SIPs panels, and windows make the house very energy efficient. The house utilizes an air exchanger, a device that brings fresh air in from outside without loosing heat and circulates the air within the house to move warmer air down from the second floor. Other green materials in the home include reclaimed barn wood used for the floor and ceiling of the second floor, reclaimed wood stairs and bathroom vanity, and an on-demand hot water/boiler system. The exterior of the house is clad in black corrugated aluminum with an aluminum standing seam roof. Because of the extremely cold winter temperatures windows are used discerningly, the three largest windows are on the first floor providing the main living areas with a majestic view of the Catskill mountains.

Design by Heather Tissue; construction by Green Goods
Kitchen remodel featuring carmelized strand woven bamboo plywood, maple plywood and paint grade cabinets, custom bamboo doors, handmade ceramic tile, custom concrete countertops

Bild på ett mellanstort vintage kök, med rostfria vitvaror, släta luckor, skåp i mellenmörkt trä, träbänkskiva, grått stänkskydd, stänkskydd i tunnelbanekakel, mellanmörkt trägolv, en köksö och brunt golv

Paul Dyer, Photography
Idéer för avskilda, mellanstora funkis u-kök, med rostfria vitvaror, en enkel diskho, släta luckor, skåp i mellenmörkt trä, bänkskiva i kvartsit, vitt stänkskydd, stänkskydd i tunnelbanekakel, klinkergolv i keramik, en halv köksö och beiget golv
Idéer för avskilda, mellanstora funkis u-kök, med rostfria vitvaror, en enkel diskho, släta luckor, skåp i mellenmörkt trä, bänkskiva i kvartsit, vitt stänkskydd, stänkskydd i tunnelbanekakel, klinkergolv i keramik, en halv köksö och beiget golv
20 499 foton på kök, med släta luckor och stänkskydd i tunnelbanekakel
5