20 499 foton på kök, med släta luckor och stänkskydd i tunnelbanekakel
Sortera efter:
Budget
Sortera efter:Populärt i dag
141 - 160 av 20 499 foton
Artikel 1 av 3

A palette of Maple cabinets and shelves, Quartz counter tops, stainless steel, Subway tiles
Idéer för ett litet modernt u-kök, med släta luckor, skåp i ljust trä, bänkskiva i kvarts, stänkskydd i tunnelbanekakel, rostfria vitvaror, en köksö, en undermonterad diskho, vitt stänkskydd, mellanmörkt trägolv och brunt golv
Idéer för ett litet modernt u-kök, med släta luckor, skåp i ljust trä, bänkskiva i kvarts, stänkskydd i tunnelbanekakel, rostfria vitvaror, en köksö, en undermonterad diskho, vitt stänkskydd, mellanmörkt trägolv och brunt golv

Originally a church and community centre, this Northside residence has been lovingly renovated by an enthusiastic young couple into a unique family home.
The design brief for this kitchen design was to create a larger than life industrial style kitchen that would not look lost in the enormous 8.3meter wide “assembly hall” area of this unassuming 1950’s suburban home. The inclusion of a large island that was proportionate to the space was a must have for the family.
The collation of different materials, textures and design features in this kitchen blend to create a functional, family-friendly, industrial style kitchen design that feels warm and inviting and entirely at home in its surroundings.
The clients desire for dark charcoal colour cabinetry is softened with the use of the ‘Bluegrass’ colour cabinets under the rough finish solid wood island bench. The sleek black handles on the island contrast the Bluegrass cabinet colour while tying the island in with the handless charcoal colour cabinets on the back wall.
With limited above bench wall space, the majority of storage is accommodated in 50-65kg capacity soft closing drawers under deep benchtops maximising the storage potential of the area.
The 1meter wide appliance cabinet has ample storage for small appliances in tall deep drawers under bench height while a pair of pocket doors above bench level open to reveal bench space for a toaster and coffee machine with a microwave space and shelving above.
This kitchen design earned our designer Anne Ellard, a spot in the final of KBDI’s 2017 Designer Awards. Award winners will be announced at a Gala event in Adelaide later this year.
Now in its ninth year, the KBDi Designer Awards is a well-established and highly regarded national event on the Australian design calendar. The program recognises the professionalism and talent of Australian kitchen and bathroom designers.
What the clients said: ” The end result of our experience with Anne and Kitchens by Kathie is a space that people walk into and everyone says “Wow!”. As well as being great to look at, it’s a pleasure to use, the space has both great form and function. Anne was extremely responsive to any issues or concerns that cropped up during the design/build process which made the whole process much smoother and enjoyable. Thanks again Anne, we’re extremely happy with the result.”
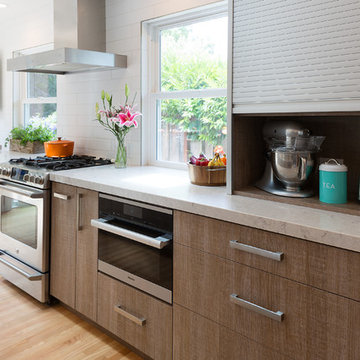
After much debate on appliances and appliances garages, the clients opted for a sleek, functional aluminum appliance garage roll up that houses all of the small appliances. We also convinced them to install a Miele steam oven for quick and easy meals and entertaining.
Kate Falconer Photography

Idéer för avskilda, mellanstora lantliga u-kök, med en rustik diskho, svarta skåp, bänkskiva i betong, vitt stänkskydd, stänkskydd i tunnelbanekakel, rostfria vitvaror, ljust trägolv, beiget golv och släta luckor
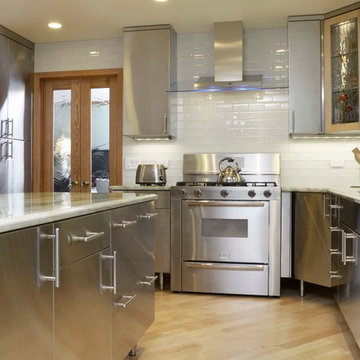
We loved doing this kitchen. Our stainless steel cabinets worked great with there marble countertops, white subway tiles, and the beautiful glass that they inserted into the wall cabinets. Very functional and sustainable.
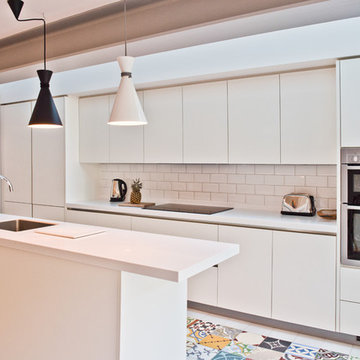
Our clients wanted a new, spacious kitchen in their late Victorian property and asked us to design a ground floor side return extension. In addition to the kitchen extension, the clients asked us to draw up plans for a loft conversion which would include a new master bedroom with an en suite.
Although the loft conversion was allowed under permitted development laws, full planning consent was needed for the kitchen extension. Lambeth is a notoriously tricky borough in which to secure planning consent, but with 20 years of experience working in the borough we secured planning approval for a side return extension.
The extension incorporates a strip of frameless glass which runs from floor to ceiling at a right angle to the side of the house, ensuring maximum light penetration at all times of day. Bi-fold folding doors open onto a large terrace from the dining area.
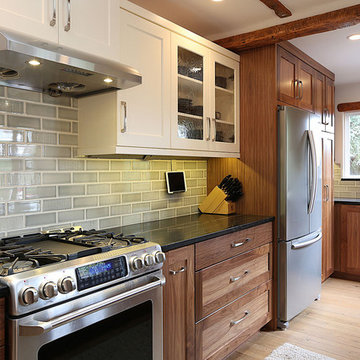
This kitchen remodel was completed in 2015 with an eye toward modernizing a rustic home and adding farmhouse elements. Subway tile, a mix of walnut and painted cabinets, soapstone countertops and custom trim mix to create a warm, modern kitchen.
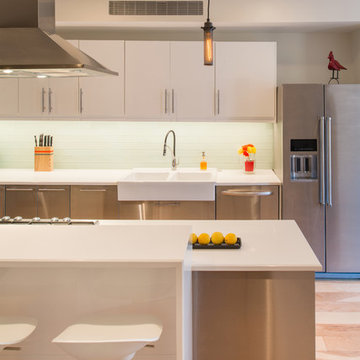
View of open concept space on first floor with new custom kitchen and dining beyond. Custom Stair to second floor also shown.
John Cole Photography
Inspiration för ett litet funkis linjärt kök och matrum, med en rustik diskho, släta luckor, skåp i rostfritt stål, bänkskiva i kvartsit, vitt stänkskydd, stänkskydd i tunnelbanekakel, rostfria vitvaror, ljust trägolv och en köksö
Inspiration för ett litet funkis linjärt kök och matrum, med en rustik diskho, släta luckor, skåp i rostfritt stål, bänkskiva i kvartsit, vitt stänkskydd, stänkskydd i tunnelbanekakel, rostfria vitvaror, ljust trägolv och en köksö
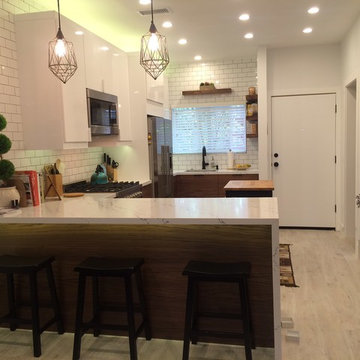
The size of the appliances was really important. For example, a standard US-sized refrigerator would have pushed the kitchen 5” more into the already-small living room. Counter-depth appliances, which IKEA USA does not offer, were also important for kitchen workflow.
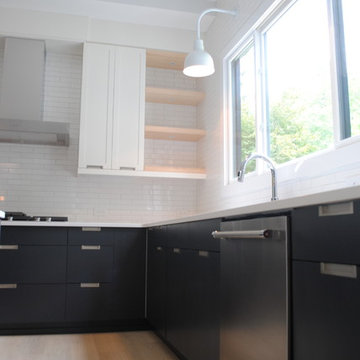
Idéer för att renovera ett mellanstort skandinaviskt kök, med en undermonterad diskho, släta luckor, svarta skåp, bänkskiva i kvarts, vitt stänkskydd, stänkskydd i tunnelbanekakel, rostfria vitvaror och ljust trägolv
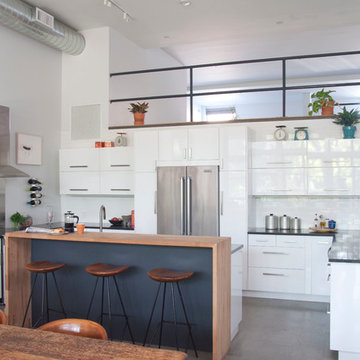
Bild på ett funkis kök, med släta luckor, vita skåp, vitt stänkskydd, stänkskydd i tunnelbanekakel, rostfria vitvaror och en köksö
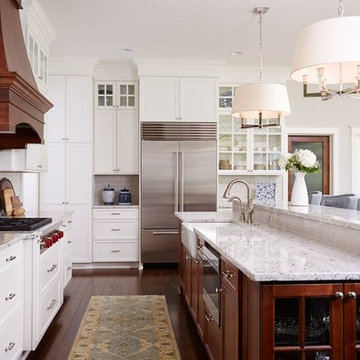
Interior Designer | Bria Hammel Interiors
Photographer | Alyssa Lee Photography
Bild på ett stort vintage kök, med en rustik diskho, släta luckor, vita skåp, granitbänkskiva, beige stänkskydd, stänkskydd i tunnelbanekakel, rostfria vitvaror, mellanmörkt trägolv och en köksö
Bild på ett stort vintage kök, med en rustik diskho, släta luckor, vita skåp, granitbänkskiva, beige stänkskydd, stänkskydd i tunnelbanekakel, rostfria vitvaror, mellanmörkt trägolv och en köksö
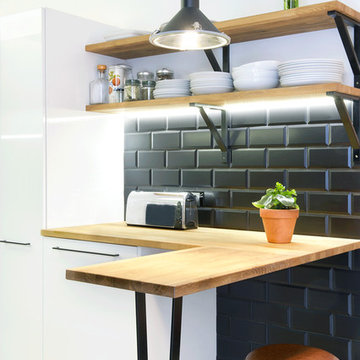
Víctor Hugo www.vicugo.com
Idéer för att renovera ett litet nordiskt kök och matrum, med träbänkskiva, svart stänkskydd, stänkskydd i tunnelbanekakel, en halv köksö, släta luckor, vita skåp och rostfria vitvaror
Idéer för att renovera ett litet nordiskt kök och matrum, med träbänkskiva, svart stänkskydd, stänkskydd i tunnelbanekakel, en halv köksö, släta luckor, vita skåp och rostfria vitvaror
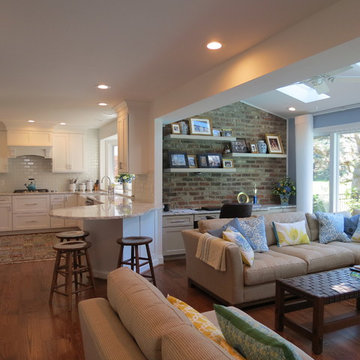
My customers came to me wanting a big change in their small colonial kitchen. They knew they had extra space from a previous addition and dining room. As far as layout they didn't give me any limitations. They asked for more counter space, storage, and something they can comfortably entertain in with their growing family. We knocked down the wall between the old kitchen and dining room and added another doorway to the front room. This allowed me to double the size of the kitchen and add an angled peninsula with seating. The kitchen is now open to the existing addition which serves as great room with a built in desk area. All new windows were put in throughout the house and the patio door was moved to the back wall of great room. This allows for a better flow to the in ground pool where we added new steps and decking. My customers love their new open concept living space. They especially enjoy it with the grandkids during the summer months. Photo By: Lindsey Markel
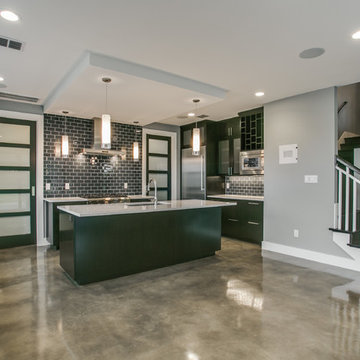
Exempel på ett mellanstort modernt kök, med en nedsänkt diskho, släta luckor, svarta skåp, bänkskiva i koppar, svart stänkskydd, stänkskydd i tunnelbanekakel, rostfria vitvaror, betonggolv och en köksö
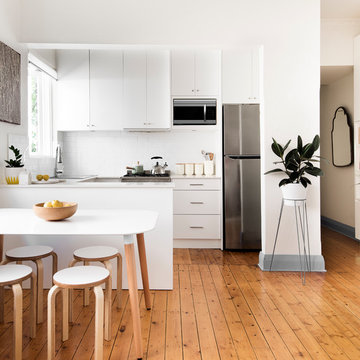
Photo credit Thomas Dalhoff
Idéer för små funkis kök, med släta luckor, vita skåp, bänkskiva i kvartsit, vitt stänkskydd, stänkskydd i tunnelbanekakel, rostfria vitvaror, en halv köksö och mellanmörkt trägolv
Idéer för små funkis kök, med släta luckor, vita skåp, bänkskiva i kvartsit, vitt stänkskydd, stänkskydd i tunnelbanekakel, rostfria vitvaror, en halv köksö och mellanmörkt trägolv
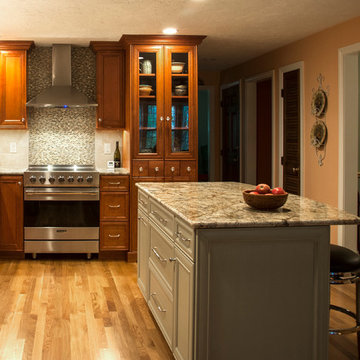
This Cherry Kitchen designed by Gail O'Rourke of White Wood Kitchens is by Wood Harbor Cabinetry. The doors style is a pillowed stile and rail with a flat panel center. The style is frameless full overlay to provide full access and maximize storage. The hardware is Emtek with glass knobs on the custom hutch and polished nickel on the perimeter. The backsplash is marble with accent tile behind the stainless hood. The island is an antiqued mint julip paint, a beautiful combination topped off with Sienna Bordeaux Granite. Stainless Steel farmhouse sink is complemented by stainless fridge. Dishwasher concealed with custom door panel. Builder: Maybruck Home Improvement, Installer: Burr Remodeling.
Photo credits: Albert Leo Art
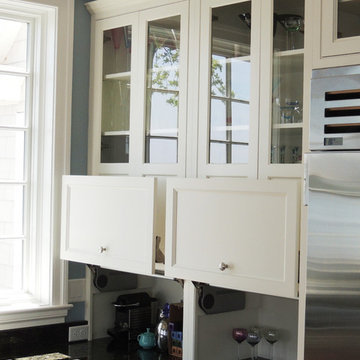
White Cabinetry - Lakeview door style with Dove White finish on Maple.
Appliance Garage for appliance storage.
Idéer för ett mellanstort modernt kök, med en dubbel diskho, släta luckor, vita skåp, blått stänkskydd, stänkskydd i tunnelbanekakel, rostfria vitvaror, mellanmörkt trägolv och en köksö
Idéer för ett mellanstort modernt kök, med en dubbel diskho, släta luckor, vita skåp, blått stänkskydd, stänkskydd i tunnelbanekakel, rostfria vitvaror, mellanmörkt trägolv och en köksö

Servo-drive trash can cabinet allows for hands-free opening and closing of the waste cabinet. One simply bumps the front of the cabinet and the motor opens and closes the drawer. No more germs on the cabinet door and hardware.
Heather Harris Photography, LLC

Roundhouse Urbo handless bespoke matt lacquer kitchen in Farrow & Ball Downpipe. Worksurface and splashback in Corian, Glacier White and on the island in stainless steel. Siemens appliances and Barazza flush / built-in gas hob. Westins ceiling extractor, Franke tap pull out nozzle in stainless steel and Quooker Boiling Water Tap. Evoline Power port pop up socket.
20 499 foton på kök, med släta luckor och stänkskydd i tunnelbanekakel
8