32 687 foton på kök, med släta luckor
Sortera efter:
Budget
Sortera efter:Populärt i dag
141 - 160 av 32 687 foton
Artikel 1 av 3
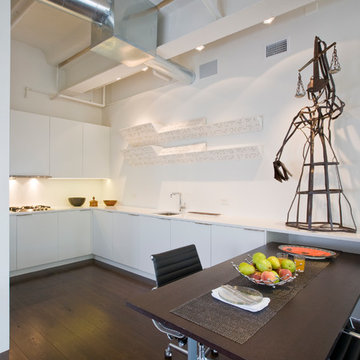
Photos by Geoffrey Hodgdon
Idéer för funkis kök, med en undermonterad diskho, släta luckor, vita skåp, bänkskiva i kvarts och integrerade vitvaror
Idéer för funkis kök, med en undermonterad diskho, släta luckor, vita skåp, bänkskiva i kvarts och integrerade vitvaror

2012 KuDa Photography
Exempel på ett stort modernt kök, med rostfria vitvaror, en rustik diskho, bänkskiva i kvarts, släta luckor, skåp i mörkt trä, stänkskydd med metallisk yta, stänkskydd i porslinskakel, mörkt trägolv och en köksö
Exempel på ett stort modernt kök, med rostfria vitvaror, en rustik diskho, bänkskiva i kvarts, släta luckor, skåp i mörkt trä, stänkskydd med metallisk yta, stänkskydd i porslinskakel, mörkt trägolv och en köksö

Clean, contemporary white oak slab cabinets with a white Chroma Crystal White countertop. Cabinets are set off with sleek stainless steel handles. The appliances are also stainless steel. The diswasher is Bosch, the refridgerator is a Kenmore professional built-in, stainless steel. The hood is stainless and glass from Futuro, Venice model. The double oven is stainless steel from LG. The stainless wine cooler is Uline. the stainless steel built-in microwave is form GE. The irridescent glass back splash that sets off the floating bar cabinet and surrounds window is Vihara Irridescent 1 x 4 glass in Puka. Perfect for entertaining. The floors are Italian ceramic planks that look like hardwood in a driftwood color. Simply gorgeous. Lighting is recessed and kept to a minimum to maintain the crisp clean look the client was striving for. I added a pop of orange and turquoise (not seen in the photos) for pillows on a bench as well as on the accessories. Cabinet fabricator, Mark Klindt ~ www.creativewoodworks.info

Canada's Style at Home magazine describes this streamlined kitchen as "industrial meets elegant".
Photo by Virginia Macdonald Photographer Inc.
http://www.virginiamacdonald.com/
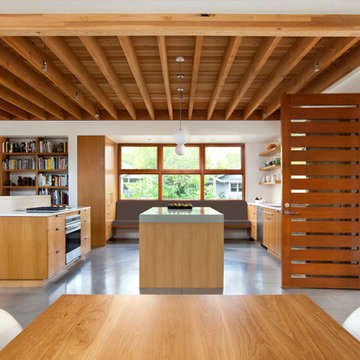
Contemporary details provide a modern interpretation of a traditionally styled single family residence
Idéer för ett modernt kök med öppen planlösning, med släta luckor, skåp i mellenmörkt trä och rostfria vitvaror
Idéer för ett modernt kök med öppen planlösning, med släta luckor, skåp i mellenmörkt trä och rostfria vitvaror
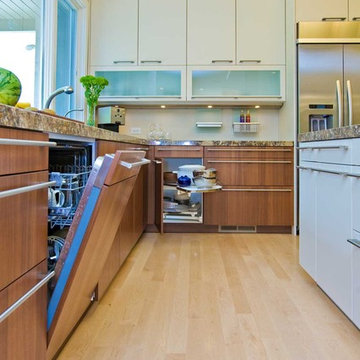
SieMatic Kitchen
Idéer för att renovera ett stort funkis flerfärgad flerfärgat kök, med en undermonterad diskho, släta luckor, granitbänkskiva, vitt stänkskydd, rostfria vitvaror, ljust trägolv, vita skåp, en köksö och beiget golv
Idéer för att renovera ett stort funkis flerfärgad flerfärgat kök, med en undermonterad diskho, släta luckor, granitbänkskiva, vitt stänkskydd, rostfria vitvaror, ljust trägolv, vita skåp, en köksö och beiget golv

This open-concept kitchen features light wooden flooring and is adorned with elegant white and gray cabinets. The Oakdale exhibits a sliding glass door that leads from the kitchen to an outdoor patio, creating a seamless transition between indoor and outdoor living spaces. Additionally, it boasts a convenient side entrance leading to the prep kitchen, providing more space for culinary activities. The kitchen's centerpiece is a spacious breakfast bar, a versatile hub for casual dining and social gatherings. Large windows allow natural light to flood the space, creating an airy and inviting atmosphere. With its harmonious blend of functionality and aesthetics, the Oakdale fosters a warm and welcoming environment for all.

Idéer för att renovera ett mycket stort funkis beige beige kök, med en köksö, en undermonterad diskho, släta luckor, skåp i ljust trä, integrerade vitvaror, ljust trägolv och beiget golv

Nestled into sloping topography, the design of this home allows privacy from the street while providing unique vistas throughout the house and to the surrounding hill country and downtown skyline. Layering rooms with each other as well as circulation galleries, insures seclusion while allowing stunning downtown views. The owners' goals of creating a home with a contemporary flow and finish while providing a warm setting for daily life was accomplished through mixing warm natural finishes such as stained wood with gray tones in concrete and local limestone. The home's program also hinged around using both passive and active green features. Sustainable elements include geothermal heating/cooling, rainwater harvesting, spray foam insulation, high efficiency glazing, recessing lower spaces into the hillside on the west side, and roof/overhang design to provide passive solar coverage of walls and windows. The resulting design is a sustainably balanced, visually pleasing home which reflects the lifestyle and needs of the clients.
Photography by Andrew Pogue

This mid-century modern was a full restoration back to this home's former glory. The vertical grain fir ceilings were reclaimed, refinished, and reinstalled. The floors were a special epoxy blend to imitate terrazzo floors that were so popular during this period. The quartz countertops waterfall on both ends and the handmade tile accents the backsplash. Reclaimed light fixtures, hardware, and appliances put the finishing touches on this remodel.
Photo credit - Inspiro 8 Studios

@Amber Frederiksen Photography
Foto på ett stort funkis linjärt kök med öppen planlösning, med en undermonterad diskho, släta luckor, beige skåp, bänkskiva i kvarts, vitt stänkskydd, rostfria vitvaror, klinkergolv i porslin och en köksö
Foto på ett stort funkis linjärt kök med öppen planlösning, med en undermonterad diskho, släta luckor, beige skåp, bänkskiva i kvarts, vitt stänkskydd, rostfria vitvaror, klinkergolv i porslin och en köksö

Inspiration för mycket stora klassiska vitt kök, med en rustik diskho, släta luckor, grå skåp, grått stänkskydd, ljust trägolv och en köksö

A typical Scandinavian kitchen…
Clean simplistic lines and high quality durable materials are the focal point of this design.
Solid birch cabinetry is matched with an Artscut Calacatta Gold splashback and worktop. An extra long sink has been carved into the worktop in order to home an indoor herb garden or an ice trough , whichever is preferred!

In our world of kitchen design, it’s lovely to see all the varieties of styles come to life. From traditional to modern, and everything in between, we love to design a broad spectrum. Here, we present a two-tone modern kitchen that has used materials in a fresh and eye-catching way. With a mix of finishes, it blends perfectly together to create a space that flows and is the pulsating heart of the home.
With the main cooking island and gorgeous prep wall, the cook has plenty of space to work. The second island is perfect for seating – the three materials interacting seamlessly, we have the main white material covering the cabinets, a short grey table for the kids, and a taller walnut top for adults to sit and stand while sipping some wine! I mean, who wouldn’t want to spend time in this kitchen?!
Cabinetry
With a tuxedo trend look, we used Cabico Elmwood New Haven door style, walnut vertical grain in a natural matte finish. The white cabinets over the sink are the Ventura MDF door in a White Diamond Gloss finish.
Countertops
The white counters on the perimeter and on both islands are from Caesarstone in a Frosty Carrina finish, and the added bar on the second countertop is a custom walnut top (made by the homeowner!) with a shorter seated table made from Caesarstone’s Raw Concrete.
Backsplash
The stone is from Marble Systems from the Mod Glam Collection, Blocks – Glacier honed, in Snow White polished finish, and added Brass.
Fixtures
A Blanco Precis Silgranit Cascade Super Single Bowl Kitchen Sink in White works perfect with the counters. A Waterstone transitional pulldown faucet in New Bronze is complemented by matching water dispenser, soap dispenser, and air switch. The cabinet hardware is from Emtek – their Trinity pulls in brass.
Appliances
The cooktop, oven, steam oven and dishwasher are all from Miele. The dishwashers are paneled with cabinetry material (left/right of the sink) and integrate seamlessly Refrigerator and Freezer columns are from SubZero and we kept the stainless look to break up the walnut some. The microwave is a counter sitting Panasonic with a custom wood trim (made by Cabico) and the vent hood is from Zephyr.

Modern Industrial Kitchen Renovation in Inner City Auckland by Jag Kitchens Ltd.
Idéer för stora industriella kök, med en dubbel diskho, släta luckor, vita skåp, bänkskiva i rostfritt stål, vitt stänkskydd, glaspanel som stänkskydd, rostfria vitvaror, mellanmörkt trägolv, en köksö och flerfärgat golv
Idéer för stora industriella kök, med en dubbel diskho, släta luckor, vita skåp, bänkskiva i rostfritt stål, vitt stänkskydd, glaspanel som stänkskydd, rostfria vitvaror, mellanmörkt trägolv, en köksö och flerfärgat golv

Christopher Davison, AIA
Modern inredning av ett mellanstort kök, med en undermonterad diskho, släta luckor, grå skåp, bänkskiva i täljsten, rostfria vitvaror, ljust trägolv, en köksö och beige stänkskydd
Modern inredning av ett mellanstort kök, med en undermonterad diskho, släta luckor, grå skåp, bänkskiva i täljsten, rostfria vitvaror, ljust trägolv, en köksö och beige stänkskydd
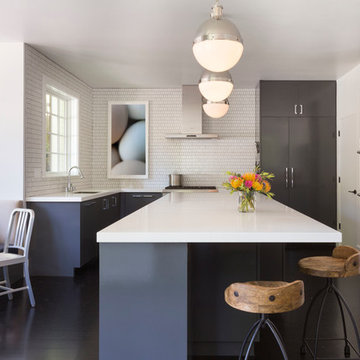
Beginning this full home remodel in the kitchen, we added a cozy banquette, built-in custom cabinets, and a PentalQuartz Super White countertop for a contemporary vibe. The kitchen’s central feature is an inset bar in rich macassar ebony and Flavor Paper’s Monaco gold foil wallpaper that was formerly a fireplace.
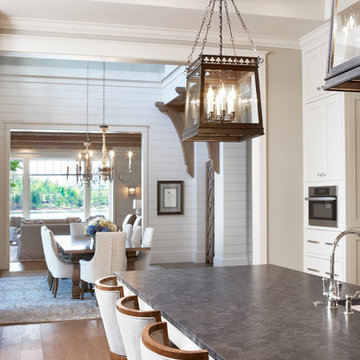
Lake Front Country Estate Kitchen, designed by Tom Markalunas, built by Resort Custom Homes. Photography by Rachael Boling.
Foto på ett mycket stort vintage kök, med en undermonterad diskho, släta luckor, vita skåp, granitbänkskiva, rostfria vitvaror, ljust trägolv och en köksö
Foto på ett mycket stort vintage kök, med en undermonterad diskho, släta luckor, vita skåp, granitbänkskiva, rostfria vitvaror, ljust trägolv och en köksö

Dramatic contemporary kitchen in a cool grey with slightly off white grey walls. The stainless steel in this kitchen brings out the balance of warm and cool.
Joe Currie, Designer
John Olson, Photographer

Alder slab cabinets with a dead flat raw finish bring a natural element to the kitchen design.
Foto på ett mycket stort nordiskt vit kök, med en nedsänkt diskho, släta luckor, skåp i ljust trä, bänkskiva i kvarts, vitt stänkskydd, stänkskydd i keramik, rostfria vitvaror, ljust trägolv, en köksö och brunt golv
Foto på ett mycket stort nordiskt vit kök, med en nedsänkt diskho, släta luckor, skåp i ljust trä, bänkskiva i kvarts, vitt stänkskydd, stänkskydd i keramik, rostfria vitvaror, ljust trägolv, en köksö och brunt golv
32 687 foton på kök, med släta luckor
8