1 104 foton på kök, med släta luckor
Sortera efter:
Budget
Sortera efter:Populärt i dag
121 - 140 av 1 104 foton
Artikel 1 av 3
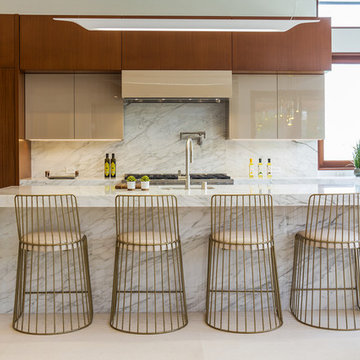
60 tals inredning av ett kök, med en undermonterad diskho, släta luckor, skåp i mellenmörkt trä, vitt stänkskydd, en köksö och beiget golv
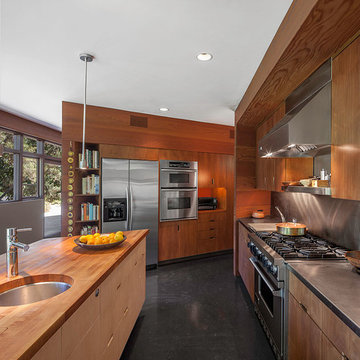
Lloyd Wright, son of Frank Lloyd Wright, designed the low-slung Gainsburg House in 1946 in the spirit of his father’s Usonian House prototypes of the 1930s. The new owners sought to reverse years of insensitive alterations while including a new kitchen, dining and family rooms, updated bathrooms, lighting and finishes, with accommodation for contemporary art display. The house was conceived as one area within an overall site geometry and the exterior can be seen from all interior angles and spaces. Our new palette compliments the original finishes and reinforces the existing geometry, enhancing a rhythm that moves throughout the house and engages the landscape in a continuous spatial composition. Images by Steve King Architectural Photography
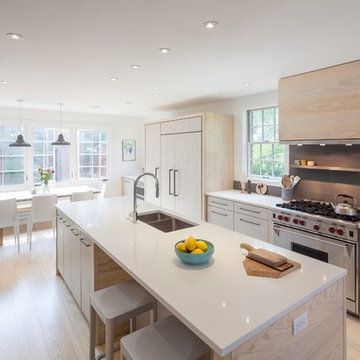
New kitchen, breakfast station, island, tv and desk area, dining space and living space (with fireplace!) all combined into one.
Photo: Jane Messinger

At 90 square feet, this tiny kitchen is smaller than most bathrooms. Add to that four doorways and a window and you have one tough little room.
The key to this type of space is the selection of compact European appliances. The fridge is completely enclosed in cabinetry as is the 45cm dishwasher. Sink selection and placement allowed for a very useful corner storage cabinet. Drawers and additional storage are accommodated along the existing wall space right of the rear porch door. Note the careful planning how the casings of this door are not compromised by countertops. This tiny kitchen even features a pull-out pantry to the left of the fridge.
The retro look is created by using laminate cabinets with aluminum edges; that is reiterated in the metal-edged laminate countertop. Marmoleum flooring and glass tiles complete the look.
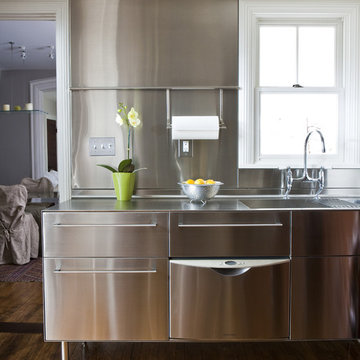
Idéer för vintage kök, med bänkskiva i rostfritt stål, en integrerad diskho, skåp i rostfritt stål, stänkskydd med metallisk yta, stänkskydd i metallkakel, rostfria vitvaror och släta luckor

To view other projects by TruexCullins Architecture + Interior design visit www.truexcullins.com
Photographer: Jim Westphalen
Inspiration för mellanstora lantliga linjära kök med öppen planlösning, med rostfria vitvaror, en enkel diskho, släta luckor, vita skåp, grönt stänkskydd, granitbänkskiva, stänkskydd i mosaik, ljust trägolv och en köksö
Inspiration för mellanstora lantliga linjära kök med öppen planlösning, med rostfria vitvaror, en enkel diskho, släta luckor, vita skåp, grönt stänkskydd, granitbänkskiva, stänkskydd i mosaik, ljust trägolv och en köksö
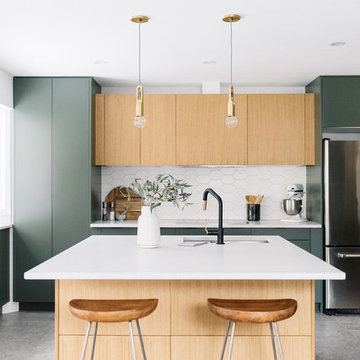
Contracting: Revive Developments
// Photography: Tracey Jazmin
Inspiration för ett skandinaviskt vit vitt kök, med en undermonterad diskho, släta luckor, gröna skåp, vitt stänkskydd, rostfria vitvaror, betonggolv, en köksö och grått golv
Inspiration för ett skandinaviskt vit vitt kök, med en undermonterad diskho, släta luckor, gröna skåp, vitt stänkskydd, rostfria vitvaror, betonggolv, en köksö och grått golv
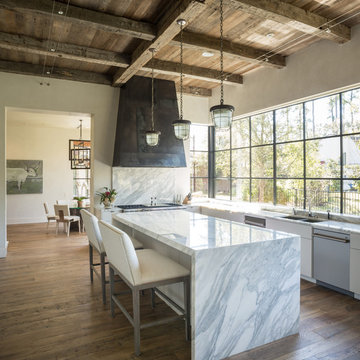
Designer: Robert Dame Designs, Interior Designer: Don Connelly, Photographer: Steve Chenn
Bild på ett funkis l-kök, med en dubbel diskho, släta luckor, vita skåp, rostfria vitvaror, mellanmörkt trägolv, en köksö och stänkskydd i marmor
Bild på ett funkis l-kök, med en dubbel diskho, släta luckor, vita skåp, rostfria vitvaror, mellanmörkt trägolv, en köksö och stänkskydd i marmor
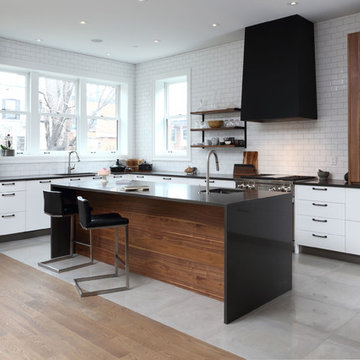
Bild på ett funkis l-kök, med en undermonterad diskho, släta luckor, vitt stänkskydd, stänkskydd i tunnelbanekakel, rostfria vitvaror och en köksö
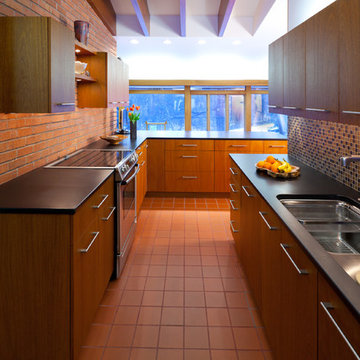
Clients’ Design Objectives:
To restore the home, designed by John Howe, chief draftsman for Frank Lloyd Wright, to its original integrity. The kitchen had been remodeled in the 80’s and was an eyesore.
Challenges:
To maintain the existing footprint of the room, bring in more light, and maintain the mahogany light valance band that encircles all the rooms
Solutions:
We began by removing the texture from the ceilings, the sheetrock from the beams, and adding mahogany veneer to the trusses which frame the clerestory windows. Mahogany cabinets were installed to match the wood throughout the home. Honed black granite countertops and a glass mosaic backsplash added a feeling of warmth and elegance.
Lighting under the new cabinets on the brick wall and the extension of up-lighting over the sink wall cabinetry brightened up the room. We added illuminated floating shelves similar to ones built by Howe and Wright. To maintain the line of the valance band we used a Subzero, chiseling out ½” of tile so we were able to drop it in place, perfectly aligning it with the band.
The homeowner loves cooking and eating in the new kitchen. “It feels like it belongs in the house and we think John Howe would have loved it.”
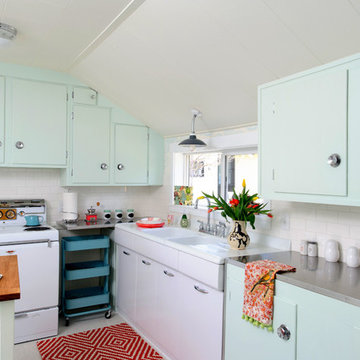
Foto på ett avskilt retro kök, med släta luckor, stänkskydd i tunnelbanekakel, en integrerad diskho, bänkskiva i rostfritt stål, vita vitvaror, gröna skåp och vitt stänkskydd
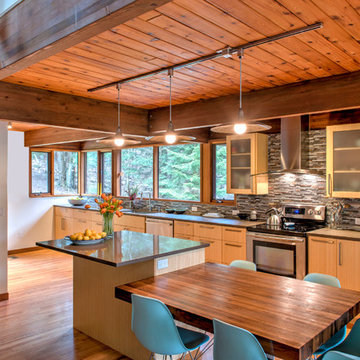
Foto på ett stort rustikt linjärt kök och matrum, med en undermonterad diskho, släta luckor, skåp i ljust trä, flerfärgad stänkskydd, stänkskydd i stickkakel, rostfria vitvaror, flera köksöar och bambugolv
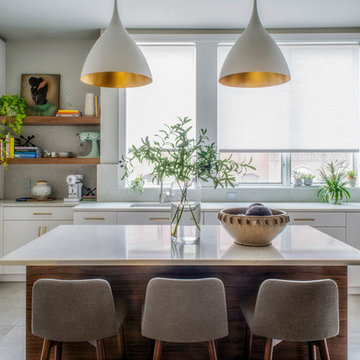
Andrea Cipriani Mecchi
Inspiration för ett funkis grå grått u-kök, med en undermonterad diskho, släta luckor, vita skåp, grått stänkskydd, rostfria vitvaror, en köksö och grått golv
Inspiration för ett funkis grå grått u-kök, med en undermonterad diskho, släta luckor, vita skåp, grått stänkskydd, rostfria vitvaror, en köksö och grått golv
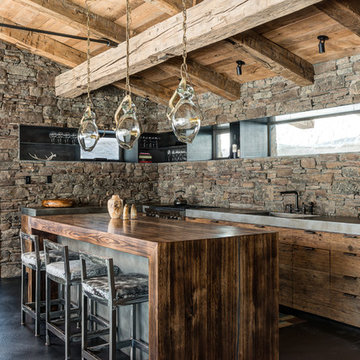
Audrey Hall
Rustik inredning av ett l-kök, med en integrerad diskho, släta luckor, skåp i mellenmörkt trä, träbänkskiva, stänkskydd i stenkakel, integrerade vitvaror och en köksö
Rustik inredning av ett l-kök, med en integrerad diskho, släta luckor, skåp i mellenmörkt trä, träbänkskiva, stänkskydd i stenkakel, integrerade vitvaror och en köksö
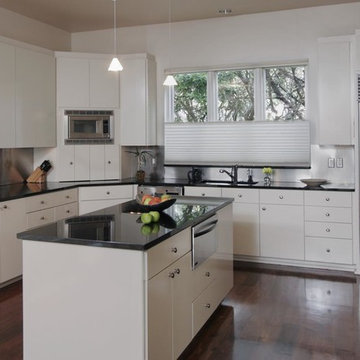
This 6,100 SF hilltop home commands a spectacular view of the golf course below and city beyond, while nestling gently and unassumingly into the native terrain. With its horizontal lines and deep overhangs, reminiscent of the Prairie Style of architecture, the home’s design and layout focus all attention toward the expansive windows along the west wall, providing an unparalleled panorama of the multi-level terraces surrounding the pool. Photo by Chris Cooper.
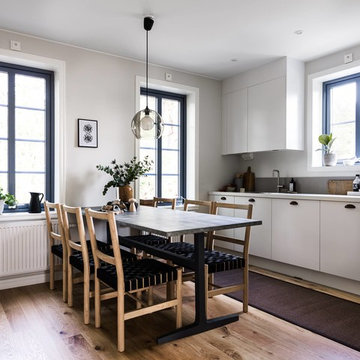
Foto på ett skandinaviskt linjärt kök och matrum, med släta luckor, vita skåp, svarta vitvaror, mellanmörkt trägolv och brunt golv
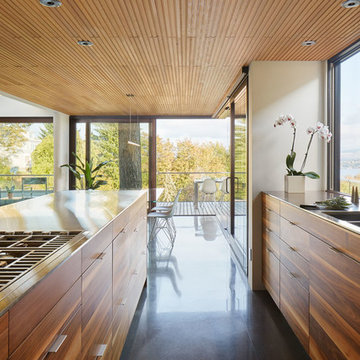
Andrew Pogue
Foto på ett funkis kök, med skåp i mellenmörkt trä, bänkskiva i rostfritt stål, en köksö, en dubbel diskho och släta luckor
Foto på ett funkis kök, med skåp i mellenmörkt trä, bänkskiva i rostfritt stål, en köksö, en dubbel diskho och släta luckor
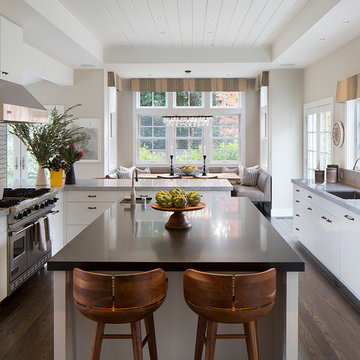
Befitting a gourmet, high-end appliances ensconced in gray/white granite, give the kitchen gravitas.
A spacious center island, topped with honed black granite, provides plenty of room for prepping meals, morning coffee or kibitzing with the cook.
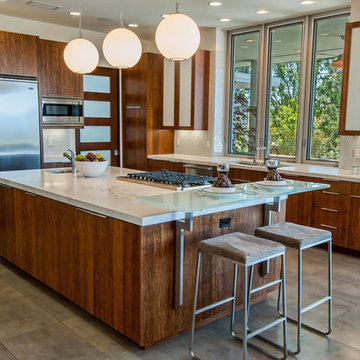
5,411 SF two story home in the Encino Hills overlooking Los Angeles. This home features an attached two-car garage, 4 Bedrooms, 5 1/2 Baths, 2 Offices, Foyer, Gallery, Gym, Great Room, Den, Dining, Kitchen, Morning Room, Mud Room, Laundry, Loggia, Jacuzzi, and a pool with a gorgeous view overlooking Los Angeles. Walls of glass, natural stone surfaces featuring Porcelanosa tile, high ceilings, and sweeping vistas fuse the home's indoor and outdoor environments. The outdoor space features a fire pit, Jacuzzi, and swimming pool; the extensive use of windows not only brings the view inside but maximizes the use of natural light. Photovoltaic panels supply power to the home and pool and dramatically reduce energy consumption year round. Tankless water heaters, bamboo cabinetry and flooring, and tight high quality insulation further reduce the environmental footprint of the home and make it more sustainable...this home is also featured in FIND BLISS and LUXE Magazine. Eco Friendly and Green Home. Photo by: Latham Architectural
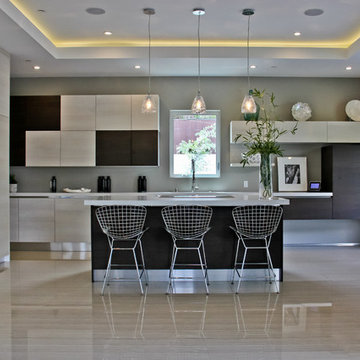
Miton Cucine Cabinetry
Porcelain marble with woodgrain
recessed soffit with LED lights
#buildboswell
Idéer för ett stort modernt kök, med släta luckor, skåp i ljust trä, rostfria vitvaror, en undermonterad diskho, klinkergolv i porslin och en köksö
Idéer för ett stort modernt kök, med släta luckor, skåp i ljust trä, rostfria vitvaror, en undermonterad diskho, klinkergolv i porslin och en köksö
1 104 foton på kök, med släta luckor
7