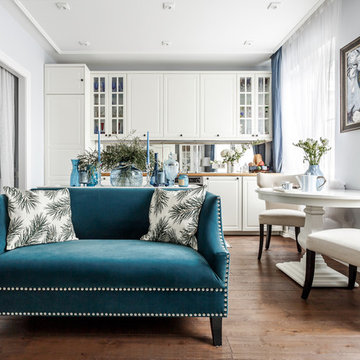757 foton på kök, med spegel som stänkskydd och mörkt trägolv
Sortera efter:
Budget
Sortera efter:Populärt i dag
1 - 20 av 757 foton
Artikel 1 av 3

For this project, the entire kitchen was designed around the “must-have” Lacanche range in the stunning French Blue with brass trim. That was the client’s dream and everything had to be built to complement it. Bilotta senior designer, Randy O’Kane, CKD worked with Paul Benowitz and Dipti Shah of Benowitz Shah Architects to contemporize the kitchen while staying true to the original house which was designed in 1928 by regionally noted architect Franklin P. Hammond. The clients purchased the home over two years ago from the original owner. While the house has a magnificent architectural presence from the street, the basic systems, appointments, and most importantly, the layout and flow were inappropriately suited to contemporary living.
The new plan removed an outdated screened porch at the rear which was replaced with the new family room and moved the kitchen from a dark corner in the front of the house to the center. The visual connection from the kitchen through the family room is dramatic and gives direct access to the rear yard and patio. It was important that the island separating the kitchen from the family room have ample space to the left and right to facilitate traffic patterns, and interaction among family members. Hence vertical kitchen elements were placed primarily on existing interior walls. The cabinetry used was Bilotta’s private label, the Bilotta Collection – they selected beautiful, dramatic, yet subdued finishes for the meticulously handcrafted cabinetry. The double islands allow for the busy family to have a space for everything – the island closer to the range has seating and makes a perfect space for doing homework or crafts, or having breakfast or snacks. The second island has ample space for storage and books and acts as a staging area from the kitchen to the dinner table. The kitchen perimeter and both islands are painted in Benjamin Moore’s Paper White. The wall cabinets flanking the sink have wire mesh fronts in a statuary bronze – the insides of these cabinets are painted blue to match the range. The breakfast room cabinetry is Benjamin Moore’s Lampblack with the interiors of the glass cabinets painted in Paper White to match the kitchen. All countertops are Vermont White Quartzite from Eastern Stone. The backsplash is Artistic Tile’s Kyoto White and Kyoto Steel. The fireclay apron-front main sink is from Rohl while the smaller prep sink is from Linkasink. All faucets are from Waterstone in their antique pewter finish. The brass hardware is from Armac Martin and the pendants above the center island are from Circa Lighting. The appliances, aside from the range, are a mix of Sub-Zero, Thermador and Bosch with panels on everything.

Martha O'Hara Interiors, Interior Design & Photo Styling | John Kraemer & Sons, Builder | Charlie & Co. Design, Architectural Designer | Corey Gaffer, Photography
Please Note: All “related,” “similar,” and “sponsored” products tagged or listed by Houzz are not actual products pictured. They have not been approved by Martha O’Hara Interiors nor any of the professionals credited. For information about our work, please contact design@oharainteriors.com.

Idéer för avskilda, små vintage vitt u-kök, med en undermonterad diskho, luckor med upphöjd panel, vita skåp, marmorbänkskiva, vitt stänkskydd, spegel som stänkskydd, rostfria vitvaror, mörkt trägolv, en halv köksö och brunt golv

This custom coffee station sits on the countertop and features a bi-fold door, a flat roll out shelf and an adjustable shelf above the appliances for tea and coffee accouterments.
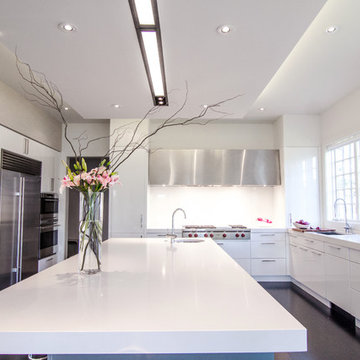
Arlington, Virginia Modern Kitchen and Bathroom
#JenniferGilmer
http://www.gilmerkitchens.com/

Exempel på ett mycket stort klassiskt kök och matrum, med en rustik diskho, bänkskiva i kvartsit, mörkt trägolv, grå skåp, stänkskydd med metallisk yta, spegel som stänkskydd och luckor med infälld panel
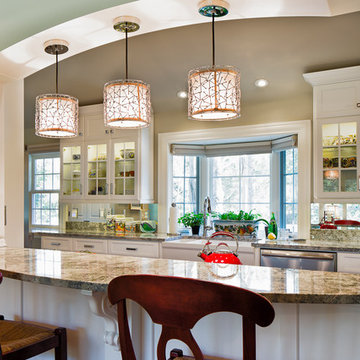
Deborah Scannell Photography,
Palladium Builders, Jim Selmonsberger
Inredning av ett klassiskt mellanstort, avskilt parallellkök, med en rustik diskho, luckor med infälld panel, vita skåp, granitbänkskiva, spegel som stänkskydd, rostfria vitvaror, brunt golv och mörkt trägolv
Inredning av ett klassiskt mellanstort, avskilt parallellkök, med en rustik diskho, luckor med infälld panel, vita skåp, granitbänkskiva, spegel som stänkskydd, rostfria vitvaror, brunt golv och mörkt trägolv

Modern inredning av ett svart svart parallellkök, med en undermonterad diskho, luckor med infälld panel, svarta skåp, rostfria vitvaror, mörkt trägolv, brunt golv och spegel som stänkskydd
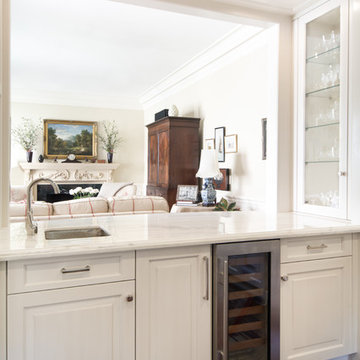
Photo Credit: French Blue Photography
Klassisk inredning av ett mellanstort, avskilt u-kök, med en nedsänkt diskho, luckor med upphöjd panel, vita skåp, marmorbänkskiva, vitt stänkskydd, spegel som stänkskydd, rostfria vitvaror och mörkt trägolv
Klassisk inredning av ett mellanstort, avskilt u-kök, med en nedsänkt diskho, luckor med upphöjd panel, vita skåp, marmorbänkskiva, vitt stänkskydd, spegel som stänkskydd, rostfria vitvaror och mörkt trägolv
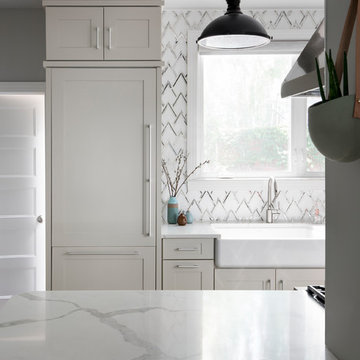
This beautiful kitchen features UltraCraft Cabinetry's Plainview Wide door style with Rag and Bone paint, and was featured in the Consumer Report's Kitchen & Bath Design Guide.
Designed by the talented Trés Jolie Maison (www.tjminteriordesign.com), an interior design firm offering residential and commercial interior designs with offices in Naples Florida, Buffalo New York, and Chicago Illinois; as well as offering their services internationally. Photographed by Kim Smith Photo (www.KimSmithPhoto.com)

The kitchen presents handmade cabinetry in a sophisticated palette of Zoffany silver and soft white Corian surfaces which reflect light streaming in through the French doors.

The result of a close collaboration between designer and client, this stylish kitchen maximises the varying heights and shapes of the space to create a blend of relaxed, open-plan charm and functionally distinct working and living zones. The thoughtful updating of classic aesthetics lends the room a timeless beauty, while a tonal range of warm greys creates a subtle counterpoint to distinctive accents such as brass fittings and sliding ladders.
An abundance of light graces the space as it flows between the needs of chic entertaining, informal family gatherings and culinary proficiency. Plentiful – and occasionally quirky – storage also forms a key design detail, while the finest in materials and equipment make this kitchen a place to truly enjoy.
Photo by Jake Fitzjones

Inredning av ett modernt mellanstort beige beige kök, med släta luckor, vita skåp, spegel som stänkskydd, brunt golv, en undermonterad diskho, stänkskydd med metallisk yta, integrerade vitvaror och mörkt trägolv
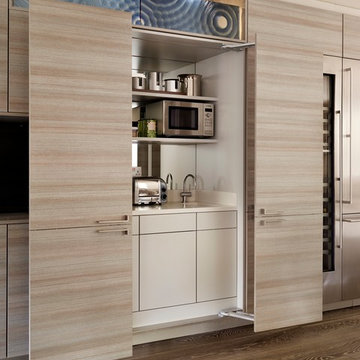
Foto på ett funkis kök, med släta luckor, skåp i ljust trä, rostfria vitvaror, mörkt trägolv och spegel som stänkskydd
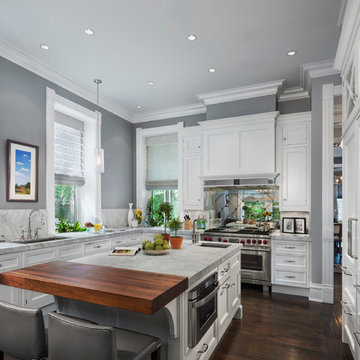
Photo by Jamie Padgett
Klassisk inredning av ett u-kök, med en undermonterad diskho, luckor med infälld panel, vita skåp, spegel som stänkskydd, rostfria vitvaror, mörkt trägolv och en köksö
Klassisk inredning av ett u-kök, med en undermonterad diskho, luckor med infälld panel, vita skåp, spegel som stänkskydd, rostfria vitvaror, mörkt trägolv och en köksö
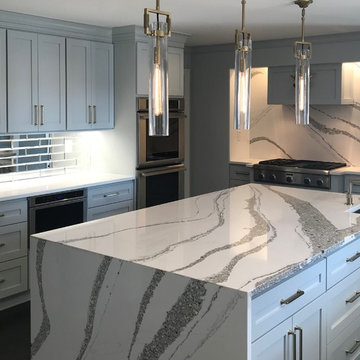
Inspiration för ett stort funkis flerfärgad flerfärgat kök med öppen planlösning, med en rustik diskho, skåp i shakerstil, blå skåp, bänkskiva i kvarts, stänkskydd med metallisk yta, spegel som stänkskydd, rostfria vitvaror, mörkt trägolv, en köksö och brunt golv
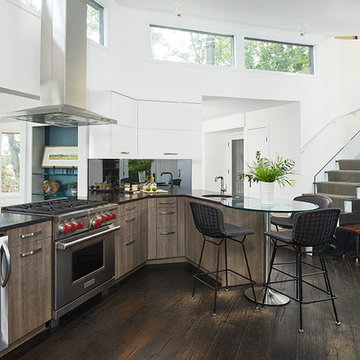
Foto på ett rustikt svart kök med öppen planlösning, med en enkel diskho, släta luckor, vita skåp, spegel som stänkskydd, rostfria vitvaror, mörkt trägolv, en halv köksö och brunt golv
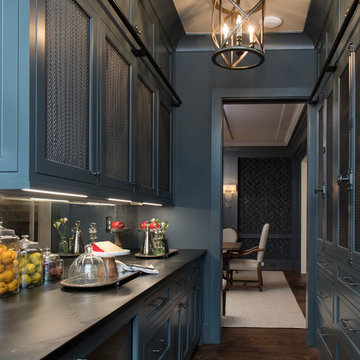
photo: Woodie Williams
Bild på ett avskilt vintage svart svart parallellkök, med luckor med infälld panel, blå skåp, bänkskiva i täljsten, spegel som stänkskydd, mörkt trägolv och brunt golv
Bild på ett avskilt vintage svart svart parallellkök, med luckor med infälld panel, blå skåp, bänkskiva i täljsten, spegel som stänkskydd, mörkt trägolv och brunt golv
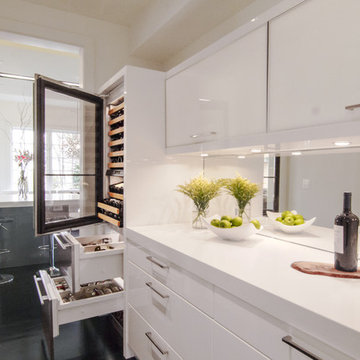
Arlington, Virginia Modern Kitchen and Bathroom
#JenniferGilmer
http://www.gilmerkitchens.com/
757 foton på kök, med spegel som stänkskydd och mörkt trägolv
1
