757 foton på kök, med spegel som stänkskydd och mörkt trägolv
Sortera efter:
Budget
Sortera efter:Populärt i dag
21 - 40 av 757 foton
Artikel 1 av 3
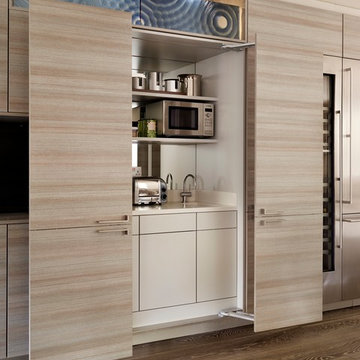
Foto på ett funkis kök, med släta luckor, skåp i ljust trä, rostfria vitvaror, mörkt trägolv och spegel som stänkskydd
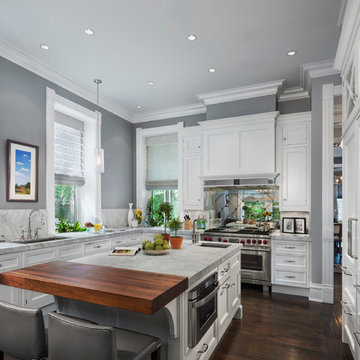
Photo by Jamie Padgett
Klassisk inredning av ett u-kök, med en undermonterad diskho, luckor med infälld panel, vita skåp, spegel som stänkskydd, rostfria vitvaror, mörkt trägolv och en köksö
Klassisk inredning av ett u-kök, med en undermonterad diskho, luckor med infälld panel, vita skåp, spegel som stänkskydd, rostfria vitvaror, mörkt trägolv och en köksö
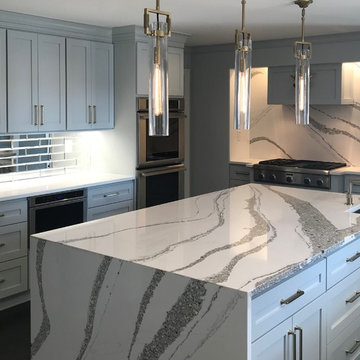
Inspiration för ett stort funkis flerfärgad flerfärgat kök med öppen planlösning, med en rustik diskho, skåp i shakerstil, blå skåp, bänkskiva i kvarts, stänkskydd med metallisk yta, spegel som stänkskydd, rostfria vitvaror, mörkt trägolv, en köksö och brunt golv
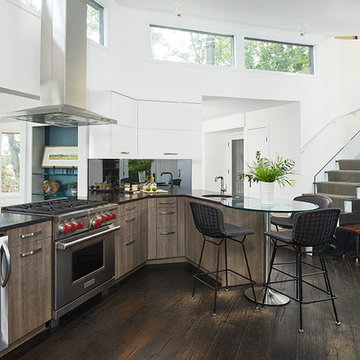
Foto på ett rustikt svart kök med öppen planlösning, med en enkel diskho, släta luckor, vita skåp, spegel som stänkskydd, rostfria vitvaror, mörkt trägolv, en halv köksö och brunt golv
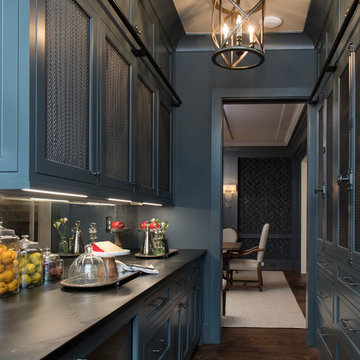
photo: Woodie Williams
Bild på ett avskilt vintage svart svart parallellkök, med luckor med infälld panel, blå skåp, bänkskiva i täljsten, spegel som stänkskydd, mörkt trägolv och brunt golv
Bild på ett avskilt vintage svart svart parallellkök, med luckor med infälld panel, blå skåp, bänkskiva i täljsten, spegel som stänkskydd, mörkt trägolv och brunt golv

Inredning av ett klassiskt mellanstort kök, med en undermonterad diskho, luckor med upphöjd panel, grå skåp, stänkskydd med metallisk yta, rostfria vitvaror, mörkt trägolv, en köksö, brunt golv, bänkskiva i kvarts och spegel som stänkskydd

For this project, the entire kitchen was designed around the “must-have” Lacanche range in the stunning French Blue with brass trim. That was the client’s dream and everything had to be built to complement it. Bilotta senior designer, Randy O’Kane, CKD worked with Paul Benowitz and Dipti Shah of Benowitz Shah Architects to contemporize the kitchen while staying true to the original house which was designed in 1928 by regionally noted architect Franklin P. Hammond. The clients purchased the home over two years ago from the original owner. While the house has a magnificent architectural presence from the street, the basic systems, appointments, and most importantly, the layout and flow were inappropriately suited to contemporary living.
The new plan removed an outdated screened porch at the rear which was replaced with the new family room and moved the kitchen from a dark corner in the front of the house to the center. The visual connection from the kitchen through the family room is dramatic and gives direct access to the rear yard and patio. It was important that the island separating the kitchen from the family room have ample space to the left and right to facilitate traffic patterns, and interaction among family members. Hence vertical kitchen elements were placed primarily on existing interior walls. The cabinetry used was Bilotta’s private label, the Bilotta Collection – they selected beautiful, dramatic, yet subdued finishes for the meticulously handcrafted cabinetry. The double islands allow for the busy family to have a space for everything – the island closer to the range has seating and makes a perfect space for doing homework or crafts, or having breakfast or snacks. The second island has ample space for storage and books and acts as a staging area from the kitchen to the dinner table. The kitchen perimeter and both islands are painted in Benjamin Moore’s Paper White. The wall cabinets flanking the sink have wire mesh fronts in a statuary bronze – the insides of these cabinets are painted blue to match the range. The breakfast room cabinetry is Benjamin Moore’s Lampblack with the interiors of the glass cabinets painted in Paper White to match the kitchen. All countertops are Vermont White Quartzite from Eastern Stone. The backsplash is Artistic Tile’s Kyoto White and Kyoto Steel. The fireclay apron-front main sink is from Rohl while the smaller prep sink is from Linkasink. All faucets are from Waterstone in their antique pewter finish. The brass hardware is from Armac Martin and the pendants above the center island are from Circa Lighting. The appliances, aside from the range, are a mix of Sub-Zero, Thermador and Bosch with panels on everything.

Beautiful new construction, this kitchen is designed for entertaining. Notice the center island between the cooking wall and the cabinets with hardwood flooring.
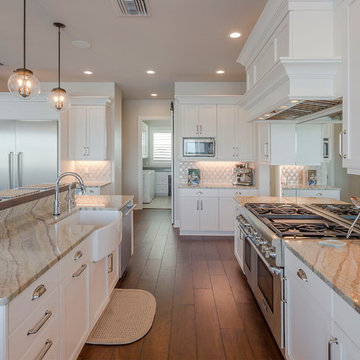
Idéer för att renovera ett mellanstort vintage flerfärgad flerfärgat kök, med en rustik diskho, luckor med infälld panel, vita skåp, bänkskiva i kvarts, spegel som stänkskydd, rostfria vitvaror, mörkt trägolv, en köksö, brunt golv och vitt stänkskydd
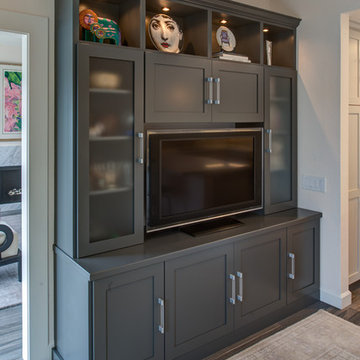
The client was recently widowed and had been wanting to remodel her kitchen for a long time. Although the floor plan of the space remained the same, the kitchen received a major makeover in terms of aesthetic and function to fit the style and needs of the client and her small dog in this water front residence.
The peninsula was brought down in height to achieve a more spacious and inviting feel into the living space and patio facing the water. Shades of gray were used to veer away from the all white kitchen and adding a dark gray entertainment unit really added drama to the space.
Schedule an appointment with one of our designers:
http://www.gkandb.com/contact-us/
DESIGNER: CJ LOWENTHAL
PHOTOGRAPHY: TREVE JOHNSON
CABINETS: DURA SUPREME CABINETRY
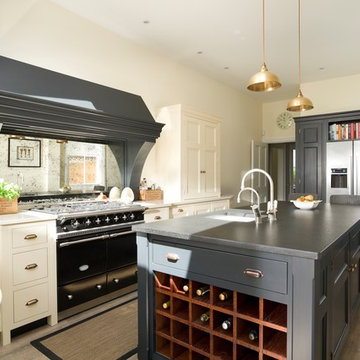
Foto på ett mellanstort, avskilt vintage l-kök, med en undermonterad diskho, släta luckor, bänkskiva i kvartsit, stänkskydd med metallisk yta, spegel som stänkskydd, rostfria vitvaror, mörkt trägolv och en köksö
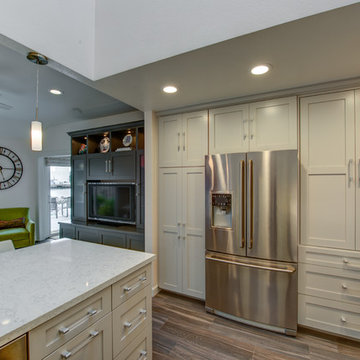
The client was recently widowed and had been wanting to remodel her kitchen for a long time. Although the floor plan of the space remained the same, the kitchen received a major makeover in terms of aesthetic and function to fit the style and needs of the client and her small dog in this water front residence.
The peninsula was brought down in height to achieve a more spacious and inviting feel into the living space and patio facing the water. Shades of gray were used to veer away from the all white kitchen and adding a dark gray entertainment unit really added drama to the space.
Schedule an appointment with one of our designers:
http://www.gkandb.com/contact-us/
DESIGNER: CJ LOWENTHAL
PHOTOGRAPHY: TREVE JOHNSON
CABINETS: DURA SUPREME CABINETRY

Arlington, Virginia Modern Kitchen and Bathroom
#JenniferGilmer
http://www.gilmerkitchens.com/
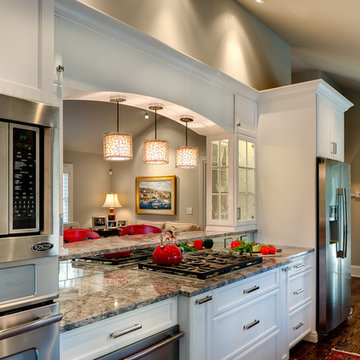
Deborah Scannell Photography,
Idéer för ett avskilt, mellanstort klassiskt parallellkök, med en rustik diskho, luckor med infälld panel, vita skåp, granitbänkskiva, spegel som stänkskydd, rostfria vitvaror, mörkt trägolv och brunt golv
Idéer för ett avskilt, mellanstort klassiskt parallellkök, med en rustik diskho, luckor med infälld panel, vita skåp, granitbänkskiva, spegel som stänkskydd, rostfria vitvaror, mörkt trägolv och brunt golv

Stu Morley
Modern inredning av ett stort kök, med spegel som stänkskydd, en köksö, en dubbel diskho, släta luckor, beige skåp, marmorbänkskiva, stänkskydd med metallisk yta, rostfria vitvaror, mörkt trägolv och brunt golv
Modern inredning av ett stort kök, med spegel som stänkskydd, en köksö, en dubbel diskho, släta luckor, beige skåp, marmorbänkskiva, stänkskydd med metallisk yta, rostfria vitvaror, mörkt trägolv och brunt golv

Exempel på ett stort lantligt beige beige kök, med en dubbel diskho, luckor med infälld panel, grå skåp, bänkskiva i kvartsit, stänkskydd med metallisk yta, spegel som stänkskydd, rostfria vitvaror, mörkt trägolv och en köksö
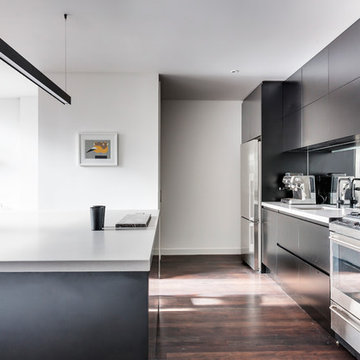
Idéer för att renovera ett mellanstort funkis kök, med en undermonterad diskho, svarta skåp, bänkskiva i kvarts, spegel som stänkskydd, rostfria vitvaror, mörkt trägolv, en köksö och släta luckor
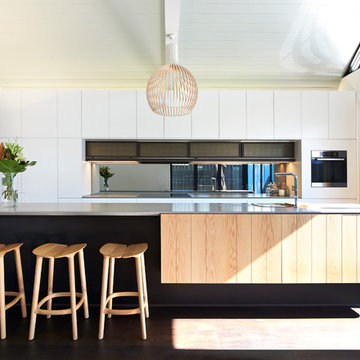
Stone Italiana benchtop and American oak cupboard facing a recessed dark stained jarrah provide a floating effect to the kitchen island. A mirror splashback under the perforated brass woven mesh doors above, adds depth to the kitchen.
© Edward Birch
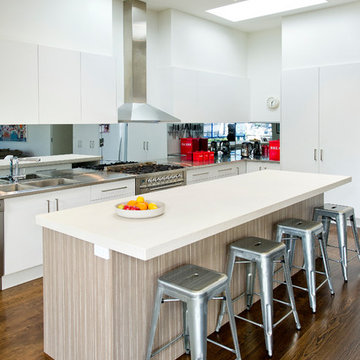
Industrial modern style kitchen renovation. 900mm cooker freestanding. Mirrored Splashback and stainless steel benchtops mixed with stone Italiana for the island bench. Tolix barstools and american Oak flooring.
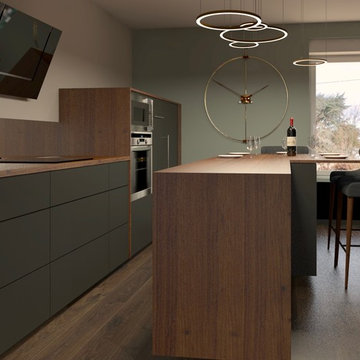
Aménagement de la cuisine
Foto på ett litet 60 tals linjärt kök och matrum, med en nedsänkt diskho, luckor med profilerade fronter, svarta skåp, träbänkskiva, spegel som stänkskydd, rostfria vitvaror, mörkt trägolv och en köksö
Foto på ett litet 60 tals linjärt kök och matrum, med en nedsänkt diskho, luckor med profilerade fronter, svarta skåp, träbänkskiva, spegel som stänkskydd, rostfria vitvaror, mörkt trägolv och en köksö
757 foton på kök, med spegel som stänkskydd och mörkt trägolv
2