1 022 foton på kök, med stänkskydd i cementkakel och en halv köksö
Sortera efter:
Budget
Sortera efter:Populärt i dag
121 - 140 av 1 022 foton
Artikel 1 av 3
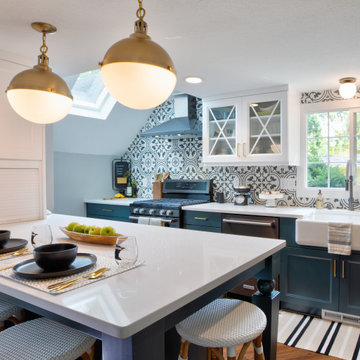
Idéer för att renovera ett lantligt vit vitt kök, med en rustik diskho, skåp i shakerstil, vita skåp, bänkskiva i kvartsit, flerfärgad stänkskydd, stänkskydd i cementkakel, svarta vitvaror, mellanmörkt trägolv, en halv köksö och brunt golv
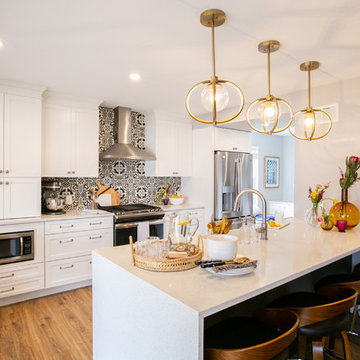
Cramped kitchen be gone! That was the project motto and top priority. The goal was to transform the current layout from multiple smaller spaces into a connected whole that would activate the main level for our clients, a young family of four.
The biggest obstacle was the wall dividing the kitchen and the dining room. Removing this wall was central to opening up and integrating the main living spaces, but the existing ductwork that ran right through the center of the wall posed a design challenge, er design opportunity. The resulting design solution features a central pantry that captures the ductwork and provides valuable storage- especially when compared to the original kitchen's 18" wide pantry cabinet. The pantry also anchors the kitchen island and serves as a visual separation of space between the kitchen and homework area.
Through our design development process, we learned the formal living room was of no service to their lifestyle and therefore space they rarely spent time in. With that in mind, we proposed to eliminate the unused living room and make it the new dining room. Relocating the dining room to this space inherently felt right given the soaring ceiling and ample room for holiday dinners and celebrations. The new dining room was spacious enough for us to incorporate a conversational seating area in the warm, south-facing window alcove.
Now what to do with the old dining room?! To answer that question we took inspiration from our clients' shared profession in education and developed a craft area/homework station for both of their boys. The semi-custom cabinetry of the desk area carries over to the adjacent wall and forms window bench base with storage that we topped with butcher block for a touch of warmth. While the boys are young, the bench drawers are the perfect place for a stash of toys close to the kitchen.
The kitchen begins just beyond the window seat with their refrigerator enclosure. Opposite the refrigerator is the new pantry with twenty linear feet of shelving and space for brooms and a stick vacuum. Extending from the backside of the pantry the kitchen island design incorporates counter seating on the family room side and a cabinetry configuration on the kitchen side with drawer storage, a trashcan center, farmhouse sink, and dishwasher.
We took careful time in design and execution to align the range and sink because while it might seem like a small detail, it plays an important role in supporting the symmetrical configuration of the back wall of the kitchen. The rear wall design utilizes an appliance garage mirrors the visual impact of the refrigerator enclosure and helps keep the now open kitchen tidy. Between the appliance garage and refrigerator enclosure is the cooking zone with 30" of cabinetry and work surface on either side of the range, a chimney style vent hood, and a bold graphic tile backsplash.
The backsplash is just one of many personal touches we added to the space to reflect our client's modern eclectic style and love of color. Swooping lines of the mid-mod style barstools compliment the pendants and backsplash pattern. A pop of vibrant green on the frame of the pantry door adds a fresh wash of color to an otherwise neutral space. The big show stopper is the custom charcoal gray and copper chevron wall installation in the dining room. This was an idea our clients softly suggested, and we excitedly embraced the opportunity. It is also a kickass solution to the head-scratching design dilemma of how to fill a large and lofty wall.
We are so grateful to bring this design to life for our clients and now dear friends.
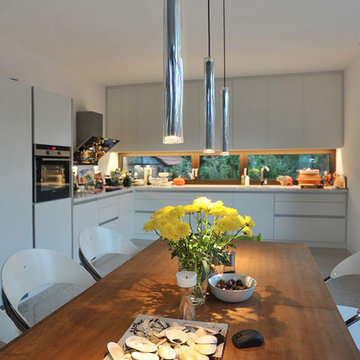
(c) büro13 architekten, Xpress/ Rolf Walter
Idéer för att renovera ett stort funkis kök, med vita skåp, vitt stänkskydd, svarta vitvaror, en integrerad diskho, släta luckor, bänkskiva i koppar, stänkskydd i cementkakel, betonggolv, en halv köksö och grått golv
Idéer för att renovera ett stort funkis kök, med vita skåp, vitt stänkskydd, svarta vitvaror, en integrerad diskho, släta luckor, bänkskiva i koppar, stänkskydd i cementkakel, betonggolv, en halv köksö och grått golv
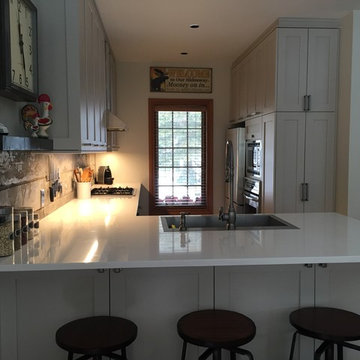
Modern inredning av ett avskilt, litet parallellkök, med en nedsänkt diskho, skåp i shakerstil, vita skåp, bänkskiva i kvarts, grått stänkskydd, stänkskydd i cementkakel, rostfria vitvaror, ljust trägolv och en halv köksö
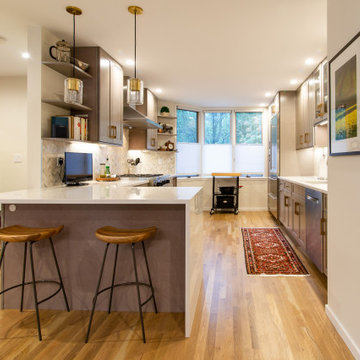
Every detail of this kitchen design was carefully planned to highlight the beautiful home it lives in. Light Gray shaker cabinets make the perfect ground for the champagne bronze hardware and waterfall edge quartz countertop.
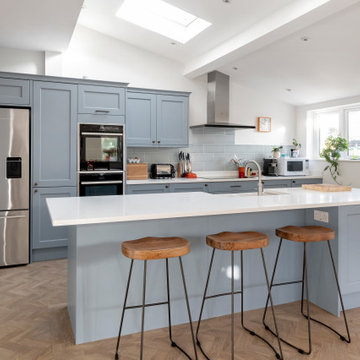
Delighted to be able to share this beautiful renovation in Keynsham.
The house has had a fascinating past, with lots of different uses and functions over the years, multiple extensions had left a confused floorplan. However, a logical and thoughtful new layout for a family home was created. This the result!
No extra floor area was needed (ie no more extensions), just a clear plan that resolved all the existing spaces.
Here a large open kitchen dining area complete with big island unit.
The attention to detail but the clients and contractors is a real credit to them.
More photos to follow.
Thank you ? @pete.helme
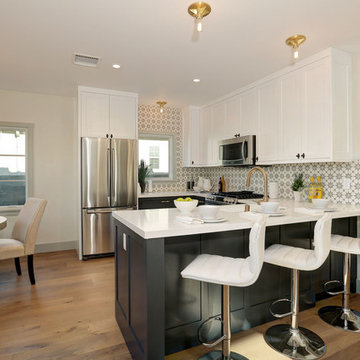
Idéer för att renovera ett litet vintage kök, med en undermonterad diskho, skåp i shakerstil, bänkskiva i kvarts, flerfärgad stänkskydd, stänkskydd i cementkakel, rostfria vitvaror, ljust trägolv, en halv köksö och brunt golv
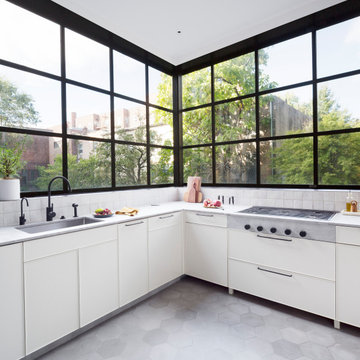
Our overall design concept for the renovation of this space was to optimize the functional space for a family of five and accentuate the existing window. In the renovation, we eliminated a huge centrally located kitchen island which acted as an obstacle to the feeling of the space and focused on creating an elegant and balanced plan promoting movement, simplicity and precisely executed details. We held strong to having the kitchen cabinets, wherever possible, float off the floor to give the subtle impression of lightness avoiding a bottom heavy look. The cabinets were painted a pale tinted green to reduce the empty effect of light flooding a white kitchen leaving a softness and complementing the gray tiles.
To integrate the existing dining room with the kitchen, we simply added some classic dining chairs and a dynamic light fixture, juxtaposing the geometry of the boxy kitchen with organic curves and triangular lights to balance the clean design with an inviting warmth.
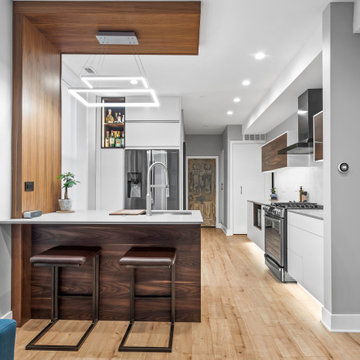
Photo Credit: Pawel Dmytrow
Inspiration för ett mellanstort funkis grå grått kök, med en undermonterad diskho, släta luckor, vita skåp, bänkskiva i kvarts, vitt stänkskydd, stänkskydd i cementkakel, rostfria vitvaror och en halv köksö
Inspiration för ett mellanstort funkis grå grått kök, med en undermonterad diskho, släta luckor, vita skåp, bänkskiva i kvarts, vitt stänkskydd, stänkskydd i cementkakel, rostfria vitvaror och en halv köksö
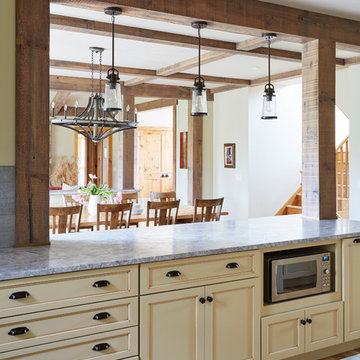
Photo Credit: Kaskel Photo
Inspiration för ett mellanstort rustikt grå grått kök, med en enkel diskho, luckor med infälld panel, beige skåp, bänkskiva i kvartsit, grått stänkskydd, stänkskydd i cementkakel, rostfria vitvaror, ljust trägolv, en halv köksö och brunt golv
Inspiration för ett mellanstort rustikt grå grått kök, med en enkel diskho, luckor med infälld panel, beige skåp, bänkskiva i kvartsit, grått stänkskydd, stänkskydd i cementkakel, rostfria vitvaror, ljust trägolv, en halv köksö och brunt golv
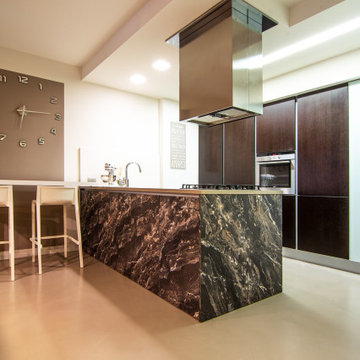
Una cucina minimal dal look maschile e quasi un po' aggressivo... in ogni caso bellissima!
Cosa ho fatto?
Gli elementi che sono andata a modificare sono questi:
- Tinteggiature delle pareti
- Rivestimento penisola cucina con lastre di HPL
- Stesura di resina spatolata sul vecchio pavimento e sul top del piano cottura/lavello
- Inserimento isola snack realizzata su mio progetto
- Nuova sospensione sul tavolo da pranzo
A volte bastano pochi tocchi mirati per fare un upgrade della propria abitazione... guardate le foto di come era la cucina prima e ditemi cosa ne pensate!!!!
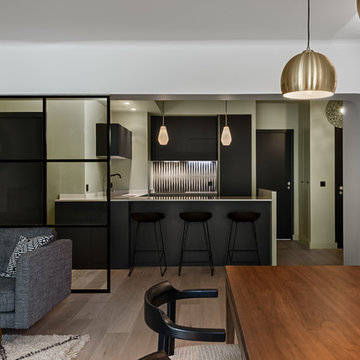
Francois Guillemin
Bild på ett litet funkis kök, med en integrerad diskho, släta luckor, svarta skåp, bänkskiva i kvartsit, vitt stänkskydd, stänkskydd i cementkakel, integrerade vitvaror och en halv köksö
Bild på ett litet funkis kök, med en integrerad diskho, släta luckor, svarta skåp, bänkskiva i kvartsit, vitt stänkskydd, stänkskydd i cementkakel, integrerade vitvaror och en halv köksö
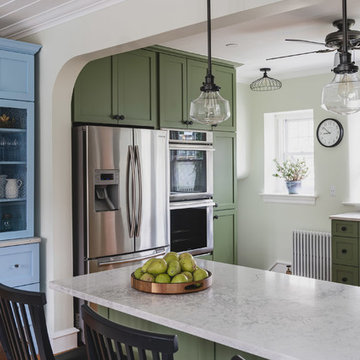
Idéer för ett stort modernt vit kök, med en rustik diskho, skåp i shakerstil, gröna skåp, bänkskiva i kvarts, vitt stänkskydd, stänkskydd i cementkakel, rostfria vitvaror, ljust trägolv, en halv köksö och orange golv
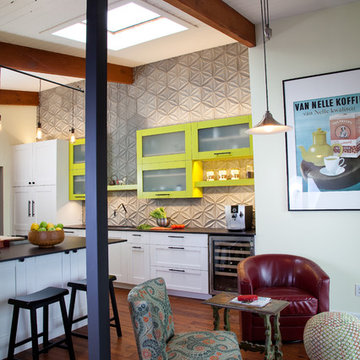
Gail Ownes
Exempel på ett 50 tals svart svart kök, med en enkel diskho, skåp i shakerstil, gula skåp, bänkskiva i kvarts, grått stänkskydd, stänkskydd i cementkakel, rostfria vitvaror, mellanmörkt trägolv, en halv köksö och brunt golv
Exempel på ett 50 tals svart svart kök, med en enkel diskho, skåp i shakerstil, gula skåp, bänkskiva i kvarts, grått stänkskydd, stänkskydd i cementkakel, rostfria vitvaror, mellanmörkt trägolv, en halv köksö och brunt golv
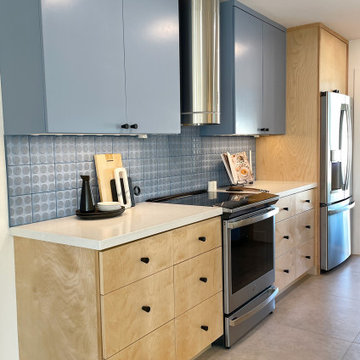
Exempel på ett litet modernt vit vitt kök, med en undermonterad diskho, släta luckor, skåp i ljust trä, bänkskiva i kvarts, blått stänkskydd, stänkskydd i cementkakel, rostfria vitvaror, klinkergolv i keramik, en halv köksö och grått golv
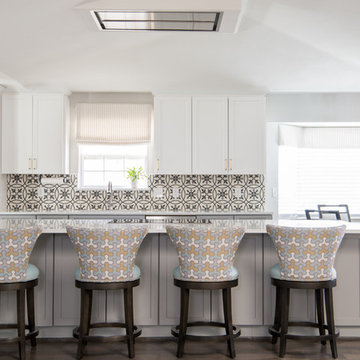
Michael Hunter Photography
Inspiration för ett mellanstort vintage kök och matrum, med skåp i shakerstil, bänkskiva i kvarts, stänkskydd i cementkakel, rostfria vitvaror, en halv köksö, brunt golv, vita skåp, flerfärgad stänkskydd och mörkt trägolv
Inspiration för ett mellanstort vintage kök och matrum, med skåp i shakerstil, bänkskiva i kvarts, stänkskydd i cementkakel, rostfria vitvaror, en halv köksö, brunt golv, vita skåp, flerfärgad stänkskydd och mörkt trägolv
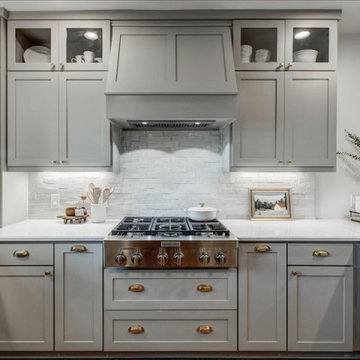
Gorgeous renovated kitchen with gray cabinets and gold accented appliances.
Inspiration för ett mellanstort vintage grå grått kök, med skåp i shakerstil, grå skåp, en halv köksö, vitt stänkskydd, färgglada vitvaror, stänkskydd i cementkakel, en rustik diskho, bänkskiva i koppar, mörkt trägolv och brunt golv
Inspiration för ett mellanstort vintage grå grått kök, med skåp i shakerstil, grå skåp, en halv köksö, vitt stänkskydd, färgglada vitvaror, stänkskydd i cementkakel, en rustik diskho, bänkskiva i koppar, mörkt trägolv och brunt golv
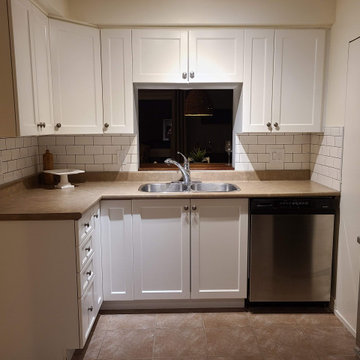
The Kitchen was limited in space so having the additional space on the other side with the custom bar in the pass through and giving the enclosed kitchen a more open feel.
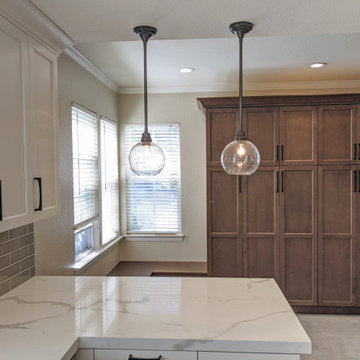
Designed by Kitchen Inspiration Inc.
Cabinetry: Sollera Fine Cabinetry
Countertop: Quartz Master Engineered Quartz
Inspiration för stora klassiska vitt kök, med en undermonterad diskho, luckor med infälld panel, vita skåp, bänkskiva i kvarts, grått stänkskydd, stänkskydd i cementkakel, rostfria vitvaror, klinkergolv i porslin, en halv köksö och grått golv
Inspiration för stora klassiska vitt kök, med en undermonterad diskho, luckor med infälld panel, vita skåp, bänkskiva i kvarts, grått stänkskydd, stänkskydd i cementkakel, rostfria vitvaror, klinkergolv i porslin, en halv köksö och grått golv
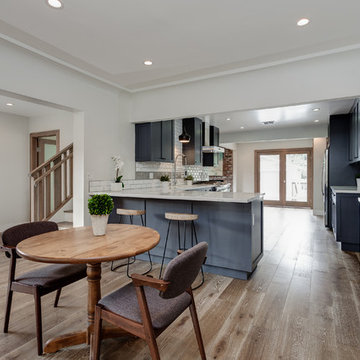
Bild på ett mellanstort grå grått kök, med skåp i shakerstil, blå skåp, träbänkskiva, vitt stänkskydd, stänkskydd i cementkakel, rostfria vitvaror, ljust trägolv, en halv köksö och brunt golv
1 022 foton på kök, med stänkskydd i cementkakel och en halv köksö
7