1 022 foton på kök, med stänkskydd i cementkakel och en halv köksö
Sortera efter:
Budget
Sortera efter:Populärt i dag
161 - 180 av 1 022 foton
Artikel 1 av 3
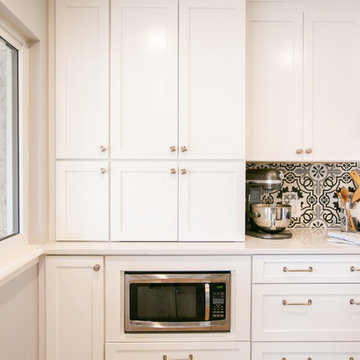
Cramped kitchen be gone! That was the project motto and top priority. The goal was to transform the current layout from multiple smaller spaces into a connected whole that would activate the main level for our clients, a young family of four.
The biggest obstacle was the wall dividing the kitchen and the dining room. Removing this wall was central to opening up and integrating the main living spaces, but the existing ductwork that ran right through the center of the wall posed a design challenge, er design opportunity. The resulting design solution features a central pantry that captures the ductwork and provides valuable storage- especially when compared to the original kitchen's 18" wide pantry cabinet. The pantry also anchors the kitchen island and serves as a visual separation of space between the kitchen and homework area.
Through our design development process, we learned the formal living room was of no service to their lifestyle and therefore space they rarely spent time in. With that in mind, we proposed to eliminate the unused living room and make it the new dining room. Relocating the dining room to this space inherently felt right given the soaring ceiling and ample room for holiday dinners and celebrations. The new dining room was spacious enough for us to incorporate a conversational seating area in the warm, south-facing window alcove.
Now what to do with the old dining room?! To answer that question we took inspiration from our clients' shared profession in education and developed a craft area/homework station for both of their boys. The semi-custom cabinetry of the desk area carries over to the adjacent wall and forms window bench base with storage that we topped with butcher block for a touch of warmth. While the boys are young, the bench drawers are the perfect place for a stash of toys close to the kitchen.
The kitchen begins just beyond the window seat with their refrigerator enclosure. Opposite the refrigerator is the new pantry with twenty linear feet of shelving and space for brooms and a stick vacuum. Extending from the backside of the pantry the kitchen island design incorporates counter seating on the family room side and a cabinetry configuration on the kitchen side with drawer storage, a trashcan center, farmhouse sink, and dishwasher.
We took careful time in design and execution to align the range and sink because while it might seem like a small detail, it plays an important role in supporting the symmetrical configuration of the back wall of the kitchen. The rear wall design utilizes an appliance garage mirrors the visual impact of the refrigerator enclosure and helps keep the now open kitchen tidy. Between the appliance garage and refrigerator enclosure is the cooking zone with 30" of cabinetry and work surface on either side of the range, a chimney style vent hood, and a bold graphic tile backsplash.
The backsplash is just one of many personal touches we added to the space to reflect our client's modern eclectic style and love of color. Swooping lines of the mid-mod style barstools compliment the pendants and backsplash pattern. A pop of vibrant green on the frame of the pantry door adds a fresh wash of color to an otherwise neutral space. The big show stopper is the custom charcoal gray and copper chevron wall installation in the dining room. This was an idea our clients softly suggested, and we excitedly embraced the opportunity. It is also a kickass solution to the head-scratching design dilemma of how to fill a large and lofty wall.
We are so grateful to bring this design to life for our clients and now dear friends.
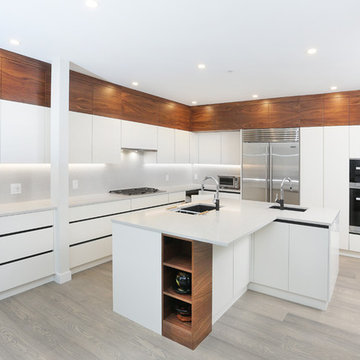
Antica Photography & Design , Renocon Design Centre
Exempel på ett stort modernt vit vitt kök, med släta luckor, vita skåp, bänkskiva i kvarts, vitt stänkskydd, stänkskydd i cementkakel, rostfria vitvaror, ljust trägolv, en halv köksö, beiget golv och en undermonterad diskho
Exempel på ett stort modernt vit vitt kök, med släta luckor, vita skåp, bänkskiva i kvarts, vitt stänkskydd, stänkskydd i cementkakel, rostfria vitvaror, ljust trägolv, en halv köksö, beiget golv och en undermonterad diskho
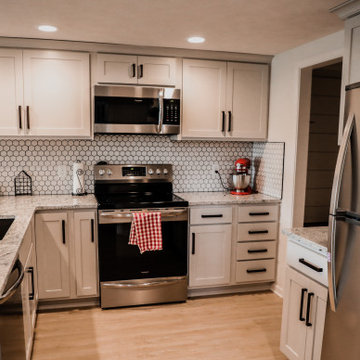
Idéer för ett litet modernt grå kök, med en undermonterad diskho, skåp i shakerstil, vita skåp, granitbänkskiva, vitt stänkskydd, stänkskydd i cementkakel, rostfria vitvaror, ljust trägolv, en halv köksö och beiget golv
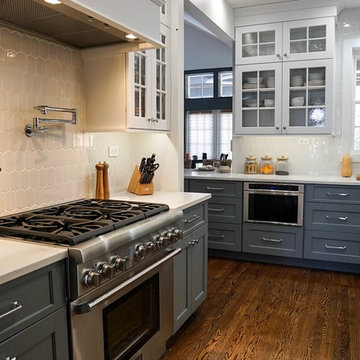
Inspiration för mellanstora klassiska vitt kök, med en rustik diskho, luckor med infälld panel, vita skåp, bänkskiva i kvarts, vitt stänkskydd, stänkskydd i cementkakel, rostfria vitvaror, mörkt trägolv, en halv köksö och brunt golv
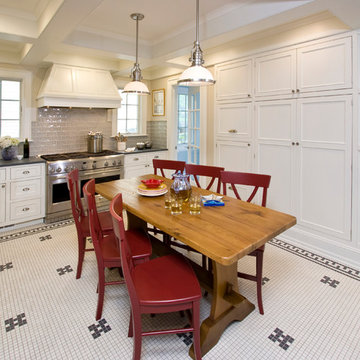
Period Kitchen and Mud Room Addition featuring custom cabinetry, and black and white mosaic ceramic tile floor. White beaded inset cabinets conceal modern amenities and pantry storage.
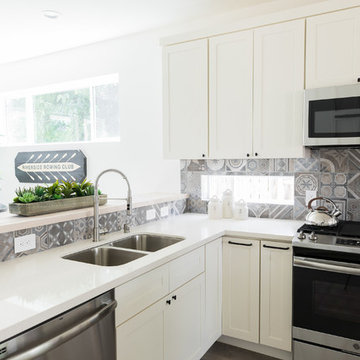
Nicole Dianne Photo
Lantlig inredning av ett mellanstort vit vitt kök, med en undermonterad diskho, skåp i shakerstil, vita skåp, bänkskiva i kvartsit, flerfärgad stänkskydd, stänkskydd i cementkakel, rostfria vitvaror, laminatgolv, en halv köksö och grått golv
Lantlig inredning av ett mellanstort vit vitt kök, med en undermonterad diskho, skåp i shakerstil, vita skåp, bänkskiva i kvartsit, flerfärgad stänkskydd, stänkskydd i cementkakel, rostfria vitvaror, laminatgolv, en halv köksö och grått golv
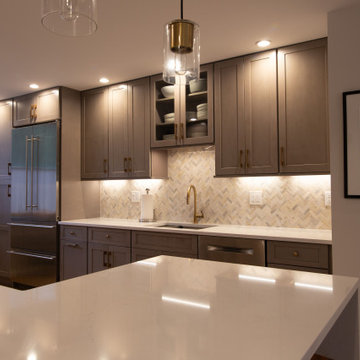
Every detail of this kitchen design was carefully planned to highlight the beautiful home it lives in. Light Gray shaker cabinets make the perfect ground for the champagne bronze hardware and waterfall edge quartz countertop.
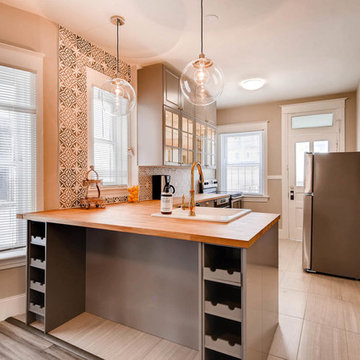
Inspiration för mellanstora klassiska kök, med en rustik diskho, luckor med glaspanel, grå skåp, träbänkskiva, grått stänkskydd, stänkskydd i cementkakel, rostfria vitvaror, klinkergolv i keramik, en halv köksö och grått golv
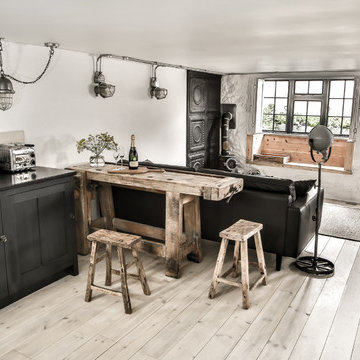
Chris Yacoubian
Bild på ett litet industriellt kök, med en rustik diskho, skåp i shakerstil, svarta skåp, granitbänkskiva, vitt stänkskydd, stänkskydd i cementkakel, integrerade vitvaror, ljust trägolv och en halv köksö
Bild på ett litet industriellt kök, med en rustik diskho, skåp i shakerstil, svarta skåp, granitbänkskiva, vitt stänkskydd, stänkskydd i cementkakel, integrerade vitvaror, ljust trägolv och en halv köksö
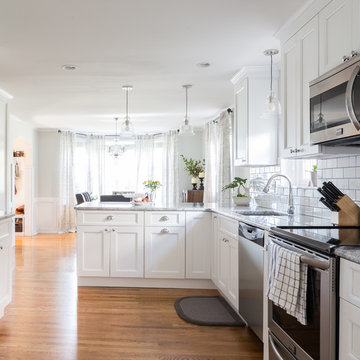
Aliza Schlabach Photography
Klassisk inredning av ett mellanstort kök, med en undermonterad diskho, skåp i shakerstil, vita skåp, granitbänkskiva, vitt stänkskydd, stänkskydd i cementkakel, rostfria vitvaror, mellanmörkt trägolv och en halv köksö
Klassisk inredning av ett mellanstort kök, med en undermonterad diskho, skåp i shakerstil, vita skåp, granitbänkskiva, vitt stänkskydd, stänkskydd i cementkakel, rostfria vitvaror, mellanmörkt trägolv och en halv köksö
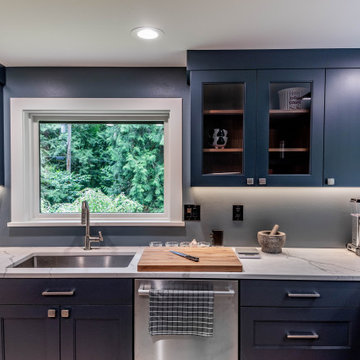
This modern yet sophisticated dark blue kitchen is complemented not only by the lush green outside, but also by the wooden floors and peninsula, the stainless steel appliances, and the gorgeous white quartz countertops.
It features custom recessed-panel cabinets with under-cabinet lighting and an in-ceiling range hood that makes the kitchen look more spacious.
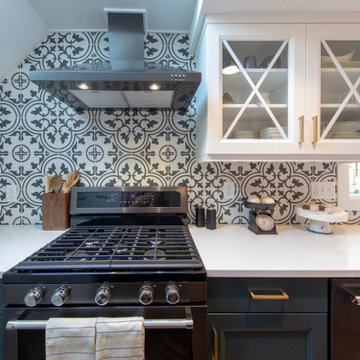
Foto på ett lantligt vit kök, med en rustik diskho, skåp i shakerstil, vita skåp, bänkskiva i kvartsit, flerfärgad stänkskydd, stänkskydd i cementkakel, svarta vitvaror, mellanmörkt trägolv, en halv köksö och brunt golv
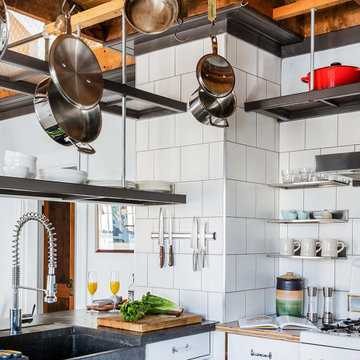
Inspiration för mellanstora moderna grått kök, med en undermonterad diskho, öppna hyllor, vita skåp, bänkskiva i betong, vitt stänkskydd, stänkskydd i cementkakel, vita vitvaror och en halv köksö
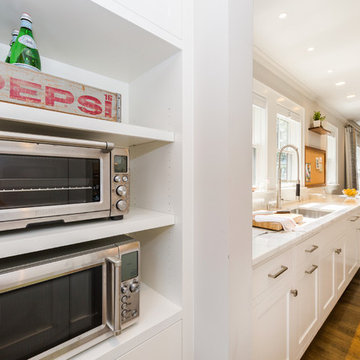
an open kitchen to the dining room and living room beyond
Inspiration för ett mellanstort vintage vit vitt kök, med en undermonterad diskho, skåp i shakerstil, vita skåp, marmorbänkskiva, grått stänkskydd, stänkskydd i cementkakel, rostfria vitvaror, mörkt trägolv, en halv köksö och brunt golv
Inspiration för ett mellanstort vintage vit vitt kök, med en undermonterad diskho, skåp i shakerstil, vita skåp, marmorbänkskiva, grått stänkskydd, stänkskydd i cementkakel, rostfria vitvaror, mörkt trägolv, en halv köksö och brunt golv
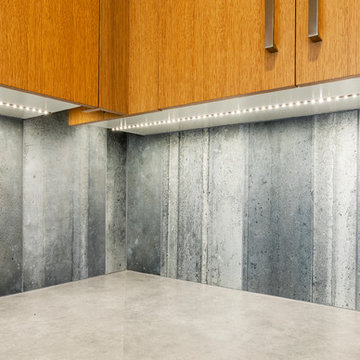
Detailed photo of the concrete backsplash brightened by under cabinet lighting.
Photos by Brice Ferre
Inredning av ett modernt litet grå grått kök, med en dubbel diskho, släta luckor, skåp i ljust trä, laminatbänkskiva, grått stänkskydd, stänkskydd i cementkakel, rostfria vitvaror, betonggolv, en halv köksö och grått golv
Inredning av ett modernt litet grå grått kök, med en dubbel diskho, släta luckor, skåp i ljust trä, laminatbänkskiva, grått stänkskydd, stänkskydd i cementkakel, rostfria vitvaror, betonggolv, en halv köksö och grått golv
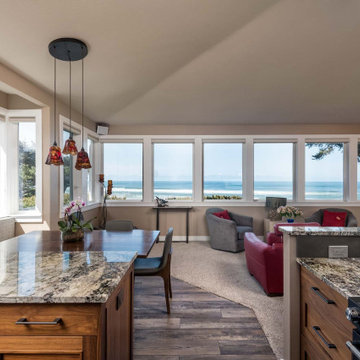
The new kitchen has striking walnut cabinetry, granite countertops, and banquette seating with a custom live edge walnut dining table. We incorporated the homeowners' existing blown glass pendant lighting. The cement backsplash and Luxury Vinyl Tile flooring in a walnut style compliment the cabinetry.
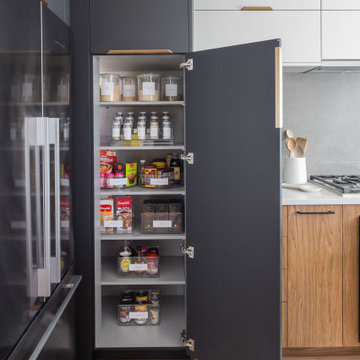
Idéer för stora funkis u-kök, med släta luckor, bänkskiva i kvarts, grått stänkskydd, stänkskydd i cementkakel och en halv köksö
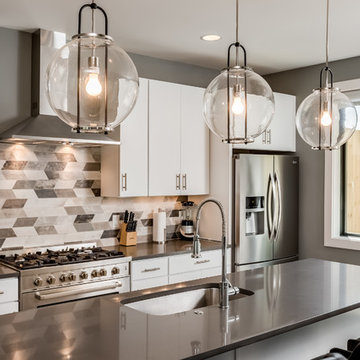
Jeff Graham
Bild på ett litet funkis grå grått kök, med en enkel diskho, släta luckor, vita skåp, bänkskiva i kvartsit, brunt stänkskydd, stänkskydd i cementkakel och en halv köksö
Bild på ett litet funkis grå grått kök, med en enkel diskho, släta luckor, vita skåp, bänkskiva i kvartsit, brunt stänkskydd, stänkskydd i cementkakel och en halv köksö
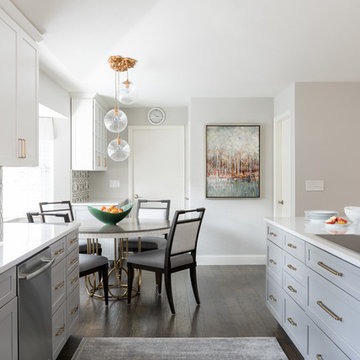
Michael Hunter Photography
Idéer för ett mellanstort klassiskt kök, med en undermonterad diskho, skåp i shakerstil, grå skåp, bänkskiva i kvarts, grått stänkskydd, stänkskydd i cementkakel, rostfria vitvaror, mellanmörkt trägolv, en halv köksö och brunt golv
Idéer för ett mellanstort klassiskt kök, med en undermonterad diskho, skåp i shakerstil, grå skåp, bänkskiva i kvarts, grått stänkskydd, stänkskydd i cementkakel, rostfria vitvaror, mellanmörkt trägolv, en halv köksö och brunt golv
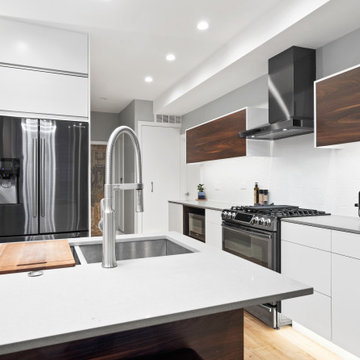
Photo Credit: Pawel Dmytrow
Idéer för mellanstora grått kök med öppen planlösning, med en undermonterad diskho, släta luckor, vita skåp, bänkskiva i kvarts, vitt stänkskydd, stänkskydd i cementkakel, rostfria vitvaror och en halv köksö
Idéer för mellanstora grått kök med öppen planlösning, med en undermonterad diskho, släta luckor, vita skåp, bänkskiva i kvarts, vitt stänkskydd, stänkskydd i cementkakel, rostfria vitvaror och en halv köksö
1 022 foton på kök, med stänkskydd i cementkakel och en halv köksö
9