16 220 foton på kök, med stänkskydd i cementkakel och stänkskydd i kalk
Sortera efter:
Budget
Sortera efter:Populärt i dag
61 - 80 av 16 220 foton
Artikel 1 av 3
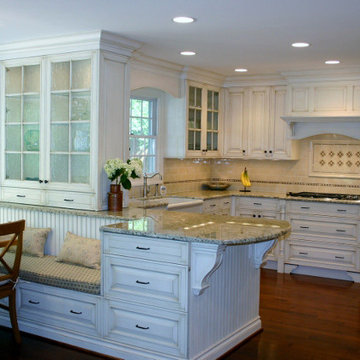
Idéer för mellanstora vintage kök, med en rustik diskho, luckor med upphöjd panel, skåp i slitet trä, granitbänkskiva, beige stänkskydd, stänkskydd i cementkakel, integrerade vitvaror, mörkt trägolv, en halv köksö och brunt golv
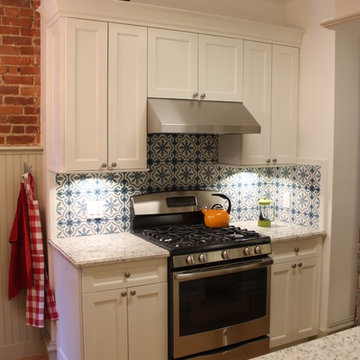
Joanne Tall
Inspiration för små klassiska kök, med en rustik diskho, skåp i shakerstil, vita skåp, granitbänkskiva, flerfärgad stänkskydd, stänkskydd i cementkakel, rostfria vitvaror och ljust trägolv
Inspiration för små klassiska kök, med en rustik diskho, skåp i shakerstil, vita skåp, granitbänkskiva, flerfärgad stänkskydd, stänkskydd i cementkakel, rostfria vitvaror och ljust trägolv
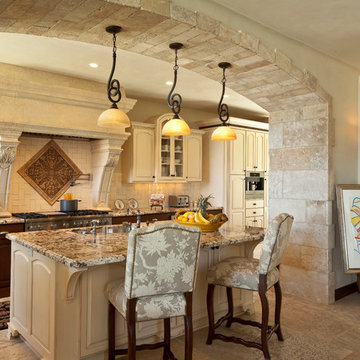
Salvaged reclaimed limestone from ancient roads, basements, and old architectural structures all around the Mediterranean Sea. Please call Neolithic Design for more information about the products at (949) 241-5458 or visit us at NeolithicDesign.com
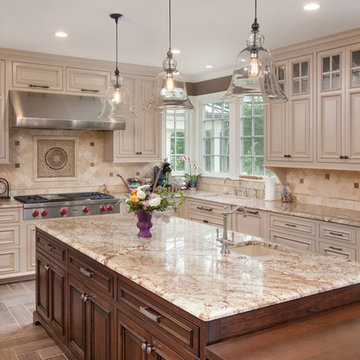
Bild på ett vintage kök, med luckor med upphöjd panel, beige skåp, beige stänkskydd, rostfria vitvaror och stänkskydd i kalk
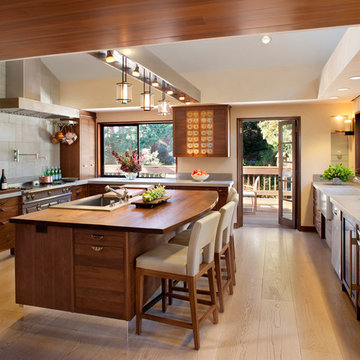
Gustave Carlson Design
Idéer för att renovera ett stort vintage kök, med rostfria vitvaror, träbänkskiva, en nedsänkt diskho, släta luckor, skåp i mellenmörkt trä, grått stänkskydd, stänkskydd i cementkakel, ljust trägolv, en köksö och brunt golv
Idéer för att renovera ett stort vintage kök, med rostfria vitvaror, träbänkskiva, en nedsänkt diskho, släta luckor, skåp i mellenmörkt trä, grått stänkskydd, stänkskydd i cementkakel, ljust trägolv, en köksö och brunt golv

Martin King
Inredning av ett medelhavsstil stort kök, med en rustik diskho, luckor med infälld panel, vita skåp, beige stänkskydd, rostfria vitvaror, stänkskydd i kalk, bänkskiva i kalksten, kalkstensgolv, beiget golv och en köksö
Inredning av ett medelhavsstil stort kök, med en rustik diskho, luckor med infälld panel, vita skåp, beige stänkskydd, rostfria vitvaror, stänkskydd i kalk, bänkskiva i kalksten, kalkstensgolv, beiget golv och en köksö

Inredning av ett klassiskt parallellkök, med en rustik diskho, luckor med glaspanel och stänkskydd i kalk

Interior design: SLC Interiors
Photographer: Shelly Harrison
Bild på ett vintage brun brunt kök och matrum, med luckor med upphöjd panel, vita skåp och stänkskydd i kalk
Bild på ett vintage brun brunt kök och matrum, med luckor med upphöjd panel, vita skåp och stänkskydd i kalk
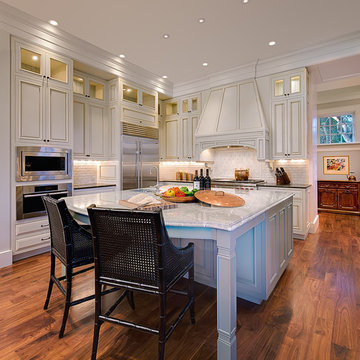
Photo Credit: Holger Obenaus
Description: Built as a refuge for a busy California couple, this creek-side cottage was constructed on land populated with ancient live oaks; sited to preserve the oaks and accentuate the creek-side vistas. The owners wanted their Kiawah home to be less formal than their primary residence, ensuring that it would accommodate 3 – 4 vacationing couples. Volumes, room shapes and arrangements provide classical symmetries, while careful detailing with variations in colors, finishes and furnishings provide soothing spaces for relaxation.

In the chef’s grade kitchen, a custom hand painted back splash created a graphically subtle backdrop that balanced the light and dark finishes in the room. Caesar Stone countertops were specified along with professional series Sub Zero and Viking stainless steel appliances.
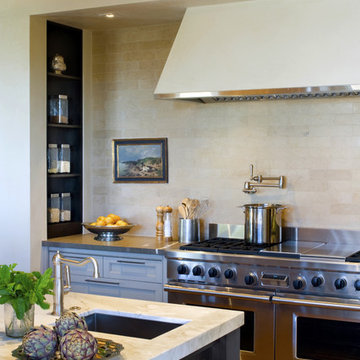
This Marin County project was constructed on a fast-track schedule. Design decisions and construction had to occur jointly in order to maintain aggressive critical-path deadlines. In order to ensure milestones were met, subcontractors, deliveries, and inspections were closely managed with clear communications between architect, designer, owner, and contractor.
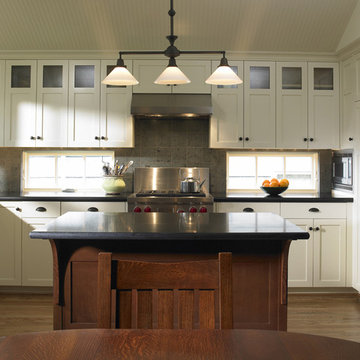
Shaker-style kitchen with Stickley inspired island. Limestone backsplash and honed granite countertops.
photo credit - Patrick Barta Photography
Idéer för ett klassiskt l-kök, med rostfria vitvaror, granitbänkskiva och stänkskydd i kalk
Idéer för ett klassiskt l-kök, med rostfria vitvaror, granitbänkskiva och stänkskydd i kalk

Features: Custom Wood Hood with Enkeboll Corbels # CBL-AO0; Dentil Moulding; Wine Rack; Custom Island with Enkeboll Corbels # CBL-AMI; Beadboard; Cherry Wood Appliance Panels; Fluted Pilasters
Cabinets: Honey Brook Custom Cabinets in Cherry Wood with Nutmeg Finish; New Canaan Beaded Flush Inset Door Style
Countertops: 3cm Roman Gold Granite with Waterfall Edge
Photographs by Apertures, Inc.
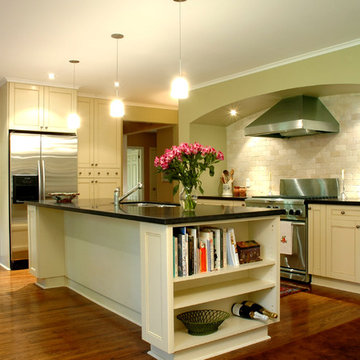
Inspiration för ett vintage kök, med rostfria vitvaror, beige skåp, beige stänkskydd och stänkskydd i kalk
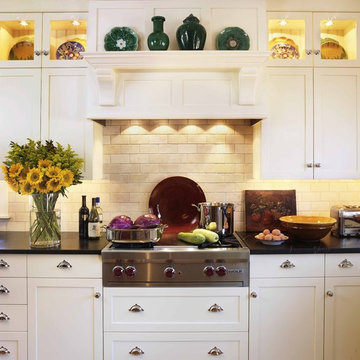
Foto på ett vintage kök, med skåp i shakerstil, vita skåp, beige stänkskydd, rostfria vitvaror, bänkskiva i täljsten och stänkskydd i kalk

Open concept small but updated kitchen. With drawer refrigerator and freezer on island.
Inspiration för ett litet amerikanskt beige beige parallellkök, med en undermonterad diskho, skåp i shakerstil, skåp i mörkt trä, bänkskiva i kvarts, flerfärgad stänkskydd, stänkskydd i cementkakel, rostfria vitvaror, tegelgolv och en köksö
Inspiration för ett litet amerikanskt beige beige parallellkök, med en undermonterad diskho, skåp i shakerstil, skåp i mörkt trä, bänkskiva i kvarts, flerfärgad stänkskydd, stänkskydd i cementkakel, rostfria vitvaror, tegelgolv och en köksö

See https://blackandmilk.co.uk/interior-design-portfolio/ for more details.

Modernizing a mid-century Adam's hill home was an enjoyable project indeed.
The kitchen cabinets are modern European frameless in a dark deep gray with a touch of earth tone in it.
The golden hard integrated on top and sized for each door and drawer individually.
The floor that ties it all together is 24"x24" black Terrazzo tile (about 1" thick).
The neutral countertop by Cambria with a honed finish with almost perfectly matching backsplash tile sheets of 1"x10" limestone look-a-like tile.

Idéer för ett mellanstort eklektiskt vit kök, med en integrerad diskho, släta luckor, gröna skåp, bänkskiva i kvartsit, stänkskydd i cementkakel, integrerade vitvaror, ljust trägolv, en köksö och beiget golv

Built in 1896, the original site of the Baldwin Piano warehouse was transformed into several turn-of-the-century residential spaces in the heart of Downtown Denver. The building is the last remaining structure in Downtown Denver with a cast-iron facade. HouseHome was invited to take on a poorly designed loft and transform it into a luxury Airbnb rental. Since this building has such a dense history, it was our mission to bring the focus back onto the unique features, such as the original brick, large windows, and unique architecture.
Our client wanted the space to be transformed into a luxury, unique Airbnb for world travelers and tourists hoping to experience the history and art of the Denver scene. We went with a modern, clean-lined design with warm brick, moody black tones, and pops of green and white, all tied together with metal accents. The high-contrast black ceiling is the wow factor in this design, pushing the envelope to create a completely unique space. Other added elements in this loft are the modern, high-gloss kitchen cabinetry, the concrete tile backsplash, and the unique multi-use space in the Living Room. Truly a dream rental that perfectly encapsulates the trendy, historical personality of the Denver area.
16 220 foton på kök, med stänkskydd i cementkakel och stänkskydd i kalk
4