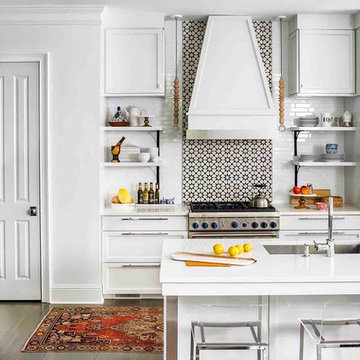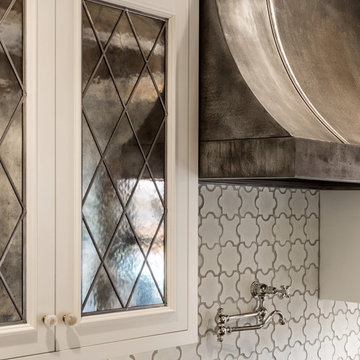16 220 foton på kök, med stänkskydd i cementkakel och stänkskydd i kalk
Sortera efter:
Budget
Sortera efter:Populärt i dag
81 - 100 av 16 220 foton
Artikel 1 av 3

Louisa, San Clemente Coastal Modern Architecture
The brief for this modern coastal home was to create a place where the clients and their children and their families could gather to enjoy all the beauty of living in Southern California. Maximizing the lot was key to unlocking the potential of this property so the decision was made to excavate the entire property to allow natural light and ventilation to circulate through the lower level of the home.
A courtyard with a green wall and olive tree act as the lung for the building as the coastal breeze brings fresh air in and circulates out the old through the courtyard.
The concept for the home was to be living on a deck, so the large expanse of glass doors fold away to allow a seamless connection between the indoor and outdoors and feeling of being out on the deck is felt on the interior. A huge cantilevered beam in the roof allows for corner to completely disappear as the home looks to a beautiful ocean view and Dana Point harbor in the distance. All of the spaces throughout the home have a connection to the outdoors and this creates a light, bright and healthy environment.
Passive design principles were employed to ensure the building is as energy efficient as possible. Solar panels keep the building off the grid and and deep overhangs help in reducing the solar heat gains of the building. Ultimately this home has become a place that the families can all enjoy together as the grand kids create those memories of spending time at the beach.
Images and Video by Aandid Media.

Inspiration för ett stort funkis grå grått kök, med en integrerad diskho, vita skåp, bänkskiva i kalksten, vitt stänkskydd, stänkskydd i cementkakel, integrerade vitvaror, ljust trägolv, en köksö och beiget golv

Relocating to Portland, Oregon from California, this young family immediately hired Amy to redesign their newly purchased home to better fit their needs. The project included updating the kitchen, hall bath, and adding an en suite to their master bedroom. Removing a wall between the kitchen and dining allowed for additional counter space and storage along with improved traffic flow and increased natural light to the heart of the home. This galley style kitchen is focused on efficiency and functionality through custom cabinets with a pantry boasting drawer storage topped with quartz slab for durability, pull-out storage accessories throughout, deep drawers, and a quartz topped coffee bar/ buffet facing the dining area. The master bath and hall bath were born out of a single bath and a closet. While modest in size, the bathrooms are filled with functionality and colorful design elements. Durable hex shaped porcelain tiles compliment the blue vanities topped with white quartz countertops. The shower and tub are both tiled in handmade ceramic tiles, bringing much needed texture and movement of light to the space. The hall bath is outfitted with a toe-kick pull-out step for the family’s youngest member!

Inspiration för stora lantliga vitt kök, med en rustik diskho, skåp i shakerstil, skåp i ljust trä, bänkskiva i kvarts, vitt stänkskydd, stänkskydd i cementkakel, rostfria vitvaror, ljust trägolv och flera köksöar

House in Balinese Style, complete remodel
Bild på ett stort maritimt grå grått kök, med en undermonterad diskho, släta luckor, skåp i mellenmörkt trä, bänkskiva i täljsten, beige stänkskydd, stänkskydd i cementkakel, rostfria vitvaror, klinkergolv i keramik, en köksö och beiget golv
Bild på ett stort maritimt grå grått kök, med en undermonterad diskho, släta luckor, skåp i mellenmörkt trä, bänkskiva i täljsten, beige stänkskydd, stänkskydd i cementkakel, rostfria vitvaror, klinkergolv i keramik, en köksö och beiget golv

Inspiration för mycket stora klassiska kök, med en rustik diskho, luckor med profilerade fronter, vita skåp, marmorbänkskiva, flerfärgad stänkskydd, stänkskydd i cementkakel, integrerade vitvaror, mellanmörkt trägolv, en köksö och brunt golv

Idéer för att renovera ett avskilt, mellanstort 60 tals svart svart u-kök, med en undermonterad diskho, släta luckor, blå skåp, bänkskiva i kvarts, vitt stänkskydd, stänkskydd i cementkakel, rostfria vitvaror, cementgolv och grått golv

Idéer för stora funkis svart kök, med en dubbel diskho, släta luckor, bänkskiva i betong, svart stänkskydd, stänkskydd i cementkakel, integrerade vitvaror, ljust trägolv, en köksö och brunt golv

Photo by: Michele Lee Wilson
Foto på ett vintage vit kök, med skåp i shakerstil, blå skåp, bänkskiva i kvarts, stänkskydd i cementkakel, en undermonterad diskho, flerfärgad stänkskydd, rostfria vitvaror, ljust trägolv, en halv köksö och beiget golv
Foto på ett vintage vit kök, med skåp i shakerstil, blå skåp, bänkskiva i kvarts, stänkskydd i cementkakel, en undermonterad diskho, flerfärgad stänkskydd, rostfria vitvaror, ljust trägolv, en halv köksö och beiget golv

This kitchen took a tired, 80’s builder kitchen and revamped it into a personalized gathering space for our wonderful client. The existing space was split up by the dated configuration of eat-in kitchen table area to one side and cramped workspace on the other. It didn’t just under-serve our client’s needs; it flat out discouraged them from using the space. Our client desired an open kitchen with a central gathering space where family and friends could connect. To open things up, we removed the half wall separating the kitchen from the dining room and the wall that blocked sight lines to the family room and created a narrow hallway to the kitchen. The old oak cabinets weren't maximizing storage and were dated and dark. We used Waypoint Living Spaces cabinets in linen white to brighten up the room. On the east wall, we created a hutch-like stack that features an appliance garage that keeps often used countertop appliance on hand but out of sight. The hutch also acts as a transition from the cooking zone to the coffee and wine area. We eliminated the north window that looked onto the entry walkway and activated this wall as storage with refrigerator enclosure and pantry. We opted to leave the east window as-is and incorporated it into the new kitchen layout by creating a window well for growing plants and herbs. The countertops are Pental Quartz in Carrara. The sleek cabinet hardware is from our friends at Amerock in a gorgeous satin champagne bronze. One of the most striking features in the space is the pattern encaustic tile from Tile Shop. The pop of blue in the backsplash adds personality and contrast to the champagne accents. The reclaimed wood cladding surrounding the large east-facing window introduces a quintessential Colorado vibe, and the natural texture balances the crisp white cabinetry and geometric patterned tile. Minimalist modern lighting fixtures from Mitzi by Hudson Valley Lighting provide task lighting over the sink and at the wine/ coffee station. The visual lightness of the sink pendants maintains the openness and visual connection between the kitchen and dining room. Together the elements make for a sophisticated yet casual vibe-- a comfortable chic kitchen. We love the way this space turned out and are so happy that our clients now have such a bright and welcoming gathering space as the heart of their home!

Bild på ett mellanstort funkis vit vitt kök, med en undermonterad diskho, släta luckor, blå skåp, bänkskiva i kvarts, flerfärgad stänkskydd, stänkskydd i cementkakel, rostfria vitvaror, cementgolv, en köksö och grått golv

Foto på ett stort eklektiskt vit l-kök, med släta luckor, blå skåp, rostfria vitvaror, mörkt trägolv, en köksö, brunt golv, grått stänkskydd och stänkskydd i cementkakel

Exempel på ett mellanstort klassiskt vit vitt kök, med en undermonterad diskho, skåp i shakerstil, flerfärgad stänkskydd, en köksö, grå skåp, bänkskiva i kvarts, stänkskydd i cementkakel, rostfria vitvaror, mellanmörkt trägolv och beiget golv

Modern studio apartment for the young girl.
Inredning av ett modernt litet grå grått kök, med en enkel diskho, släta luckor, vita skåp, bänkskiva i kvartsit, grått stänkskydd, stänkskydd i cementkakel, klinkergolv i keramik, grått golv och rostfria vitvaror
Inredning av ett modernt litet grå grått kök, med en enkel diskho, släta luckor, vita skåp, bänkskiva i kvartsit, grått stänkskydd, stänkskydd i cementkakel, klinkergolv i keramik, grått golv och rostfria vitvaror

Large professional-grade kitchen with white and black cabinetry and open shelving in a naturally finished walnut wood.
Idéer för stora vintage vitt kök, med en undermonterad diskho, skåp i shakerstil, rostfria vitvaror, mörkt trägolv, en köksö, brunt golv, svarta skåp, bänkskiva i kvartsit, svart stänkskydd och stänkskydd i cementkakel
Idéer för stora vintage vitt kök, med en undermonterad diskho, skåp i shakerstil, rostfria vitvaror, mörkt trägolv, en köksö, brunt golv, svarta skåp, bänkskiva i kvartsit, svart stänkskydd och stänkskydd i cementkakel

Inredning av ett klassiskt kök, med en undermonterad diskho, skåp i shakerstil, vita skåp, flerfärgad stänkskydd, stänkskydd i cementkakel, rostfria vitvaror, mörkt trägolv och en köksö

Inspiration för ett stort lantligt vit vitt kök, med bänkskiva i kvarts, flerfärgad stänkskydd, rostfria vitvaror, mellanmörkt trägolv, flera köksöar, en undermonterad diskho, skåp i mörkt trä, stänkskydd i cementkakel, brunt golv och luckor med infälld panel

Inspiration för avskilda, mellanstora klassiska flerfärgat l-kök, med en rustik diskho, luckor med infälld panel, vita skåp, marmorbänkskiva, vitt stänkskydd, stänkskydd i cementkakel, integrerade vitvaror, klinkergolv i porslin, en köksö och grått golv

Exempel på ett mellanstort klassiskt kök, med luckor med infälld panel, vita skåp, flerfärgad stänkskydd, stänkskydd i cementkakel, rostfria vitvaror, ljust trägolv, en köksö, beiget golv, en undermonterad diskho och bänkskiva i kvartsit

Location: Silver Lake, Los Angeles, CA, USA
A lovely small one story bungalow in the arts and craft style was the original house.
An addition of an entire second story and a portion to the back of the house to accommodate a growing family, for a 4 bedroom 3 bath new house family room and music room.
The owners a young couple from central and South America, are movie producers
The addition was a challenging one since we had to preserve the existing kitchen from a previous remodel and the old and beautiful original 1901 living room.
The stair case was inserted in one of the former bedrooms to access the new second floor.
The beam structure shown in the stair case and the master bedroom are indeed the structure of the roof exposed for more drama and higher ceilings.
The interiors where a collaboration with the owner who had a good idea of what she wanted.
Juan Felipe Goldstein Design Co.
Photographed by:
Claudio Santini Photography
12915 Greene Avenue
Los Angeles CA 90066
Mobile 310 210 7919
Office 310 578 7919
info@claudiosantini.com
www.claudiosantini.com
16 220 foton på kök, med stänkskydd i cementkakel och stänkskydd i kalk
5