3 177 foton på kök, med stänkskydd i glaskakel och vinylgolv
Sortera efter:
Budget
Sortera efter:Populärt i dag
181 - 200 av 3 177 foton
Artikel 1 av 3
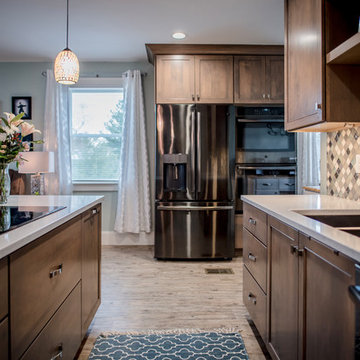
Northpeak Design Photography
Idéer för ett litet klassiskt vit linjärt skafferi, med en dubbel diskho, skåp i shakerstil, bruna skåp, bänkskiva i kvarts, blått stänkskydd, stänkskydd i glaskakel, rostfria vitvaror, vinylgolv, en köksö och brunt golv
Idéer för ett litet klassiskt vit linjärt skafferi, med en dubbel diskho, skåp i shakerstil, bruna skåp, bänkskiva i kvarts, blått stänkskydd, stänkskydd i glaskakel, rostfria vitvaror, vinylgolv, en köksö och brunt golv
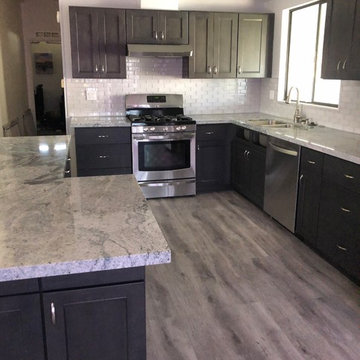
Bild på ett mellanstort vintage grå grått kök, med skåp i shakerstil, grå skåp, bänkskiva i kvarts, stänkskydd i glaskakel, rostfria vitvaror, vinylgolv, en köksö, grått golv, en undermonterad diskho och vitt stänkskydd
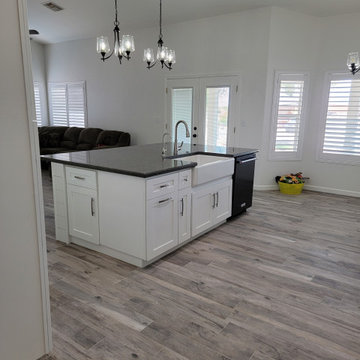
Idéer för att renovera ett stort funkis svart svart kök, med en rustik diskho, skåp i shakerstil, vita skåp, grått stänkskydd, stänkskydd i glaskakel, svarta vitvaror, vinylgolv, en köksö och brunt golv
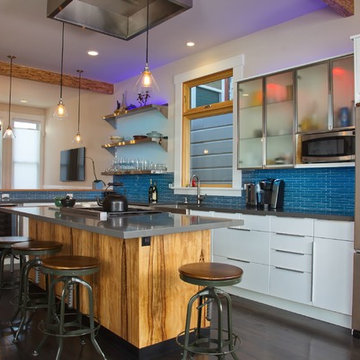
View from French doors at rear into Kitchen Area. Customized IKEA cabinets (microwave area) with custom made stainless steel and etched glass cabinet doors and colored LED lighting. Cigdem Cogur on cabinet and design consultation, Sunny Grewal Photographer
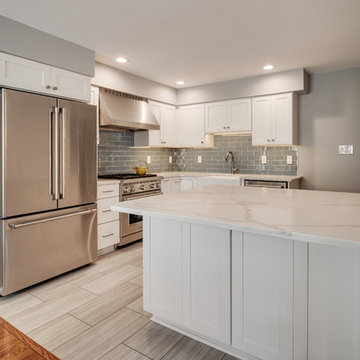
Kitchen featuring white shaker cabinets, blue glass tile, stainless steel appliances, waterproof luxury vinyl tile flooring, and quartz countertops.
Inredning av ett modernt avskilt, litet vit vitt l-kök, med en rustik diskho, luckor med infälld panel, vita skåp, bänkskiva i kvarts, blått stänkskydd, stänkskydd i glaskakel, rostfria vitvaror, vinylgolv, en köksö och beiget golv
Inredning av ett modernt avskilt, litet vit vitt l-kök, med en rustik diskho, luckor med infälld panel, vita skåp, bänkskiva i kvarts, blått stänkskydd, stänkskydd i glaskakel, rostfria vitvaror, vinylgolv, en köksö och beiget golv
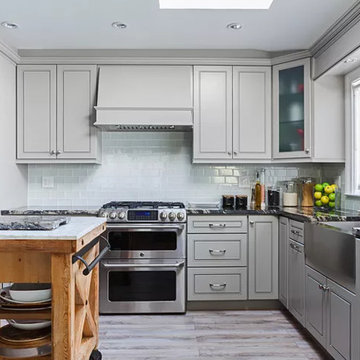
Bild på ett avskilt, mellanstort lantligt svart svart l-kök, med en rustik diskho, luckor med upphöjd panel, grå skåp, granitbänkskiva, grått stänkskydd, stänkskydd i glaskakel, rostfria vitvaror, vinylgolv, en köksö och flerfärgat golv
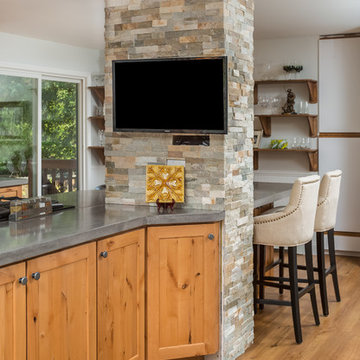
Dave M. Davis Photography, Dura Supreme Cabinetry
Inredning av ett rustikt mellanstort kök, med en undermonterad diskho, skåp i shakerstil, skåp i ljust trä, bänkskiva i betong, grått stänkskydd, stänkskydd i glaskakel, rostfria vitvaror, vinylgolv och en köksö
Inredning av ett rustikt mellanstort kök, med en undermonterad diskho, skåp i shakerstil, skåp i ljust trä, bänkskiva i betong, grått stänkskydd, stänkskydd i glaskakel, rostfria vitvaror, vinylgolv och en köksö
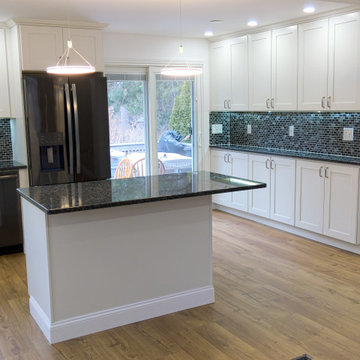
Notice the extra storage and countertop along a useless wall.
Idéer för mellanstora funkis svart kök, med en enkel diskho, skåp i shakerstil, vita skåp, granitbänkskiva, svart stänkskydd, stänkskydd i glaskakel, svarta vitvaror, vinylgolv, en köksö och brunt golv
Idéer för mellanstora funkis svart kök, med en enkel diskho, skåp i shakerstil, vita skåp, granitbänkskiva, svart stänkskydd, stänkskydd i glaskakel, svarta vitvaror, vinylgolv, en köksö och brunt golv
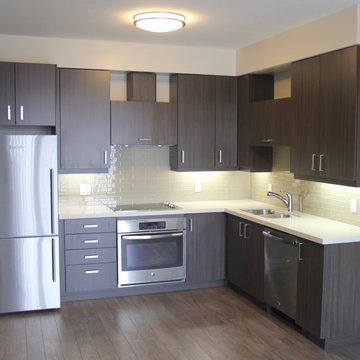
Idéer för att renovera ett mellanstort funkis kök, med en undermonterad diskho, släta luckor, grå skåp, bänkskiva i kvarts, beige stänkskydd, stänkskydd i glaskakel, rostfria vitvaror och vinylgolv
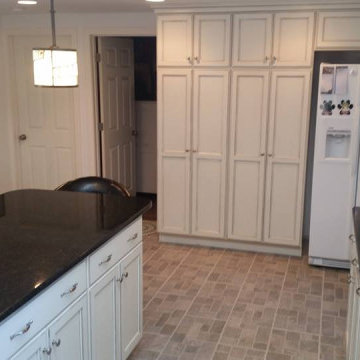
Klassisk inredning av ett mellanstort svart svart kök, med en undermonterad diskho, luckor med infälld panel, vita skåp, granitbänkskiva, vita vitvaror, vinylgolv, en köksö, flerfärgat golv, grönt stänkskydd och stänkskydd i glaskakel

Northpeak Design Photography
Inspiration för ett litet vintage vit linjärt vitt skafferi, med en dubbel diskho, skåp i shakerstil, bruna skåp, bänkskiva i kvarts, blått stänkskydd, stänkskydd i glaskakel, rostfria vitvaror, vinylgolv, en köksö och brunt golv
Inspiration för ett litet vintage vit linjärt vitt skafferi, med en dubbel diskho, skåp i shakerstil, bruna skåp, bänkskiva i kvarts, blått stänkskydd, stänkskydd i glaskakel, rostfria vitvaror, vinylgolv, en köksö och brunt golv
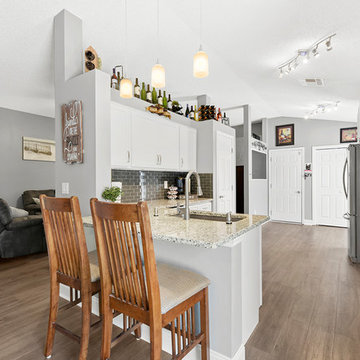
This Kitchen actually belongs to our very own employee, Nikki, and she is loving the change to bright and airy over her previous earth-tone theme. Her cabinets are Vision white shaker in the style and the counters are Bianco Sardo granite, or also known as "Salt and Pepper". The backsplash is a grey glass brick to match the Hatteras Oak faux wood vinyl flooring throughout the home.
Due to the home not having significant natural light, the images of the flooring are slightly darker than the actual light blue-gray tone of Hatteras Oak.
Kim Lindsey Photography
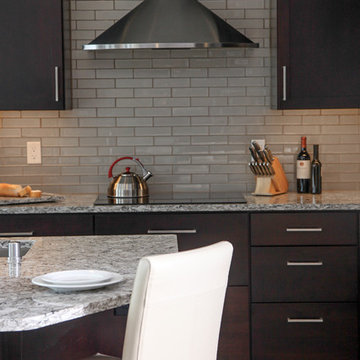
This transitional home leans more on the urban feel with this simply stated kitchen. Dark cabinetry with white/gray quartz countertops give it a warm welcome feeling. The subway tile is a painted back glass tile.
S.Photography
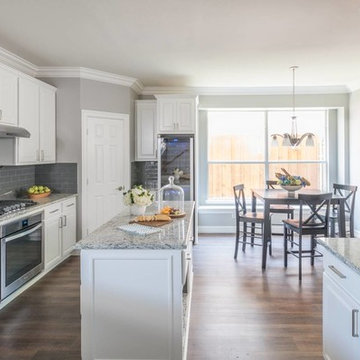
This client’s busy lifestyle includes a pool, preteens and pets which called for a durable and waterproof flooring to run not only through the kitchen but through the entire lower level of their home. We found the perfect flooring product which spurred the new kitchen design. Our clients wanted their builder basic kitchen to have a fresh and updated feel. We started by lowering the bar to create a more open feel to the living room. We transformed their unused desk area into a function wine bar. We removed the original island and designed a larger custom island to incorporate a unique pet feeding area as well as a drawer microwave. New appliances were added throughout as well as painted cabinets, granite countertops and glass subway tile as the backsplash. Extensive lighting upgrades included numerous overhead can lights, pendants over the bar and Adorne under cabinet lighting and electrical system (allows for an uninterrupted backsplash). This beautiful kitchen was photographed by Michael Hunter Photography.
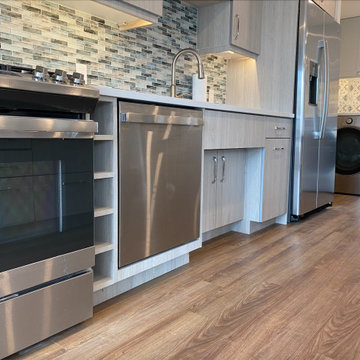
The kitchen was originally planned to mimic the location of appliances in her current kitchen to minimize re-learning of appliance locations. The only change was adding a trash cabinet between the fridge and the sink. A french door fridge allows someone in a wheelchair to easily access frozen and cold foods, while the water and ice dispenser on the outside of the door make it easy to stay hydrated rather than using the sink each time. She can roll up to the kitchen sink due to the recessed cabinetry under the sink or stand at counter height to put away dishes from the dishwasher. The dishwasher is ADA and very simple to use , and is raised off the floor so whether she is sitting or standing it's easier to reach. The gas cooktop has controls at the front making it easy to reach from the wheelchair and the exhaust fan above also has a control at the front. All cabinet door handles are D-shape, which makes them easy to grasp and there is plenty of electric outlets for charging phones, computers and small appliances. The kitchen island is table height at 30" so meal prep can be easily done in a wheelchair while guests and can be seated in a chair or wheelchair around the island. The dining chairs can also be turned around to add extra seating in the living room area. Pendant lights above the kitchen island light up the space, while recessed lighting in the kitchen and living room provide overall room lighting. There is also under cabinet lighting which makes the room glow at night! Wainscoting made of commercial grade material is strategically placed on sharp corners and exposed walls to reduce and minimize damage from the wheel chair, while creating a finished and complete look! We selected a free standing microwave to sit below the island, which is easy to use and is the same style as in her previous apartment. The island is 48" from the appliance wall, leaving ample space to open doors and maneuver around in the wheelchair and has easy access to the laundry area as well. We eliminated the bi-fold doors that had been in front of the laundry area for easy access, and since it was exposed, dressed it up with coordinating tile to the kitchen with additional cabinets above. There is a coordinating quartz counter on top of the washer and dryer for folding laundry or storing additional supplies.
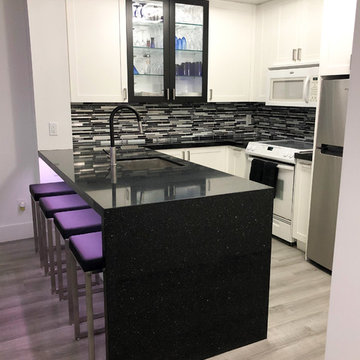
Custom shaker-style kitchen with waterfall countertop in Toronto
Bild på ett mellanstort funkis svart svart kök, med en undermonterad diskho, skåp i shakerstil, vita skåp, bänkskiva i kvarts, svart stänkskydd, stänkskydd i glaskakel, rostfria vitvaror, vinylgolv, en halv köksö och beiget golv
Bild på ett mellanstort funkis svart svart kök, med en undermonterad diskho, skåp i shakerstil, vita skåp, bänkskiva i kvarts, svart stänkskydd, stänkskydd i glaskakel, rostfria vitvaror, vinylgolv, en halv köksö och beiget golv
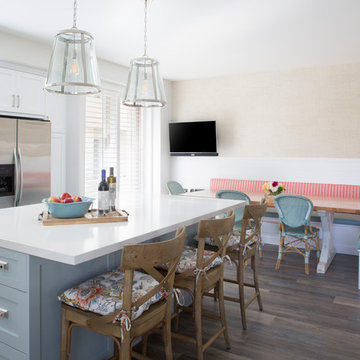
Idéer för ett mellanstort maritimt kök, med en rustik diskho, skåp i shakerstil, vita skåp, bänkskiva i kvarts, blått stänkskydd, stänkskydd i glaskakel, rostfria vitvaror, vinylgolv och en köksö
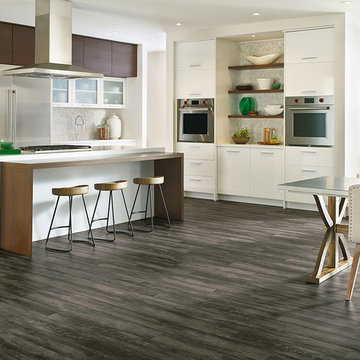
Luxe Plank Fas Tak Concrete Structures Gotham City
Foto på ett funkis kök, med släta luckor, vita skåp, grått stänkskydd, stänkskydd i glaskakel, rostfria vitvaror, vinylgolv och en köksö
Foto på ett funkis kök, med släta luckor, vita skåp, grått stänkskydd, stänkskydd i glaskakel, rostfria vitvaror, vinylgolv och en köksö
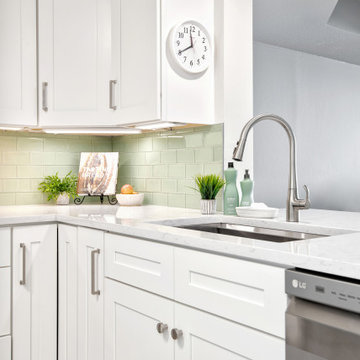
Kitchen renovation in a 1970's era condominium on Dunedin Causeway in Dunedin, FL. Upgrades include removal of walls to open the space. The addition of new Designer's Choice Cabinetry, glass tile backsplash, and new LVP floors throughout.
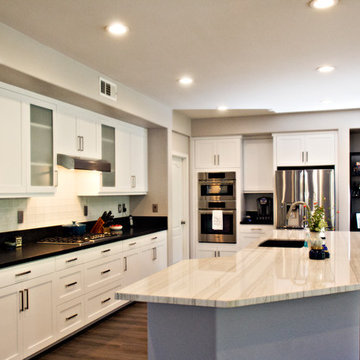
Project details:
Cabinet refacing to white shaker. Replaced countertops with nuage quartzite from amazon stone and black angola granite. Added satin glass to top cabinets . Hardware is trinidy satin nickel from top knobs.
3 177 foton på kök, med stänkskydd i glaskakel och vinylgolv
10