3 174 foton på kök, med stänkskydd i glaskakel och vinylgolv
Sortera efter:
Budget
Sortera efter:Populärt i dag
141 - 160 av 3 174 foton
Artikel 1 av 3
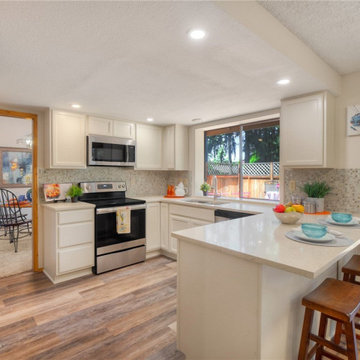
Down to studs kitchen remodel for home sale.
Inredning av ett klassiskt avskilt, litet vit vitt u-kök, med en dubbel diskho, luckor med infälld panel, vita skåp, bänkskiva i kvarts, flerfärgad stänkskydd, stänkskydd i glaskakel, rostfria vitvaror, vinylgolv och flerfärgat golv
Inredning av ett klassiskt avskilt, litet vit vitt u-kök, med en dubbel diskho, luckor med infälld panel, vita skåp, bänkskiva i kvarts, flerfärgad stänkskydd, stänkskydd i glaskakel, rostfria vitvaror, vinylgolv och flerfärgat golv
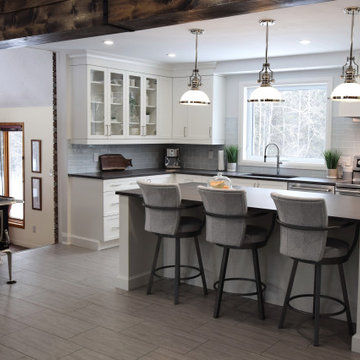
Inspiration för ett stort vintage grå grått kök, med en undermonterad diskho, skåp i shakerstil, vita skåp, bänkskiva i kvarts, vitt stänkskydd, stänkskydd i glaskakel, rostfria vitvaror, vinylgolv, en köksö och grått golv
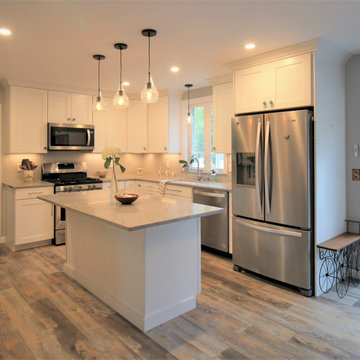
A beautiful before and after project in Colchester, VT! Our client wanted to create a space that felt light, airy and zen-like with accents that remind her of the water.
Linen White cabinets from Waypoint Living Spaces, wavy glass pendants, sparkly sea glass tile, ocean rippled glass cabinet inserts and sandy Quartz countertops- Silestone Ocean Jasper, complete her look for a calming space she adores
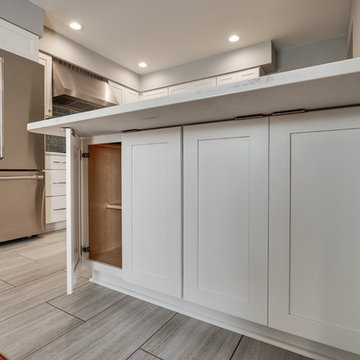
Additional island storage at seating area.
Idéer för att renovera ett avskilt, litet funkis vit vitt l-kök, med en rustik diskho, luckor med infälld panel, vita skåp, bänkskiva i kvarts, blått stänkskydd, stänkskydd i glaskakel, rostfria vitvaror, vinylgolv, en köksö och beiget golv
Idéer för att renovera ett avskilt, litet funkis vit vitt l-kök, med en rustik diskho, luckor med infälld panel, vita skåp, bänkskiva i kvarts, blått stänkskydd, stänkskydd i glaskakel, rostfria vitvaror, vinylgolv, en köksö och beiget golv
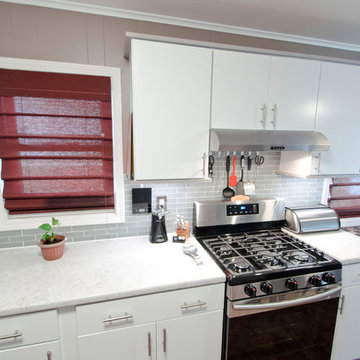
All products from Lowe's
Kraftmaid cabinetry
Laminate countertops: Formica Neo Cloud with Scavato finish
Craftsmen: Creative Renovations
Designed by: Marcus Lehman
Photos by: Marcus Lehman
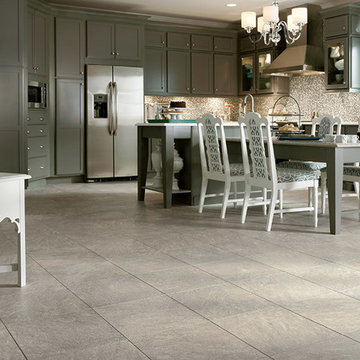
Armstrong Alterna Cuarzo Pearl Gray
Idéer för stora vintage kök, med skåp i shakerstil, grå skåp, flerfärgad stänkskydd, stänkskydd i glaskakel, rostfria vitvaror, vinylgolv och en köksö
Idéer för stora vintage kök, med skåp i shakerstil, grå skåp, flerfärgad stänkskydd, stänkskydd i glaskakel, rostfria vitvaror, vinylgolv och en köksö
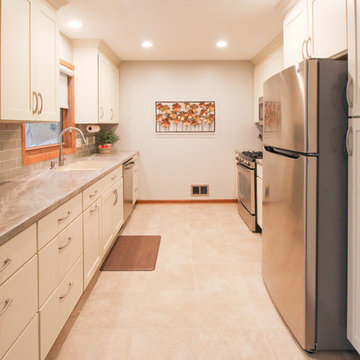
Inspiration för avskilda, små klassiska parallellkök, med en integrerad diskho, skåp i shakerstil, vita skåp, laminatbänkskiva, beige stänkskydd, stänkskydd i glaskakel, rostfria vitvaror och vinylgolv
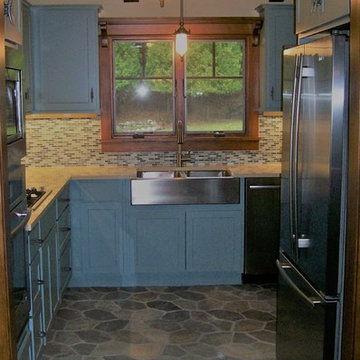
Foto på ett avskilt, mellanstort rustikt u-kök, med skåp i shakerstil, blå skåp, en rustik diskho, bänkskiva i kalksten, flerfärgad stänkskydd, stänkskydd i glaskakel, rostfria vitvaror och vinylgolv

Laminate Counter tops were resurfaced by Miracle Method. Trim was added above and below standard laminate counter tops as well as lighting above and below. Hardware was changed out for simple brushed nickle. Butcher Block Counter top by Ikea. Tile from Wayfair. Bar Stools from Ikea. Lighting and Cabinet HArdware from Lowe's.
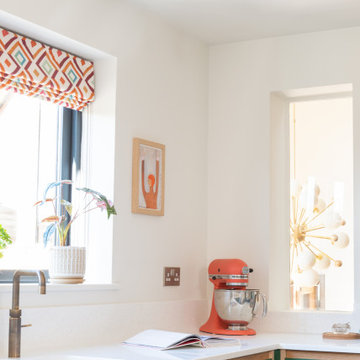
Custom made mid-century style kitchen with Oak Veneer, Birch Ply and Green Formica. Blush Aga and Corian Worksurfaces in Whitecap. Quooker tap in vintage brass. Walls painted in Little Green Slaked Lime.

Photography by: Amy Birrer
This lovely beach cabin was completely remodeled to add more space and make it a bit more functional. Many vintage pieces were reused in keeping with the vintage of the space. We carved out new space in this beach cabin kitchen, bathroom and laundry area that was nonexistent in the previous layout. The original drainboard sink and gas range were incorporated into the new design as well as the reused door on the small reach-in pantry. The white tile countertop is trimmed in nautical rope detail and the backsplash incorporates subtle elements from the sea framed in beach glass colors. The client even chose light fixtures reminiscent of bulkhead lamps.
The bathroom doubles as a laundry area and is painted in blue and white with the same cream painted cabinets and countetop tile as the kitchen. We used a slightly different backsplash and glass pattern here and classic plumbing fixtures.
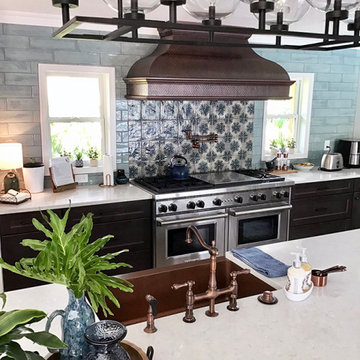
Inspiration för stora klassiska vitt kök, med skåp i shakerstil, bruna skåp, bänkskiva i kvartsit, blått stänkskydd, stänkskydd i glaskakel, rostfria vitvaror, vinylgolv, en köksö och beiget golv
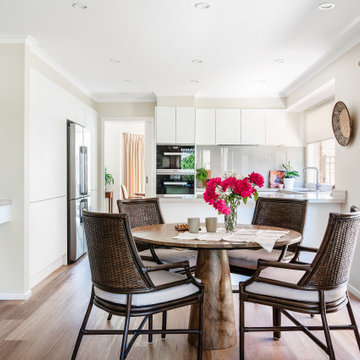
With functionality and a clean look in mind, this bright open kitchen delivers and becomes the heart of the this traditional home. Prep space and storage includes a study nook
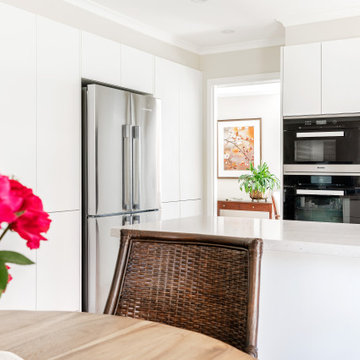
With functionality and a clean look in mind, this bright open kitchen delivers and becomes the heart of the this traditional home. Prep space and storage includes a study nook
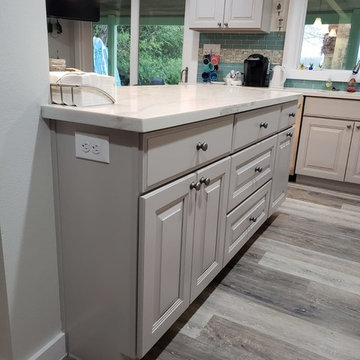
Maritim inredning av ett mellanstort vit vitt kök, med en dubbel diskho, luckor med upphöjd panel, grå skåp, bänkskiva i kvarts, grönt stänkskydd, stänkskydd i glaskakel, rostfria vitvaror, vinylgolv, en köksö och grått golv
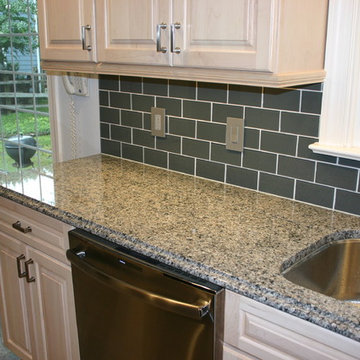
Bild på ett avskilt, mellanstort funkis l-kök, med en undermonterad diskho, luckor med upphöjd panel, skåp i ljust trä, granitbänkskiva, grått stänkskydd, stänkskydd i glaskakel, rostfria vitvaror, vinylgolv och en köksö
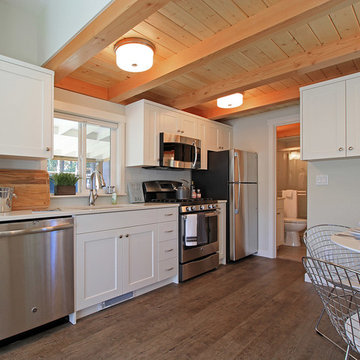
Exempel på ett litet amerikanskt linjärt kök med öppen planlösning, med en undermonterad diskho, skåp i shakerstil, vita skåp, bänkskiva i kvarts, grått stänkskydd, stänkskydd i glaskakel, rostfria vitvaror och vinylgolv
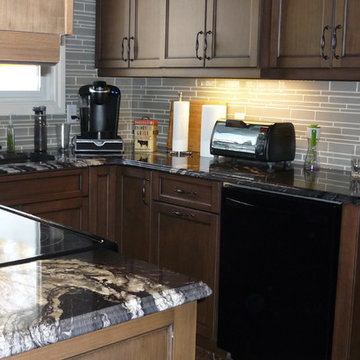
As seen in another photo within this project showing the before picture, this kitchen suffered from poor flow and felt quite cramped. During the first consultation, there was discussion about knocking walls down and including the dining room as part of the kitchen. We went to the design board and came up with the most economical solution we could to meet all the requirements. No walls needed to be removed.
We redesigned the entire kitchen to allow for better flow and space. The end product is still amazing. A few of the changes included the relocation of the dishwasher, fridge and the centering of the sink. Originally the dishwasher and sink were located on the same wall making it very cramped and non-functional. By moving the dishwasher to where the fridge originally was located and then centering the sink allows for a comfortable and functional use of space.
Lighting was an essential part of the design with the addition of numerous recessed lights and under cabinet lighting all with the ability to dim. This allows for a full range of ambient lighting.
A good portion of the budget went to installing the granite counter tops. The movement is unique in every piece and draws the eye immediately. The glass mosaic tile back splash adds glamour without taking anything away from the granite. The use of different size upper cabinets accentuates the crown molding and gives the kitchen a more custom look but helped stay on budget by using standard sizes. A new Delta kitchen faucet with two wave technology locations make clean up easy when your hands are dirty, and filling a pot less straining on the wrist as you just place it under the faucet and the water turns on automatically. Finishing the kitchen off is the Mannington vinyl tile flooring that requires grouting. Laid on a diagonal, again raises the level of this kitchen to a more custom feel.
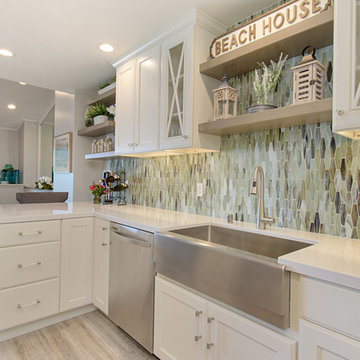
This gorgeous beach condo sits on the banks of the Pacific ocean in Solana Beach, CA. The previous design was dark, heavy and out of scale for the square footage of the space. We removed an outdated bulit in, a column that was not supporting and all the detailed trim work. We replaced it with white kitchen cabinets, continuous vinyl plank flooring and clean lines throughout. The entry was created by pulling the lower portion of the bookcases out past the wall to create a foyer. The shelves are open to both sides so the immediate view of the ocean is not obstructed. New patio sliders now open in the center to continue the view. The shiplap ceiling was updated with a fresh coat of paint and smaller LED can lights. The bookcases are the inspiration color for the entire design. Sea glass green, the color of the ocean, is sprinkled throughout the home. The fireplace is now a sleek contemporary feel with a tile surround. The mantel is made from old barn wood. A very special slab of quartzite was used for the bookcase counter, dining room serving ledge and a shelf in the laundry room. The kitchen is now white and bright with glass tile that reflects the colors of the water. The hood and floating shelves have a weathered finish to reflect drift wood. The laundry room received a face lift starting with new moldings on the door, fresh paint, a rustic cabinet and a stone shelf. The guest bathroom has new white tile with a beachy mosaic design and a fresh coat of paint on the vanity. New hardware, sinks, faucets, mirrors and lights finish off the design. The master bathroom used to be open to the bedroom. We added a wall with a barn door for privacy. The shower has been opened up with a beautiful pebble tile water fall. The pebbles are repeated on the vanity with a natural edge finish. The vanity received a fresh paint job, new hardware, faucets, sinks, mirrors and lights. The guest bedroom has a custom double bunk with reading lamps for the kiddos. This space now reflects the community it is in, and we have brought the beach inside.
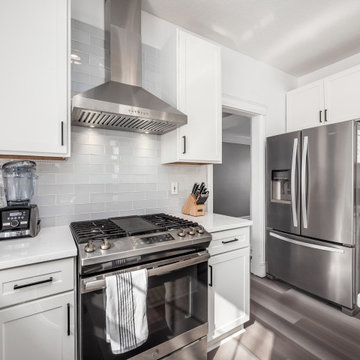
The existing kitchen was not only outdated but also lacked function and felt uninviting. This kitchen got a beautiful transformation by refacing all the cabinets with a beautiful white satin shaker and topped with an elegant white quartz. Over the hood microwave was removed and a new modern vented hood was installed. A microwave drawer was incorporated into one of the cabinets to avoid taking any counter space. A few simple touches like the white glass tiles; waterfall edge for the island and under cabinet lighting transformed this kitchen to a new level. We also installed pullouts for ample and effective storage and also added trash pullout for easy access. A bar area with a wine cooler was also added to give the homeowners the added function to entertain family and friends. The old wood flooring was replaced with luxury vinyl throughout the kitchen and adjoining living spaces which made the space look larger, open and inviting.
3 174 foton på kök, med stänkskydd i glaskakel och vinylgolv
8