756 foton på kök, med stänkskydd i kalk och mellanmörkt trägolv
Sortera efter:
Budget
Sortera efter:Populärt i dag
21 - 40 av 756 foton
Artikel 1 av 3

Looking at the kitchen you see wine storage and area for stemware and other essentials of entertaining. The glass doors on the right offer a 6' opening to the covered patio.
Farmhouse sinks in the island & at the window make for a great working area for the kitchen
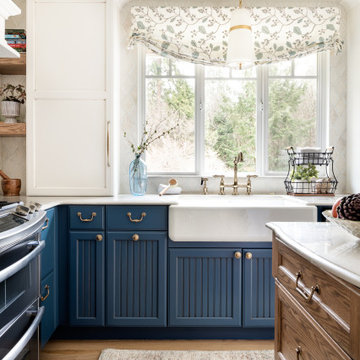
The design brief for this project was to create a kitchen befitting an English country cottage. Denim beadboard cabinetry, aged tile, and natural stone countertops provide the feel of timelessness, while the antiqued bronze fixtures and decorative vent hood deliver a sense of bespoke craftsmanship. Efficient use of space planning creates a kitchen that packs a powerful punch into a small footprint. The end result was everything the client hoped for and more, giving them the cottage kitchen of their dreams!
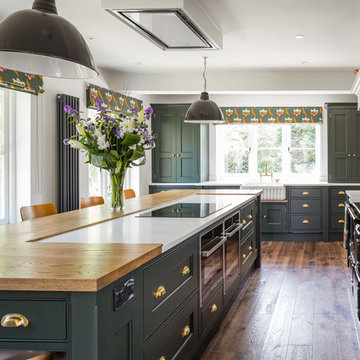
Beautiful lines, everything is very clean and well positioned for a fully workable kitchen!
Idéer för stora vintage vitt u-kök, med skåp i shakerstil, gröna skåp, granitbänkskiva, vitt stänkskydd, stänkskydd i kalk, en köksö, en rustik diskho, mellanmörkt trägolv och brunt golv
Idéer för stora vintage vitt u-kök, med skåp i shakerstil, gröna skåp, granitbänkskiva, vitt stänkskydd, stänkskydd i kalk, en köksö, en rustik diskho, mellanmörkt trägolv och brunt golv
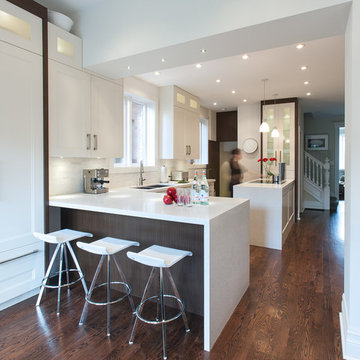
All mill-work is designed, provided and installed by Yorkville Design Centre
Inspiration för ett funkis kök, med luckor med infälld panel, en dubbel diskho, vita skåp, bänkskiva i kalksten, vitt stänkskydd, rostfria vitvaror, mellanmörkt trägolv, flera köksöar och stänkskydd i kalk
Inspiration för ett funkis kök, med luckor med infälld panel, en dubbel diskho, vita skåp, bänkskiva i kalksten, vitt stänkskydd, rostfria vitvaror, mellanmörkt trägolv, flera köksöar och stänkskydd i kalk
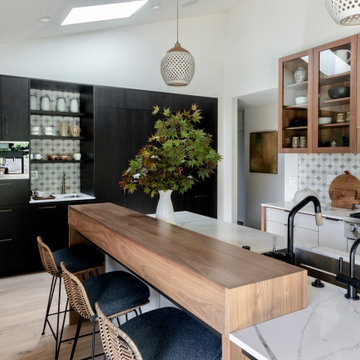
Idéer för ett stort modernt vit kök, med en dubbel diskho, släta luckor, marmorbänkskiva, flerfärgad stänkskydd, stänkskydd i kalk, integrerade vitvaror, mellanmörkt trägolv, en köksö och beiget golv
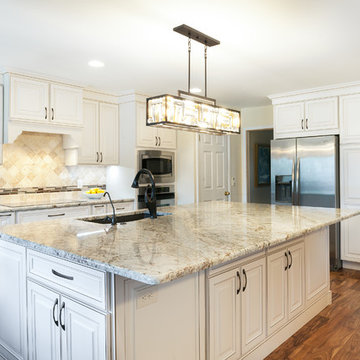
Foto på ett stort vintage beige kök, med en undermonterad diskho, luckor med upphöjd panel, vita skåp, granitbänkskiva, beige stänkskydd, stänkskydd i kalk, rostfria vitvaror, mellanmörkt trägolv, en köksö och brunt golv
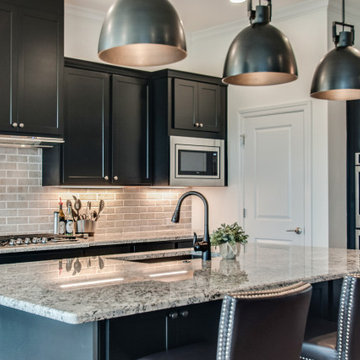
Another angle.
Foto på ett mellanstort vintage flerfärgad kök och matrum, med en undermonterad diskho, skåp i shakerstil, svarta skåp, granitbänkskiva, grått stänkskydd, stänkskydd i kalk, rostfria vitvaror, mellanmörkt trägolv, en köksö och brunt golv
Foto på ett mellanstort vintage flerfärgad kök och matrum, med en undermonterad diskho, skåp i shakerstil, svarta skåp, granitbänkskiva, grått stänkskydd, stänkskydd i kalk, rostfria vitvaror, mellanmörkt trägolv, en köksö och brunt golv
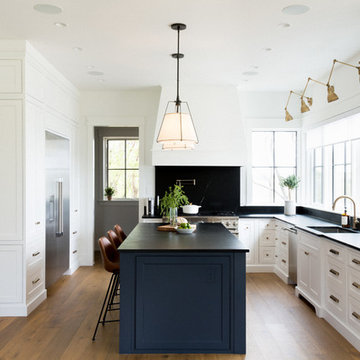
Two-toned white and navy blue transitional kitchen with brass hardware and accents.
Custom Cabinetry: Thorpe Concepts
Photography: Young Glass Photography
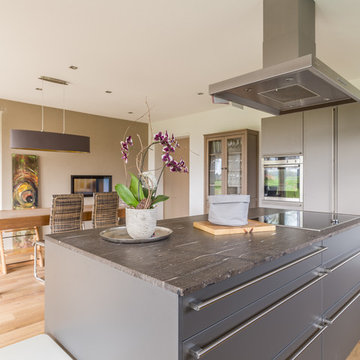
Andreas Maaß
Foto på ett stort funkis brun kök, med släta luckor, grå skåp, granitbänkskiva, rostfria vitvaror, mellanmörkt trägolv, en köksö, en undermonterad diskho, vitt stänkskydd, stänkskydd i kalk och brunt golv
Foto på ett stort funkis brun kök, med släta luckor, grå skåp, granitbänkskiva, rostfria vitvaror, mellanmörkt trägolv, en köksö, en undermonterad diskho, vitt stänkskydd, stänkskydd i kalk och brunt golv
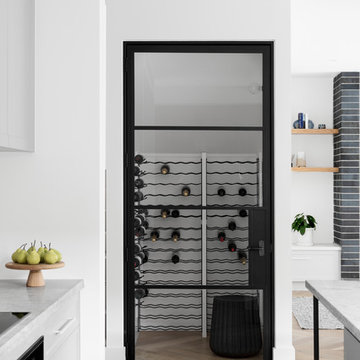
Wine Storage Room
Photo Credit: Martina Gemmola
Styling: Bea + Co and Bask Interiors
Builder: Hart Builders
Idéer för funkis grått kök, med en rustik diskho, skåp i shakerstil, grå skåp, bänkskiva i kalksten, grått stänkskydd, stänkskydd i kalk, svarta vitvaror, mellanmörkt trägolv, en köksö och brunt golv
Idéer för funkis grått kök, med en rustik diskho, skåp i shakerstil, grå skåp, bänkskiva i kalksten, grått stänkskydd, stänkskydd i kalk, svarta vitvaror, mellanmörkt trägolv, en köksö och brunt golv
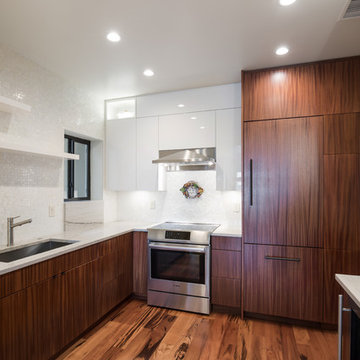
Miralis Upper Cabinets: "Similacquer"
Slab Door- High Gloss
Color: Milk Shake
Door profile D3511 - all hinges are soft close.
Miralis Base and Tall cabinets
panels for dishwasher and refrigerator in Slab Veneer Color: Walnut N-500 Natural Lacquer 35 degree sheen.
Countertop: Slab of White Macaubas.
Appliances by Bosch.
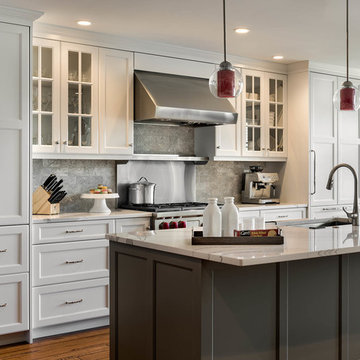
The classic white and gray kitchen offers the chef top of the line appliances, ample work space and serious storage!
photo by Rob Karosis
Collaboration team: CJ Architects; Chinburg Builders and Jon Emond Designs
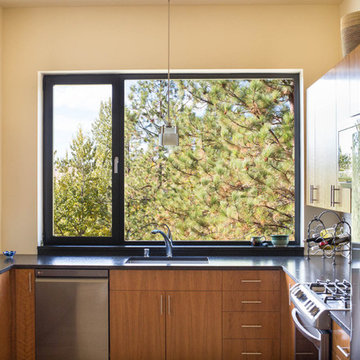
The Ridge Residence has been carefully placed on the steeply sloped site to take advantage of the awe-inspiring views. The Glo European Windows A5 Double Pane series was selected for the project to provide cost effective durability and value. Full lite entry doors from the A5 series provide natural daylight and access to the energy efficient home while delivering a much higher performance value than traditional aluminum doors and windows. Large asymmetrical window configurations of fixed and tilt & turn windows provide natural ventilation throughout the home and capture the stunning views across the valley. A variety of exterior siding materials including stucco, dark horizontal wood and vertical ribbed metal are countered with an unembellished Dutch hip roof creating a composition that is both engaging and simplistic. Regardless of season, the Ridge Residence provides comfort, beauty, and breathtaking views of the Montana landscape surrounding it.
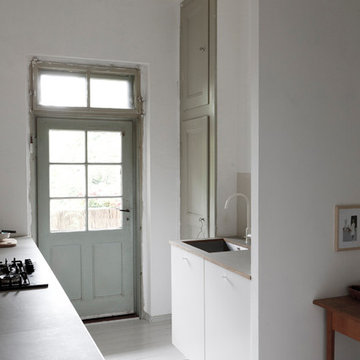
Matthias Hiller / STUDIO OINK
Inredning av ett minimalistiskt avskilt, litet parallellkök, med en undermonterad diskho, släta luckor, vita skåp, grått stänkskydd, stänkskydd i kalk, rostfria vitvaror, mellanmörkt trägolv och grått golv
Inredning av ett minimalistiskt avskilt, litet parallellkök, med en undermonterad diskho, släta luckor, vita skåp, grått stänkskydd, stänkskydd i kalk, rostfria vitvaror, mellanmörkt trägolv och grått golv
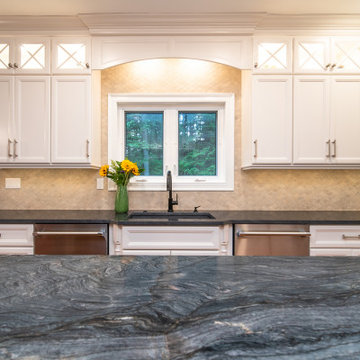
Klassisk inredning av ett stort grå grått kök, med en enkel diskho, skåp i shakerstil, vita skåp, bänkskiva i kvartsit, beige stänkskydd, stänkskydd i kalk, rostfria vitvaror, mellanmörkt trägolv och en köksö
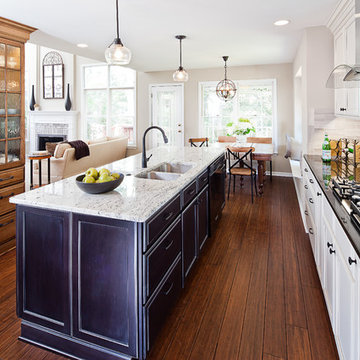
© Lassiter Photography
Foto på ett mellanstort lantligt flerfärgad kök, med en undermonterad diskho, luckor med infälld panel, granitbänkskiva, stänkskydd i kalk, rostfria vitvaror, mellanmörkt trägolv, en köksö, brunt golv och beige stänkskydd
Foto på ett mellanstort lantligt flerfärgad kök, med en undermonterad diskho, luckor med infälld panel, granitbänkskiva, stänkskydd i kalk, rostfria vitvaror, mellanmörkt trägolv, en köksö, brunt golv och beige stänkskydd
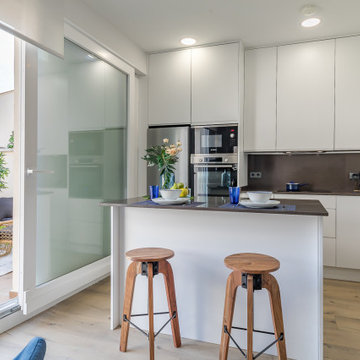
Vivienda decorada para el alquiler. Cocina blanca moderna con isla. Acompaña el conjunto taburetes regulables en altura de madera de roble.
Foto på ett litet funkis grå kök och matrum, med en enkel diskho, släta luckor, vita skåp, bänkskiva i kalksten, grått stänkskydd, stänkskydd i kalk, rostfria vitvaror, mellanmörkt trägolv, en köksö och brunt golv
Foto på ett litet funkis grå kök och matrum, med en enkel diskho, släta luckor, vita skåp, bänkskiva i kalksten, grått stänkskydd, stänkskydd i kalk, rostfria vitvaror, mellanmörkt trägolv, en köksö och brunt golv
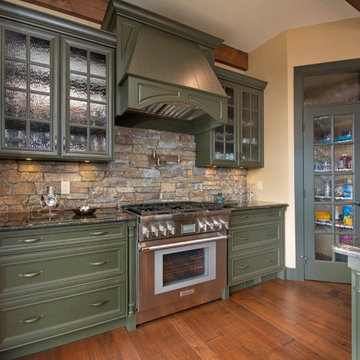
Amerikansk inredning av ett stort grön grönt kök, med en rustik diskho, luckor med glaspanel, gröna skåp, granitbänkskiva, stänkskydd i kalk, rostfria vitvaror, mellanmörkt trägolv, en köksö och brunt golv
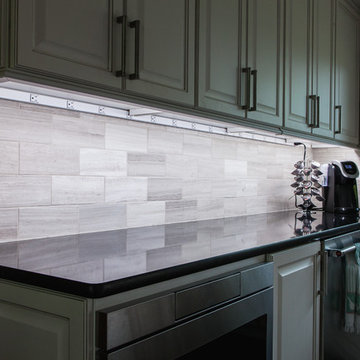
This once compact & dark kitchen is now beautifully bright. The homeowners knew they wanted to focus their attention on the kitchen area, providing space to entertain family and friends. Their open kitchen includes a custom island with built-in cabinets providing extra storage and additional seating, floor to ceiling pantry cabinets, a custom drawer under the stove top, perfect for hot pads and mitts, these are only a few of the tailored details this spacious kitchen has to offer.
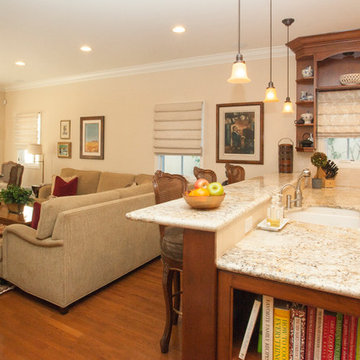
We were excited when the homeowners of this project approached us to help them with their whole house remodel as this is a historic preservation project. The historical society has approved this remodel. As part of that distinction we had to honor the original look of the home; keeping the façade updated but intact. For example the doors and windows are new but they were made as replicas to the originals. The homeowners were relocating from the Inland Empire to be closer to their daughter and grandchildren. One of their requests was additional living space. In order to achieve this we added a second story to the home while ensuring that it was in character with the original structure. The interior of the home is all new. It features all new plumbing, electrical and HVAC. Although the home is a Spanish Revival the homeowners style on the interior of the home is very traditional. The project features a home gym as it is important to the homeowners to stay healthy and fit. The kitchen / great room was designed so that the homewoners could spend time with their daughter and her children. The home features two master bedroom suites. One is upstairs and the other one is down stairs. The homeowners prefer to use the downstairs version as they are not forced to use the stairs. They have left the upstairs master suite as a guest suite.
Enjoy some of the before and after images of this project:
http://www.houzz.com/discussions/3549200/old-garage-office-turned-gym-in-los-angeles
http://www.houzz.com/discussions/3558821/la-face-lift-for-the-patio
http://www.houzz.com/discussions/3569717/la-kitchen-remodel
http://www.houzz.com/discussions/3579013/los-angeles-entry-hall
http://www.houzz.com/discussions/3592549/exterior-shots-of-a-whole-house-remodel-in-la
http://www.houzz.com/discussions/3607481/living-dining-rooms-become-a-library-and-formal-dining-room-in-la
http://www.houzz.com/discussions/3628842/bathroom-makeover-in-los-angeles-ca
http://www.houzz.com/discussions/3640770/sweet-dreams-la-bedroom-remodels
Exterior: Approved by the historical society as a Spanish Revival, the second story of this home was an addition. All of the windows and doors were replicated to match the original styling of the house. The roof is a combination of Gable and Hip and is made of red clay tile. The arched door and windows are typical of Spanish Revival. The home also features a Juliette Balcony and window.
Library / Living Room: The library offers Pocket Doors and custom bookcases.
Powder Room: This powder room has a black toilet and Herringbone travertine.
Kitchen: This kitchen was designed for someone who likes to cook! It features a Pot Filler, a peninsula and an island, a prep sink in the island, and cookbook storage on the end of the peninsula. The homeowners opted for a mix of stainless and paneled appliances. Although they have a formal dining room they wanted a casual breakfast area to enjoy informal meals with their grandchildren. The kitchen also utilizes a mix of recessed lighting and pendant lights. A wine refrigerator and outlets conveniently located on the island and around the backsplash are the modern updates that were important to the homeowners.
Master bath: The master bath enjoys both a soaking tub and a large shower with body sprayers and hand held. For privacy, the bidet was placed in a water closet next to the shower. There is plenty of counter space in this bathroom which even includes a makeup table.
Staircase: The staircase features a decorative niche
Upstairs master suite: The upstairs master suite features the Juliette balcony
Outside: Wanting to take advantage of southern California living the homeowners requested an outdoor kitchen complete with retractable awning. The fountain and lounging furniture keep it light.
Home gym: This gym comes completed with rubberized floor covering and dedicated bathroom. It also features its own HVAC system and wall mounted TV.
756 foton på kök, med stänkskydd i kalk och mellanmörkt trägolv
2