756 foton på kök, med stänkskydd i kalk och mellanmörkt trägolv
Sortera efter:
Budget
Sortera efter:Populärt i dag
81 - 100 av 756 foton
Artikel 1 av 3
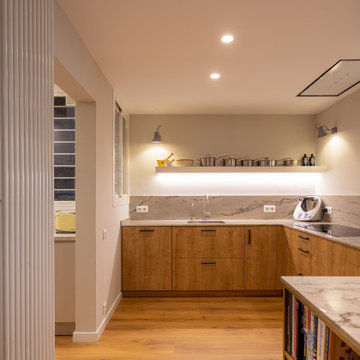
Reforma de cocina a cargo de la empresa Meine Kuchen en Barcelona.
Fotografías: Julen Esnal
Idéer för ett stort modernt beige kök, med en enkel diskho, skåp i mellenmörkt trä, bänkskiva i kalksten, beige stänkskydd, stänkskydd i kalk, rostfria vitvaror, mellanmörkt trägolv, en halv köksö och brunt golv
Idéer för ett stort modernt beige kök, med en enkel diskho, skåp i mellenmörkt trä, bänkskiva i kalksten, beige stänkskydd, stänkskydd i kalk, rostfria vitvaror, mellanmörkt trägolv, en halv köksö och brunt golv
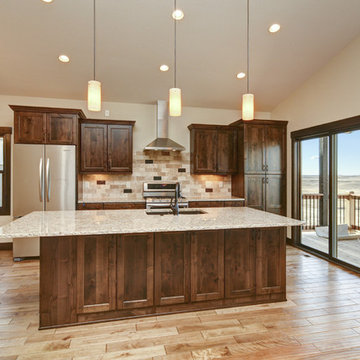
Klassisk inredning av ett mellanstort linjärt kök med öppen planlösning, med en enkel diskho, skåp i shakerstil, skåp i mellenmörkt trä, granitbänkskiva, beige stänkskydd, stänkskydd i kalk, rostfria vitvaror, mellanmörkt trägolv, en köksö och beiget golv
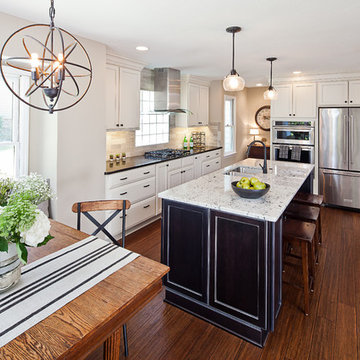
© Lassiter Photography
Idéer för mellanstora lantliga flerfärgat kök, med en undermonterad diskho, luckor med infälld panel, granitbänkskiva, grått stänkskydd, stänkskydd i kalk, rostfria vitvaror, mellanmörkt trägolv, en köksö och brunt golv
Idéer för mellanstora lantliga flerfärgat kök, med en undermonterad diskho, luckor med infälld panel, granitbänkskiva, grått stänkskydd, stänkskydd i kalk, rostfria vitvaror, mellanmörkt trägolv, en köksö och brunt golv
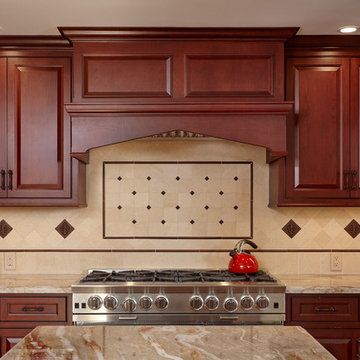
Palo Alto Traditional Kitchen Renovation with 6-burner range
Klassisk inredning av ett kök, med en rustik diskho, luckor med profilerade fronter, skåp i mörkt trä, granitbänkskiva, beige stänkskydd, stänkskydd i kalk, rostfria vitvaror, mellanmörkt trägolv och en köksö
Klassisk inredning av ett kök, med en rustik diskho, luckor med profilerade fronter, skåp i mörkt trä, granitbänkskiva, beige stänkskydd, stänkskydd i kalk, rostfria vitvaror, mellanmörkt trägolv och en köksö
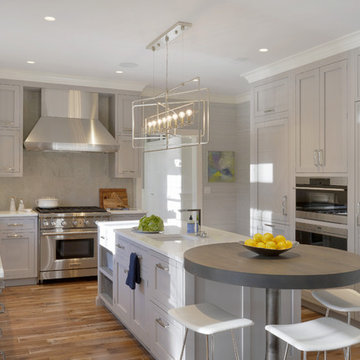
This expansive traditional kitchen by senior designer, Randy O'Kane features Bilotta Collection cabinets in a mix of rift cut white ash with a stain for both the tall and the wall cabinets and Smoke Embers paint for the base cabinets. The perimeter wall cabinets are double-stacked for extra storage. Countertops, supplied by Amendola Marble, are Bianco Specchio, a white glass, and the backsplash is limestone. The custom table off the island is wide planked stained wood on a base of blackened stainless steel by Brooks Custom, perfect for eating casual meals. Off to the side is a larger dining area with a custom banquette. Brooks Custom also supplied the stainless steel farmhouse sink below the window. There is a secondary prep sink at the island. The faucets are by Dornbracht and appliances are a mix of Sub-Zero and Wolf. Designer: Randy O’Kane. Photo Credit: Peter Krupenye
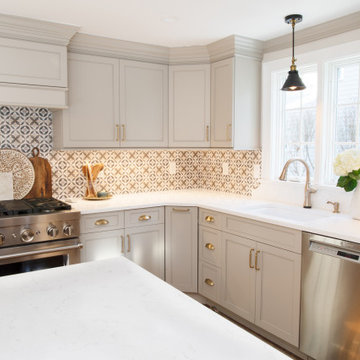
This stunning kitchen refacing was completed with Conestoga Wood Specialties. Modifications were made to some of the cabinets, including adding a KitchenAid Mixer lift and shelving over the coffee bar area. The kitchen island was enlarged to fit more seating for family gatherings. The real star of this kitchen remodel is the stunning Stone Impressions Mulholland tile. White quartz counter tops and Top Knobs pulls in Honey Bronze complete the look.
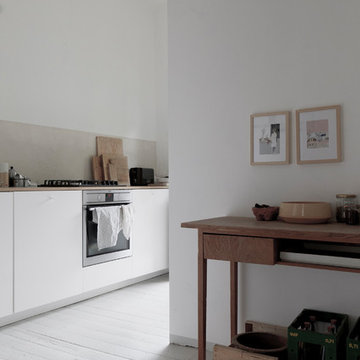
Matthias Hiller / STUDIO OINK
Exempel på ett avskilt, litet skandinaviskt parallellkök, med en undermonterad diskho, släta luckor, vita skåp, grått stänkskydd, stänkskydd i kalk, rostfria vitvaror, mellanmörkt trägolv och grått golv
Exempel på ett avskilt, litet skandinaviskt parallellkök, med en undermonterad diskho, släta luckor, vita skåp, grått stänkskydd, stänkskydd i kalk, rostfria vitvaror, mellanmörkt trägolv och grått golv
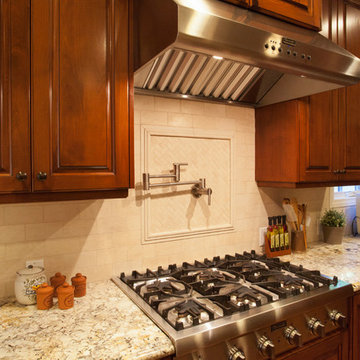
We were excited when the homeowners of this project approached us to help them with their whole house remodel as this is a historic preservation project. The historical society has approved this remodel. As part of that distinction we had to honor the original look of the home; keeping the façade updated but intact. For example the doors and windows are new but they were made as replicas to the originals. The homeowners were relocating from the Inland Empire to be closer to their daughter and grandchildren. One of their requests was additional living space. In order to achieve this we added a second story to the home while ensuring that it was in character with the original structure. The interior of the home is all new. It features all new plumbing, electrical and HVAC. Although the home is a Spanish Revival the homeowners style on the interior of the home is very traditional. The project features a home gym as it is important to the homeowners to stay healthy and fit. The kitchen / great room was designed so that the homewoners could spend time with their daughter and her children. The home features two master bedroom suites. One is upstairs and the other one is down stairs. The homeowners prefer to use the downstairs version as they are not forced to use the stairs. They have left the upstairs master suite as a guest suite.
Enjoy some of the before and after images of this project:
http://www.houzz.com/discussions/3549200/old-garage-office-turned-gym-in-los-angeles
http://www.houzz.com/discussions/3558821/la-face-lift-for-the-patio
http://www.houzz.com/discussions/3569717/la-kitchen-remodel
http://www.houzz.com/discussions/3579013/los-angeles-entry-hall
http://www.houzz.com/discussions/3592549/exterior-shots-of-a-whole-house-remodel-in-la
http://www.houzz.com/discussions/3607481/living-dining-rooms-become-a-library-and-formal-dining-room-in-la
http://www.houzz.com/discussions/3628842/bathroom-makeover-in-los-angeles-ca
http://www.houzz.com/discussions/3640770/sweet-dreams-la-bedroom-remodels
Exterior: Approved by the historical society as a Spanish Revival, the second story of this home was an addition. All of the windows and doors were replicated to match the original styling of the house. The roof is a combination of Gable and Hip and is made of red clay tile. The arched door and windows are typical of Spanish Revival. The home also features a Juliette Balcony and window.
Library / Living Room: The library offers Pocket Doors and custom bookcases.
Powder Room: This powder room has a black toilet and Herringbone travertine.
Kitchen: This kitchen was designed for someone who likes to cook! It features a Pot Filler, a peninsula and an island, a prep sink in the island, and cookbook storage on the end of the peninsula. The homeowners opted for a mix of stainless and paneled appliances. Although they have a formal dining room they wanted a casual breakfast area to enjoy informal meals with their grandchildren. The kitchen also utilizes a mix of recessed lighting and pendant lights. A wine refrigerator and outlets conveniently located on the island and around the backsplash are the modern updates that were important to the homeowners.
Master bath: The master bath enjoys both a soaking tub and a large shower with body sprayers and hand held. For privacy, the bidet was placed in a water closet next to the shower. There is plenty of counter space in this bathroom which even includes a makeup table.
Staircase: The staircase features a decorative niche
Upstairs master suite: The upstairs master suite features the Juliette balcony
Outside: Wanting to take advantage of southern California living the homeowners requested an outdoor kitchen complete with retractable awning. The fountain and lounging furniture keep it light.
Home gym: This gym comes completed with rubberized floor covering and dedicated bathroom. It also features its own HVAC system and wall mounted TV.
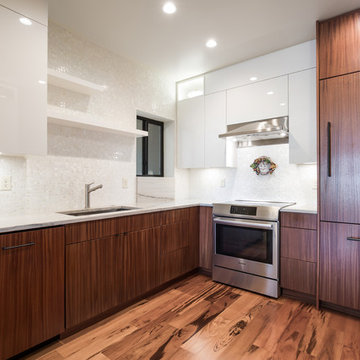
Miralis Upper Cabinets: "Similacquer"
Slab Door- High Gloss
Color: Milk Shake
Door profile D3511 - all hinges are soft close.
Miralis Base and Tall cabinets
panels for dishwasher and refrigerator in Slab Veneer Color: Walnut N-500 Natural Lacquer 35 degree sheen.
Countertop: Slab of White Macaubas.
Appliances by Bosch.
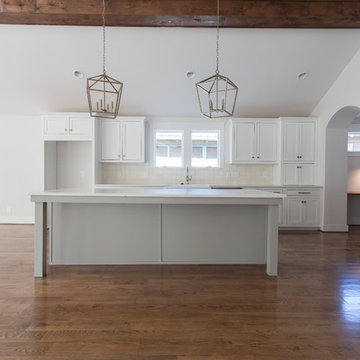
Idéer för att renovera ett mellanstort vintage vit vitt kök, med en rustik diskho, luckor med infälld panel, vita skåp, bänkskiva i kvarts, rostfria vitvaror, mellanmörkt trägolv, en köksö och stänkskydd i kalk

Another view of the finished kitchen extension at our project in Maida Vale, London. The island is hand painted in a dark grey finish and contrasts against the rear wall cabinets, painted in a pale French grey. At the rear is a side return extension with a glass roof and wall-to-wall glass sliding doors. Perfect for the dining table and view out into the garden.
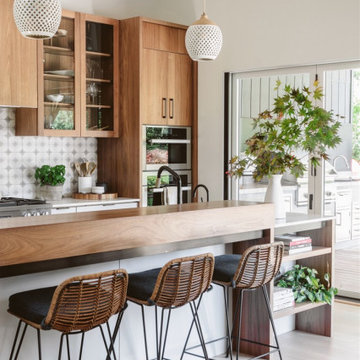
Foto på ett stort funkis vit kök, med en dubbel diskho, släta luckor, marmorbänkskiva, flerfärgad stänkskydd, stänkskydd i kalk, integrerade vitvaror, mellanmörkt trägolv, en köksö och beiget golv
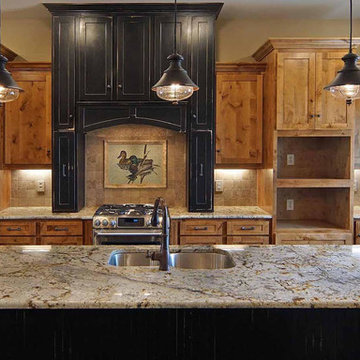
Stylish kitchen with craftsman lighting and cabinets. Distressed black cabinets adds a great focal point. Custom made duck motif backsplash, granite counter and stainless appliance complete the look
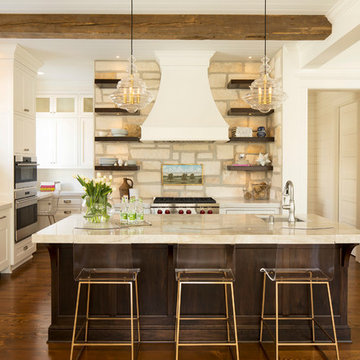
Redefined Rustic Kitchen Design
Troy Theis Photography
Inredning av ett rustikt mellanstort kök, med en rustik diskho, luckor med infälld panel, vita skåp, bänkskiva i kvarts, beige stänkskydd, stänkskydd i kalk, integrerade vitvaror, mellanmörkt trägolv och en köksö
Inredning av ett rustikt mellanstort kök, med en rustik diskho, luckor med infälld panel, vita skåp, bänkskiva i kvarts, beige stänkskydd, stänkskydd i kalk, integrerade vitvaror, mellanmörkt trägolv och en köksö
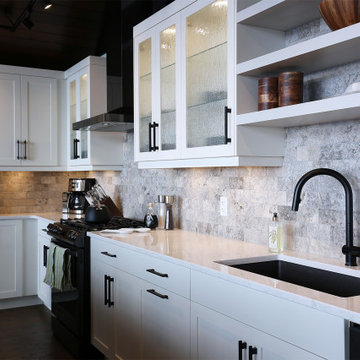
This open concept great room combines the living room, dining room, and kitchen into one space. Large eat-in island and spacious dining area make this space perfect for entertaining.
The silver travertine backsplash provides a beautiful backdrop for this clean kitchen.
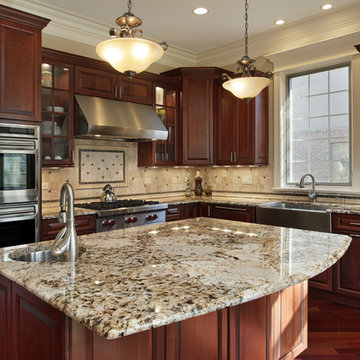
Powered by CABINETWORX
Masterbrand, quartz counter tops, cherry wood cabinets, cherry wood floors, stainless steel appliances, hanging chandelier lights, double stove, natural lighting, open face cabinets, back splash
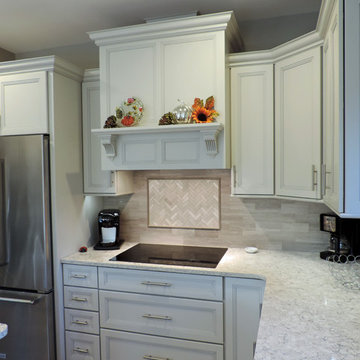
Veronica Vaitkus
Idéer för att renovera ett mellanstort vintage kök och matrum, med en enkel diskho, luckor med infälld panel, vita skåp, bänkskiva i kvarts, grått stänkskydd, stänkskydd i kalk, rostfria vitvaror, mellanmörkt trägolv och brunt golv
Idéer för att renovera ett mellanstort vintage kök och matrum, med en enkel diskho, luckor med infälld panel, vita skåp, bänkskiva i kvarts, grått stänkskydd, stänkskydd i kalk, rostfria vitvaror, mellanmörkt trägolv och brunt golv
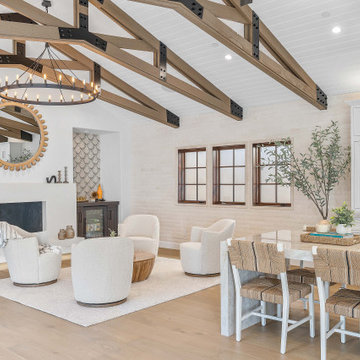
Inspiration för ett mellanstort maritimt brun brunt kök, med en undermonterad diskho, skåp i shakerstil, vita skåp, bänkskiva i kvartsit, beige stänkskydd, stänkskydd i kalk, rostfria vitvaror, mellanmörkt trägolv, en köksö och beiget golv
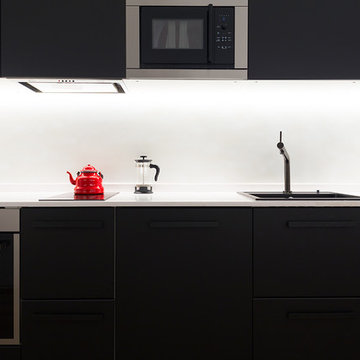
Fotografía: Valentín Hincû
Inspiration för ett litet funkis vit linjärt vitt kök med öppen planlösning, med en enkel diskho, släta luckor, svarta skåp, bänkskiva i kvarts, vitt stänkskydd, stänkskydd i kalk, integrerade vitvaror, mellanmörkt trägolv och brunt golv
Inspiration för ett litet funkis vit linjärt vitt kök med öppen planlösning, med en enkel diskho, släta luckor, svarta skåp, bänkskiva i kvarts, vitt stänkskydd, stänkskydd i kalk, integrerade vitvaror, mellanmörkt trägolv och brunt golv
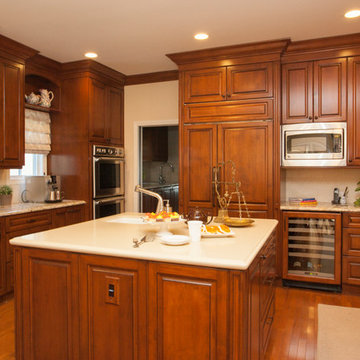
We were excited when the homeowners of this project approached us to help them with their whole house remodel as this is a historic preservation project. The historical society has approved this remodel. As part of that distinction we had to honor the original look of the home; keeping the façade updated but intact. For example the doors and windows are new but they were made as replicas to the originals. The homeowners were relocating from the Inland Empire to be closer to their daughter and grandchildren. One of their requests was additional living space. In order to achieve this we added a second story to the home while ensuring that it was in character with the original structure. The interior of the home is all new. It features all new plumbing, electrical and HVAC. Although the home is a Spanish Revival the homeowners style on the interior of the home is very traditional. The project features a home gym as it is important to the homeowners to stay healthy and fit. The kitchen / great room was designed so that the homewoners could spend time with their daughter and her children. The home features two master bedroom suites. One is upstairs and the other one is down stairs. The homeowners prefer to use the downstairs version as they are not forced to use the stairs. They have left the upstairs master suite as a guest suite.
Enjoy some of the before and after images of this project:
http://www.houzz.com/discussions/3549200/old-garage-office-turned-gym-in-los-angeles
http://www.houzz.com/discussions/3558821/la-face-lift-for-the-patio
http://www.houzz.com/discussions/3569717/la-kitchen-remodel
http://www.houzz.com/discussions/3579013/los-angeles-entry-hall
http://www.houzz.com/discussions/3592549/exterior-shots-of-a-whole-house-remodel-in-la
http://www.houzz.com/discussions/3607481/living-dining-rooms-become-a-library-and-formal-dining-room-in-la
http://www.houzz.com/discussions/3628842/bathroom-makeover-in-los-angeles-ca
http://www.houzz.com/discussions/3640770/sweet-dreams-la-bedroom-remodels
Exterior: Approved by the historical society as a Spanish Revival, the second story of this home was an addition. All of the windows and doors were replicated to match the original styling of the house. The roof is a combination of Gable and Hip and is made of red clay tile. The arched door and windows are typical of Spanish Revival. The home also features a Juliette Balcony and window.
Library / Living Room: The library offers Pocket Doors and custom bookcases.
Powder Room: This powder room has a black toilet and Herringbone travertine.
Kitchen: This kitchen was designed for someone who likes to cook! It features a Pot Filler, a peninsula and an island, a prep sink in the island, and cookbook storage on the end of the peninsula. The homeowners opted for a mix of stainless and paneled appliances. Although they have a formal dining room they wanted a casual breakfast area to enjoy informal meals with their grandchildren. The kitchen also utilizes a mix of recessed lighting and pendant lights. A wine refrigerator and outlets conveniently located on the island and around the backsplash are the modern updates that were important to the homeowners.
Master bath: The master bath enjoys both a soaking tub and a large shower with body sprayers and hand held. For privacy, the bidet was placed in a water closet next to the shower. There is plenty of counter space in this bathroom which even includes a makeup table.
Staircase: The staircase features a decorative niche
Upstairs master suite: The upstairs master suite features the Juliette balcony
Outside: Wanting to take advantage of southern California living the homeowners requested an outdoor kitchen complete with retractable awning. The fountain and lounging furniture keep it light.
Home gym: This gym comes completed with rubberized floor covering and dedicated bathroom. It also features its own HVAC system and wall mounted TV.
756 foton på kök, med stänkskydd i kalk och mellanmörkt trägolv
5