232 384 foton på kök, med stänkskydd i keramik och stänkskydd i terrakottakakel
Sortera efter:
Budget
Sortera efter:Populärt i dag
221 - 240 av 232 384 foton
Artikel 1 av 3

SieMatic Pure design, Natural Walnut with Matt Graphite Grey lacquer cabinetry, Natural Walnut wood wall panels, SieMatic Basalt Grey island countertop, Carrara stone countertop, Tile backsplash, Gaggenau appliances, Julien stainless steel sink, Dornbracht Dark Platinum matt faucet, SieMatic storage cabinets.

Modern Farmhouse Kitchen on the Hills of San Marcos
Inspiration för ett stort vintage grå grått kök, med en rustik diskho, luckor med infälld panel, skåp i ljust trä, bänkskiva i kvartsit, blått stänkskydd, stänkskydd i keramik, rostfria vitvaror, mörkt trägolv, en köksö och brunt golv
Inspiration för ett stort vintage grå grått kök, med en rustik diskho, luckor med infälld panel, skåp i ljust trä, bänkskiva i kvartsit, blått stänkskydd, stänkskydd i keramik, rostfria vitvaror, mörkt trägolv, en köksö och brunt golv
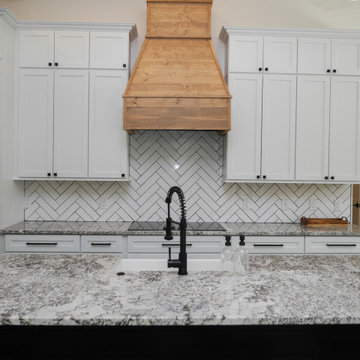
Custom built modern farmhouse kitchen
Idéer för mellanstora lantliga vitt kök, med en rustik diskho, skåp i shakerstil, vita skåp, granitbänkskiva, vitt stänkskydd, stänkskydd i keramik, rostfria vitvaror, vinylgolv, en köksö och brunt golv
Idéer för mellanstora lantliga vitt kök, med en rustik diskho, skåp i shakerstil, vita skåp, granitbänkskiva, vitt stänkskydd, stänkskydd i keramik, rostfria vitvaror, vinylgolv, en köksö och brunt golv
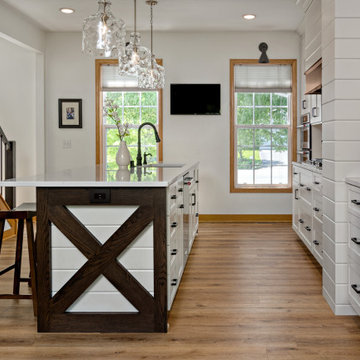
Transformation of traditional honey oak kitchen by moving it to the front of the house, tying in existing honey oak millwork into modern farmhouse feel leaves a well-flowing kitchen for a big family! Custom shiplap hood, white cabinetry, white engineered quartz tops, and white subway tile bring out the oak milllwork and dark oak accents on the cabinetry. Luxury vinyl plank flooring ties all together.

Кухня в гостевом загородном доме находится на мансардном этаже в гостиной. Общая площадь помещения 62 м2.
Idéer för ett stort klassiskt beige linjärt kök med öppen planlösning, med luckor med upphöjd panel, skåp i mellenmörkt trä, bänkskiva i koppar, beige stänkskydd, stänkskydd i keramik, svarta vitvaror, klinkergolv i porslin, brunt golv och en nedsänkt diskho
Idéer för ett stort klassiskt beige linjärt kök med öppen planlösning, med luckor med upphöjd panel, skåp i mellenmörkt trä, bänkskiva i koppar, beige stänkskydd, stänkskydd i keramik, svarta vitvaror, klinkergolv i porslin, brunt golv och en nedsänkt diskho

A black and white contemporary kitchen in a new build home.
Inredning av ett modernt stort grå grått kök, med en nedsänkt diskho, luckor med infälld panel, vita skåp, marmorbänkskiva, vitt stänkskydd, stänkskydd i keramik, svarta vitvaror och en köksö
Inredning av ett modernt stort grå grått kök, med en nedsänkt diskho, luckor med infälld panel, vita skåp, marmorbänkskiva, vitt stänkskydd, stänkskydd i keramik, svarta vitvaror och en köksö

Foto på ett stort grå kök, med gröna skåp, ljust trägolv, en köksö, skåp i shakerstil, vitt stänkskydd, stänkskydd i keramik, färgglada vitvaror, en undermonterad diskho, brunt golv och bänkskiva i kvarts

Inspiration för små klassiska gult kök, med en dubbel diskho, luckor med infälld panel, beige skåp, marmorbänkskiva, rosa stänkskydd, stänkskydd i keramik, rostfria vitvaror, mörkt trägolv, en köksö och brunt golv

Farmhouse kitchen with black, white, and wood palette. Inset cabinets with glass doors; decorative feet on base cabinets. Appliance panels. Nickel gap-clad island with stained wood end supports. Custom metal and wood decorative range hood surround.

This kitchen, laundry room, and bathroom in Elkins Park, PA was completely renovated and re-envisioned to create a fresh and inviting space with refined farmhouse details and maximum functionality that speaks not only to the client's taste but to and the architecture and feel of the entire home.
The design includes functional cabinetry with a focus on organization. We enlarged the window above the farmhouse sink to allow as much natural light as possible and created a striking focal point with a custom vent hood and handpainted terra cotta tile. High-end materials were used throughout including quartzite countertops, beautiful tile, brass lighting, and classic European plumbing fixtures.
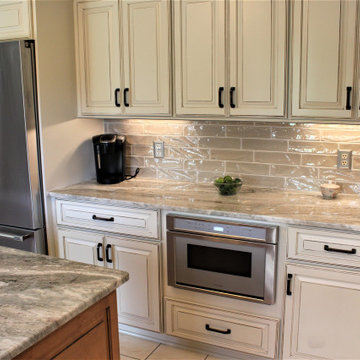
Manufacturer: Starmark
Style: Maple Ridgeville
Finish: (Perimeter & Powder Room) Ivory Cream w/ Chocolate Glaze; (Island/Hood) Butterscotch w/ Chocolate Glaze
Countertop: Solid Surface Unlimited – Fantasy Brown Quartzite
Sink: (Kitchen) Stainless Single-bowl/Under-mount Farm Sink; (Powder) Kohler Caxton Under-mount in Sandbar
Hardware: Hardware Resources – Ella Pulls in Oil Rubbed Bronze
Backsplash Tile: Virginia Tile – Marlow Glossy 3x12/3x6 in Earth
Designer: Devon Moore
Contractor: Larry Davis
Tile Installation: Sterling Tile (Mike Shumard)

Klassisk inredning av ett avskilt, mycket stort beige beige kök, med en undermonterad diskho, luckor med upphöjd panel, grå skåp, granitbänkskiva, grått stänkskydd, stänkskydd i keramik, rostfria vitvaror, ljust trägolv, brunt golv och en köksö

Butlers Pantry
Exempel på ett stort modernt vit vitt kök, med skåp i mellenmörkt trä, bänkskiva i kvarts, stänkskydd i keramik, en undermonterad diskho, släta luckor, grått stänkskydd, mellanmörkt trägolv och brunt golv
Exempel på ett stort modernt vit vitt kök, med skåp i mellenmörkt trä, bänkskiva i kvarts, stänkskydd i keramik, en undermonterad diskho, släta luckor, grått stänkskydd, mellanmörkt trägolv och brunt golv
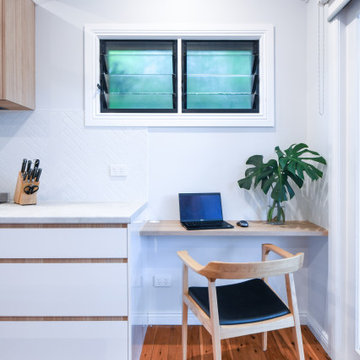
Inspiration för stora minimalistiska grått kök, med en nedsänkt diskho, släta luckor, vita skåp, laminatbänkskiva, vitt stänkskydd, stänkskydd i keramik, rostfria vitvaror, mellanmörkt trägolv, en köksö och brunt golv
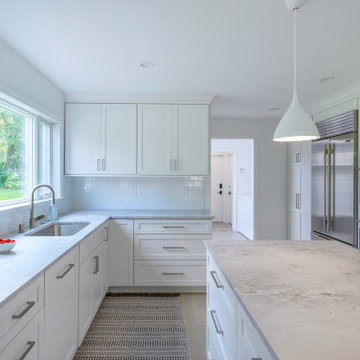
Renovations made this house bright, open, and modern. In addition to installing white oak flooring, we opened up and brightened the living space by removing a wall between the kitchen and family room and added large windows to the kitchen. In the family room, we custom made the built-ins with a clean design and ample storage. In the family room, we custom-made the built-ins. We also custom made the laundry room cubbies, using shiplap that we painted light blue.
Rudloff Custom Builders has won Best of Houzz for Customer Service in 2014, 2015 2016, 2017 and 2019. We also were voted Best of Design in 2016, 2017, 2018, 2019 which only 2% of professionals receive. Rudloff Custom Builders has been featured on Houzz in their Kitchen of the Week, What to Know About Using Reclaimed Wood in the Kitchen as well as included in their Bathroom WorkBook article. We are a full service, certified remodeling company that covers all of the Philadelphia suburban area. This business, like most others, developed from a friendship of young entrepreneurs who wanted to make a difference in their clients’ lives, one household at a time. This relationship between partners is much more than a friendship. Edward and Stephen Rudloff are brothers who have renovated and built custom homes together paying close attention to detail. They are carpenters by trade and understand concept and execution. Rudloff Custom Builders will provide services for you with the highest level of professionalism, quality, detail, punctuality and craftsmanship, every step of the way along our journey together.
Specializing in residential construction allows us to connect with our clients early in the design phase to ensure that every detail is captured as you imagined. One stop shopping is essentially what you will receive with Rudloff Custom Builders from design of your project to the construction of your dreams, executed by on-site project managers and skilled craftsmen. Our concept: envision our client’s ideas and make them a reality. Our mission: CREATING LIFETIME RELATIONSHIPS BUILT ON TRUST AND INTEGRITY.
Photo Credit: Linda McManus Images
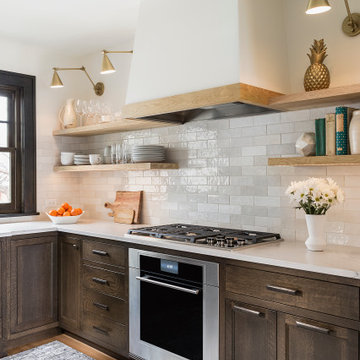
Open shelves on each side of the range top preserve the airiness and put items within easy reach. Using a 36" cooktop with a 30" wall oven below saves space and creates continuous countertop.

Camlin Custom Homes Courageous Model Home. Expansive kitchen features Natural stones countertops, classic coastal style cabinetry and white and gray finishes. High ceilings and large windows fill the kitchen with lots of natural light.
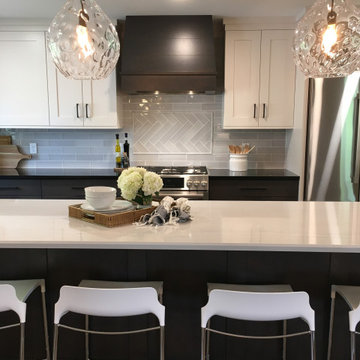
Exempel på ett stort 50 tals svart svart l-kök, med en undermonterad diskho, släta luckor, vita skåp, granitbänkskiva, grått stänkskydd, stänkskydd i keramik, ljust trägolv och en köksö

This 1950s Fairfax home underwent a dramatic transformation with updated midcentury modern touches. The floor plan was opened up to create an open plan kitchen and dining room that flows to the back patio.
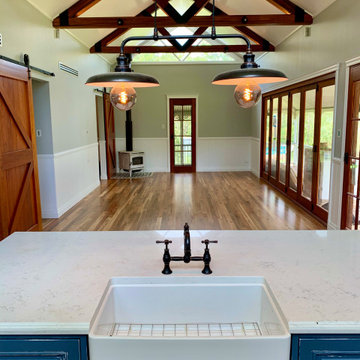
Idéer för att renovera ett mellanstort lantligt vit vitt kök, med en rustik diskho, skåp i shakerstil, vita skåp, bänkskiva i kvarts, blått stänkskydd, stänkskydd i keramik, färgglada vitvaror, ljust trägolv, en köksö och brunt golv
232 384 foton på kök, med stänkskydd i keramik och stänkskydd i terrakottakakel
12