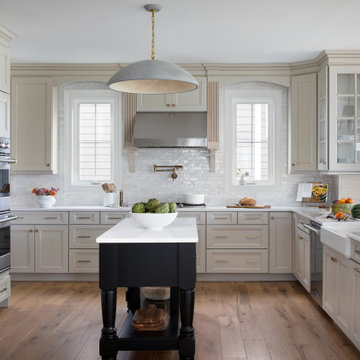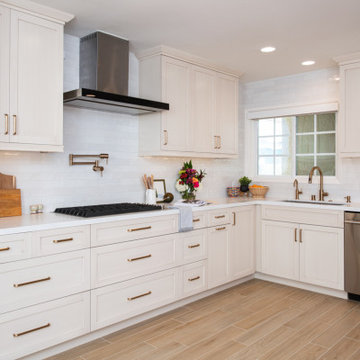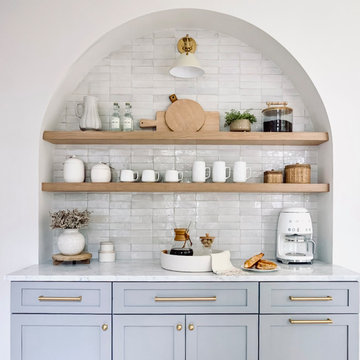231 870 foton på kök, med stänkskydd i keramik och stänkskydd i terrakottakakel
Sortera efter:
Budget
Sortera efter:Populärt i dag
141 - 160 av 231 870 foton
Artikel 1 av 3

Kitchen design and full gut remodel in post and beam kitchen. New layout to improve functionality and flow, with center kitchen island, tall pantry storage cabinet, soft gray-beige shaker-style cabinets (Benjamin Moore Revere Pewter), quartz countertop, stacked subway tile backsplash, metal mesh cabinet fronts, Thermador range and hood vent, paneled refrigerator, Shaw's fireclay apron-front sink, matte black fixtures and hardware, cable lighting, and hardwood flooring.

Idéer för att renovera ett mellanstort vintage grå grått kök, med en undermonterad diskho, luckor med infälld panel, gula skåp, bänkskiva i kvarts, grått stänkskydd, stänkskydd i keramik, rostfria vitvaror, vinylgolv, en köksö och beiget golv

Coastal Organic Kitchen
Idéer för maritima u-kök, med en rustik diskho, stänkskydd i keramik och ljust trägolv
Idéer för maritima u-kök, med en rustik diskho, stänkskydd i keramik och ljust trägolv

Foto på ett stort vintage vit kök, med en undermonterad diskho, luckor med infälld panel, skåp i mörkt trä, bänkskiva i kvarts, vitt stänkskydd, stänkskydd i keramik, rostfria vitvaror, mellanmörkt trägolv, en köksö och brunt golv

Open plan kitchen , Shaker style painted units, Zellige tile splash back, concealed ventilation
Foto på ett mellanstort vintage vit kök, med en undermonterad diskho, skåp i shakerstil, gröna skåp, bänkskiva i koppar, grönt stänkskydd, stänkskydd i keramik, integrerade vitvaror, ljust trägolv och en köksö
Foto på ett mellanstort vintage vit kök, med en undermonterad diskho, skåp i shakerstil, gröna skåp, bänkskiva i koppar, grönt stänkskydd, stänkskydd i keramik, integrerade vitvaror, ljust trägolv och en köksö

Classic kitchen & pantry, dining, great room, and mudroom remodel. Two-tone rift cut white oak and white cabinetry, zellige-style backsplash, plaster hood, and brass fixtures.

The three-level Mediterranean revival home started as a 1930s summer cottage that expanded downward and upward over time. We used a clean, crisp white wall plaster with bronze hardware throughout the interiors to give the house continuity. A neutral color palette and minimalist furnishings create a sense of calm restraint. Subtle and nuanced textures and variations in tints add visual interest. The stair risers from the living room to the primary suite are hand-painted terra cotta tile in gray and off-white. We used the same tile resource in the kitchen for the island's toe kick.

Butlers Kitchen Remodel, painted patterned wood floor planks
Idéer för att renovera ett avskilt, stort vintage grå grått parallellkök, med en undermonterad diskho, skåp i shakerstil, gröna skåp, bänkskiva i täljsten, vitt stänkskydd, stänkskydd i terrakottakakel, rostfria vitvaror och målat trägolv
Idéer för att renovera ett avskilt, stort vintage grå grått parallellkök, med en undermonterad diskho, skåp i shakerstil, gröna skåp, bänkskiva i täljsten, vitt stänkskydd, stänkskydd i terrakottakakel, rostfria vitvaror och målat trägolv

Omega full access cabinets in ‘Oyster White’ make for the perfect backdrop including a hazelnut glaze that adds depth and texture to the cabinetry
Klassisk inredning av ett vit vitt kök och matrum, med en undermonterad diskho, skåp i shakerstil, vita skåp, bänkskiva i kvarts, vitt stänkskydd, stänkskydd i keramik, rostfria vitvaror, klinkergolv i porslin och brunt golv
Klassisk inredning av ett vit vitt kök och matrum, med en undermonterad diskho, skåp i shakerstil, vita skåp, bänkskiva i kvarts, vitt stänkskydd, stänkskydd i keramik, rostfria vitvaror, klinkergolv i porslin och brunt golv

Idéer för att renovera ett litet funkis svart svart kök, med öppna hyllor, gröna skåp, granitbänkskiva, svart stänkskydd, stänkskydd i keramik och brunt golv

Coffee Bar
Inspiration för ett vintage vit vitt kök, med granitbänkskiva, vitt stänkskydd och stänkskydd i keramik
Inspiration för ett vintage vit vitt kök, med granitbänkskiva, vitt stänkskydd och stänkskydd i keramik

In the original kitchen valuable counter space was taken up by small appliances. Out of the way of the main work zones, small appliances are now consolidated into one space and concealed behind bifold doors for easy access at countertop height.

Exempel på ett modernt grå grått kök, med en undermonterad diskho, släta luckor, bänkskiva i betong, vitt stänkskydd, stänkskydd i keramik, linoleumgolv, en köksö och grönt golv

Straight Stacked backsplash tile, slim shaker full overlay cabinets, soft close drawers, quartz countertops, waterfall edge island, edge pull cabinet hardware, Bertazoni appliances

La cuisine a été conservée partiellement (linéaire bas noir).
Avant, la cuisine était en total look noir (crédence et meubles hauts compris)
Après : Dans l'objectif d'optimiser les rangements et la luminosité, une crédence blanche a été posée et les meubles hauts ont été remplacés par des meubles blancs de plus grande capacité. La crédence est ponctuée d'une étagère bois, en rappel aux aménagements installés dans la pièce de vie.

The kitchen is decorated by a variety of contrasting facades — both textured and glossy, flat and ribbed ones — echoing other interior details and areas.
We design interiors of homes and apartments worldwide. If you need well-thought and aesthetical interior, submit a request on the website.

In this Hell's Kitchen kitchen in midtown Manhattan, interior designer Ellen Z. Wright of Apartment Rehab NYC designed the space with storage in mind. An outcrop by the window created a narrow niche down the length of the wall that her clients didn't know what to do with. Ellen designed an 8" deep bank of upper and lower cabinets perfect for pantry and glassware storage. A wood-look tile backsplash and stone-gray floors offer an earthy, elemental vibe, and the transitional design style is great for resale value.

It all started with a design session with our clients. Clients had a vision of blue and white cabinet combination.
We got a few designs in an couldn't quite hit the nail.
It was once we introduced the white oak that it all came together.
Clients then introduced the concept of a talavera tile backsplash and once we put our hands on the right tile, everything came together in perfect harmony.
Here we have a white oak and blue shaker custom kitchen made by your very own MDRN Remodeling Company.
Any custom Kitchen needs, please reach out and set up a design appointment.
Our design skills match our production abilities. Always delivered on schedule and on budget.

The homeowner's wide range of tastes coalesces in this lovely kitchen and mudroom. Vintage, modern, English, and mid-century styles form one eclectic and alluring space. Rift-sawn white oak cabinets in warm almond, textured white subway tile, white island top, and a custom white range hood lend lots of brightness while black perimeter countertops and a Laurel Woods deep green finish on the island and beverage bar balance the palette with a unique twist on farmhouse style.

The functionality of this spacious kitchen is a far cry from its humble beginnings as a lackluster 9 x 12 foot stretch. The exterior wall was blown out to allow for a 10 ft addition. The daring slab of Calacatta Vagli marble with intrepid British racing green veining was the inspiration for the expansion. Spanish Revival pendants reclaimed from a local restaurant, long forgotten, are a pinnacle feature over the island. Reclaimed wood drawers, juxtaposed with custom glass cupboards add gobs of storage. Cabinets are painted the same luxe green hue and the warmth of butcher block counters create a hard working bar area begging for character-worn use. The perimeter of the kitchen features soapstone counters and that nicely balance the whisper of mushroom-colored custom cabinets. Hand-made 4x4 zellige tiles, hung in a running bond pattern, pay sweet homage to the 1950’s era of the home. A large window flanked by antique brass sconces adds bonus natural light over the sink. Textural, centuries-old barn wood surrounding the range hood adds a cozy surprise element. Matte white appliances with brushed bronze and copper hardware tie in the mixed metals throughout the kitchen helping meld the overall dramatic design.
231 870 foton på kök, med stänkskydd i keramik och stänkskydd i terrakottakakel
8