341 foton på kök, med stänkskydd i mosaik och kalkstensgolv
Sortera efter:
Budget
Sortera efter:Populärt i dag
41 - 60 av 341 foton
Artikel 1 av 3
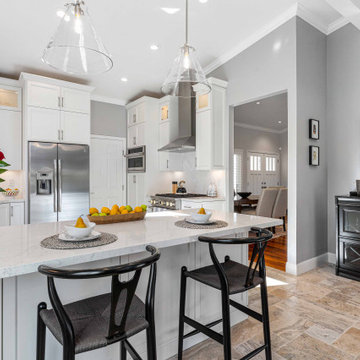
open up the ceiling to reveal vaulted ceiling lines. adding vertical space generates spacious feeling and stacked cabinets provides additional storage space.
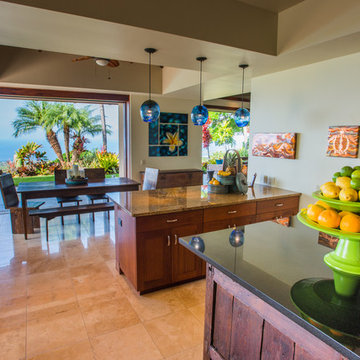
Inspiration för ett stort tropiskt kök, med en enkel diskho, skåp i shakerstil, skåp i mörkt trä, granitbänkskiva, flerfärgad stänkskydd, stänkskydd i mosaik, rostfria vitvaror, kalkstensgolv och en köksö
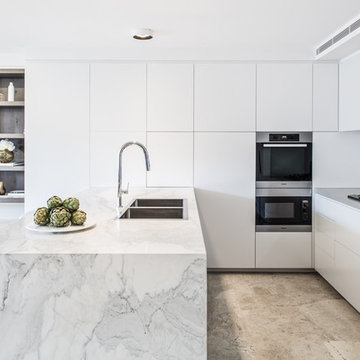
Andy Roberts
Idéer för att renovera ett litet funkis kök, med en nedsänkt diskho, släta luckor, vita skåp, marmorbänkskiva, grått stänkskydd, stänkskydd i mosaik, rostfria vitvaror, kalkstensgolv och en köksö
Idéer för att renovera ett litet funkis kök, med en nedsänkt diskho, släta luckor, vita skåp, marmorbänkskiva, grått stänkskydd, stänkskydd i mosaik, rostfria vitvaror, kalkstensgolv och en köksö
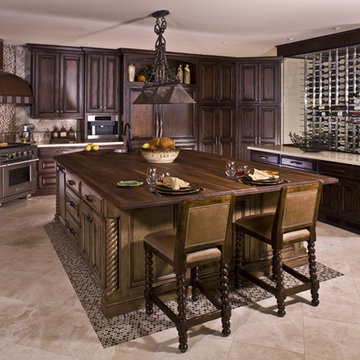
Topped with butcher block, this oversized island is at the heart of this kitchen and is functional as well as beautiful. The homeowner’s wine collection is visible throughout the space and an additional counter and storage are seen in front of the wine cellar. An over-scaled copper and stainless steel hood anchors the corner cooking area. This photo, taken from the breakfast nook area looking toward the dining room, shows the spaciousness of this revamped kitchen.

Rising amidst the grand homes of North Howe Street, this stately house has more than 6,600 SF. In total, the home has seven bedrooms, six full bathrooms and three powder rooms. Designed with an extra-wide floor plan (21'-2"), achieved through side-yard relief, and an attached garage achieved through rear-yard relief, it is a truly unique home in a truly stunning environment.
The centerpiece of the home is its dramatic, 11-foot-diameter circular stair that ascends four floors from the lower level to the roof decks where panoramic windows (and views) infuse the staircase and lower levels with natural light. Public areas include classically-proportioned living and dining rooms, designed in an open-plan concept with architectural distinction enabling them to function individually. A gourmet, eat-in kitchen opens to the home's great room and rear gardens and is connected via its own staircase to the lower level family room, mud room and attached 2-1/2 car, heated garage.
The second floor is a dedicated master floor, accessed by the main stair or the home's elevator. Features include a groin-vaulted ceiling; attached sun-room; private balcony; lavishly appointed master bath; tremendous closet space, including a 120 SF walk-in closet, and; an en-suite office. Four family bedrooms and three bathrooms are located on the third floor.
This home was sold early in its construction process.
Nathan Kirkman
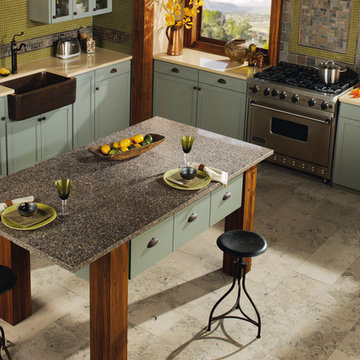
ONE™ Quartz Micro Flecks/Geo Flecks- Daltile
Photo features Jurastone Gray 12 x 24 Limestone on the floor with ONE Quartz Micro Flecks in Harvest Grains on the countertop and ONE Quartz Geo Flecks in Lunar Landing on the island. Backsplash features Maracas Glass in Cactus 1 x 1 mosaic with Slate Indian Multicolor accent.
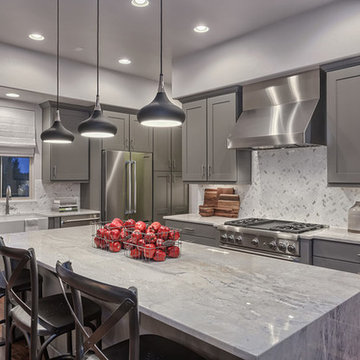
Idéer för att renovera ett avskilt, mellanstort vintage u-kök, med en undermonterad diskho, luckor med infälld panel, skåp i mörkt trä, granitbänkskiva, beige stänkskydd, stänkskydd i mosaik, rostfria vitvaror, kalkstensgolv, en köksö och beiget golv
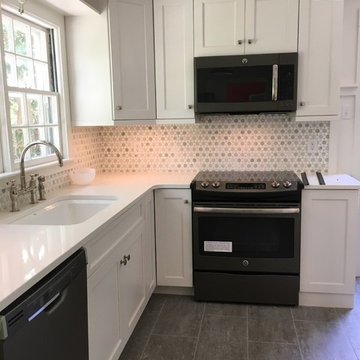
Grouted Engineer Stone, gives a much warm feel and is also scratch resistant. Made with a vinyl and limestone blend, keeps it cozy. This tile can be grouted or not grouted by customers choice. Visit the Carpet Barn showroom to see all the available styles and colors.
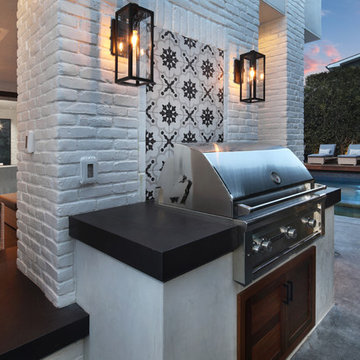
Photography: Jeri Koegel / Landscape Design: AMS Landscape Design Studios, Inc.
Inspiration för små moderna svart kök och matrum, med skåp i mörkt trä, bänkskiva i koppar, flerfärgad stänkskydd, stänkskydd i mosaik, rostfria vitvaror, kalkstensgolv och grått golv
Inspiration för små moderna svart kök och matrum, med skåp i mörkt trä, bänkskiva i koppar, flerfärgad stänkskydd, stänkskydd i mosaik, rostfria vitvaror, kalkstensgolv och grått golv
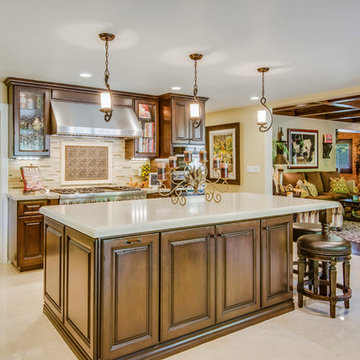
Peter McMenamin
Idéer för ett medelhavsstil kök, med en nedsänkt diskho, skåp i mörkt trä, bänkskiva i kvarts, beige stänkskydd, stänkskydd i mosaik, rostfria vitvaror, kalkstensgolv och luckor med infälld panel
Idéer för ett medelhavsstil kök, med en nedsänkt diskho, skåp i mörkt trä, bänkskiva i kvarts, beige stänkskydd, stänkskydd i mosaik, rostfria vitvaror, kalkstensgolv och luckor med infälld panel
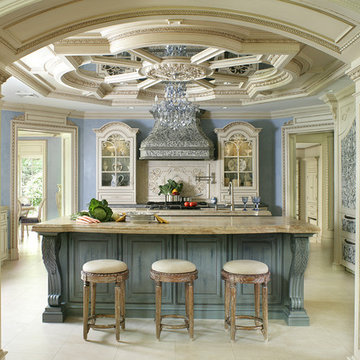
A Traditional Kitchen with a touch of Glitz & Glam. This kitchen features 2 islands with our antiqued blue finish, the perimeter is creme with a brown glaze, limestone floors, the tops are Jerusalem Grey-Gold limestone, an antiqued mirror ceiling detail, our custom tin hood & refrigerator panels, a La Cornue CornuFe 110, a TopBrewer, and a hand-carved farm sink.
Fun Fact: This was the first kitchen in the US to have a TopBrewer installed in it!
Peter Rymwid (www.PeterRymwid.com)
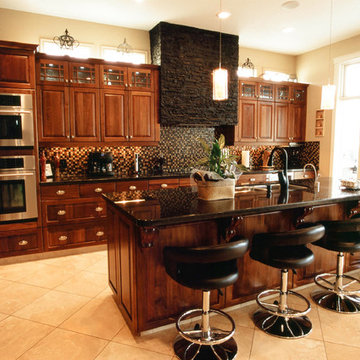
This Kitchen has a lot of texture with a nice mix of rock and walnut.
The Black Granite and rock hood give a good grounding effect to the space.
The windows above the Cabinets allows the light to pour into the kitchen giving it great light.
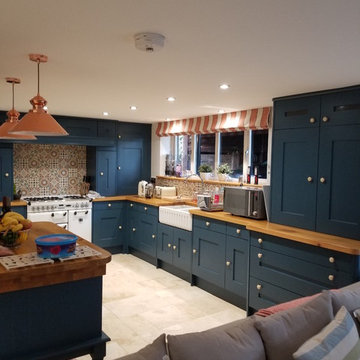
Beautiful and Bright Family Kitchen Full Remodel for a Bustling Family of Four!
Inredning av ett eklektiskt stort brun brunt kök, med en rustik diskho, luckor med profilerade fronter, blå skåp, träbänkskiva, flerfärgad stänkskydd, stänkskydd i mosaik, vita vitvaror, kalkstensgolv, en köksö och beiget golv
Inredning av ett eklektiskt stort brun brunt kök, med en rustik diskho, luckor med profilerade fronter, blå skåp, träbänkskiva, flerfärgad stänkskydd, stänkskydd i mosaik, vita vitvaror, kalkstensgolv, en köksö och beiget golv
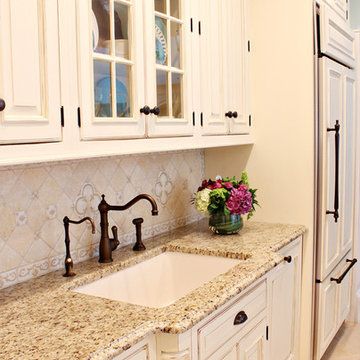
An extra wide farm sink is supported by reeded posts and is flanked by the custom, built-in subzero refrigerator.
Idéer för att renovera ett stort vintage kök, med en rustik diskho, luckor med profilerade fronter, skåp i slitet trä, granitbänkskiva, beige stänkskydd, stänkskydd i mosaik, rostfria vitvaror, kalkstensgolv och en köksö
Idéer för att renovera ett stort vintage kök, med en rustik diskho, luckor med profilerade fronter, skåp i slitet trä, granitbänkskiva, beige stänkskydd, stänkskydd i mosaik, rostfria vitvaror, kalkstensgolv och en köksö
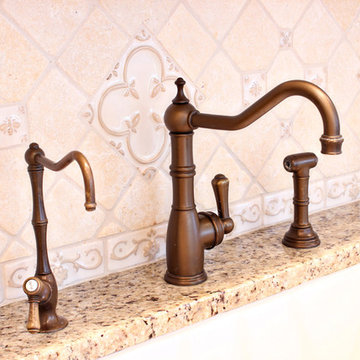
The French style faucet has a living finish which produces a beautiful patina over time.
Inspiration för stora klassiska kök, med en rustik diskho, luckor med profilerade fronter, skåp i slitet trä, granitbänkskiva, beige stänkskydd, stänkskydd i mosaik, rostfria vitvaror, kalkstensgolv och en köksö
Inspiration för stora klassiska kök, med en rustik diskho, luckor med profilerade fronter, skåp i slitet trä, granitbänkskiva, beige stänkskydd, stänkskydd i mosaik, rostfria vitvaror, kalkstensgolv och en köksö
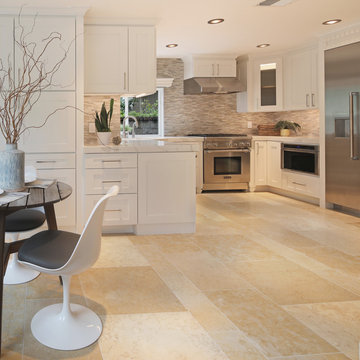
Transitional Style kitchen featuring Thermador appliances, white quartz counter tops and breakfast nook.
Foto på ett mellanstort vintage vit kök, med skåp i shakerstil, vita skåp, bänkskiva i kvarts, flerfärgad stänkskydd, stänkskydd i mosaik, rostfria vitvaror och kalkstensgolv
Foto på ett mellanstort vintage vit kök, med skåp i shakerstil, vita skåp, bänkskiva i kvarts, flerfärgad stänkskydd, stänkskydd i mosaik, rostfria vitvaror och kalkstensgolv
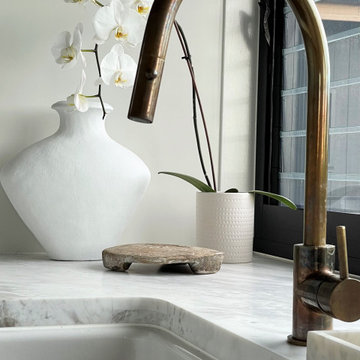
Butler's pantry sink featuring aged brass tapware, marble benchtops and a ceramic farmhouse sink.
Bild på ett stort funkis grå grått kök, med en rustik diskho, vita skåp, marmorbänkskiva, grått stänkskydd, stänkskydd i mosaik, rostfria vitvaror, kalkstensgolv och grått golv
Bild på ett stort funkis grå grått kök, med en rustik diskho, vita skåp, marmorbänkskiva, grått stänkskydd, stänkskydd i mosaik, rostfria vitvaror, kalkstensgolv och grått golv
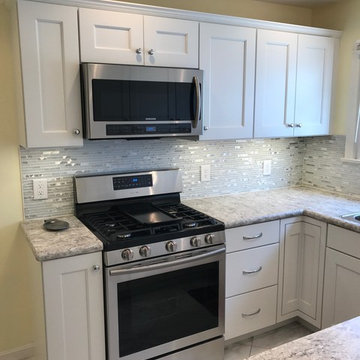
Wellborn Bishop MDF doors with slab drawer fronts in porcelain finish, Italian White di Pesco custom crescent edge flat deck laminate countertops, Imagery Whitehorse glass & stone tiled backsplash, and Alterna Reserve Rossini Marble Grey Mist flooring installed on a diagonal with Smoke grout are featured in this just completed kitchen remodel. Florence polished chrome knobs on doors and Belfast polished chrome pulls on drawers add the finishing touches along with some bright splashes of reds and yellows to liven up the room.
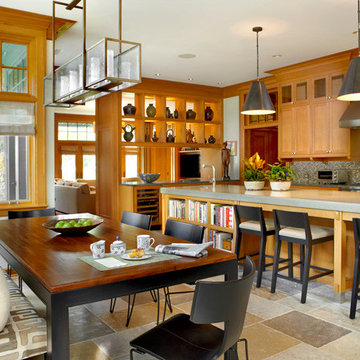
Tony Soluri Photography
Idéer för mellanstora amerikanska kök, med en nedsänkt diskho, skåp i ljust trä, bänkskiva i betong, stänkskydd med metallisk yta, rostfria vitvaror, en köksö, stänkskydd i mosaik och kalkstensgolv
Idéer för mellanstora amerikanska kök, med en nedsänkt diskho, skåp i ljust trä, bänkskiva i betong, stänkskydd med metallisk yta, rostfria vitvaror, en köksö, stänkskydd i mosaik och kalkstensgolv
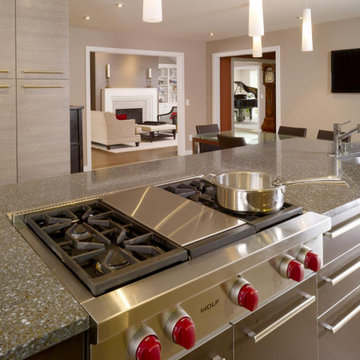
A renovated kitchen, with modern inspiration, creates an inviting and airy space where a love for cooking and family togetherness can be enjoyed. This project was featured in Kitchen Trends magazine, which highlighted the playful use of materials and textures. I was the project architect for this renovation while working at Kenneth Lynch & Associates.
Photo credit: Trends Publishing International
341 foton på kök, med stänkskydd i mosaik och kalkstensgolv
3