341 foton på kök, med stänkskydd i mosaik och kalkstensgolv
Sortera efter:
Budget
Sortera efter:Populärt i dag
61 - 80 av 341 foton
Artikel 1 av 3
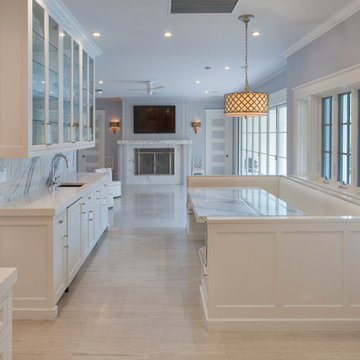
This kitchen is just over 900 square feet and includes 2 islands, two banquettes, a breakfast bar, juice bar, and wine bar. This is the breakfast bar and one banquette.
photo by Harvey Smith
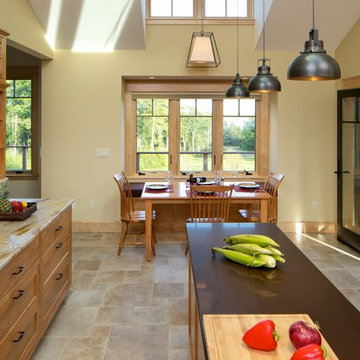
David Clough Photography
Idéer för ett mellanstort rustikt kök, med luckor med infälld panel, beige skåp, granitbänkskiva, rostfria vitvaror, kalkstensgolv, en köksö, en rustik diskho, beige stänkskydd, stänkskydd i mosaik och beiget golv
Idéer för ett mellanstort rustikt kök, med luckor med infälld panel, beige skåp, granitbänkskiva, rostfria vitvaror, kalkstensgolv, en köksö, en rustik diskho, beige stänkskydd, stänkskydd i mosaik och beiget golv
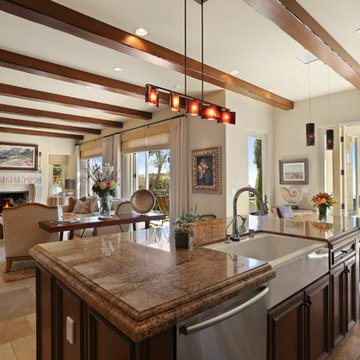
Showcasing the open quality of this space, this open plan kitchen helps to create a Great Room feeling to the family room beyond. Open to the patio the warm neutral tones were repeated outside as well to give a feeling of continuity to the entire environment. Photo by Chris Snitko
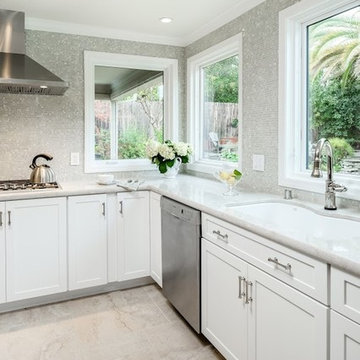
This Fair Oaks kitchen felt small and dark. Removing the dropped ceiling and adding new windows created a bright open kitchen and allowed the homeowners to enjoy their beautiful backyard. White-painted Schrock cabinets provided more storage and functionality. Beautiful new quartzite countertops and iridescent backsplash tile, to the ceiling, imparts elegance and sophistication. The Versaille pattern stone floor, throughout the bottom floor completes the renovation.
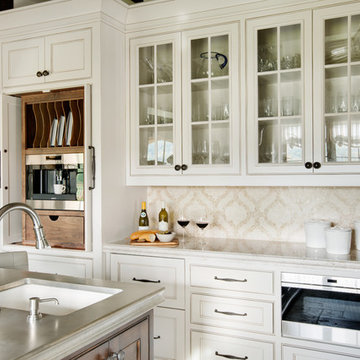
A bankof glass cabinets beside the Wolf builtin coffee maker and baking storage cabinet with pocket doors. Large pewter island that seats five with 2nd prep sink. Wolf microwave, warming drawer, and steam convection oven in this space. Integrated Subzero refrigerator and refrigerator drawers for beverage storage. Ice maker and wine storage in the pantry behind the ktichen.
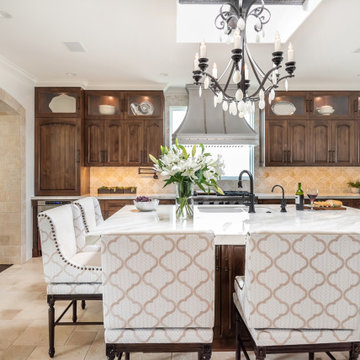
__
We had so much fun designing in this Spanish meets beach style with wonderful clients who travel the world with their 3 sons. The clients had excellent taste and ideas they brought to the table, and were always open to Jamie's suggestions that seemed wildly out of the box at the time. The end result was a stunning mix of traditional, Meditteranean, and updated coastal that reflected the many facets of the clients. The bar area downstairs is a sports lover's dream, while the bright and beachy formal living room upstairs is perfect for book club meetings. One of the son's personal photography is tastefully framed and lines the hallway, and custom art also ensures this home is uniquely and divinely designed just for this lovely family.
__
Design by Eden LA Interiors
Photo by Kim Pritchard Photography
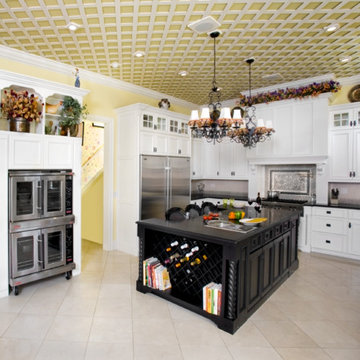
Classic white kitchen with honed counters in Absolute Black. Lattice Ceiling and cooking resources to make a chef ecstatic. To learn more about our 55 year tradition in the design/build business and our 2 complete showrooms, visit: http://www.kbmart.net
Photo Credit: Marcel Page
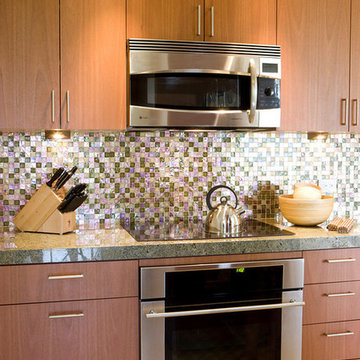
Inspiration för små moderna kök, med en undermonterad diskho, släta luckor, skåp i mellenmörkt trä, granitbänkskiva, stänkskydd med metallisk yta, stänkskydd i mosaik, rostfria vitvaror och kalkstensgolv
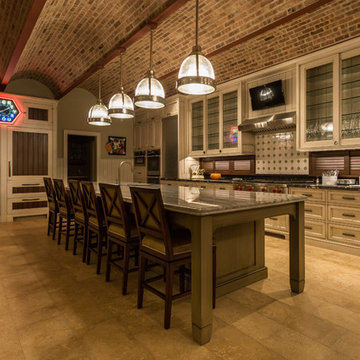
Lowell Custom Homes, Lake Geneva, WI. Lake house in Fontana, Wi. Expansive kitchen open to living room, s fireplace seating area and two story rotunda. Custom cabinetry in kitchen and pantry from maple solids and quarter sawn oak, Hoosier style refrigerator/freezer cabinet with built in neon clock, multiple barreled ceiling in veneer cut Colonial Brick. Artistic tile backsplash for built-in range and industrial style pendant lighting over the extra long island.
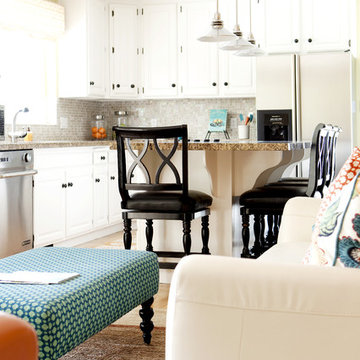
Inspiration för ett mellanstort eklektiskt kök, med skåp i shakerstil, vita skåp, granitbänkskiva, brunt stänkskydd, stänkskydd i mosaik, rostfria vitvaror, kalkstensgolv, en köksö och beiget golv
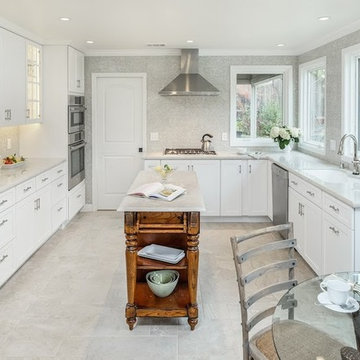
This Fair Oaks kitchen felt small and dark. Removing the dropped ceiling and adding new windows created a bright open kitchen and allowed the homeowners to enjoy their beautiful backyard. White-painted Schrock cabinets provided more storage and functionality. Beautiful new quartzite countertops and iridescent backsplash tile, to the ceiling, imparts elegance and sophistication. The Versaille pattern stone floor, throughout the bottom floor completes the renovation.
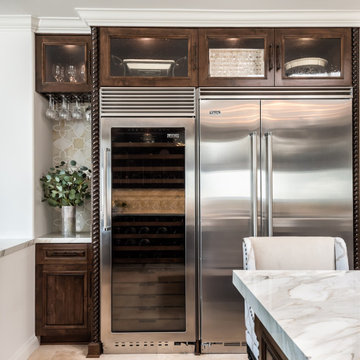
Detail shot of the gorgeous woodwork that went into these cabinets. Complete with a small wine alcove and wine fridge.
__
We had so much fun designing in this Spanish meets beach style with wonderful clients who travel the world with their 3 sons. The clients had excellent taste and ideas they brought to the table, and were always open to Jamie's suggestions that seemed wildly out of the box at the time. The end result was a stunning mix of traditional, Meditteranean, and updated coastal that reflected the many facets of the clients. The bar area downstairs is a sports lover's dream, while the bright and beachy formal living room upstairs is perfect for book club meetings. One of the son's personal photography is tastefully framed and lines the hallway, and custom art also ensures this home is uniquely and divinely designed just for this lovely family.
__
Design by Eden LA Interiors
Photo by Kim Pritchard Photography
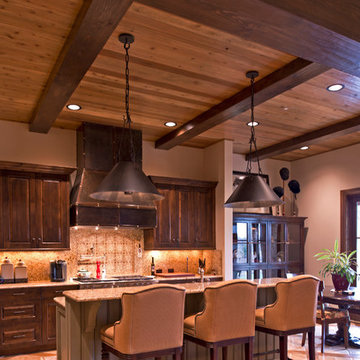
© Randy Tobias Photography. All rights reserved.
Inspiration för mellanstora medelhavsstil kök, med en undermonterad diskho, luckor med upphöjd panel, skåp i mörkt trä, granitbänkskiva, beige stänkskydd, stänkskydd i mosaik, rostfria vitvaror, kalkstensgolv, en köksö och beiget golv
Inspiration för mellanstora medelhavsstil kök, med en undermonterad diskho, luckor med upphöjd panel, skåp i mörkt trä, granitbänkskiva, beige stänkskydd, stänkskydd i mosaik, rostfria vitvaror, kalkstensgolv, en köksö och beiget golv
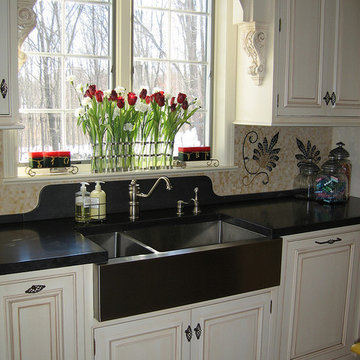
This Traditional Kitchen boasts Rock Crystal chandeliers, custom mosaic backsplashes, and islands of different sizes to more comfortably accommodate the traffic flow. Counters of varied materials: concrete, lavastone and beautiful warm wood. Details prevail: in the transition opening between the kitchen and dining room, at the backsplashes, at the stove hood and the stainless country sink with arched panel above. A round breakfast nook overlooks the beautifully manicured property.
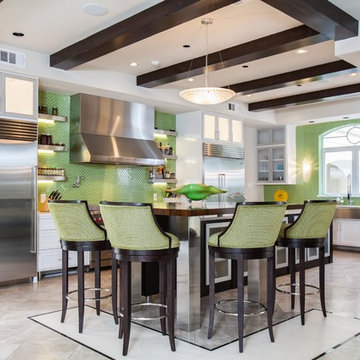
This new space plan marries a raised eating area with a large island. The raised table is glass and stainless while the island cabinet frame is painted black with aluminum and glass doors. Green glass mosaic tiles finish the range wall and the sink wall.
The beams seen throughout the space were sanded and received an ebony stain, which tied together the kitchen and the breakfast areas with the black rock accent wall in the conversation area.
Photographer: Julie Sofer
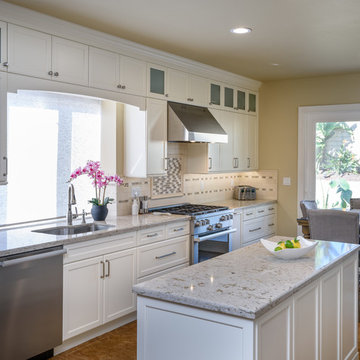
This light and cheerful kitchen is the perfect place for the homeowners to enjoy a springtime gathering- like a brunch prepared at the island and savored around the dinette with a garden view. Of course the kitchen is lovely year round.
Kitchen cabinetry: DuraSupreme- Bria, Arcadia Flat-Panel Door Style, Maple Wood, Classic White Paint.
Kitchen Countertops: Cambria Windermere Quartz
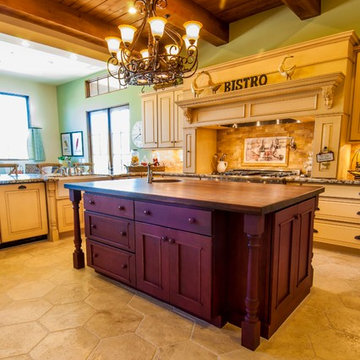
Renovations to this kitchen and dining area added tons of style and personality. From the wooden loft ceiling and chandelier to the hexagon tile floor; this rustic bistro style kitchen combines the best of old and new. The dark wooden island offsets the warm tones as an interesting storage and work space. The
L-shaped counter provides plenty of space for cooking preparation and also doubles as sitting area. By the window, a cozy breakfast nook is the perfect place to start the day with bench seating around a refurbished round table.
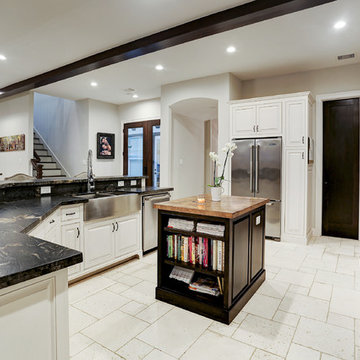
Foto på ett stort medelhavsstil kök, med en dubbel diskho, luckor med upphöjd panel, vita skåp, bänkskiva i kalksten, flerfärgad stänkskydd, stänkskydd i mosaik, rostfria vitvaror, kalkstensgolv, en köksö och vitt golv
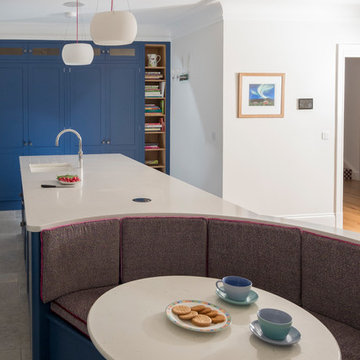
Felix Page
Foto på ett stort vintage linjärt kök med öppen planlösning, med skåp i shakerstil, blå skåp, bänkskiva i kvartsit, blått stänkskydd, stänkskydd i mosaik, färgglada vitvaror, kalkstensgolv, en köksö och grått golv
Foto på ett stort vintage linjärt kök med öppen planlösning, med skåp i shakerstil, blå skåp, bänkskiva i kvartsit, blått stänkskydd, stänkskydd i mosaik, färgglada vitvaror, kalkstensgolv, en köksö och grått golv
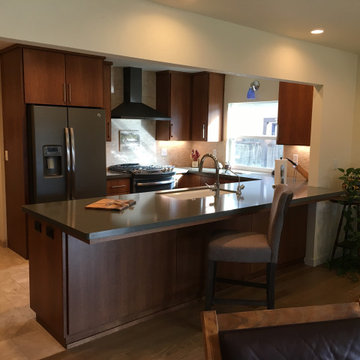
Idéer för att renovera ett 50 tals grå grått kök, med en enkel diskho, släta luckor, skåp i mellenmörkt trä, bänkskiva i kvarts, beige stänkskydd, stänkskydd i mosaik, svarta vitvaror, kalkstensgolv, en halv köksö och beiget golv
341 foton på kök, med stänkskydd i mosaik och kalkstensgolv
4