1 735 foton på kök, med stänkskydd i porslinskakel och flerfärgat golv
Sortera efter:
Budget
Sortera efter:Populärt i dag
101 - 120 av 1 735 foton
Artikel 1 av 3
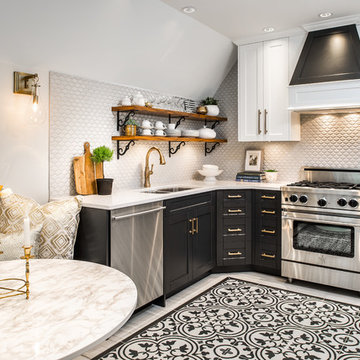
Exempel på ett litet klassiskt kök, med en undermonterad diskho, skåp i shakerstil, svarta skåp, bänkskiva i koppar, stänkskydd i porslinskakel, rostfria vitvaror, klinkergolv i porslin, flerfärgat golv och grått stänkskydd
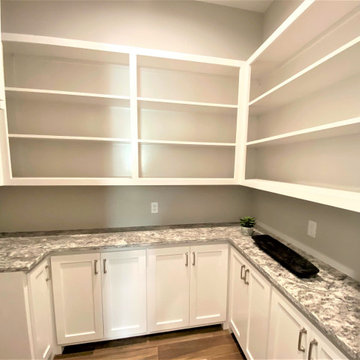
Inspiration för stora amerikanska flerfärgat kök, med en undermonterad diskho, skåp i shakerstil, vita skåp, granitbänkskiva, vitt stänkskydd, stänkskydd i porslinskakel, rostfria vitvaror, klinkergolv i porslin och flerfärgat golv

World Renowned Architecture Firm Fratantoni Design created this beautiful home! They design home plans for families all over the world in any size and style. They also have in-house Interior Designer Firm Fratantoni Interior Designers and world class Luxury Home Building Firm Fratantoni Luxury Estates! Hire one or all three companies to design and build and or remodel your home!
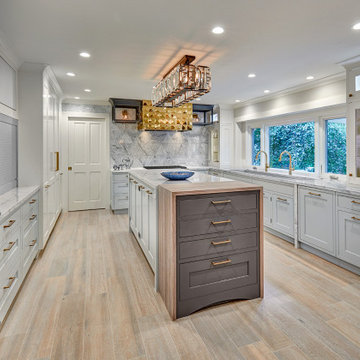
Once a sunken living room closed off from the kitchen, we aimed to change the awkward accessibility of the space into an open and easily functional space that is cohesive. To open up the space even further, we designed a blackened steel structure with mirrorpane glass to reflect light and enlarge the room. Within the structure lives a previously existing lava rock wall. We painted this wall in glitter gold and enhanced the gold luster with built-in backlit LEDs.
Centered within the steel framing is a TV, which has the ability to be hidden when the mirrorpane doors are closed. The adjacent staircase wall is cladded with a large format white casework grid and seamlessly houses the wine refrigerator. The clean lines create a simplistic ornate design as a fresh backdrop for the repurposed crystal chandelier.
Nothing short of bold sophistication, this kitchen overflows with playful elegance — from the gold accents to the glistening crystal chandelier above the island. We took advantage of the large window above the 7’ galley workstation to bring in a great deal of natural light and a beautiful view of the backyard.
In a kitchen full of light and symmetrical elements, on the end of the island we incorporated an asymmetrical focal point finished in a dark slate. This four drawer piece is wrapped in safari brasilica wood that purposefully carries the warmth of the floor up and around the end piece to ground the space further. The wow factor of this kitchen is the geometric glossy gold tiles of the hood creating a glamourous accent against a marble backsplash above the cooktop.
This kitchen is not only classically striking but also highly functional. The versatile wall, opposite of the galley sink, includes an integrated refrigerator, freezer, steam oven, convection oven, two appliance garages, and tall cabinetry for pantry items. The kitchen’s layout of appliances creates a fluid circular flow in the kitchen. Across from the kitchen stands a slate gray wine hutch incorporated into the wall. The doors and drawers have a gilded diamond mesh in the center panels. This mesh ties in the golden accents around the kitchens décor and allows you to have a peek inside the hutch when the interior lights are on for a soft glow creating a beautiful transition into the living room. Between the warm tones of light flooring and the light whites and blues of the cabinetry, the kitchen is well-balanced with a bright and airy atmosphere.
The powder room for this home is gilded with glamor. The rich tones of the walnut wood vanity come forth midst the cool hues of the marble countertops and backdrops. Keeping the walls light, the ornate framed mirror pops within the space. We brought this mirror into the place from another room within the home to balance the window alongside it. The star of this powder room is the repurposed golden swan faucet extending from the marble countertop. We places a facet patterned glass vessel to create a transparent complement adjacent to the gold swan faucet. In front of the window hangs an asymmetrical pendant light with a sculptural glass form that does not compete with the mirror.
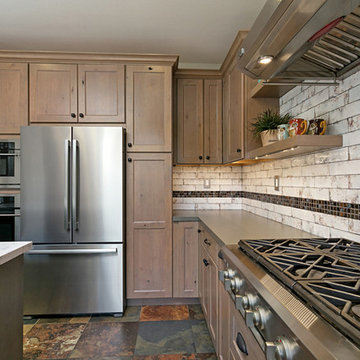
The inspiration for this kitchen started with the flooring. It had a lot of character and needed the right cabinets and accessories to do it justice. The old layout didn't use the space correctly and left a lot of opportunity for extra storage. The cabinets were not tall enough fo the space and the hood was crowded by cabinets. Now the layout adds additional storage and function. The hood is surrounded by tile and floating shelves to create a focal point. The apron front hammered copper sink helps connect the copper colors in the floor to the overall design. To create a rustic feel knotty alder was used. The 3x12 tile has a worn, old world feel to continue the style. The mosaic inset accents the copper, grey and cream pattern from the floor. The hardware on the cabinets is hammered matte black. The faucet is also matte black. The wine cabinet and wine fridge help to transition the space from kitchen to entertaining. A new dining table and chairs and new barstools help finish off the space.
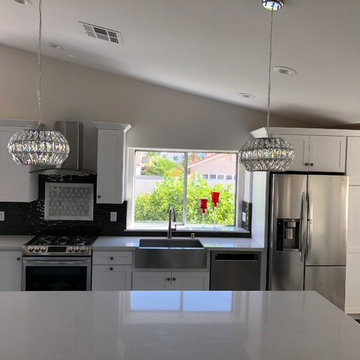
Appliance wall view and crystal pendants over peninsula
Idéer för stora funkis vitt kök, med en rustik diskho, skåp i shakerstil, vita skåp, bänkskiva i kvarts, svart stänkskydd, stänkskydd i porslinskakel, rostfria vitvaror, klinkergolv i porslin, en halv köksö och flerfärgat golv
Idéer för stora funkis vitt kök, med en rustik diskho, skåp i shakerstil, vita skåp, bänkskiva i kvarts, svart stänkskydd, stänkskydd i porslinskakel, rostfria vitvaror, klinkergolv i porslin, en halv köksö och flerfärgat golv
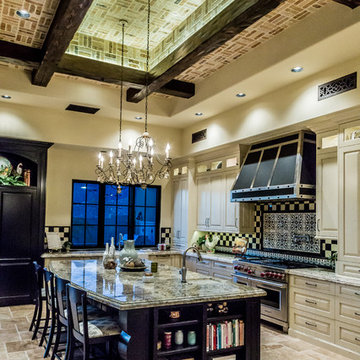
Farmhouse kitchen with a vaulted brick ceiling and exposed beams, as well as an extra large kitchen island with barstools.
Inspiration för ett avskilt, mycket stort lantligt flerfärgad flerfärgat u-kök, med en rustik diskho, luckor med upphöjd panel, skåp i ljust trä, bänkskiva i kvartsit, flerfärgad stänkskydd, stänkskydd i porslinskakel, rostfria vitvaror, travertin golv, en köksö och flerfärgat golv
Inspiration för ett avskilt, mycket stort lantligt flerfärgad flerfärgat u-kök, med en rustik diskho, luckor med upphöjd panel, skåp i ljust trä, bänkskiva i kvartsit, flerfärgad stänkskydd, stänkskydd i porslinskakel, rostfria vitvaror, travertin golv, en köksö och flerfärgat golv
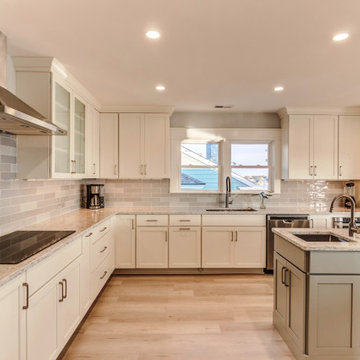
Bild på ett stort maritimt vit vitt kök, med en undermonterad diskho, skåp i shakerstil, grå skåp, bänkskiva i kvarts, grått stänkskydd, stänkskydd i porslinskakel, rostfria vitvaror, laminatgolv, en köksö och flerfärgat golv
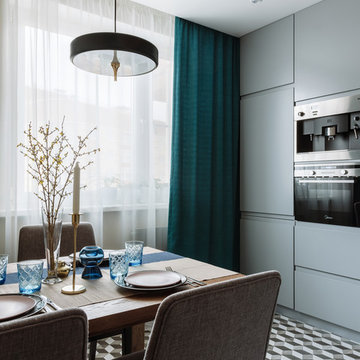
Inredning av ett modernt mellanstort grå grått kök, med en undermonterad diskho, släta luckor, grå skåp, bänkskiva i koppar, stänkskydd i porslinskakel, integrerade vitvaror, klinkergolv i porslin, flerfärgad stänkskydd och flerfärgat golv

An interior renovation of the historic Phelps-Hopkins house in the quaint river town of Newburgh, Indiana. This project involved the conversion of the original butler's quarters into a new modern kitchen that was sensitive to the existing historical features of the home. The kitchen features a monumental island with Carrera marble countertops and a custom range hood.
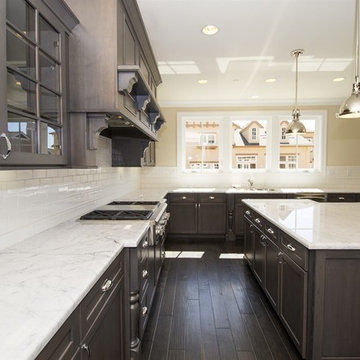
Cabiinets and Beyond Design Studio - Traditional kitchens and bathroom designs. Omega custom cabinets. Carnoustie Half Moon Bay Ocean Colony New Luxury Home Development Kenmark Real Estate Group, Inc
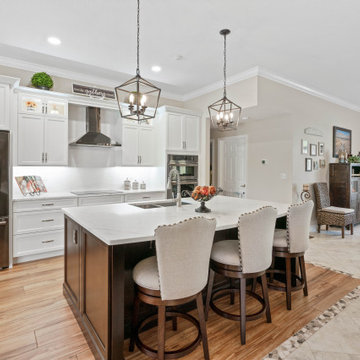
Idéer för att renovera ett mellanstort vintage vit linjärt vitt kök och matrum, med en dubbel diskho, skåp i shakerstil, vita skåp, bänkskiva i kvarts, vitt stänkskydd, stänkskydd i porslinskakel, rostfria vitvaror, klinkergolv i porslin, flerfärgat golv och en köksö
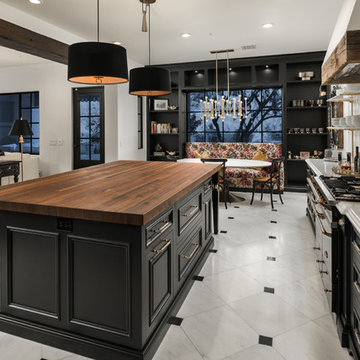
This dreamy kitchen features black kitchen cabinets, open shelving, butcher block countertops, pendant lighting and exposed beams which we can't get enough of.
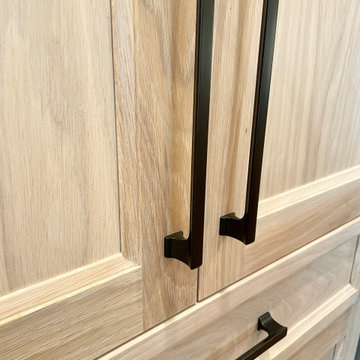
Wynnbrooke Cabinetry kitchen featuring White Oak "Cascade" door and "Sand" stain and "Linen" painted island. MSI "Carrara Breve" quartz, COREtec "Blended Caraway" vinyl plank floors, Quorum black kitchen lighting, and Stainless Steel KitchenAid appliances also featured.
New home built in Kewanee, Illinois with cabinetry, counters, appliances, lighting, flooring, and tile by Village Home Stores for Hazelwood Homes of the Quad Cities.
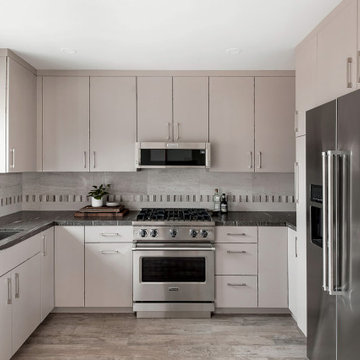
Clean and simple with a slab door style in a painted finish.
Idéer för små funkis svart kök, med en undermonterad diskho, släta luckor, beige skåp, granitbänkskiva, flerfärgad stänkskydd, stänkskydd i porslinskakel, rostfria vitvaror, klinkergolv i porslin och flerfärgat golv
Idéer för små funkis svart kök, med en undermonterad diskho, släta luckor, beige skåp, granitbänkskiva, flerfärgad stänkskydd, stänkskydd i porslinskakel, rostfria vitvaror, klinkergolv i porslin och flerfärgat golv
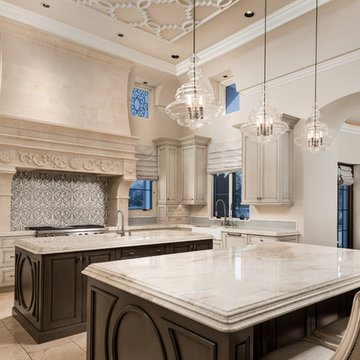
Kitchen's custom backsplash, pendant lighting, and marble countertops.
Exempel på ett mycket stort medelhavsstil beige beige kök, med en undermonterad diskho, luckor med infälld panel, skåp i ljust trä, bänkskiva i kvartsit, flerfärgad stänkskydd, stänkskydd i porslinskakel, rostfria vitvaror, klinkergolv i porslin, flera köksöar och flerfärgat golv
Exempel på ett mycket stort medelhavsstil beige beige kök, med en undermonterad diskho, luckor med infälld panel, skåp i ljust trä, bänkskiva i kvartsit, flerfärgad stänkskydd, stänkskydd i porslinskakel, rostfria vitvaror, klinkergolv i porslin, flera köksöar och flerfärgat golv

Idéer för ett litet 50 tals brun kök, med en undermonterad diskho, släta luckor, vita skåp, träbänkskiva, vitt stänkskydd, stänkskydd i porslinskakel, rostfria vitvaror, korkgolv och flerfärgat golv
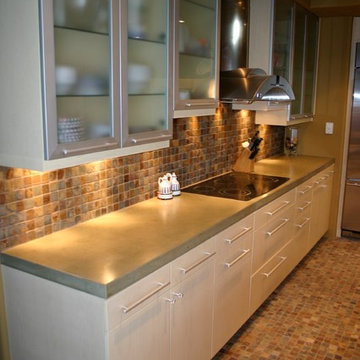
Inspiration för ett avskilt, stort funkis grå linjärt grått kök, med en undermonterad diskho, släta luckor, vita skåp, bänkskiva i betong, flerfärgad stänkskydd, stänkskydd i porslinskakel, rostfria vitvaror, klinkergolv i porslin och flerfärgat golv
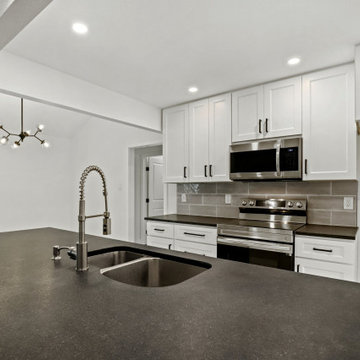
Galley kitchen with white shaker cabinets and modern, black hardware. Black leather-finish granite. Heather grey over-sized subway tile backsplash. Stainless appliances, sink, and faucets. Recessed LED lighting and Retro/Sputnik light with Edison bulbs in the adjacent Breakfast Nook. 16x16 Retro-pattern porcelain tile floors (not shown).
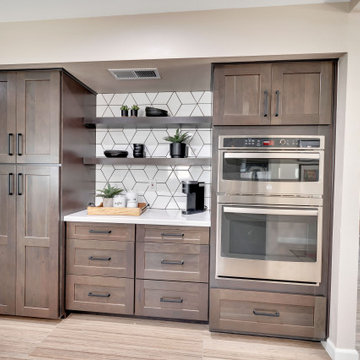
Inredning av ett klassiskt stort vit vitt kök, med en undermonterad diskho, skåp i shakerstil, skåp i mörkt trä, bänkskiva i kvartsit, vitt stänkskydd, stänkskydd i porslinskakel, rostfria vitvaror, klinkergolv i porslin, en köksö och flerfärgat golv
1 735 foton på kök, med stänkskydd i porslinskakel och flerfärgat golv
6