1 735 foton på kök, med stänkskydd i porslinskakel och flerfärgat golv
Sortera efter:
Budget
Sortera efter:Populärt i dag
161 - 180 av 1 735 foton
Artikel 1 av 3
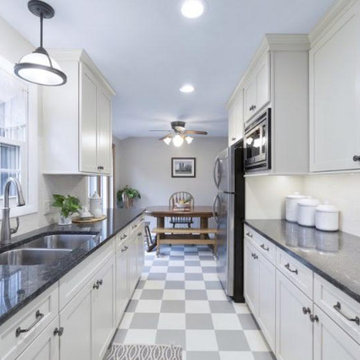
Idéer för mellanstora vintage grått kök, med en dubbel diskho, skåp i shakerstil, vita skåp, granitbänkskiva, vitt stänkskydd, stänkskydd i porslinskakel, rostfria vitvaror, klinkergolv i porslin och flerfärgat golv
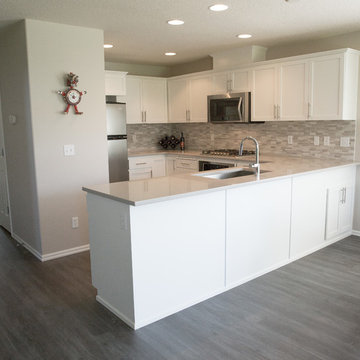
In January of 2017, I decided to remodel the entire 1st floor of my own home. I love midcentury modern style and wanted to change our tract home to a style I loved.
We removed the 3 types of flooring we had (carpet, hardwood and vinyl) and installed Coretec LVT XL Metropolis Oak throughout the 1st floor.
We chose to save money in the kitchen and paint out maple cabinetry that had yellowed, to Sherwin Williams Pure White and update all of the knobs to bar pulls. Our Formica countertops also had to go, and we replaced them with Silestone Royal Reef quartz with a square edge detail. An Artisan 16 guage undermount rectangle sink was added to complete the modern look I wanted. We additionally changed out the light fixtures in the living and dining rooms, and installed a new gas cooktop.
Our existing fireplace mantle was large and very traditional - not the style we wanted so we removed it and the tile surround and hearth. It was replaced with stacked stone to the ceiling with a curly walnut floating mantle we found on Etsy.
We have a small 1/2 bath on the 1st floor and we changed out the lighting to LED bulbs, added a new midcentury mirror and installed Coretec LVT flooring to replace the vinyl flooring.
This project took a month to complete and we love the transformation. We no longer have a home that looks like our neighbors - on the inside!
To complete the remodel we purchased a midcentury modern sofa and dining set.
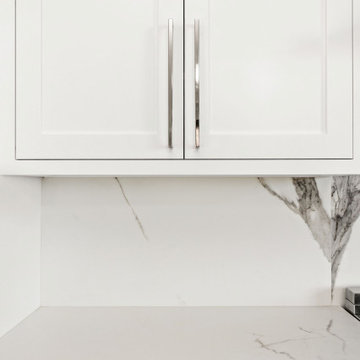
Foto på ett stort funkis linjärt kök med öppen planlösning, med en undermonterad diskho, skåp i shakerstil, vita skåp, vitt stänkskydd, stänkskydd i porslinskakel, rostfria vitvaror, ljust trägolv, en köksö och flerfärgat golv
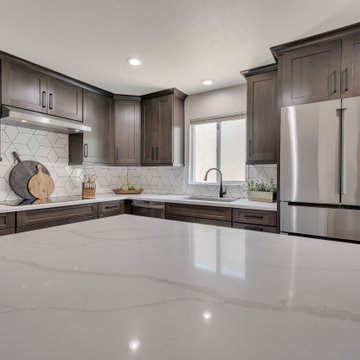
Inspiration för stora klassiska vitt kök, med en undermonterad diskho, skåp i shakerstil, skåp i mörkt trä, bänkskiva i kvartsit, vitt stänkskydd, stänkskydd i porslinskakel, rostfria vitvaror, klinkergolv i porslin, en köksö och flerfärgat golv
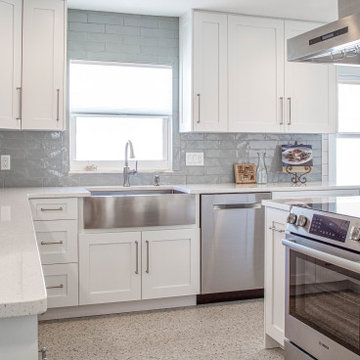
Cabinets: Kemp painted maple in Cloud White
Backsplash: IWT Albotros Grey 3" x 12"
Countertops: Pompeii Quartz in Rock Salt
Flooring: Terazio Tile 12" x 24" in Bianco transition to LVP Moda Living in First Crush.
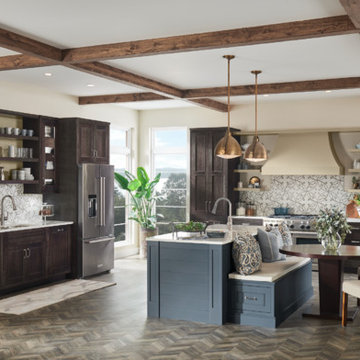
This Medallion kitchen shows how you can add a pop of color to your island. The island banquette seating is a great alternative to typical seating at an island counter for those who either don't have room for and island and a dining table or if you just don't like sitting at an island.
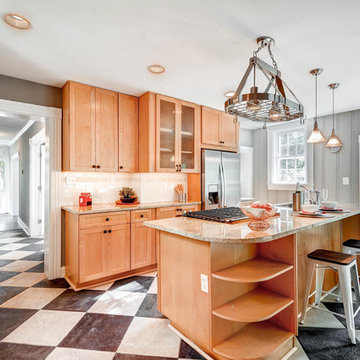
Idéer för mellanstora lantliga linjära beige kök och matrum, med en rustik diskho, skåp i shakerstil, skåp i ljust trä, granitbänkskiva, vitt stänkskydd, stänkskydd i porslinskakel, rostfria vitvaror, klinkergolv i porslin, en köksö och flerfärgat golv
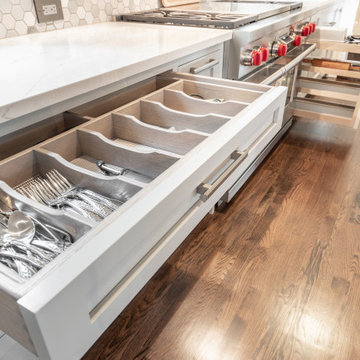
This beautiful transitional kitchen remodel was a collaboration between renowned renovation, Kohler signature store Dallas.
Bild på ett stort vintage vit vitt kök, med en undermonterad diskho, skåp i shakerstil, vita skåp, bänkskiva i kvarts, vitt stänkskydd, stänkskydd i porslinskakel, rostfria vitvaror, mellanmörkt trägolv, en köksö och flerfärgat golv
Bild på ett stort vintage vit vitt kök, med en undermonterad diskho, skåp i shakerstil, vita skåp, bänkskiva i kvarts, vitt stänkskydd, stänkskydd i porslinskakel, rostfria vitvaror, mellanmörkt trägolv, en köksö och flerfärgat golv
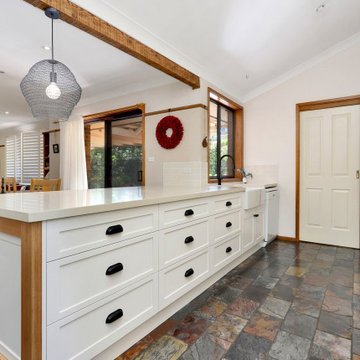
Create harmony between natural materials such as slate and shaker-inspired joinery for timeless elegance. The antiqued black handles complement the existing colours in the slate and the white-on-white colour palette provides warmth to this Hamptons-inspired kitchen. Functionality is achieved by using banks of drawers for clever storage solutions.
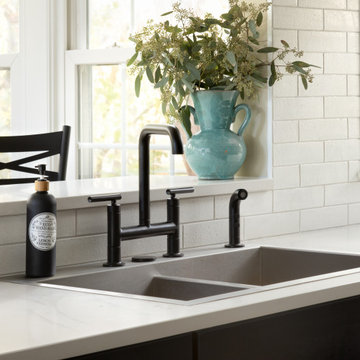
The vintage inspired black and white palette is a nod to the past while the black stainless range and matte black bridge faucet are unmistakably modern. Our client preferred a drop-in sink to an undermount for the ease of cleaning and the modern profile.
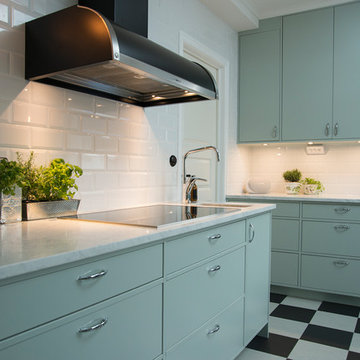
Jonas Persson
Inspiration för avskilda, mellanstora 50 tals l-kök, med en enkel diskho, gröna skåp, marmorbänkskiva, vitt stänkskydd, stänkskydd i porslinskakel, rostfria vitvaror, linoleumgolv, flerfärgat golv och släta luckor
Inspiration för avskilda, mellanstora 50 tals l-kök, med en enkel diskho, gröna skåp, marmorbänkskiva, vitt stänkskydd, stänkskydd i porslinskakel, rostfria vitvaror, linoleumgolv, flerfärgat golv och släta luckor
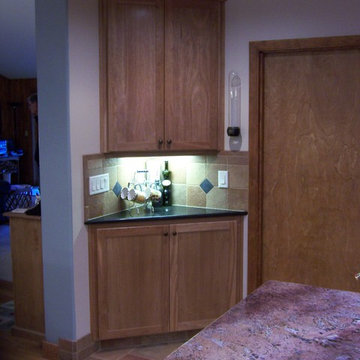
This wine and coffee bar features quartz counter tops with porcelain tile backsplash, wood cabinets and under cabinet lighting. Seen in the foreground is the marble island top.
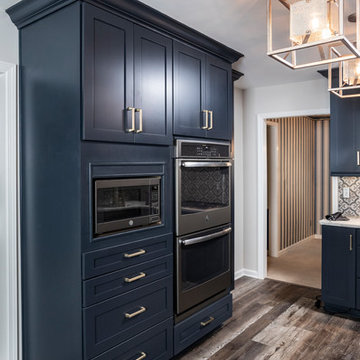
Wellborn Premier Prairie Maple Shaker Doors, Bleu Color, Amerock Satin Brass Bar Pulls, Delta Satin Brass Touch Faucet, Kraus Deep Undermount Sik, Gray Quartz Countertops, GE Profile Slate Gray Matte Finish Appliances, Brushed Gold Light Fixtures, Floor & Decor Printed Porcelain Tiles w/ Vintage Details, Floating Stained Shelves for Coffee Bar, Neptune Synergy Mixed Width Water Proof San Marcos Color Vinyl Snap Down Plank Flooring, Brushed Nickel Outlet Covers, Zline Drop in 30" Cooktop, Rev-a-Shelf Lazy Susan, Double Super Trash Pullout, & Spice Rack, this little Galley has it ALL!
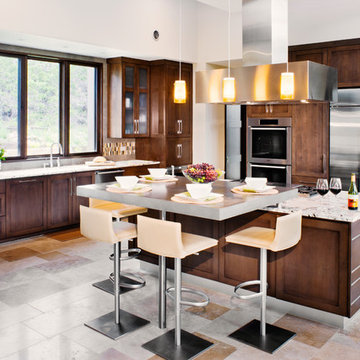
Kitchen with a cafe style breakfast space.
Interior Designer: Paula Ables Interiors
Architect: James LaRue, Architects
Builder: Matt Shoberg
Inspiration för ett stort funkis kök, med en undermonterad diskho, skåp i shakerstil, skåp i mörkt trä, bänkskiva i betong, stänkskydd med metallisk yta, stänkskydd i porslinskakel, rostfria vitvaror, travertin golv, en köksö och flerfärgat golv
Inspiration för ett stort funkis kök, med en undermonterad diskho, skåp i shakerstil, skåp i mörkt trä, bänkskiva i betong, stänkskydd med metallisk yta, stänkskydd i porslinskakel, rostfria vitvaror, travertin golv, en köksö och flerfärgat golv
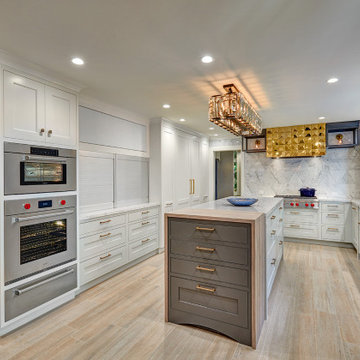
Once a sunken living room closed off from the kitchen, we aimed to change the awkward accessibility of the space into an open and easily functional space that is cohesive. To open up the space even further, we designed a blackened steel structure with mirrorpane glass to reflect light and enlarge the room. Within the structure lives a previously existing lava rock wall. We painted this wall in glitter gold and enhanced the gold luster with built-in backlit LEDs.
Centered within the steel framing is a TV, which has the ability to be hidden when the mirrorpane doors are closed. The adjacent staircase wall is cladded with a large format white casework grid and seamlessly houses the wine refrigerator. The clean lines create a simplistic ornate design as a fresh backdrop for the repurposed crystal chandelier.
Nothing short of bold sophistication, this kitchen overflows with playful elegance — from the gold accents to the glistening crystal chandelier above the island. We took advantage of the large window above the 7’ galley workstation to bring in a great deal of natural light and a beautiful view of the backyard.
In a kitchen full of light and symmetrical elements, on the end of the island we incorporated an asymmetrical focal point finished in a dark slate. This four drawer piece is wrapped in safari brasilica wood that purposefully carries the warmth of the floor up and around the end piece to ground the space further. The wow factor of this kitchen is the geometric glossy gold tiles of the hood creating a glamourous accent against a marble backsplash above the cooktop.
This kitchen is not only classically striking but also highly functional. The versatile wall, opposite of the galley sink, includes an integrated refrigerator, freezer, steam oven, convection oven, two appliance garages, and tall cabinetry for pantry items. The kitchen’s layout of appliances creates a fluid circular flow in the kitchen. Across from the kitchen stands a slate gray wine hutch incorporated into the wall. The doors and drawers have a gilded diamond mesh in the center panels. This mesh ties in the golden accents around the kitchens décor and allows you to have a peek inside the hutch when the interior lights are on for a soft glow creating a beautiful transition into the living room. Between the warm tones of light flooring and the light whites and blues of the cabinetry, the kitchen is well-balanced with a bright and airy atmosphere.
The powder room for this home is gilded with glamor. The rich tones of the walnut wood vanity come forth midst the cool hues of the marble countertops and backdrops. Keeping the walls light, the ornate framed mirror pops within the space. We brought this mirror into the place from another room within the home to balance the window alongside it. The star of this powder room is the repurposed golden swan faucet extending from the marble countertop. We places a facet patterned glass vessel to create a transparent complement adjacent to the gold swan faucet. In front of the window hangs an asymmetrical pendant light with a sculptural glass form that does not compete with the mirror.
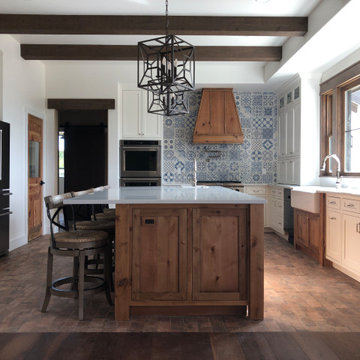
Idéer för stora lantliga vitt kök, med en rustik diskho, skåp i shakerstil, skåp i mellenmörkt trä, granitbänkskiva, blått stänkskydd, stänkskydd i porslinskakel, rostfria vitvaror, tegelgolv, en köksö och flerfärgat golv
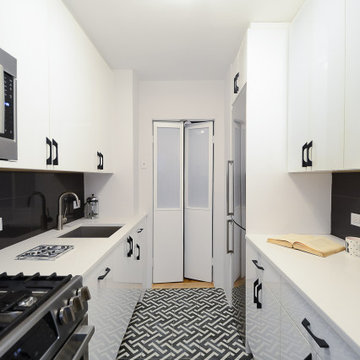
Inspiration för avskilda, mellanstora klassiska vitt parallellkök, med en rustik diskho, släta luckor, vita skåp, bänkskiva i kvartsit, svart stänkskydd, stänkskydd i porslinskakel, rostfria vitvaror, klinkergolv i porslin och flerfärgat golv
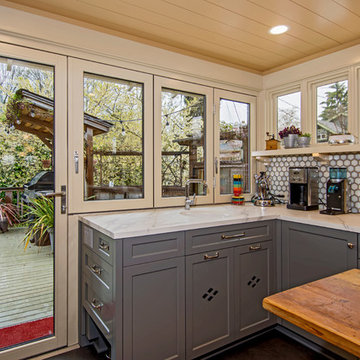
The entire back of the house opens to the deck and creates a bar from the deck side using a Nana Door/Window system. — at Wallingford, Seattle.
Idéer för ett stort klassiskt kök, med en rustik diskho, skåp i shakerstil, grå skåp, bänkskiva i koppar, flerfärgad stänkskydd, stänkskydd i porslinskakel, färgglada vitvaror, linoleumgolv, en halv köksö och flerfärgat golv
Idéer för ett stort klassiskt kök, med en rustik diskho, skåp i shakerstil, grå skåp, bänkskiva i koppar, flerfärgad stänkskydd, stänkskydd i porslinskakel, färgglada vitvaror, linoleumgolv, en halv köksö och flerfärgat golv
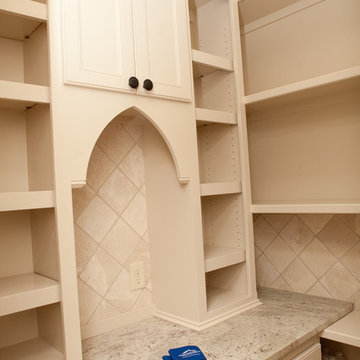
Klassisk inredning av ett stort flerfärgad linjärt flerfärgat kök med öppen planlösning, med luckor med profilerade fronter, grå skåp, granitbänkskiva, beige stänkskydd, stänkskydd i porslinskakel, integrerade vitvaror, vinylgolv, en köksö och flerfärgat golv
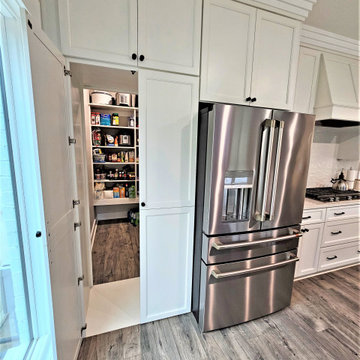
This contemporary kitchen design and walk-in pantry in Pleasant View has a stunning style, efficient layout and storage, and extra features like a hidden pantry. The design features Holiday Kitchens cabinetry with a Quincy door style in Snowdrift white for the perimeter and Painted Storm with a harbor brushed glaze for the island. Top Knobs matte black hardware accents the cabinet style, along with a Silestone Pearl Jasmine countertop. The backsplash tile from Happy Floors adds texture to the neutral color scheme, while Mohawk Revwood flooring in Rare Vintage Collection adds a warm tone to the design. GE Cafe appliances are the perfect addition to this kitchen designed for the home chef. The cabinet design and layout create an efficient workflow, while a hidden walk-in pantry offers plenty of storage behind doors that match the cabinetry.
1 735 foton på kök, med stänkskydd i porslinskakel och flerfärgat golv
9