9 001 foton på kök, med stänkskydd i porslinskakel och mörkt trägolv
Sortera efter:
Budget
Sortera efter:Populärt i dag
41 - 60 av 9 001 foton
Artikel 1 av 3
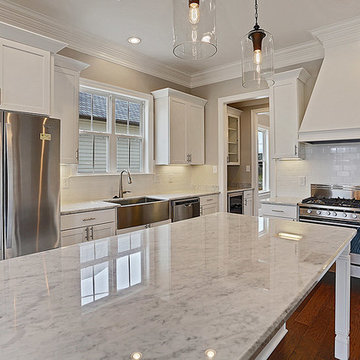
Foto på ett stort vintage kök, med en rustik diskho, skåp i shakerstil, vita skåp, granitbänkskiva, vitt stänkskydd, stänkskydd i porslinskakel, rostfria vitvaror, mörkt trägolv, en köksö och brunt golv

This 3200 square foot home features a maintenance free exterior of LP Smartside, corrugated aluminum roofing, and native prairie landscaping. The design of the structure is intended to mimic the architectural lines of classic farm buildings. The outdoor living areas are as important to this home as the interior spaces; covered and exposed porches, field stone patios and an enclosed screen porch all offer expansive views of the surrounding meadow and tree line.
The home’s interior combines rustic timbers and soaring spaces which would have traditionally been reserved for the barn and outbuildings, with classic finishes customarily found in the family homestead. Walls of windows and cathedral ceilings invite the outdoors in. Locally sourced reclaimed posts and beams, wide plank white oak flooring and a Door County fieldstone fireplace juxtapose with classic white cabinetry and millwork, tongue and groove wainscoting and a color palate of softened paint hues, tiles and fabrics to create a completely unique Door County homestead.
Mitch Wise Design, Inc.
Richard Steinberger Photography
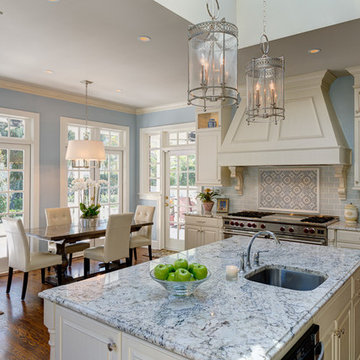
Steve Widoff Photography
Inspiration för stora klassiska kök, med en undermonterad diskho, luckor med upphöjd panel, vita skåp, bänkskiva i kvartsit, grått stänkskydd, stänkskydd i porslinskakel, rostfria vitvaror, mörkt trägolv, en köksö och brunt golv
Inspiration för stora klassiska kök, med en undermonterad diskho, luckor med upphöjd panel, vita skåp, bänkskiva i kvartsit, grått stänkskydd, stänkskydd i porslinskakel, rostfria vitvaror, mörkt trägolv, en köksö och brunt golv
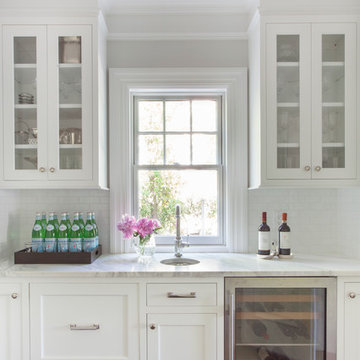
The butler pantry room continues the simple clean lines of this transitional kitchen.
Brett Beyer Phototgraphy
Exempel på ett mellanstort klassiskt skafferi, med en undermonterad diskho, skåp i shakerstil, vita skåp, marmorbänkskiva, vitt stänkskydd, stänkskydd i porslinskakel och mörkt trägolv
Exempel på ett mellanstort klassiskt skafferi, med en undermonterad diskho, skåp i shakerstil, vita skåp, marmorbänkskiva, vitt stänkskydd, stänkskydd i porslinskakel och mörkt trägolv

2012 KuDa Photography
Exempel på ett stort modernt kök, med rostfria vitvaror, en rustik diskho, bänkskiva i kvarts, släta luckor, skåp i mörkt trä, stänkskydd med metallisk yta, stänkskydd i porslinskakel, mörkt trägolv och en köksö
Exempel på ett stort modernt kök, med rostfria vitvaror, en rustik diskho, bänkskiva i kvarts, släta luckor, skåp i mörkt trä, stänkskydd med metallisk yta, stänkskydd i porslinskakel, mörkt trägolv och en köksö

Grand architecturally detailed stone family home. Each interior uniquely customized.
Architect: Mike Sharrett of Sharrett Design
Interior Designer: Laura Ramsey Engler of Ramsey Engler, Ltd.

This transitional style kitchen design in Gainesville is stunning on the surface with hidden treasures behind the kitchen cabinet doors. Crystal Cabinets with contrasting white and dark gray finish cabinetry set the tone for the kitchen style. The space includes a full butler's pantry with a round, hammered metal sink. The cabinetry is accented by Top Knobs hardware and an Ocean Beige quartzite countertop. The white porcelain tile backsplash features Ann Sacks tile in both the kitchen and butler's pantry. A tall pantry cabinet in the kitchen opens to reveal amazing storage for small kitchen appliances and gadgets, which is perfect for an avid home chef or baker. The bottom of this cabinet was customized for the client to create a delightful space for the kids to access an understairs play area. Our team worked with the client to find a unique way to meet the customer's requirement and create a one-of-a-kind space that is perfect for a family with kids. The kitchen incorporates a custom white hood and a farmhouse sink with a Rohl faucet. This kitchen is a delightful space that combines style, functionality, and customized features for a show stopping space at the center of this home.

Keeping electronics and charger cords out of the way this shallow cabinet makes use of unused space to create a charging station.
Classic white kitchen designed and built by Jewett Farms + Co. Functional for family life with a design that will stand the test of time. White cabinetry, soapstone perimeter counters and marble island top. Hand scraped walnut floors. Walnut drawer interiors and walnut trim on the range hood. Many interior details, check out the rest of the project photos to see them all.

The back of the house was extended with an addition made of glass and steel. Alexander Jermyn Architecture, Robert Vente Photography.
Inspiration för ett mellanstort funkis vit vitt kök, med en undermonterad diskho, släta luckor, skåp i mörkt trä, rostfria vitvaror, en köksö, marmorbänkskiva, grått stänkskydd, stänkskydd i porslinskakel, mörkt trägolv och brunt golv
Inspiration för ett mellanstort funkis vit vitt kök, med en undermonterad diskho, släta luckor, skåp i mörkt trä, rostfria vitvaror, en köksö, marmorbänkskiva, grått stänkskydd, stänkskydd i porslinskakel, mörkt trägolv och brunt golv

Photographer, Morgan Sheff
Idéer för att renovera ett avskilt, stort vintage u-kök, med en undermonterad diskho, skåp i shakerstil, vita skåp, marmorbänkskiva, vitt stänkskydd, stänkskydd i porslinskakel, rostfria vitvaror, mörkt trägolv och en köksö
Idéer för att renovera ett avskilt, stort vintage u-kök, med en undermonterad diskho, skåp i shakerstil, vita skåp, marmorbänkskiva, vitt stänkskydd, stänkskydd i porslinskakel, rostfria vitvaror, mörkt trägolv och en köksö

The in-law suite kitchen could only be in a small corner of the basement. The kitchen design started with the question: how small can this kitchen be? The compact layout was designed to provide generous counter space, comfortable walking clearances, and abundant storage. The bold colors and fun patterns anchored by the warmth of the dark wood flooring create a happy and invigorating space.
SQUARE FEET: 140

"We would LOVE a FUNCTIONAL Blue and White kitchen please!" stated the clients who longed for a kitchen that the whole family can cook in. Kristin, our Senior Designer was only too happy to oblige. Using an inset cabinetry selected by the client, Kristin worked her magic. She created an expansive Blue island complete with a prep sink so "no more waiting in line to use the sink!" In addition, the cooktop was relocated from the island to provide additional prep and entertaining space. Plus, an intimate seating area was created. Of course, a beautiful shade of blue was selected for the island. On the perimeter of the kitchen, the refrigeration was separated to provide easy, quick access to the abundance of fresh vegetables needed for each meal, and were paneled to be pleasing to the eye. A speed oven and a convection oven are perfect for the wonderful baked breads, cakes, cookies and casseroles created by this family. A wine area took the place of a desk creating a drink station while entertaining. A beautiful quartzite with rich blue veins was painstakingly selected to tie in the entire space and a textured subway tile completed the look. Rhapsody in Blue= Family Harmony!
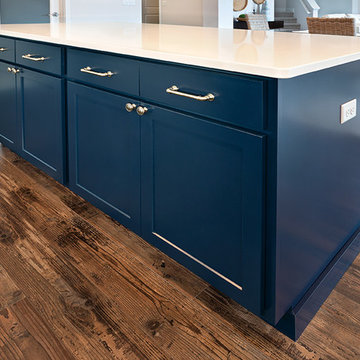
Foto på ett mellanstort lantligt vit kök, med en undermonterad diskho, skåp i shakerstil, granitbänkskiva, vitt stänkskydd, stänkskydd i porslinskakel, rostfria vitvaror, mörkt trägolv, en köksö, brunt golv och blå skåp

Kitchen Bar
Photos by J.M. Giordano
Bild på ett mellanstort eklektiskt vit vitt kök, med en undermonterad diskho, skåp i shakerstil, grå skåp, bänkskiva i kvarts, grått stänkskydd, stänkskydd i porslinskakel, rostfria vitvaror, mörkt trägolv, en köksö och brunt golv
Bild på ett mellanstort eklektiskt vit vitt kök, med en undermonterad diskho, skåp i shakerstil, grå skåp, bänkskiva i kvarts, grått stänkskydd, stänkskydd i porslinskakel, rostfria vitvaror, mörkt trägolv, en köksö och brunt golv
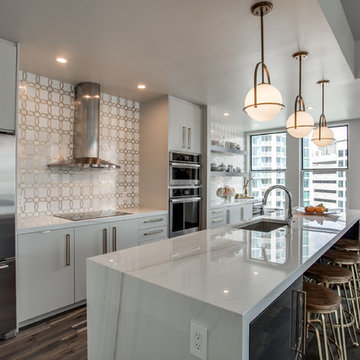
shoot to sell
Idéer för att renovera ett funkis vit vitt kök, med en undermonterad diskho, släta luckor, vita skåp, bänkskiva i koppar, stänkskydd med metallisk yta, stänkskydd i porslinskakel, rostfria vitvaror, en köksö, brunt golv och mörkt trägolv
Idéer för att renovera ett funkis vit vitt kök, med en undermonterad diskho, släta luckor, vita skåp, bänkskiva i koppar, stänkskydd med metallisk yta, stänkskydd i porslinskakel, rostfria vitvaror, en köksö, brunt golv och mörkt trägolv

Colin Perry
Exempel på ett avskilt, mellanstort klassiskt vit vitt l-kök, med en undermonterad diskho, skåp i shakerstil, grå skåp, bänkskiva i kvarts, grått stänkskydd, stänkskydd i porslinskakel, rostfria vitvaror, mörkt trägolv, en halv köksö och brunt golv
Exempel på ett avskilt, mellanstort klassiskt vit vitt l-kök, med en undermonterad diskho, skåp i shakerstil, grå skåp, bänkskiva i kvarts, grått stänkskydd, stänkskydd i porslinskakel, rostfria vitvaror, mörkt trägolv, en halv köksö och brunt golv
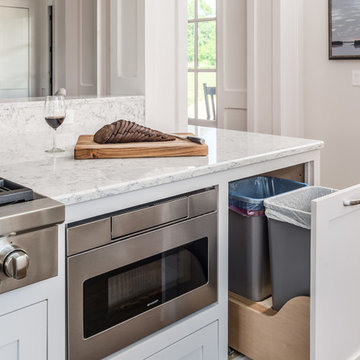
Photography: Garett + Carrie Buell of Studiobuell/ studiobuell.com
Inspiration för ett stort vintage vit vitt kök, med en enkel diskho, skåp i shakerstil, vita skåp, bänkskiva i kvarts, vitt stänkskydd, stänkskydd i porslinskakel, integrerade vitvaror, mörkt trägolv och en köksö
Inspiration för ett stort vintage vit vitt kök, med en enkel diskho, skåp i shakerstil, vita skåp, bänkskiva i kvarts, vitt stänkskydd, stänkskydd i porslinskakel, integrerade vitvaror, mörkt trägolv och en köksö
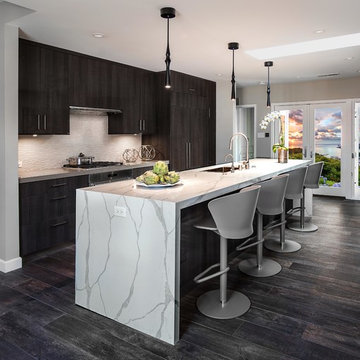
Inspiration för ett mellanstort funkis vit vitt kök, med släta luckor, bänkskiva i kvarts, stänkskydd i porslinskakel, integrerade vitvaror, en köksö, en undermonterad diskho, skåp i mörkt trä, vitt stänkskydd och mörkt trägolv
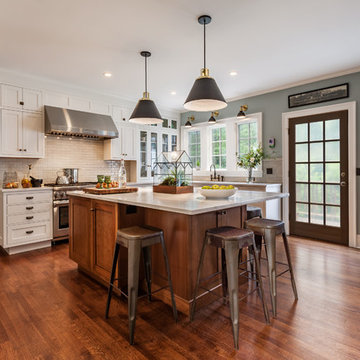
PROJECT OVERVIEW: This 1929 Tudor style home was perfect for a couple that loves to collect antiques, but the original kitchen that came with it didn’t work for their family lifestyle. The original floor plan included a small, irregular shaped kitchen with a very large brick fireplace, small nook area, and rear porch entryway, all compartmentalized by load bearing walls. The new design boasts a large kitchen defined by a 24’ fridge and freezer tower wall paneled to match perimeter cabinetry and flanked by double arched entries to both the new butler’s pantry and dining room.
WHAT MAKES THIS PROJECT UNIQUE: Besides eliminating all the large, load bearing walls that divided the overall space, both floors and ceilings had to be aligned to bring the space together. On either end of the long, paneled tower elevation, arched doorways lead to a new butler’s pantry on the left (which then leads into the dining room) and a newly created hall with floor to ceiling bookshelves on the right (which also leads into the dining room). Archways, butler’s pantry, and hall all match kitchen cabinetry. Even retro light switches and receptacles were designed into matching paneling.
DESIGN CHALLENGES: The homeowners wanted a large, family friendly kitchen and better flow between the kitchen and dining room. To achieve this 18’ X 19’ family sized kitchen with a clean ceiling, 31 lineal feet of load bearing wall had to be suspended at 9’. Back-to-back steel C- channels bolted together and a steel I Beam were installed to carry the load of 11” thick brick, 2 ½ story walls.
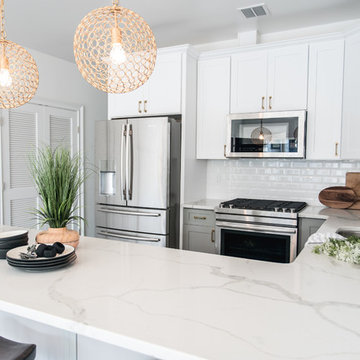
Two-tone cabinetry and brass hardware complete this gorgeous, open-concept, new kitchen in Hudson County, NJ. Designer-sourced hardware and lighting. Jenn Air stainless steel appliance upgrades. Quartz calcatta-look counter tops. Stainless steel under mount sink. 4" hardwood plank flooring stained in Jacobean by Minwax. Beveled white subway tile with bright white grout.
Photos by Sameer Abdel Khalik (contact designer for contact info).
9 001 foton på kök, med stänkskydd i porslinskakel och mörkt trägolv
3