2 459 foton på kök, med stänkskydd i porslinskakel och vita vitvaror
Sortera efter:
Budget
Sortera efter:Populärt i dag
41 - 60 av 2 459 foton
Artikel 1 av 3
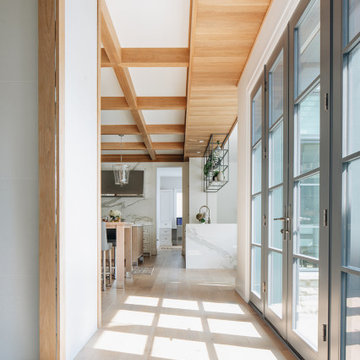
Butler Pantry
Idéer för att renovera ett stort vintage vit vitt kök, med en undermonterad diskho, luckor med profilerade fronter, vita skåp, bänkskiva i kvarts, vitt stänkskydd, stänkskydd i porslinskakel, vita vitvaror, ljust trägolv, en köksö och brunt golv
Idéer för att renovera ett stort vintage vit vitt kök, med en undermonterad diskho, luckor med profilerade fronter, vita skåp, bänkskiva i kvarts, vitt stänkskydd, stänkskydd i porslinskakel, vita vitvaror, ljust trägolv, en köksö och brunt golv

This 1910 West Highlands home was so compartmentalized that you couldn't help to notice you were constantly entering a new room every 8-10 feet. There was also a 500 SF addition put on the back of the home to accommodate a living room, 3/4 bath, laundry room and back foyer - 350 SF of that was for the living room. Needless to say, the house needed to be gutted and replanned.
Kitchen+Dining+Laundry-Like most of these early 1900's homes, the kitchen was not the heartbeat of the home like they are today. This kitchen was tucked away in the back and smaller than any other social rooms in the house. We knocked out the walls of the dining room to expand and created an open floor plan suitable for any type of gathering. As a nod to the history of the home, we used butcherblock for all the countertops and shelving which was accented by tones of brass, dusty blues and light-warm greys. This room had no storage before so creating ample storage and a variety of storage types was a critical ask for the client. One of my favorite details is the blue crown that draws from one end of the space to the other, accenting a ceiling that was otherwise forgotten.
Primary Bath-This did not exist prior to the remodel and the client wanted a more neutral space with strong visual details. We split the walls in half with a datum line that transitions from penny gap molding to the tile in the shower. To provide some more visual drama, we did a chevron tile arrangement on the floor, gridded the shower enclosure for some deep contrast an array of brass and quartz to elevate the finishes.
Powder Bath-This is always a fun place to let your vision get out of the box a bit. All the elements were familiar to the space but modernized and more playful. The floor has a wood look tile in a herringbone arrangement, a navy vanity, gold fixtures that are all servants to the star of the room - the blue and white deco wall tile behind the vanity.
Full Bath-This was a quirky little bathroom that you'd always keep the door closed when guests are over. Now we have brought the blue tones into the space and accented it with bronze fixtures and a playful southwestern floor tile.
Living Room & Office-This room was too big for its own good and now serves multiple purposes. We condensed the space to provide a living area for the whole family plus other guests and left enough room to explain the space with floor cushions. The office was a bonus to the project as it provided privacy to a room that otherwise had none before.

Inspiration för ett litet medelhavsstil vit vitt kök, med en rustik diskho, släta luckor, beige skåp, marmorbänkskiva, vitt stänkskydd, stänkskydd i porslinskakel, vita vitvaror, klinkergolv i terrakotta och orange golv

sala da pranzo
Inspiration för ett mellanstort funkis vit linjärt vitt kök och matrum, med en dubbel diskho, släta luckor, vita skåp, laminatbänkskiva, gult stänkskydd, stänkskydd i porslinskakel, vita vitvaror, ljust trägolv och beiget golv
Inspiration för ett mellanstort funkis vit linjärt vitt kök och matrum, med en dubbel diskho, släta luckor, vita skåp, laminatbänkskiva, gult stänkskydd, stänkskydd i porslinskakel, vita vitvaror, ljust trägolv och beiget golv

This vintage kitchen was part of staged project... New owners may want to gut, but the current owners LOVED the vintage quality so we left this in it's "Native" state. It's vintage range fit the style of the cottage. We added some updated plumbing in polished chrome for a little bit of sparkle.
Tom Clary, Clarified Photography
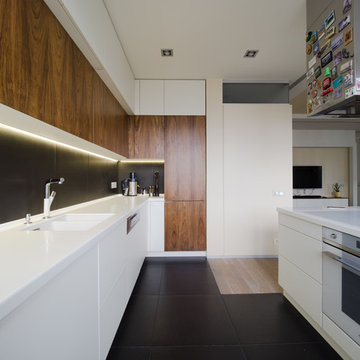
Foto på ett stort funkis kök, med en undermonterad diskho, släta luckor, vita skåp, bänkskiva i koppar, svart stänkskydd, stänkskydd i porslinskakel, vita vitvaror, klinkergolv i keramik, en köksö och svart golv
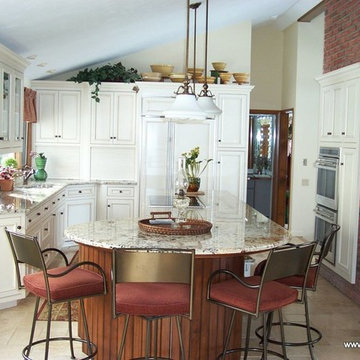
Narrow with a sloped roof presents a bit a challenge for this kitchen. The island seating moves people out of the way, giving the cook plenty of room. Clever storage space and tall pantry cabinets makes everything available in a small space.

The main floor of this house received a complete overhaul with the kitchen being relocated and opened up to the dining and living room while being able to enjoy the views of the Cedar River out back. White Shaker style cabinets are used with white quartz counters on perimeter and granite slab on island. A beautiful backsplash tile highlights the space counters. Appliances are white stainless by GE Cafe.
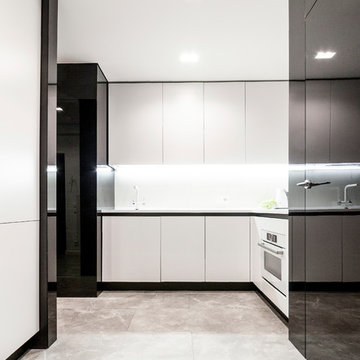
Маслов Петр
Inspiration för mellanstora moderna vitt kök, med en undermonterad diskho, släta luckor, bänkskiva i koppar, stänkskydd i porslinskakel, vita vitvaror, klinkergolv i porslin, grått golv och vitt stänkskydd
Inspiration för mellanstora moderna vitt kök, med en undermonterad diskho, släta luckor, bänkskiva i koppar, stänkskydd i porslinskakel, vita vitvaror, klinkergolv i porslin, grått golv och vitt stänkskydd

Inredning av ett maritimt mellanstort flerfärgad flerfärgat skafferi, med en rustik diskho, skåp i shakerstil, vita skåp, bänkskiva i kalksten, flerfärgad stänkskydd, stänkskydd i porslinskakel, vita vitvaror, ljust trägolv, en halv köksö och brunt golv

Inspiration för klassiska vitt kök med öppen planlösning, med en undermonterad diskho, vita skåp, bänkskiva i kvartsit, vitt stänkskydd, stänkskydd i porslinskakel, vita vitvaror, mellanmörkt trägolv, en köksö och brunt golv

Bild på ett litet funkis beige linjärt beige kök med öppen planlösning, med en nedsänkt diskho, luckor med profilerade fronter, blå skåp, laminatbänkskiva, rosa stänkskydd, stänkskydd i porslinskakel och vita vitvaror

Cocina de estilo abierto que combina con el comedor y, a su vez, con el salón. Una gran isla preside el espacio central. Los tonos del mobiliario buscan además guardar la coherencia con los tonos de suelo, vigas vistas y techo.
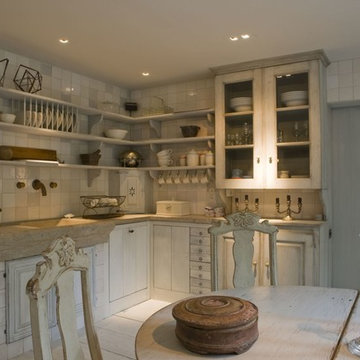
Source : Ancient Surfaces
Product : Antique Stone Kitchen Sink & Stone Flooring.
Phone#: (212) 461-0245
Email: Sales@ancientsurfaces.com
Website: www.AncientSurfaces.com
For the past few years the trend in kitchen decor has been to completely remodel your entire kitchen in stainless steel. Stainless steel counter-tops and appliances, back-splashes even stainless steel cookware and utensils.
Some kitchens are so loaded with stainless that you feel like you're walking into one of those big walk-in coolers like you see in a restaurant or a sterile operating room. They're cold and so... uninviting. Who wants to spend time in a room that reminds you of the frozen isle of a supermarket?
One of the basic concepts of interior design focuses on using natural elements in your home. Things like woods and green plants and soft fabrics make your home feel more warm and welcoming.
In most homes the kitchen is where everyone congregates whether it's for family mealtimes or entertaining. Get rid of that stainless steel and add some warmth to your kitchen with one of our antique stone kitchen hoods that were at first especially deep antique fireplaces retrofitted to accommodate a fully functional metal vent inside of them.
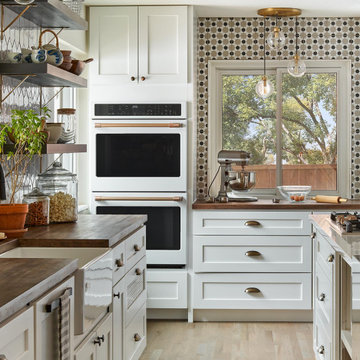
Inredning av ett retro mellanstort grå grått kök, med en rustik diskho, skåp i shakerstil, vita skåp, bänkskiva i kvarts, vitt stänkskydd, stänkskydd i porslinskakel, vita vitvaror, ljust trägolv, en köksö och grått golv
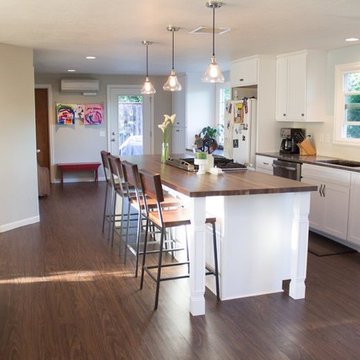
Idéer för mellanstora vintage kök, med en undermonterad diskho, skåp i shakerstil, vita skåp, träbänkskiva, vitt stänkskydd, stänkskydd i porslinskakel, vita vitvaror, mörkt trägolv, en köksö och brunt golv
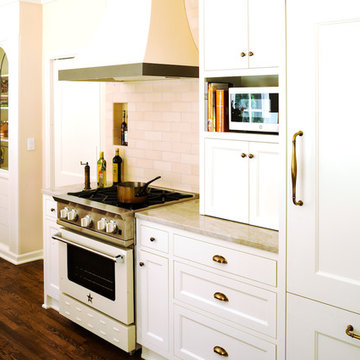
The dark wood floors of the kitchen are balanced with white inset shaker cabinets with a light brown polished countertop. The wall cabinets feature glass doors and are topped with tall crown molding. Brass hardware has been used for all the cabinets. For the backsplash, we have used a soft beige. The countertop features a double bowl undermount sink with a gooseneck faucet. The windows feature roman shades in a floral print. A white BlueStar range is topped with a custom hood.
Project by Portland interior design studio Jenni Leasia Interior Design. Also serving Lake Oswego, West Linn, Vancouver, Sherwood, Camas, Oregon City, Beaverton, and the whole of Greater Portland.
For more about Jenni Leasia Interior Design, click here: https://www.jennileasiadesign.com/
To learn more about this project, click here:
https://www.jennileasiadesign.com/montgomery
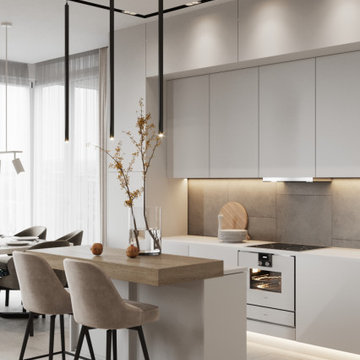
Idéer för ett litet modernt kök, med luckor med profilerade fronter, vita skåp, grått stänkskydd, stänkskydd i porslinskakel, vita vitvaror, klinkergolv i porslin, en köksö och beiget golv
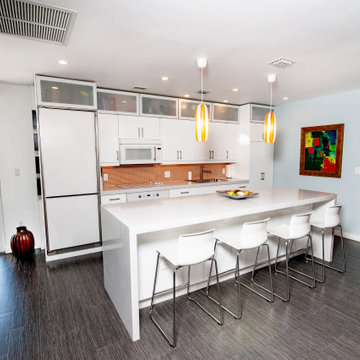
Kitchen with island open to living room and terraces.
Inredning av ett modernt mellanstort vit linjärt vitt kök och matrum, med en enkel diskho, släta luckor, vita skåp, bänkskiva i kvarts, orange stänkskydd, stänkskydd i porslinskakel, vita vitvaror, klinkergolv i porslin, en köksö och brunt golv
Inredning av ett modernt mellanstort vit linjärt vitt kök och matrum, med en enkel diskho, släta luckor, vita skåp, bänkskiva i kvarts, orange stänkskydd, stänkskydd i porslinskakel, vita vitvaror, klinkergolv i porslin, en köksö och brunt golv
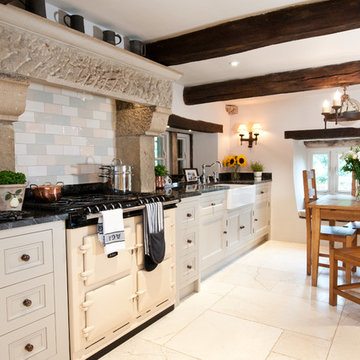
Chris Davison 4LifePhotography
Exempel på ett mellanstort lantligt kök och matrum, med en rustik diskho, luckor med profilerade fronter, granitbänkskiva, stänkskydd i porslinskakel, kalkstensgolv och vita vitvaror
Exempel på ett mellanstort lantligt kök och matrum, med en rustik diskho, luckor med profilerade fronter, granitbänkskiva, stänkskydd i porslinskakel, kalkstensgolv och vita vitvaror
2 459 foton på kök, med stänkskydd i porslinskakel och vita vitvaror
3