2 414 foton på kök, med stänkskydd i porslinskakel och vita vitvaror
Sortera efter:
Budget
Sortera efter:Populärt i dag
141 - 160 av 2 414 foton
Artikel 1 av 3
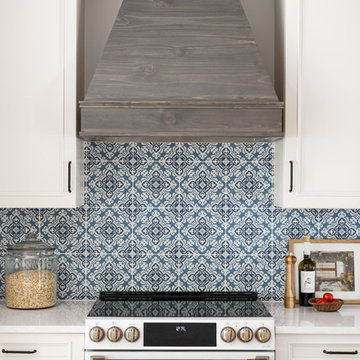
Photography: Tamara Flanagan Photography
Idéer för ett stort lantligt vit linjärt kök med öppen planlösning, med en rustik diskho, luckor med upphöjd panel, vita skåp, bänkskiva i kvarts, blått stänkskydd, stänkskydd i porslinskakel, vita vitvaror, mellanmörkt trägolv, en köksö och brunt golv
Idéer för ett stort lantligt vit linjärt kök med öppen planlösning, med en rustik diskho, luckor med upphöjd panel, vita skåp, bänkskiva i kvarts, blått stänkskydd, stänkskydd i porslinskakel, vita vitvaror, mellanmörkt trägolv, en köksö och brunt golv
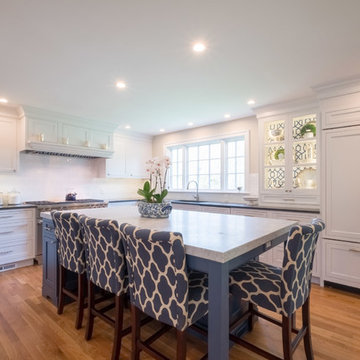
This kitchen and dining room remodel gave this transitional/traditional home a fresh and chic update. The kitchen features a black granite counters, top of the line appliances, a wet bar, a custom-built wall cabinet for storage and a place for charging electronics, and a large center island. The blue island features seating for four, lots of storage and microwave drawer. Its counter is made of two layers of Carrara marble. In the dining room, the custom-made wainscoting and fireplace surround mimic the kitchen cabinetry, providing a cohesive and modern look.
RUDLOFF Custom Builders has won Best of Houzz for Customer Service in 2014, 2015 2016 and 2017. We also were voted Best of Design in 2016, 2017 and 2018, which only 2% of professionals receive. Rudloff Custom Builders has been featured on Houzz in their Kitchen of the Week, What to Know About Using Reclaimed Wood in the Kitchen as well as included in their Bathroom WorkBook article. We are a full service, certified remodeling company that covers all of the Philadelphia suburban area. This business, like most others, developed from a friendship of young entrepreneurs who wanted to make a difference in their clients’ lives, one household at a time. This relationship between partners is much more than a friendship. Edward and Stephen Rudloff are brothers who have renovated and built custom homes together paying close attention to detail. They are carpenters by trade and understand concept and execution. RUDLOFF CUSTOM BUILDERS will provide services for you with the highest level of professionalism, quality, detail, punctuality and craftsmanship, every step of the way along our journey together.
Specializing in residential construction allows us to connect with our clients early in the design phase to ensure that every detail is captured as you imagined. One stop shopping is essentially what you will receive with RUDLOFF CUSTOM BUILDERS from design of your project to the construction of your dreams, executed by on-site project managers and skilled craftsmen. Our concept: envision our client’s ideas and make them a reality. Our mission: CREATING LIFETIME RELATIONSHIPS BUILT ON TRUST AND INTEGRITY.
Photo Credit: JMB Photoworks
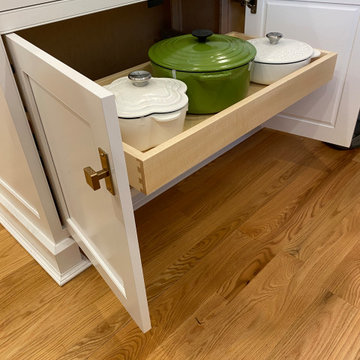
A stunning example of a custom kitchen featuring a hood made of repurposed materials. The beautiful kitchen boasts cabinets by Crystal Cabinet in a white painted finish and inset doors accented with brushed gold hardware.
Cabinets are finished with quartz countertops by Silestone in Eternal Calacatta Gold.
The lighting fixtures add an elegant touch with the brushed gold finish and vintage feel.
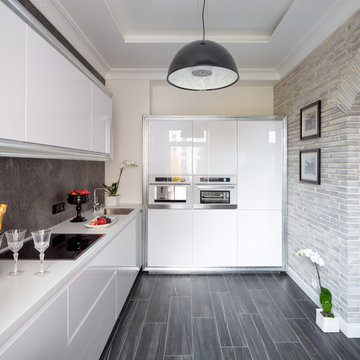
Архитекторы: Дмитрий Глушков, Фёдор Селенин; Фото: Антон Лихтарович
Inredning av ett klassiskt litet vit vitt kök, med en enkel diskho, luckor med profilerade fronter, vita skåp, bänkskiva i koppar, brunt stänkskydd, stänkskydd i porslinskakel, vita vitvaror, klinkergolv i porslin och grått golv
Inredning av ett klassiskt litet vit vitt kök, med en enkel diskho, luckor med profilerade fronter, vita skåp, bänkskiva i koppar, brunt stänkskydd, stänkskydd i porslinskakel, vita vitvaror, klinkergolv i porslin och grått golv
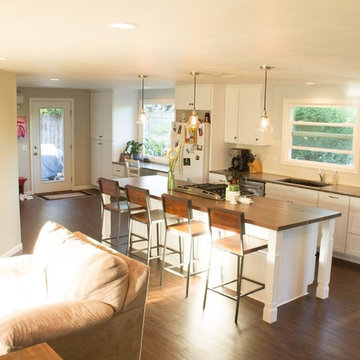
Foto på ett mellanstort vintage kök, med en undermonterad diskho, skåp i shakerstil, vita skåp, träbänkskiva, vitt stänkskydd, stänkskydd i porslinskakel, vita vitvaror, mörkt trägolv, en köksö och brunt golv

Idéer för mellanstora retro grått kök, med en rustik diskho, skåp i shakerstil, vita skåp, bänkskiva i kvarts, vitt stänkskydd, stänkskydd i porslinskakel, vita vitvaror, ljust trägolv, en köksö och grått golv
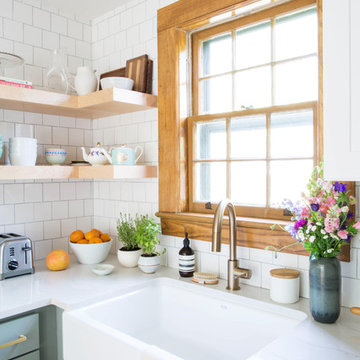
Idéer för ett litet klassiskt kök, med en rustik diskho, skåp i shakerstil, blå skåp, bänkskiva i kvarts, vitt stänkskydd, stänkskydd i porslinskakel, vita vitvaror, mellanmörkt trägolv, en halv köksö och brunt golv
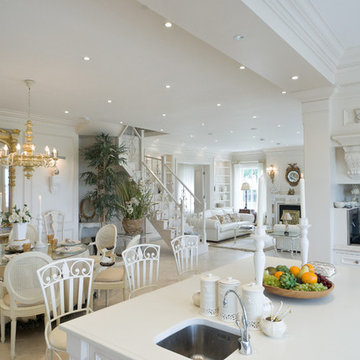
Florian Knorn
Idéer för att renovera ett stort vintage kök, med en undermonterad diskho, luckor med infälld panel, vita skåp, bänkskiva i koppar, vitt stänkskydd, stänkskydd i porslinskakel, vita vitvaror, travertin golv, en köksö och beiget golv
Idéer för att renovera ett stort vintage kök, med en undermonterad diskho, luckor med infälld panel, vita skåp, bänkskiva i koppar, vitt stänkskydd, stänkskydd i porslinskakel, vita vitvaror, travertin golv, en köksö och beiget golv
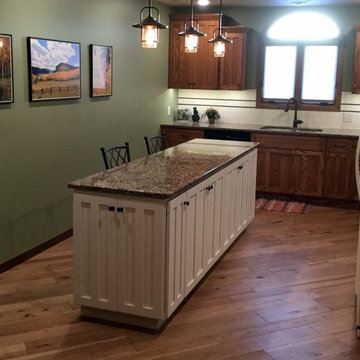
Exempel på ett mellanstort klassiskt kök, med en dubbel diskho, luckor med infälld panel, skåp i mellenmörkt trä, granitbänkskiva, vitt stänkskydd, stänkskydd i porslinskakel, vita vitvaror, ljust trägolv, en köksö och beiget golv
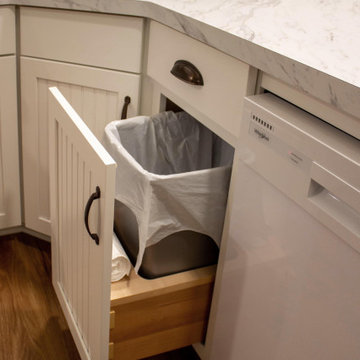
In this kitchen, Waypoint Living Spaces 644S Door style in Painted Linen was installed with a Wilsonart Calcutta Marble laminate countertop. A Transolid Diamond sink and pull down Luxe stainless faucet was installed. On the floor is Triversa Country Ridge Autumn Glow luxury vinyl plank flooring.
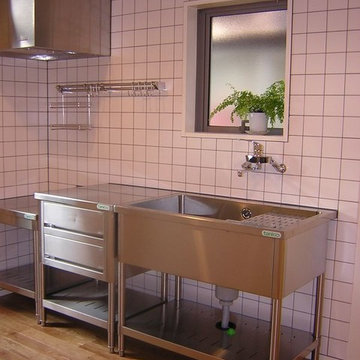
キッチン:ステンレスの業務用のキッチンに合わせて、照明器具とレンジフードもステンレスにしました。ステンレスとタイルが清潔感を醸し出します。
Bild på ett avskilt, litet industriellt linjärt kök, med en enkel diskho, öppna hyllor, skåp i rostfritt stål, bänkskiva i rostfritt stål, stänkskydd med metallisk yta, stänkskydd i porslinskakel, vita vitvaror, mellanmörkt trägolv och brunt golv
Bild på ett avskilt, litet industriellt linjärt kök, med en enkel diskho, öppna hyllor, skåp i rostfritt stål, bänkskiva i rostfritt stål, stänkskydd med metallisk yta, stänkskydd i porslinskakel, vita vitvaror, mellanmörkt trägolv och brunt golv
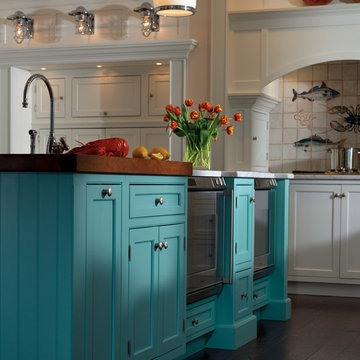
Inspiration för mellanstora maritima u-kök, med en rustik diskho, luckor med infälld panel, vita skåp, marmorbänkskiva, stänkskydd i porslinskakel, vita vitvaror, mörkt trägolv och en köksö
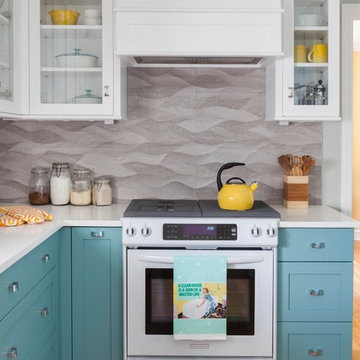
Courtney Apple Photography
Inspiration för mellanstora maritima kök, med skåp i shakerstil, bänkskiva i kvarts, grått stänkskydd, stänkskydd i porslinskakel, vita vitvaror, mellanmörkt trägolv och blå skåp
Inspiration för mellanstora maritima kök, med skåp i shakerstil, bänkskiva i kvarts, grått stänkskydd, stänkskydd i porslinskakel, vita vitvaror, mellanmörkt trägolv och blå skåp
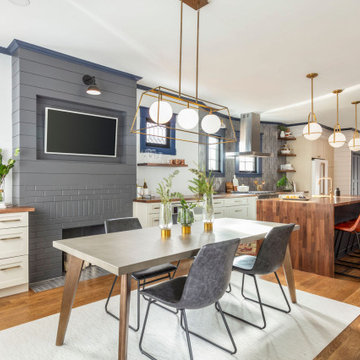
This 1910 West Highlands home was so compartmentalized that you couldn't help to notice you were constantly entering a new room every 8-10 feet. There was also a 500 SF addition put on the back of the home to accommodate a living room, 3/4 bath, laundry room and back foyer - 350 SF of that was for the living room. Needless to say, the house needed to be gutted and replanned.
Kitchen+Dining+Laundry-Like most of these early 1900's homes, the kitchen was not the heartbeat of the home like they are today. This kitchen was tucked away in the back and smaller than any other social rooms in the house. We knocked out the walls of the dining room to expand and created an open floor plan suitable for any type of gathering. As a nod to the history of the home, we used butcherblock for all the countertops and shelving which was accented by tones of brass, dusty blues and light-warm greys. This room had no storage before so creating ample storage and a variety of storage types was a critical ask for the client. One of my favorite details is the blue crown that draws from one end of the space to the other, accenting a ceiling that was otherwise forgotten.
Primary Bath-This did not exist prior to the remodel and the client wanted a more neutral space with strong visual details. We split the walls in half with a datum line that transitions from penny gap molding to the tile in the shower. To provide some more visual drama, we did a chevron tile arrangement on the floor, gridded the shower enclosure for some deep contrast an array of brass and quartz to elevate the finishes.
Powder Bath-This is always a fun place to let your vision get out of the box a bit. All the elements were familiar to the space but modernized and more playful. The floor has a wood look tile in a herringbone arrangement, a navy vanity, gold fixtures that are all servants to the star of the room - the blue and white deco wall tile behind the vanity.
Full Bath-This was a quirky little bathroom that you'd always keep the door closed when guests are over. Now we have brought the blue tones into the space and accented it with bronze fixtures and a playful southwestern floor tile.
Living Room & Office-This room was too big for its own good and now serves multiple purposes. We condensed the space to provide a living area for the whole family plus other guests and left enough room to explain the space with floor cushions. The office was a bonus to the project as it provided privacy to a room that otherwise had none before.
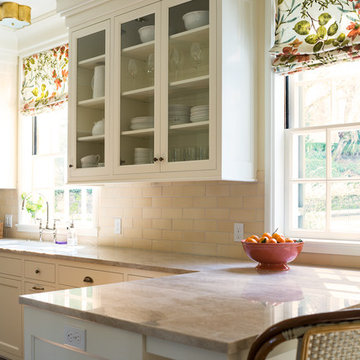
The dark wood floors of the kitchen are balanced with white inset shaker cabinets with a light brown polished countertop. The wall cabinets feature glass doors and are topped with tall crown molding. Brass hardware has been used for all the cabinets. For the backsplash, we have used a soft beige. The countertop features a double bowl undermount sink with a gooseneck faucet. The windows feature roman shades in a floral print. A white BlueStar range is topped with a custom hood.
Project by Portland interior design studio Jenni Leasia Interior Design. Also serving Lake Oswego, West Linn, Vancouver, Sherwood, Camas, Oregon City, Beaverton, and the whole of Greater Portland.
For more about Jenni Leasia Interior Design, click here: https://www.jennileasiadesign.com/
To learn more about this project, click here:
https://www.jennileasiadesign.com/montgomery
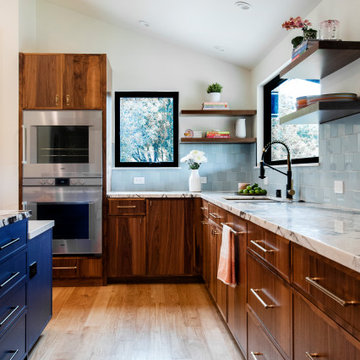
Idéer för stora eklektiska kök, med en undermonterad diskho, släta luckor, skåp i mellenmörkt trä, marmorbänkskiva, blått stänkskydd, stänkskydd i porslinskakel, vita vitvaror, mellanmörkt trägolv och en köksö
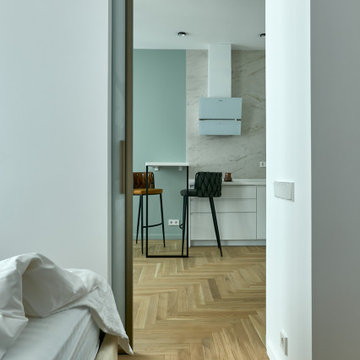
Inspiration för små moderna vitt kök, med en undermonterad diskho, släta luckor, vita skåp, bänkskiva i koppar, vitt stänkskydd, stänkskydd i porslinskakel, vita vitvaror och ljust trägolv
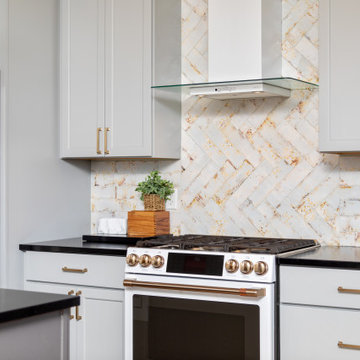
Farmhouse kitchen with GE Cafe appliances, Black Matte Cambria countertops.
Inredning av ett lantligt svart svart kök och matrum, med en undermonterad diskho, skåp i shakerstil, blå skåp, bänkskiva i kvarts, gult stänkskydd, stänkskydd i porslinskakel, vita vitvaror, mellanmörkt trägolv, en köksö och brunt golv
Inredning av ett lantligt svart svart kök och matrum, med en undermonterad diskho, skåp i shakerstil, blå skåp, bänkskiva i kvarts, gult stänkskydd, stänkskydd i porslinskakel, vita vitvaror, mellanmörkt trägolv, en köksö och brunt golv
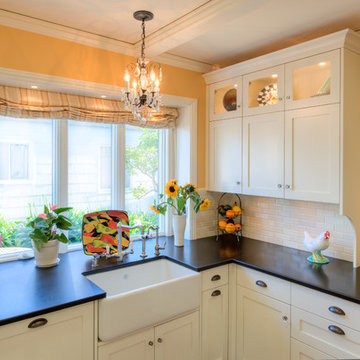
With addition of a window bay at the sink area and two bay window extensions, the narrow kitchen appears wider and deeper, adding less than 16 square feet.
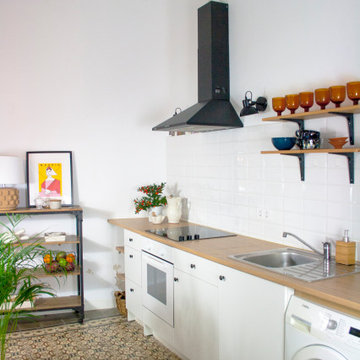
Inspiration för ett litet funkis beige linjärt beige kök, med en nedsänkt diskho, släta luckor, vita skåp, träbänkskiva, vitt stänkskydd, stänkskydd i porslinskakel, vita vitvaror och brunt golv
2 414 foton på kök, med stänkskydd i porslinskakel och vita vitvaror
8