2 414 foton på kök, med stänkskydd i porslinskakel och vita vitvaror
Sortera efter:
Budget
Sortera efter:Populärt i dag
61 - 80 av 2 414 foton
Artikel 1 av 3
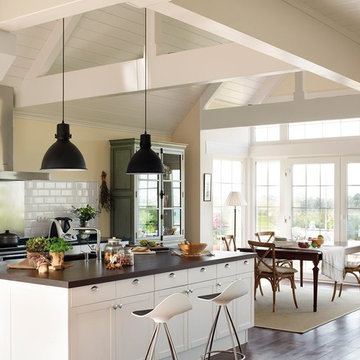
Cocina de estilo abierto que combina con el comedor y, a su vez, con el salón. Una gran isla preside el espacio central. Los tonos del mobiliario buscan además guardar la coherencia con los tonos de suelo, vigas vistas y techo.
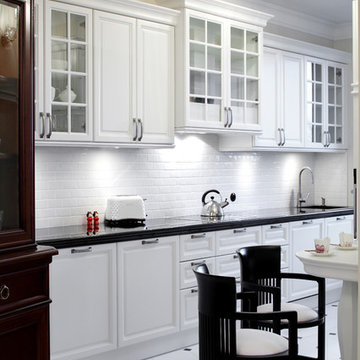
Bild på ett vintage kök, med en undermonterad diskho, luckor med glaspanel, vita skåp, granitbänkskiva, vitt stänkskydd, stänkskydd i porslinskakel och vita vitvaror

Foto på ett mellanstort minimalistiskt beige linjärt kök och matrum, med en undermonterad diskho, släta luckor, bruna skåp, bänkskiva i koppar, vitt stänkskydd, stänkskydd i porslinskakel, vita vitvaror, klinkergolv i porslin och vitt golv
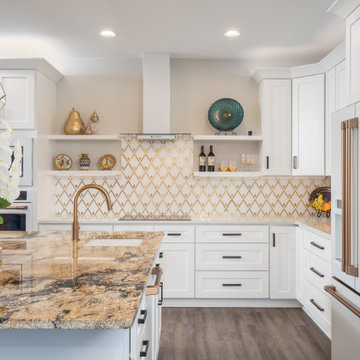
The main floor of this house received a complete overhaul with the kitchen being relocated and opened up to the dining and living room while being able to enjoy the views of the Cedar River out back. White Shaker style cabinets are used with white quartz counters on perimeter and granite slab on island. A beautiful backsplash tile highlights the space counters. Appliances are white stainless by GE Cafe.
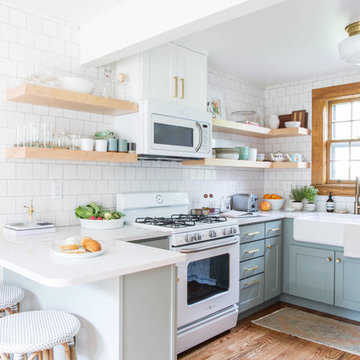
Inredning av ett klassiskt litet kök, med en rustik diskho, skåp i shakerstil, blå skåp, bänkskiva i kvarts, vitt stänkskydd, stänkskydd i porslinskakel, vita vitvaror, mellanmörkt trägolv, en halv köksö och brunt golv

This 1910 West Highlands home was so compartmentalized that you couldn't help to notice you were constantly entering a new room every 8-10 feet. There was also a 500 SF addition put on the back of the home to accommodate a living room, 3/4 bath, laundry room and back foyer - 350 SF of that was for the living room. Needless to say, the house needed to be gutted and replanned.
Kitchen+Dining+Laundry-Like most of these early 1900's homes, the kitchen was not the heartbeat of the home like they are today. This kitchen was tucked away in the back and smaller than any other social rooms in the house. We knocked out the walls of the dining room to expand and created an open floor plan suitable for any type of gathering. As a nod to the history of the home, we used butcherblock for all the countertops and shelving which was accented by tones of brass, dusty blues and light-warm greys. This room had no storage before so creating ample storage and a variety of storage types was a critical ask for the client. One of my favorite details is the blue crown that draws from one end of the space to the other, accenting a ceiling that was otherwise forgotten.
Primary Bath-This did not exist prior to the remodel and the client wanted a more neutral space with strong visual details. We split the walls in half with a datum line that transitions from penny gap molding to the tile in the shower. To provide some more visual drama, we did a chevron tile arrangement on the floor, gridded the shower enclosure for some deep contrast an array of brass and quartz to elevate the finishes.
Powder Bath-This is always a fun place to let your vision get out of the box a bit. All the elements were familiar to the space but modernized and more playful. The floor has a wood look tile in a herringbone arrangement, a navy vanity, gold fixtures that are all servants to the star of the room - the blue and white deco wall tile behind the vanity.
Full Bath-This was a quirky little bathroom that you'd always keep the door closed when guests are over. Now we have brought the blue tones into the space and accented it with bronze fixtures and a playful southwestern floor tile.
Living Room & Office-This room was too big for its own good and now serves multiple purposes. We condensed the space to provide a living area for the whole family plus other guests and left enough room to explain the space with floor cushions. The office was a bonus to the project as it provided privacy to a room that otherwise had none before.
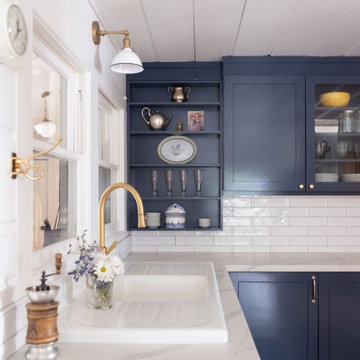
Kitchen remodel in a lakefront Lake Tahoe cabin. Blue cabinets, white subway tile backsplash, antique brass faucets and hardware. Painted existing wood walls and ceilings white. Quartz Carrera countertops.
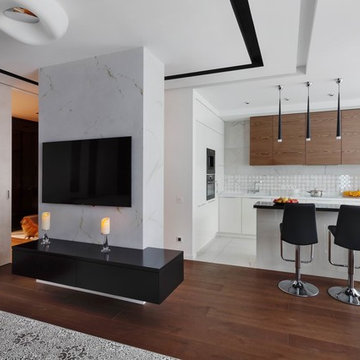
Inspiration för mellanstora moderna vitt kök, med en dubbel diskho, släta luckor, vita skåp, bänkskiva i koppar, vitt stänkskydd, stänkskydd i porslinskakel, vita vitvaror och en köksö
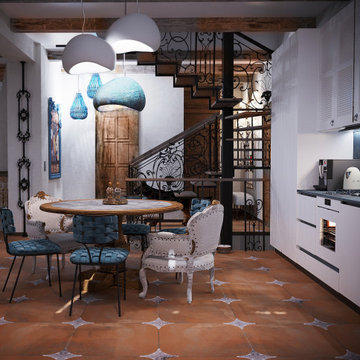
Bild på ett medelhavsstil blå blått kök, med en undermonterad diskho, luckor med lamellpanel, vita skåp, kaklad bänkskiva, blått stänkskydd, stänkskydd i porslinskakel, vita vitvaror och brunt golv
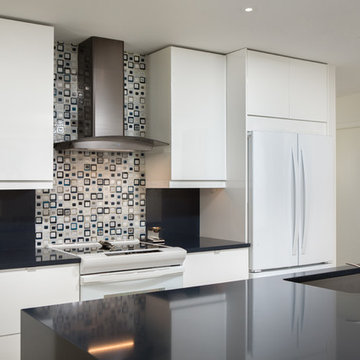
Modern inredning av ett mellanstort svart svart kök, med en undermonterad diskho, släta luckor, vita skåp, bänkskiva i koppar, flerfärgad stänkskydd, stänkskydd i porslinskakel, vita vitvaror, ljust trägolv, en köksö och beiget golv
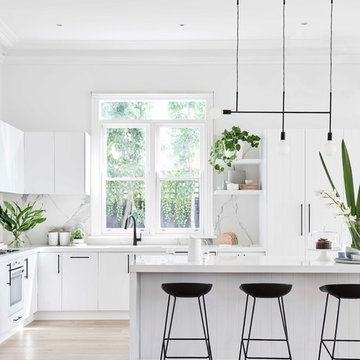
Marble inspired Statuario QUANTUMSIX+ porcelain splashback with Alpine White QUANTUM QUARTZ benchtops.
Stylist: Nicole Rosenberg.
Photo: Eve Wilson for Home Beautiful.
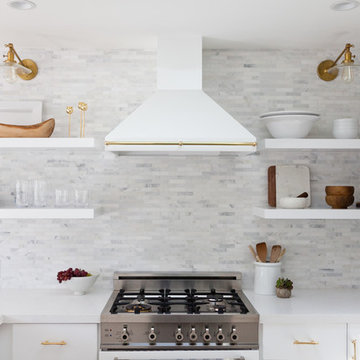
Idéer för mellanstora maritima kök, med en nedsänkt diskho, luckor med infälld panel, vita skåp, marmorbänkskiva, vitt stänkskydd, stänkskydd i porslinskakel, vita vitvaror och ljust trägolv
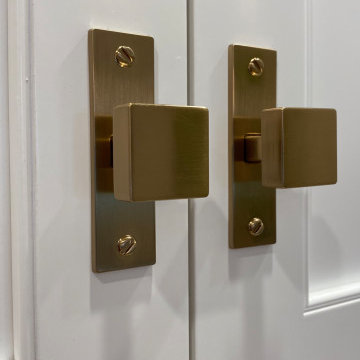
A stunning example of a custom kitchen featuring a hood made of repurposed materials. The beautiful kitchen boasts cabinets by Crystal Cabinet in a white painted finish and inset doors accented with brushed gold hardware.
Cabinets are finished with quartz countertops by Silestone in Eternal Calacatta Gold.
The lighting fixtures add an elegant touch with the brushed gold finish and vintage feel.
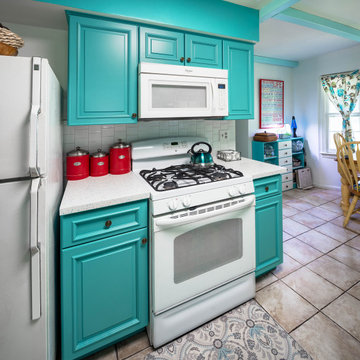
The bright blue-green cabinet doors make the flecks of blues, greens, and oranges in the acrylic “Sea Glass” countertop pop. White appliances and the solid white tile backsplash add to the funky retro vibe.
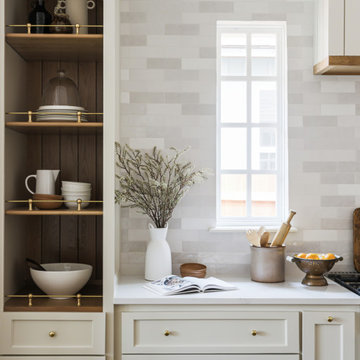
Exempel på ett mellanstort vit vitt kök, med en undermonterad diskho, skåp i shakerstil, beige skåp, bänkskiva i kvarts, vitt stänkskydd, stänkskydd i porslinskakel, vita vitvaror, ljust trägolv, en köksö och beiget golv
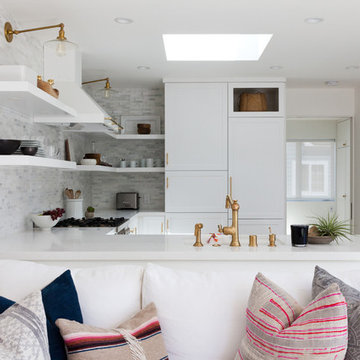
Idéer för att renovera ett mellanstort maritimt kök, med en nedsänkt diskho, luckor med infälld panel, vita skåp, marmorbänkskiva, vitt stänkskydd, stänkskydd i porslinskakel, vita vitvaror och ljust trägolv
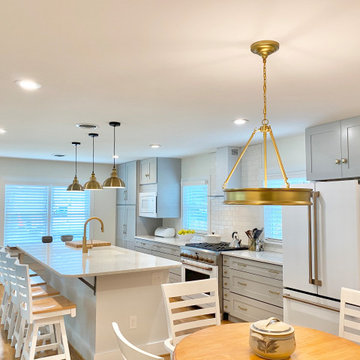
The clients asked our firm to redesign, and help them to rebuild their 1950’s home in historic Riverside flooded by hurricane Florence. By removing the wall and the old fireplace that separated the kitchen from the living room, we created a more functional, open and well-lit space. Today the couple has moved back to their cozy, bright and updated home, and enjoying their comfortable and beautiful spaces.

This kitchen had been very dark and dingy. Because it was a rental, we couldn't get too fancy. I spruced up the existing cabinets with some very yellow paint, used a lighter yellow on the walls, found some vintage tiles and curtains, and had the laminate countertop tiled over. Photo by Julia Gillard
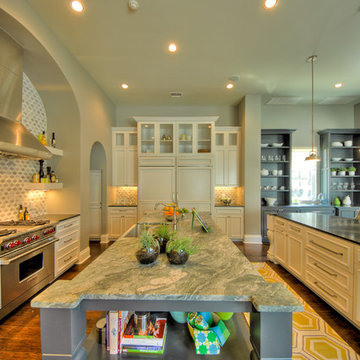
SilverLeaf Custom Homes' San Antonio 2012 Parade of Homes Entry. Interior Design by Interiors by KM. Photos Courtesy: Siggi Ragnar.
Bild på ett stort funkis kök, med en undermonterad diskho, skåp i shakerstil, vita skåp, granitbänkskiva, grått stänkskydd, stänkskydd i porslinskakel, vita vitvaror, mörkt trägolv och flera köksöar
Bild på ett stort funkis kök, med en undermonterad diskho, skåp i shakerstil, vita skåp, granitbänkskiva, grått stänkskydd, stänkskydd i porslinskakel, vita vitvaror, mörkt trägolv och flera köksöar
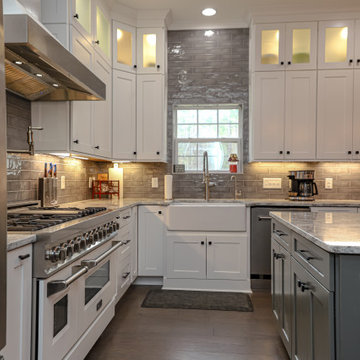
Foto på ett stort maritimt kök, med en rustik diskho, skåp i shakerstil, vita skåp, grått stänkskydd, stänkskydd i porslinskakel, vita vitvaror, mellanmörkt trägolv och en köksö
2 414 foton på kök, med stänkskydd i porslinskakel och vita vitvaror
4