477 foton på kök, med stänkskydd i skiffer och mellanmörkt trägolv
Sortera efter:
Budget
Sortera efter:Populärt i dag
41 - 60 av 477 foton
Artikel 1 av 3
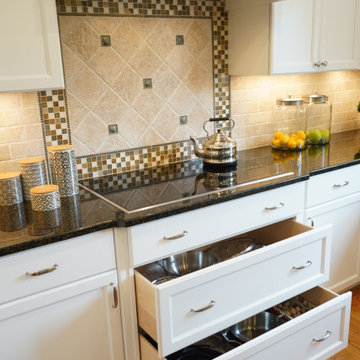
We replaced the original gas range with a clean-lined induction cooktop, Ample drawer storage below for pots and pans.
Klassisk inredning av ett avskilt, mellanstort flerfärgad flerfärgat u-kök, med en dubbel diskho, släta luckor, skåp i mellenmörkt trä, granitbänkskiva, beige stänkskydd, stänkskydd i skiffer, rostfria vitvaror, mellanmörkt trägolv, en köksö och brunt golv
Klassisk inredning av ett avskilt, mellanstort flerfärgad flerfärgat u-kök, med en dubbel diskho, släta luckor, skåp i mellenmörkt trä, granitbänkskiva, beige stänkskydd, stänkskydd i skiffer, rostfria vitvaror, mellanmörkt trägolv, en köksö och brunt golv
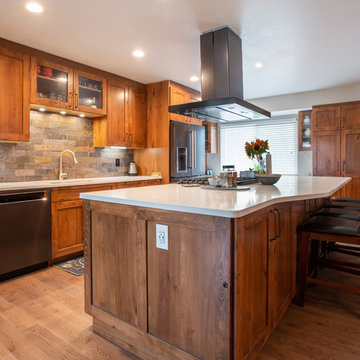
Transforming this kitchen transformed this home. Making it an open and inviting space where the entire family can gather.
Photographs by: Libbie Martin with Think Role
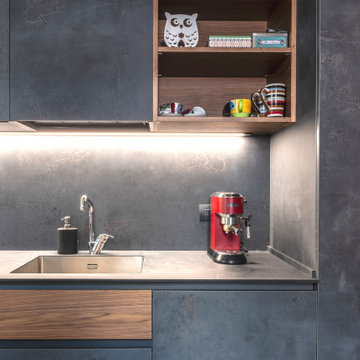
Idéer för stora industriella kök, med en integrerad diskho, släta luckor, grå skåp, laminatbänkskiva, grått stänkskydd, stänkskydd i skiffer, svarta vitvaror, mellanmörkt trägolv, en halv köksö och beiget golv
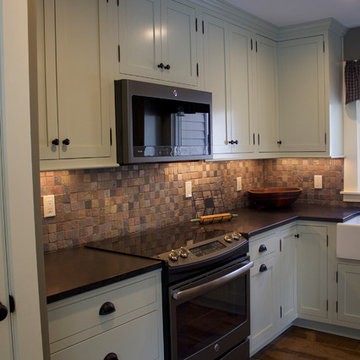
A close up of GE's black slate slide-in oven and microwave hood. The glass cooktop is seamlessly integrated with the honed Absolute Black granite countertops. Benjamin Moore Silver Sage cabinets are accented with flat black knobs, cup pulls, and exposed hinges.
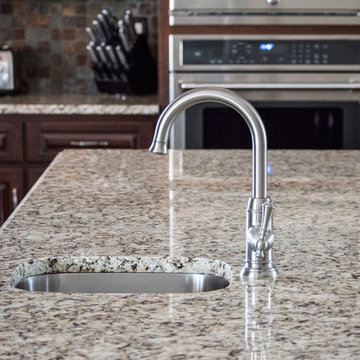
Another aspect of this Family Home Update involved gutting the Kitchen, making the layout more efficient, expanding the island, updating the custom cabinets and taking them all the way to the ceiling, and installing new appliances, countertops, backsplash and fixtures. The newly refinished floors look amazing against the new rich wood cabinet stain. The slate and ledge-stone backsplash brings the outdoors in. The island provides lots of prep space and is large enough to accommodate 4 leather saddle seat barstools.
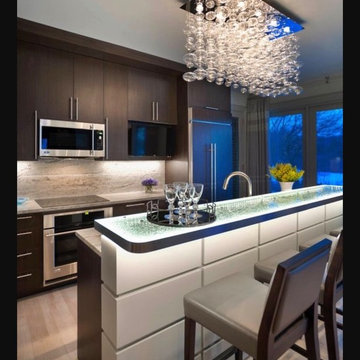
modern, minimalistic kitchen to reflect clients tastes.
Under cabinet lighting with unique combination of traditional Farmer's sink, to add style to a minimal contemporary kitchen.
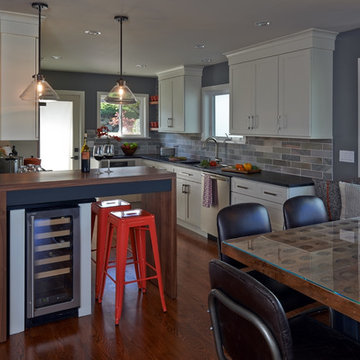
NW Architectural Photography,
Designer Collaborative Interiors
Idéer för mellanstora 50 tals kök, med skåp i shakerstil, vita skåp, bänkskiva i täljsten, grönt stänkskydd, rostfria vitvaror, mellanmörkt trägolv, en rustik diskho, stänkskydd i skiffer, en köksö och brunt golv
Idéer för mellanstora 50 tals kök, med skåp i shakerstil, vita skåp, bänkskiva i täljsten, grönt stänkskydd, rostfria vitvaror, mellanmörkt trägolv, en rustik diskho, stänkskydd i skiffer, en köksö och brunt golv
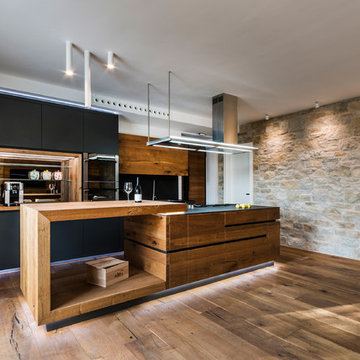
Fotografo: Vito Corvasce
Inspiration för ett stort funkis kök med öppen planlösning, med mellanmörkt trägolv, en nedsänkt diskho, skåp i mellenmörkt trä, bänkskiva i koppar, svart stänkskydd, stänkskydd i skiffer, en köksö och brunt golv
Inspiration för ett stort funkis kök med öppen planlösning, med mellanmörkt trägolv, en nedsänkt diskho, skåp i mellenmörkt trä, bänkskiva i koppar, svart stänkskydd, stänkskydd i skiffer, en köksö och brunt golv
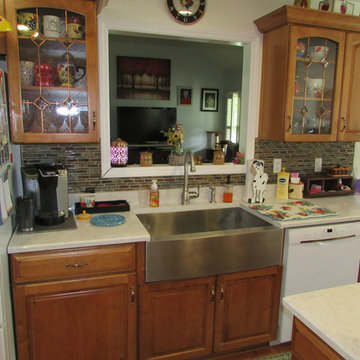
Scott Kitchen Remodel
Lowe's Interior Project Specialist: Drew Plott
Cabinet Specialist: Brittany Morris
Flooring Specialist: Carl Jarrell
Plumbing Specialist: Joe Bell
Millwork Specialist: Brandon Williams
Lowe's General Contractor: Gillespie Construction
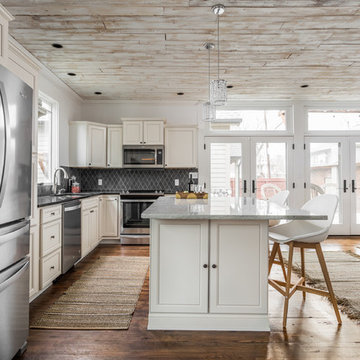
Klassisk inredning av ett mellanstort svart svart kök, med luckor med infälld panel, rostfria vitvaror, en köksö, brunt golv, en undermonterad diskho, vita skåp, granitbänkskiva, svart stänkskydd, stänkskydd i skiffer och mellanmörkt trägolv
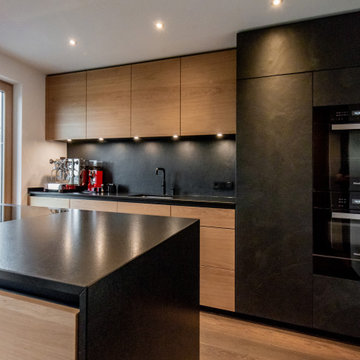
Idéer för ett mellanstort modernt svart kök, med en enkel diskho, släta luckor, skåp i ljust trä, granitbänkskiva, svart stänkskydd, stänkskydd i skiffer, svarta vitvaror, mellanmörkt trägolv, en halv köksö och brunt golv
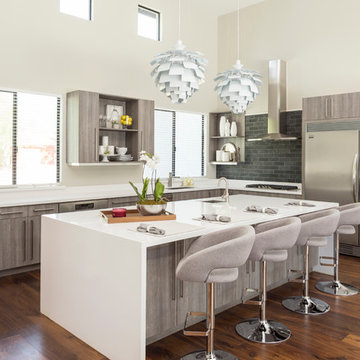
Shown in this photo: flat-panel cabinets, gray cabinets, a waterfall island, an undermount sink, quartzite countertops, stainless steel appliances, swivel counter stools, sculptural pendants, acacia hardwood flooring, accessories/finishing touches designed by LMOH Home. | Photography Joshua Caldwell.
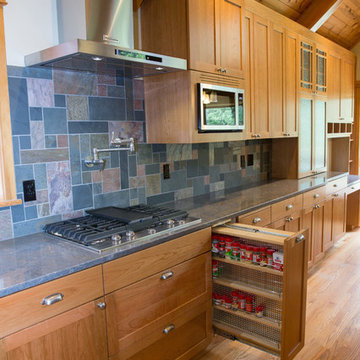
Our clients wanted to update their kitchen and create more storage space. They also needed a desk area in the kitchen and a display area for family keepsakes. With small children, they were not using the breakfast bar on the island, so we chose when redesigning the island to add storage instead of having the countertop overhang for seating. We extended the height of the cabinetry also. A desk area with 2 file drawers and mail sorting cubbies was created so the homeowners could have a place to organize their bills, charge their electronics, and pay bills. We also installed 2 plugs into the narrow bookcase to the right of the desk area with USB plugs for charging phones and tablets.
Our clients chose a cherry craftsman cabinet style with simple cups and knobs in brushed stainless steel. For the countertops, Silestone Copper Mist was chosen. It is a gorgeous slate blue hue with copper flecks. To compliment this choice, I custom designed this slate backsplash using multiple colors of slate. This unique, natural stone, geometric backsplash complemented the countertops and the cabinetry style perfectly.
We installed a pot filler over the cooktop and a pull-out spice cabinet to the right of the cooktop. To utilize counterspace, the microwave was installed into a wall cabinet to the right of the cooktop. We moved the sink and dishwasher into the island and placed a pull-out garbage and recycling drawer to the left of the sink. An appliance lift was also installed for a Kitchenaid mixer to be stored easily without ever having to lift it.
To improve the lighting in the kitchen and great room which has a vaulted pine tongue and groove ceiling, we designed and installed hollow beams to run the electricity through from the kitchen to the fireplace. For the island we installed 3 pendants and 4 down lights to provide ample lighting at the island. All lighting was put onto dimmer switches. We installed new down lighting along the cooktop wall. For the great room, we installed track lighting and attached it to the sides of the beams and used directional lights to provide lighting for the great room and to light up the fireplace.
The beautiful home in the woods, now has an updated, modern kitchen and fantastic lighting which our clients love.
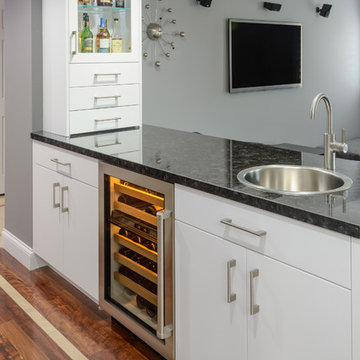
The bar between the kitchen and the family room in this modern kitchen remodel includes a small sink and a wine cooler. The glass panel cabinet makes for a great focal point. This bar is great for entertaining guests in the family room as the homeowners cook and prepare meals in the kitchen.
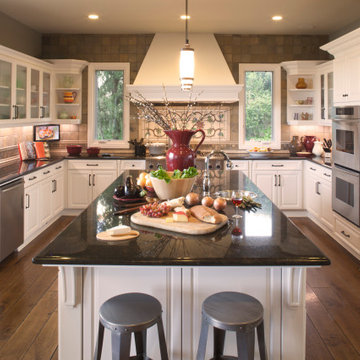
Exempel på ett mycket stort svart svart u-kök, med en dubbel diskho, luckor med upphöjd panel, vita skåp, granitbänkskiva, brunt stänkskydd, stänkskydd i skiffer, rostfria vitvaror, mellanmörkt trägolv, en köksö och brunt golv
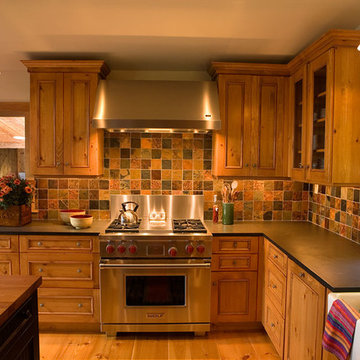
Rustik inredning av ett stort svart svart kök, med luckor med infälld panel, skåp i mellenmörkt trä, flerfärgad stänkskydd, stänkskydd i skiffer, rostfria vitvaror, mellanmörkt trägolv och en köksö
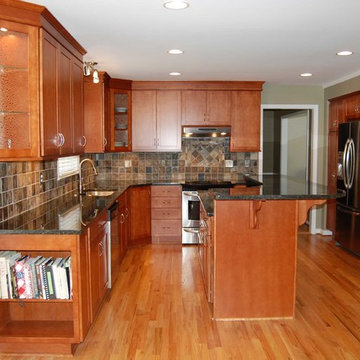
Foto på ett mellanstort funkis l-kök, med en undermonterad diskho, skåp i shakerstil, skåp i mellenmörkt trä, granitbänkskiva, flerfärgad stänkskydd, stänkskydd i skiffer, rostfria vitvaror, mellanmörkt trägolv, en köksö och brunt golv
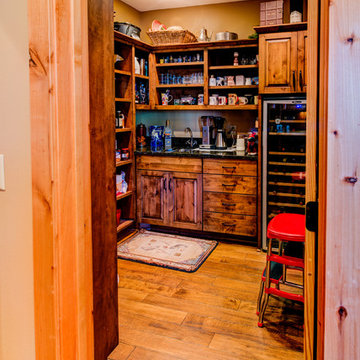
Todd Myra Photography
Idéer för ett mellanstort rustikt kök, med mellanmörkt trägolv, brunt golv, en undermonterad diskho, luckor med upphöjd panel, skåp i mellenmörkt trä, granitbänkskiva, grått stänkskydd, stänkskydd i skiffer, rostfria vitvaror och en köksö
Idéer för ett mellanstort rustikt kök, med mellanmörkt trägolv, brunt golv, en undermonterad diskho, luckor med upphöjd panel, skåp i mellenmörkt trä, granitbänkskiva, grått stänkskydd, stänkskydd i skiffer, rostfria vitvaror och en köksö
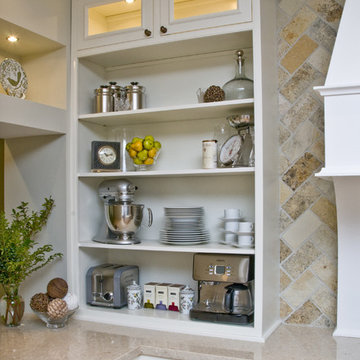
Idéer för ett mellanstort klassiskt beige linjärt kök och matrum, med en undermonterad diskho, luckor med infälld panel, vita skåp, granitbänkskiva, beige stänkskydd, stänkskydd i skiffer, rostfria vitvaror, mellanmörkt trägolv, en köksö och brunt golv
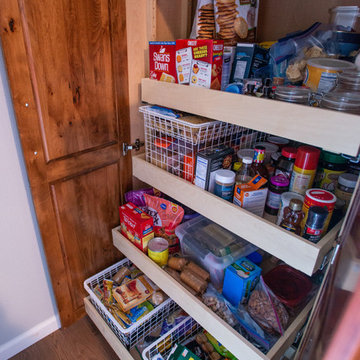
Pantries are also good for food storage.
Photographs by: Libbie Martin with Think Role
Inspiration för stora rustika vitt kök, med en undermonterad diskho, skåp i shakerstil, bruna skåp, bänkskiva i kvarts, flerfärgad stänkskydd, stänkskydd i skiffer, rostfria vitvaror, mellanmörkt trägolv, en köksö och brunt golv
Inspiration för stora rustika vitt kök, med en undermonterad diskho, skåp i shakerstil, bruna skåp, bänkskiva i kvarts, flerfärgad stänkskydd, stänkskydd i skiffer, rostfria vitvaror, mellanmörkt trägolv, en köksö och brunt golv
477 foton på kök, med stänkskydd i skiffer och mellanmörkt trägolv
3