874 foton på kök, med stänkskydd i sten och kalkstensgolv
Sortera efter:
Budget
Sortera efter:Populärt i dag
21 - 40 av 874 foton
Artikel 1 av 3
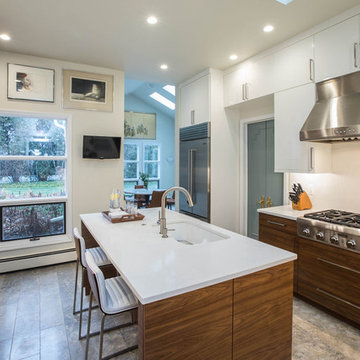
When we started this project, opening up the kitchen to the surrounding space was not an option. Instead, the 10-foot ceilings gave us an opportunity to create a glamorous room with all of the amenities of an open floor plan.
The beautiful sunny breakfast nook and adjacent formal dining offer plenty of seats for family and guests in this modern home. Our clients, none the less, love to sit at their new island for breakfast, keeping each other company while cooking, reading a new recipe or simply taking a well-deserved coffee break. The gorgeous custom cabinetry is a combination of horizontal grain walnut base and tall cabinets with glossy white upper cabinets that create an open feeling all the way up the walls. Caesarstone countertops and backsplash join together for a nearly seamless transition. The Subzero and Thermador appliances match the quality of the home and the cooks themselves! Finally, the heated natural limestone floors keep this room welcoming all year long. Alicia Gbur Photography
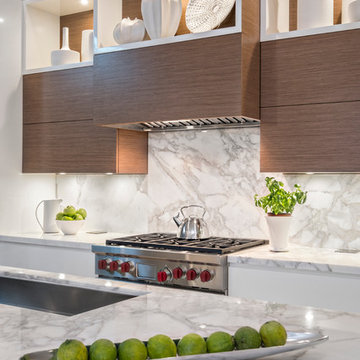
Kitchen Detail
Inspiration för ett stort funkis kök, med släta luckor, marmorbänkskiva, vitt stänkskydd, stänkskydd i sten, en köksö, en undermonterad diskho, vita skåp, integrerade vitvaror och kalkstensgolv
Inspiration för ett stort funkis kök, med släta luckor, marmorbänkskiva, vitt stänkskydd, stänkskydd i sten, en köksö, en undermonterad diskho, vita skåp, integrerade vitvaror och kalkstensgolv

2 Fusion Wow slabs create the backsplash and counter. Custom cabinets. Limestone floor. Viking and Sub-Zero appliances.
Brittany Ambridge
Idéer för att renovera ett litet vintage flerfärgad flerfärgat u-kök, med en undermonterad diskho, bänkskiva i kvartsit, flerfärgad stänkskydd, stänkskydd i sten, integrerade vitvaror, kalkstensgolv, beiget golv, luckor med infälld panel, beige skåp och en halv köksö
Idéer för att renovera ett litet vintage flerfärgad flerfärgat u-kök, med en undermonterad diskho, bänkskiva i kvartsit, flerfärgad stänkskydd, stänkskydd i sten, integrerade vitvaror, kalkstensgolv, beiget golv, luckor med infälld panel, beige skåp och en halv köksö

Desert Contemporary kitchen with large island, extensive use of natural materials - stone, wood and metal. Wolff/Sub Zero appliances.
Architect - Bing Hu.
Contractor - Manship Builder.
Interior Design - Susan Hersker and Elaine Ryckman
Photo Mark Boisclair
Project designed by Susie Hersker’s Scottsdale interior design firm Design Directives. Design Directives is active in Phoenix, Paradise Valley, Cave Creek, Carefree, Sedona, and beyond.
For more about Design Directives, click here: https://susanherskerasid.com/
To learn more about this project, click here: https://susanherskerasid.com/desert-contemporary/
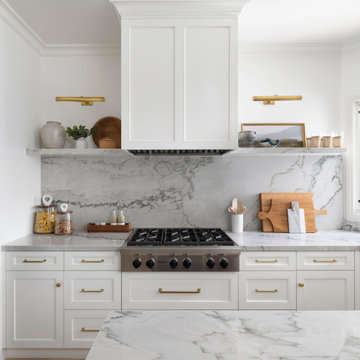
Beautiful kitchen remodel on the San Diego Bay.
Idéer för avskilda, stora vintage grått u-kök, med en undermonterad diskho, luckor med profilerade fronter, vita skåp, bänkskiva i kvartsit, grått stänkskydd, stänkskydd i sten, integrerade vitvaror, kalkstensgolv, en köksö och beiget golv
Idéer för avskilda, stora vintage grått u-kök, med en undermonterad diskho, luckor med profilerade fronter, vita skåp, bänkskiva i kvartsit, grått stänkskydd, stänkskydd i sten, integrerade vitvaror, kalkstensgolv, en köksö och beiget golv

The counter top is Carrara marble
The stone on the wall is white gold craft orchard limestone from Creative Mines.
The prep sink is a under-mount trough sink in stainless by Kohler
The prep sink faucet is a Hirise bar faucet by Kohler in brushed stainless.
The pot filler next to the range is a Hirise deck mount by Kohler in brushed stainless.
The cabinet hardware are all Bowman knobs and pulls by Rejuvenation.
The floor tile is Pebble Beach and Halila in a Versailles pattern by Carmel Stone Imports.
The kitchen sink is a Austin single bowl farmer sink in smooth copper with an antique finish by Barclay.
The cabinets are walnut flat-panel done by palmer woodworks.
The kitchen faucet is a Chesterfield bridge faucet with a side spray in english bronze.
The smaller faucet next to the kitchen sink is a Chesterfield hot water dispenser in english bronze by Newport Brass
All the faucets were supplied by Dahl Plumbing (a great company) https://dahlplumbing.com/
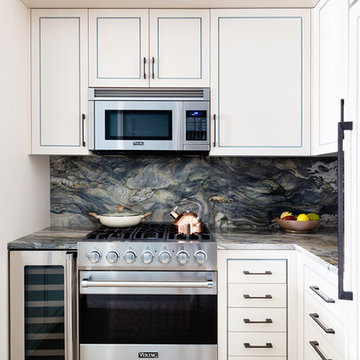
Brittany Ambridge
Inspiration för ett litet funkis flerfärgad flerfärgat u-kök, med en undermonterad diskho, bänkskiva i kvartsit, flerfärgad stänkskydd, stänkskydd i sten, integrerade vitvaror, kalkstensgolv, en köksö och beiget golv
Inspiration för ett litet funkis flerfärgad flerfärgat u-kök, med en undermonterad diskho, bänkskiva i kvartsit, flerfärgad stänkskydd, stänkskydd i sten, integrerade vitvaror, kalkstensgolv, en köksö och beiget golv
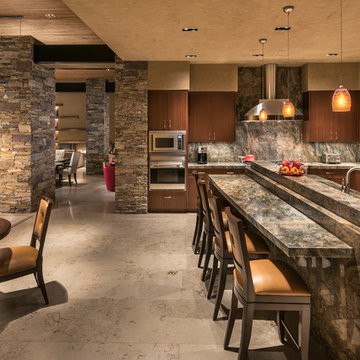
Desert Contemporary kitchen with large island, extensive use of natural materials - stone, wood and metal. Wolff/Sub Zero appliances.
Architect - Bing Hu.
Contractor - Manship Builder.
Interior Design - Susan Hersker and Elaine Ryckman
Photo Mark Boisclair
Project designed by Susie Hersker’s Scottsdale interior design firm Design Directives. Design Directives is active in Phoenix, Paradise Valley, Cave Creek, Carefree, Sedona, and beyond.
For more about Design Directives, click here: https://susanherskerasid.com/
To learn more about this project, click here: https://susanherskerasid.com/desert-contemporary/
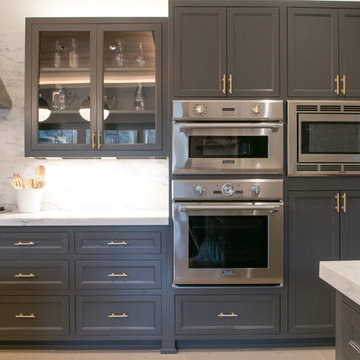
Exempel på ett stort klassiskt kök, med en nedsänkt diskho, luckor med profilerade fronter, grå skåp, marmorbänkskiva, vitt stänkskydd, kalkstensgolv, en köksö, beiget golv, stänkskydd i sten och rostfria vitvaror
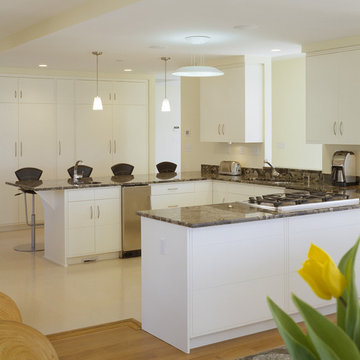
The U-shaped kitchen forms the heart of the house, open to the major living areas and offering through views to the water.
Photograph by Brian Vandenbrink

Inspiration för ett stort vintage svart svart kök och matrum, med en integrerad diskho, skåp i shakerstil, beige skåp, bänkskiva i täljsten, svart stänkskydd, stänkskydd i sten, integrerade vitvaror, kalkstensgolv, en köksö och beiget golv
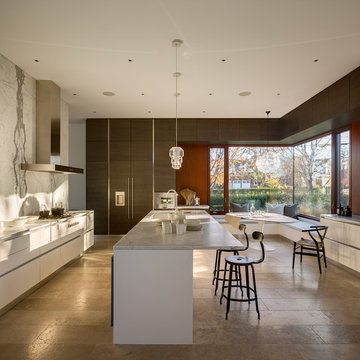
Photos by Rafael Gamo
Exempel på ett stort modernt kök, med kalkstensgolv, en köksö, en undermonterad diskho, beiget golv, släta luckor, vita skåp, marmorbänkskiva, vitt stänkskydd, stänkskydd i sten och integrerade vitvaror
Exempel på ett stort modernt kök, med kalkstensgolv, en köksö, en undermonterad diskho, beiget golv, släta luckor, vita skåp, marmorbänkskiva, vitt stänkskydd, stänkskydd i sten och integrerade vitvaror
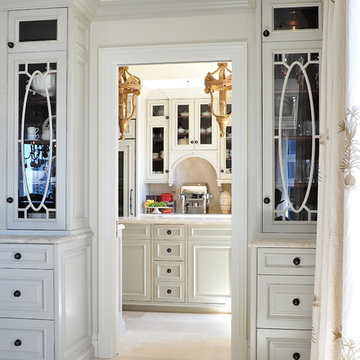
Leona Mozes Photography for Interieurs Finnie Ward
Idéer för mellanstora vintage kök, med en undermonterad diskho, luckor med glaspanel, marmorbänkskiva, stänkskydd i sten, integrerade vitvaror, vita skåp, beige stänkskydd, kalkstensgolv och en köksö
Idéer för mellanstora vintage kök, med en undermonterad diskho, luckor med glaspanel, marmorbänkskiva, stänkskydd i sten, integrerade vitvaror, vita skåp, beige stänkskydd, kalkstensgolv och en köksö
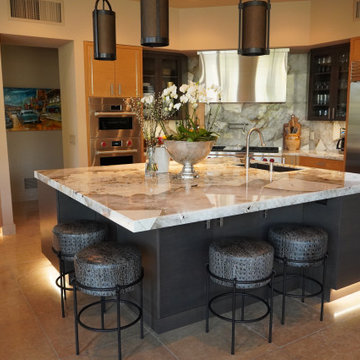
Kitchen Remodel After Photos.
Bild på ett stort funkis flerfärgad flerfärgat kök, med en enkel diskho, släta luckor, skåp i mörkt trä, bänkskiva i kvartsit, flerfärgad stänkskydd, stänkskydd i sten, rostfria vitvaror, kalkstensgolv, flera köksöar och beiget golv
Bild på ett stort funkis flerfärgad flerfärgat kök, med en enkel diskho, släta luckor, skåp i mörkt trä, bänkskiva i kvartsit, flerfärgad stänkskydd, stänkskydd i sten, rostfria vitvaror, kalkstensgolv, flera köksöar och beiget golv
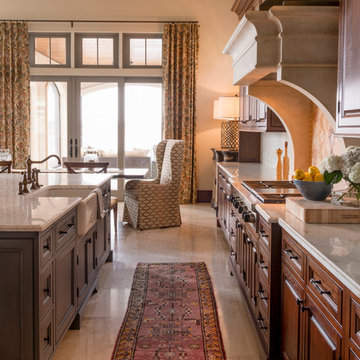
J Savage Gibson Photography
Inredning av ett medelhavsstil stort kök, med en rustik diskho, luckor med upphöjd panel, skåp i mellenmörkt trä, vitt stänkskydd, stänkskydd i sten, integrerade vitvaror, en köksö, granitbänkskiva och kalkstensgolv
Inredning av ett medelhavsstil stort kök, med en rustik diskho, luckor med upphöjd panel, skåp i mellenmörkt trä, vitt stänkskydd, stänkskydd i sten, integrerade vitvaror, en köksö, granitbänkskiva och kalkstensgolv
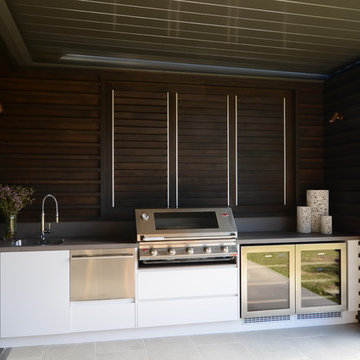
Inredning av ett modernt mellanstort linjärt kök och matrum, med en enkel diskho, släta luckor, vita skåp, bänkskiva i kvarts, brunt stänkskydd, stänkskydd i sten, rostfria vitvaror, kalkstensgolv och en köksö
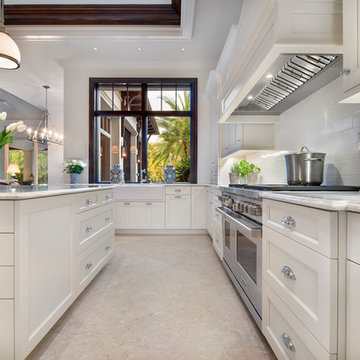
Inspiration för ett stort tropiskt kök, med en rustik diskho, skåp i shakerstil, vita skåp, marmorbänkskiva, vitt stänkskydd, stänkskydd i sten, integrerade vitvaror, kalkstensgolv, en köksö och beiget golv
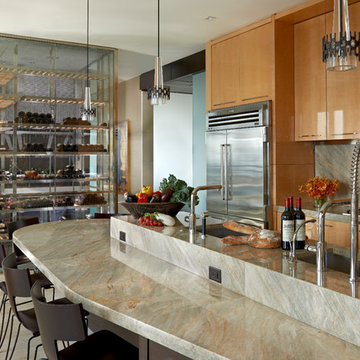
Inredning av ett modernt avskilt, mellanstort l-kök, med en undermonterad diskho, släta luckor, skåp i ljust trä, grönt stänkskydd, rostfria vitvaror, en köksö, bänkskiva i kalksten, stänkskydd i sten, kalkstensgolv och beiget golv
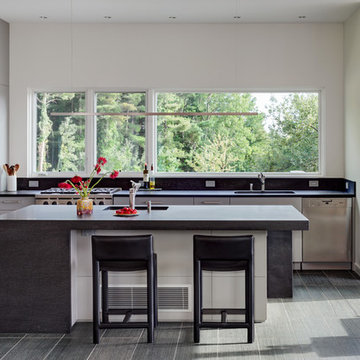
Peter R. Peirce
Bild på ett mellanstort funkis l-kök, med en enkel diskho, släta luckor, grå skåp, granitbänkskiva, grått stänkskydd, stänkskydd i sten, rostfria vitvaror, kalkstensgolv och en köksö
Bild på ett mellanstort funkis l-kök, med en enkel diskho, släta luckor, grå skåp, granitbänkskiva, grått stänkskydd, stänkskydd i sten, rostfria vitvaror, kalkstensgolv och en köksö

Rhona and David Randall’s 1986 home near Basingstoke, North Hampshire originally had a kitchen with a separate utility room attached, which meant that their kitchen space was somewhat limited to being a functional kitchen and not the kitchen, dining, living space that they could use to entertain friends and family in.
It was important to then create a new utility space for the family within the newly enlarged kitchen dining room, and Rhona commented:
“Mark then designed in a Utility/Laundry Cupboard that is now hidden away behind bi-fold doors and is a much better use of space and now has our washing machine, tumble dryer and water softener. It was also his idea to take off the kitchen door leading into the hallway, which now gives a better flow to the room. Mark then designed in another bi-fold door to hide away the big fridge freezer and to use part of that area for coats.”
874 foton på kök, med stänkskydd i sten och kalkstensgolv
2