874 foton på kök, med stänkskydd i sten och kalkstensgolv
Sortera efter:
Budget
Sortera efter:Populärt i dag
101 - 120 av 874 foton
Artikel 1 av 3
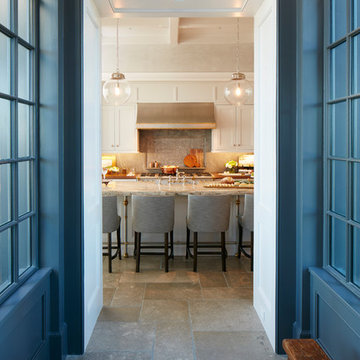
Photography: Dana Hoff
Architecture and Interiors: Anderson Studio of Architecture & Design; Scott Anderson, Principal Architect/ Mark Moehring, Project Architect/ Adam Wilson, Associate Architect and Project Manager/ Ryan Smith, Associate Architect/ Michelle Suddeth, Director of Interiors/Emily Cox, Director of Interior Architecture/Anna Bett Moore, Designer & Procurement Expeditor/Gina Iacovelli, Design Assistant
Cabinetry Designer: Jill Frey
Pendants: Arteriors
Barstools: Hickory Chair
Floors: French Limestone
Backsplash: Soapstone
Custom Hood: Stainless steel with brass accents
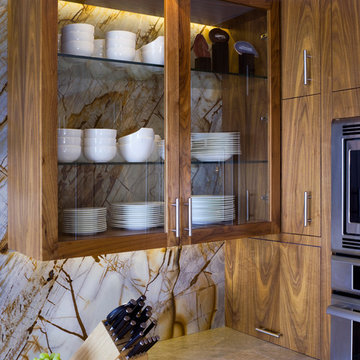
Roma Imperiale quartz slabs backsplash
Mother of Pearl quartzite countertop
Inredning av ett modernt stort u-kök, med luckor med glaspanel, bruna skåp, brunt stänkskydd, stänkskydd i sten, bänkskiva i kvartsit och kalkstensgolv
Inredning av ett modernt stort u-kök, med luckor med glaspanel, bruna skåp, brunt stänkskydd, stänkskydd i sten, bänkskiva i kvartsit och kalkstensgolv
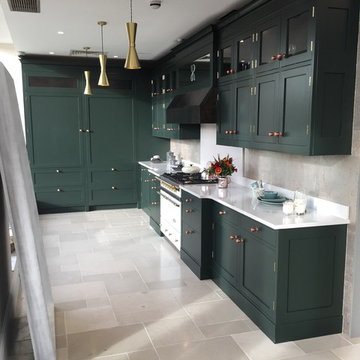
Classic shaker kitchen hand painted in Farrow & Ball Studio Green estate eggshell.
Range cooker by Lacanche
Silestone Lagoon quartz work surface with polished brass handles & pendant lights
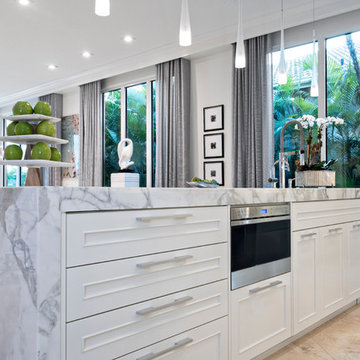
Kitchen Detail
Foto på ett stort funkis linjärt kök med öppen planlösning, med stänkskydd i sten, en köksö, en undermonterad diskho, luckor med profilerade fronter, vita skåp, marmorbänkskiva, vitt stänkskydd, integrerade vitvaror och kalkstensgolv
Foto på ett stort funkis linjärt kök med öppen planlösning, med stänkskydd i sten, en köksö, en undermonterad diskho, luckor med profilerade fronter, vita skåp, marmorbänkskiva, vitt stänkskydd, integrerade vitvaror och kalkstensgolv
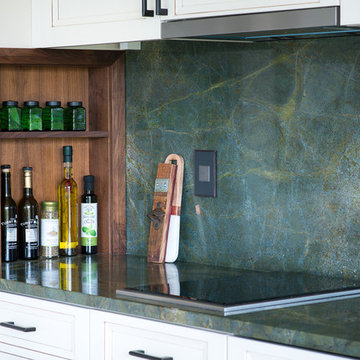
A handy built-in spice/oil walnut nook is right where it needs to be for this busy family who loves to cook.
Photo: Joe Kyle
Exempel på ett mellanstort klassiskt linjärt kök med öppen planlösning, med en undermonterad diskho, släta luckor, vita skåp, bänkskiva i kvartsit, grönt stänkskydd, stänkskydd i sten, integrerade vitvaror, kalkstensgolv och en köksö
Exempel på ett mellanstort klassiskt linjärt kök med öppen planlösning, med en undermonterad diskho, släta luckor, vita skåp, bänkskiva i kvartsit, grönt stänkskydd, stänkskydd i sten, integrerade vitvaror, kalkstensgolv och en köksö
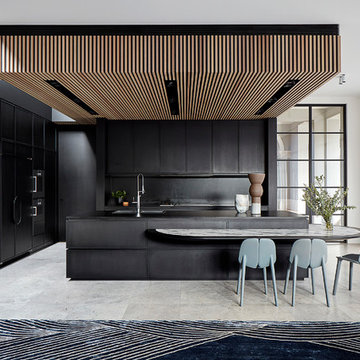
black kitchen, timber slats, feature ceiling, island bench
Photography: Jack Lovel
Modern inredning av ett mycket stort svart svart kök med öppen planlösning, med en dubbel diskho, skåp i shakerstil, svarta skåp, granitbänkskiva, svart stänkskydd, stänkskydd i sten, svarta vitvaror, kalkstensgolv, en köksö och grått golv
Modern inredning av ett mycket stort svart svart kök med öppen planlösning, med en dubbel diskho, skåp i shakerstil, svarta skåp, granitbänkskiva, svart stänkskydd, stänkskydd i sten, svarta vitvaror, kalkstensgolv, en köksö och grått golv
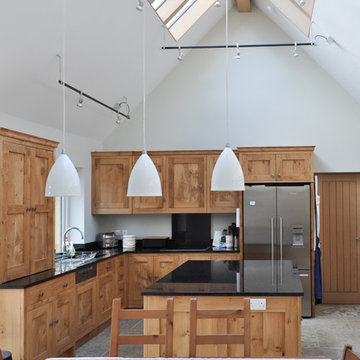
A handmade solid oak kitchen with 'Black Pearl' granite worktops, Fisher & Paykel fridge-freezer and Miele built-in appliances.
Inspiration för stora klassiska kök, med en undermonterad diskho, skåp i shakerstil, skåp i ljust trä, granitbänkskiva, svart stänkskydd, stänkskydd i sten, rostfria vitvaror, kalkstensgolv och en köksö
Inspiration för stora klassiska kök, med en undermonterad diskho, skåp i shakerstil, skåp i ljust trä, granitbänkskiva, svart stänkskydd, stänkskydd i sten, rostfria vitvaror, kalkstensgolv och en köksö
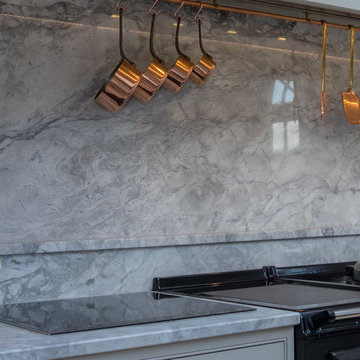
Mark Johnson
Inspiration för ett mycket stort vintage grå grått kök, med en rustik diskho, skåp i shakerstil, grå skåp, granitbänkskiva, grått stänkskydd, stänkskydd i sten, rostfria vitvaror, kalkstensgolv, flera köksöar och beiget golv
Inspiration för ett mycket stort vintage grå grått kök, med en rustik diskho, skåp i shakerstil, grå skåp, granitbänkskiva, grått stänkskydd, stänkskydd i sten, rostfria vitvaror, kalkstensgolv, flera köksöar och beiget golv
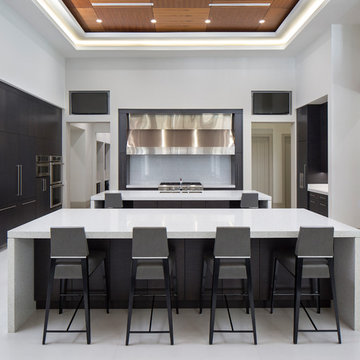
Inspiration för ett avskilt, mycket stort funkis parallellkök, med en undermonterad diskho, släta luckor, skåp i mörkt trä, bänkskiva i kvarts, vitt stänkskydd, stänkskydd i sten, integrerade vitvaror, kalkstensgolv, flera köksöar och vitt golv
Beautiful Mont Royal (Calgary) house featuring quartz countertops, Cristallo Quartzite kitchen backsplash and powder room lit counter.
Stone and tile by ICON Stone + Tile :: www.iconstonetile.com
Photo Credit: Barbara Blakey
Cabinets Designed and Supplied by: Shaun Ford & Co.
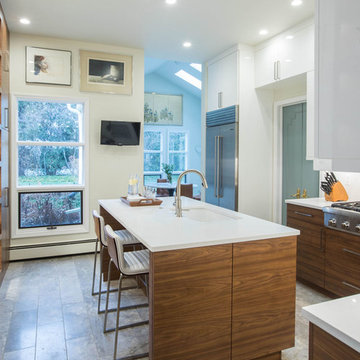
When we started this project, opening up the kitchen to the surrounding space was not an option. Instead, the 10-foot ceilings gave us an opportunity to create a glamorous room with all of the amenities of an open floor plan.
The beautiful sunny breakfast nook and adjacent formal dining offer plenty of seats for family and guests in this modern home. Our clients, none the less, love to sit at their new island for breakfast, keeping each other company while cooking, reading a new recipe or simply taking a well-deserved coffee break. The gorgeous custom cabinetry is a combination of horizontal grain walnut base and tall cabinets with glossy white upper cabinets that create an open feeling all the way up the walls. Caesarstone countertops and backsplash join together for a nearly seamless transition. The Subzero and Thermador appliances match the quality of the home and the cooks themselves! Finally, the heated natural limestone floors keep this room welcoming all year long. Alicia Gbur Photography
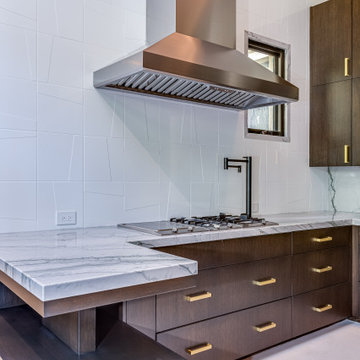
Secondary kitchen designed for everyday use. Custom cabinetry with flat panel design, top of the line appliances, dimensional wall tile, and pot filler.

Stephen Reed Photography
Klassisk inredning av ett mycket stort vit vitt kök och matrum, med en undermonterad diskho, luckor med infälld panel, vita skåp, bänkskiva i kvartsit, grått stänkskydd, stänkskydd i sten, vita vitvaror, kalkstensgolv, flera köksöar och beiget golv
Klassisk inredning av ett mycket stort vit vitt kök och matrum, med en undermonterad diskho, luckor med infälld panel, vita skåp, bänkskiva i kvartsit, grått stänkskydd, stänkskydd i sten, vita vitvaror, kalkstensgolv, flera köksöar och beiget golv
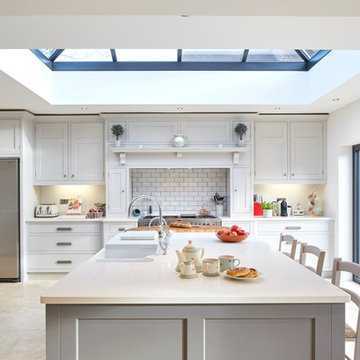
Kitchen extension, Wiltshire
Luke McHardy Kitchens, Phoenix Extensions
Idéer för ett stort klassiskt linjärt kök och matrum, med en rustik diskho, luckor med infälld panel, grå skåp, bänkskiva i kvarts, beige stänkskydd, stänkskydd i sten, rostfria vitvaror, kalkstensgolv och en halv köksö
Idéer för ett stort klassiskt linjärt kök och matrum, med en rustik diskho, luckor med infälld panel, grå skåp, bänkskiva i kvarts, beige stänkskydd, stänkskydd i sten, rostfria vitvaror, kalkstensgolv och en halv köksö
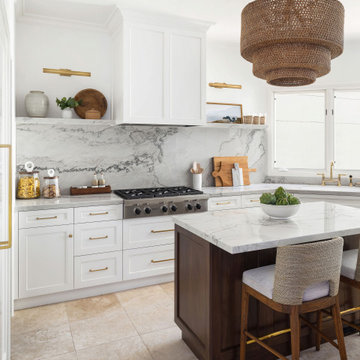
Beautiful kitchen remodel on the San Diego Bay.
Klassisk inredning av ett avskilt, stort grå grått u-kök, med en undermonterad diskho, luckor med profilerade fronter, vita skåp, bänkskiva i kvartsit, grått stänkskydd, stänkskydd i sten, integrerade vitvaror, kalkstensgolv, en köksö och beiget golv
Klassisk inredning av ett avskilt, stort grå grått u-kök, med en undermonterad diskho, luckor med profilerade fronter, vita skåp, bänkskiva i kvartsit, grått stänkskydd, stänkskydd i sten, integrerade vitvaror, kalkstensgolv, en köksö och beiget golv
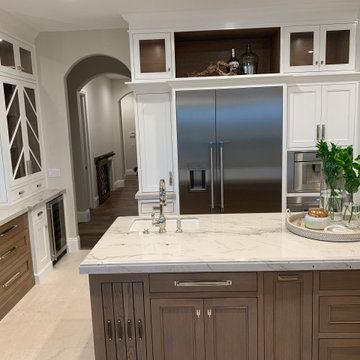
Idéer för att renovera ett funkis grå grått kök, med en rustik diskho, luckor med infälld panel, skåp i mellenmörkt trä, bänkskiva i kvartsit, grått stänkskydd, stänkskydd i sten, rostfria vitvaror, kalkstensgolv, flera köksöar och beiget golv
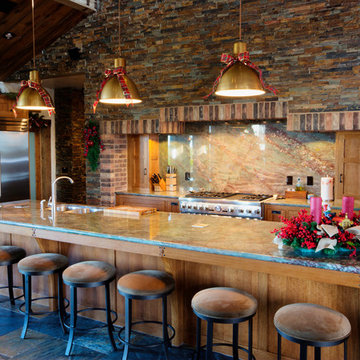
Idéer för ett mellanstort amerikanskt kök, med en dubbel diskho, skåp i shakerstil, skåp i ljust trä, granitbänkskiva, flerfärgad stänkskydd, stänkskydd i sten, rostfria vitvaror, en köksö och kalkstensgolv

Elegant, earthy finishes in the kitchen include solid mahogany cabinets and bar, black granite counters, and limestone ceiling and floors. A large pocket window opens the kitchen to the outdoor barbecue area.
Architect: Edward Pitman Architects
Builder: Allen Constrruction
Photos: Jim Bartsch Photography
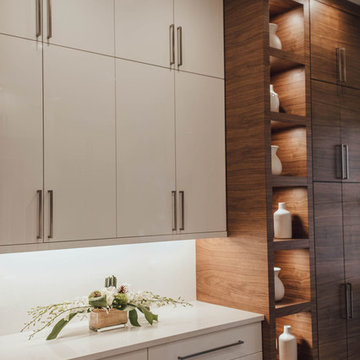
When we started this project, opening up the kitchen to the surrounding space was not an option. Instead, the 10-foot ceilings gave us an opportunity to create a glamorous room with all of the amenities of an open floor plan.
The beautiful sunny breakfast nook and adjacent formal dining offer plenty of seats for family and guests in this modern home. Our clients, none the less, love to sit at their new island for breakfast, keeping each other company while cooking, reading a new recipe or simply taking a well-deserved coffee break. The gorgeous custom cabinetry is a combination of horizontal grain walnut base and tall cabinets with glossy white upper cabinets that create an open feeling all the way up the walls. Caesarstone countertops and backsplash join together for a nearly seamless transition. The Subzero and Thermador appliances match the quality of the home and the cooks themselves! Finally, the heated natural limestone floors keep this room welcoming all year long. Alicia Gbur Photography
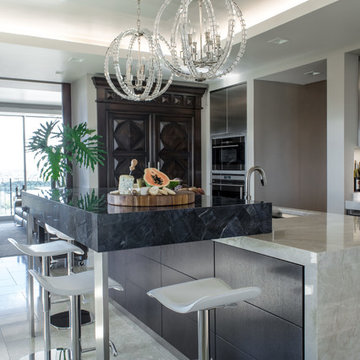
Luxurious Lapis Lazuli stone sends this kitchen into another stratosphere! Best Quartzite waterfall counters on island. Seagrass limestone floors. Cube crystal lights. San Antonio kitchen design. Kitchen design San Antonio. San Antonio kitchen design. San Antonio remodel. San Antonio Construction. Renovation. Furnishings. Three sided kitchen island for conversation. With four chairs.
Carved walnut surround and panel front doors disguise this Sub-Zero refrigerator. Plans, Floorplans, Elevations, Cabinet drawings, Millwork drawings, Finish selections for your next remodel project.
874 foton på kök, med stänkskydd i sten och kalkstensgolv
6