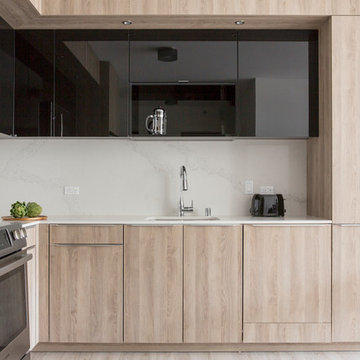4 859 foton på kök, med stänkskydd i sten
Sortera efter:
Budget
Sortera efter:Populärt i dag
21 - 40 av 4 859 foton
Artikel 1 av 3
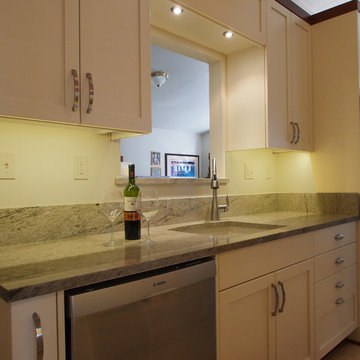
A full sized refrigerator, dishwasher, ovens and cooktop feel 'just right' in this organized galley kitchen, leaving plenty of space for cabinetry and countertops.
Photo: A Kitchen That Works LLC

This kitchen in a 1911 Craftsman home has taken on a new life full of color and personality. Inspired by the client’s colorful taste and the homes of her family in The Philippines, we leaned into the wild for this design. The first thing the client told us is that she wanted terra cotta floors and green countertops. Beyond this direction, she wanted a place for the refrigerator in the kitchen since it was originally in the breakfast nook. She also wanted a place for waste receptacles, to be able to reach all the shelves in her cabinetry, and a special place to play Mahjong with friends and family.
The home presented some challenges in that the stairs go directly over the space where we wanted to move the refrigerator. The client also wanted us to retain the built-ins in the dining room that are on the opposite side of the range wall, as well as the breakfast nook built ins. The solution to these problems were clear to us, and we quickly got to work. We lowered the cabinetry in the refrigerator area to accommodate the stairs above, as well as closing off the unnecessary door from the kitchen to the stairs leading to the second floor. We utilized a recycled body porcelain floor tile that looks like terra cotta to achieve the desired look, but it is much easier to upkeep than traditional terra cotta. In the breakfast nook we used bold jungle themed wallpaper to create a special place that feels connected, but still separate, from the kitchen for the client to play Mahjong in or enjoy a cup of coffee. Finally, we utilized stair pullouts by all the upper cabinets that extend to the ceiling to ensure that the client can reach every shelf.

Renovated this 1970's split-level home in San Diego
using pre-owned cabinets and second-hand finds to stay within the client's modest budget. A combination of cherry cabinets, macaubus quartzite, and porcelain floors provide a warm and organic aesthetic.

Квартира-студия 45 кв.м. с выделенной спальней. Идеальная планировка на небольшой площади.
Автор интерьера - Александра Карабатова, Фотограф - Дина Александрова, Стилист - Александра Пыленкова (Happy Collections)

503 Real Estate Photography
Bild på ett litet funkis vit vitt kök, med en enkel diskho, skåp i shakerstil, skåp i mörkt trä, bänkskiva i kvarts, vitt stänkskydd, stänkskydd i sten, rostfria vitvaror, laminatgolv och grått golv
Bild på ett litet funkis vit vitt kök, med en enkel diskho, skåp i shakerstil, skåp i mörkt trä, bänkskiva i kvarts, vitt stänkskydd, stänkskydd i sten, rostfria vitvaror, laminatgolv och grått golv
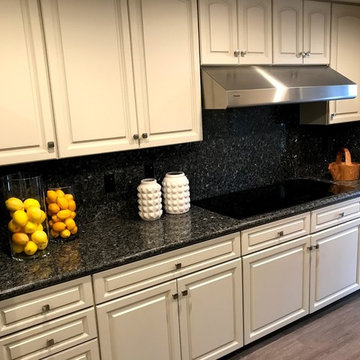
Inspiration för ett avskilt, mellanstort vintage svart svart parallellkök, med en dubbel diskho, luckor med upphöjd panel, beige skåp, granitbänkskiva, svart stänkskydd, stänkskydd i sten, rostfria vitvaror, mellanmörkt trägolv och brunt golv
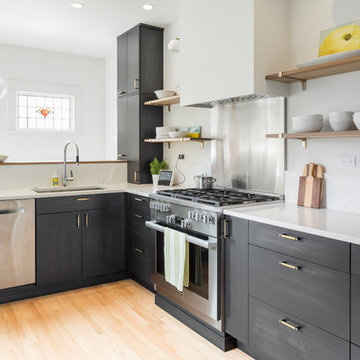
© Cindy Apple Photography
Foto på ett avskilt, mellanstort nordiskt l-kök, med en undermonterad diskho, släta luckor, svarta skåp, bänkskiva i kvarts, vitt stänkskydd, stänkskydd i sten, rostfria vitvaror och ljust trägolv
Foto på ett avskilt, mellanstort nordiskt l-kök, med en undermonterad diskho, släta luckor, svarta skåp, bänkskiva i kvarts, vitt stänkskydd, stänkskydd i sten, rostfria vitvaror och ljust trägolv

Проект квартиры в доме типовой серии П-44. Кухня выполнена в светлых тонах, с большим количеством мест для хранения. Вся мебель выполнена по эскизам дизайнера. Автор проекта: Уфимцева Анастасия

The existing 90 square foot galley kitchen was small and narrow, with limited storage and counterspace. By utilizing the hallway and master closet opposite, we expanded the kitchen across the hall, creating a 5’-6”x 2’-0”x 7’-0” niche for the Subzero refrigerator and under counter wine storage unit. The existing kitchen doorway was widened to unify the two spaces. Separating the tall elements from the original galley, the new design was able to provide uninterrupted counterspace and extra storage. Because of its proximity to the living area, the niche is also able to serve a dual role as an easily accessible bar with glass storage above when the client is entertaining.
Modern, high-gloss cabinetry was extended to the ceiling, replacing the existing traditional millwork and capitalizing on previously unused space. An existing breakfast nook with a view of the East River, which had been one of the client’s favorite features, was awkwardly placed and provided for tight and uncomfortable seating. We rebuilt the banquettes, pushing them back for easier access and incorporating hidden storage compartments into the seats.
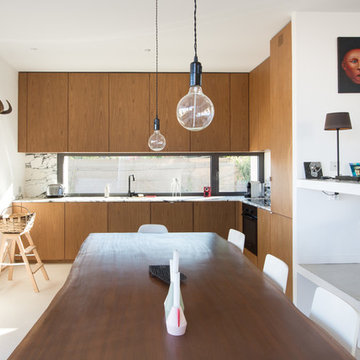
Jours & Nuits © 2016 Houzz
Idéer för ett modernt kök, med släta luckor, skåp i mellenmörkt trä, stänkskydd i sten och svarta vitvaror
Idéer för ett modernt kök, med släta luckor, skåp i mellenmörkt trä, stänkskydd i sten och svarta vitvaror
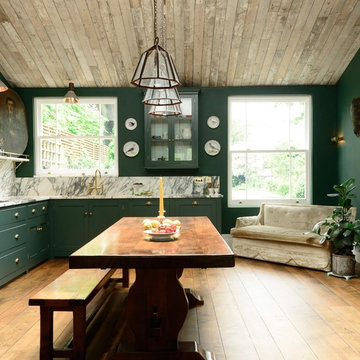
Photo by deVol Kitchens
Foto på ett mellanstort vintage kök, med skåp i shakerstil, gröna skåp, marmorbänkskiva, stänkskydd i sten, svarta vitvaror, mellanmörkt trägolv och flerfärgad stänkskydd
Foto på ett mellanstort vintage kök, med skåp i shakerstil, gröna skåp, marmorbänkskiva, stänkskydd i sten, svarta vitvaror, mellanmörkt trägolv och flerfärgad stänkskydd
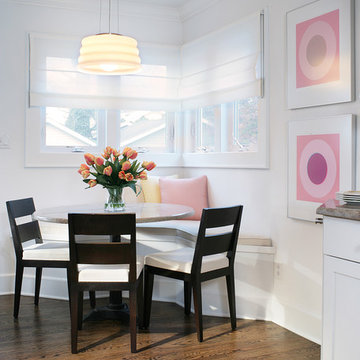
We added a window seat to the updated renovation of this mid-century house, creating a dining nook in the kitchen. It offers additional seating and storage while taking up minimal space.
Photography Peter Rymwid
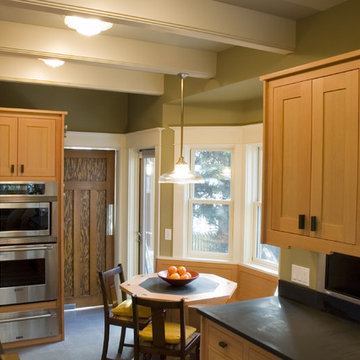
Custom fir cabinets with bay window breakfast nook. The nook has a built in fir table with a slate inlay, and flip top bench seats for extra storage.
Photo by CAST architecture

Kitchen is Center
In our design to combine the apartments, we centered the kitchen - making it a dividing line between private and public space; vastly expanding the storage and work surface area. We discovered an existing unused roof penetration to run a duct to vent out a powerful kitchen hood.
The original bathroom skylight now illuminates the central kitchen space. Without changing the standard skylight size, we gave it architectural scale by carving out the ceiling to maximize daylight.
Light now dances off the vaulted, sculptural angles of the ceiling to bathe the entire space in natural light.

Inspiration för ett stort lantligt vit vitt u-kök, med en rustik diskho, luckor med profilerade fronter, blå skåp, bänkskiva i koppar, brunt stänkskydd, stänkskydd i sten, skiffergolv, grått golv och integrerade vitvaror

Inspiration för ett avskilt, litet vintage vit vitt l-kök, med en undermonterad diskho, skåp i shakerstil, blå skåp, bänkskiva i kvartsit, vitt stänkskydd, stänkskydd i sten, rostfria vitvaror, klinkergolv i porslin och grått golv

Inredning av ett modernt avskilt, mellanstort vit vitt u-kök, med en undermonterad diskho, släta luckor, turkosa skåp, bänkskiva i kvartsit, vitt stänkskydd, stänkskydd i sten, svarta vitvaror, vinylgolv och brunt golv

Photography by Anna Herbst
Modern inredning av ett litet vit vitt kök, med en undermonterad diskho, släta luckor, grå skåp, bänkskiva i kvarts, vitt stänkskydd, stänkskydd i sten och rostfria vitvaror
Modern inredning av ett litet vit vitt kök, med en undermonterad diskho, släta luckor, grå skåp, bänkskiva i kvarts, vitt stänkskydd, stänkskydd i sten och rostfria vitvaror

Mike Kaskel
Idéer för avskilda, små vintage grått u-kök, med en undermonterad diskho, luckor med infälld panel, skåp i mellenmörkt trä, bänkskiva i kvarts, grått stänkskydd, stänkskydd i sten, rostfria vitvaror, ljust trägolv och brunt golv
Idéer för avskilda, små vintage grått u-kök, med en undermonterad diskho, luckor med infälld panel, skåp i mellenmörkt trä, bänkskiva i kvarts, grått stänkskydd, stänkskydd i sten, rostfria vitvaror, ljust trägolv och brunt golv
4 859 foton på kök, med stänkskydd i sten
2
