4 859 foton på kök, med stänkskydd i sten
Sortera efter:
Budget
Sortera efter:Populärt i dag
101 - 120 av 4 859 foton
Artikel 1 av 3

Slab pieces of Calcutta marble on the floor were the only items salvaged and reused for this extensive remodel.
Klassisk inredning av ett mellanstort, avskilt l-kök, med en enkel diskho, luckor med profilerade fronter, gröna skåp, granitbänkskiva, flerfärgad stänkskydd, stänkskydd i sten, integrerade vitvaror och marmorgolv
Klassisk inredning av ett mellanstort, avskilt l-kök, med en enkel diskho, luckor med profilerade fronter, gröna skåp, granitbänkskiva, flerfärgad stänkskydd, stänkskydd i sten, integrerade vitvaror och marmorgolv

Exempel på ett avskilt, mellanstort klassiskt beige beige parallellkök, med en rustik diskho, luckor med infälld panel, beige skåp, bänkskiva i kvartsit, beige stänkskydd, stänkskydd i sten, rostfria vitvaror, klinkergolv i terrakotta och beiget golv
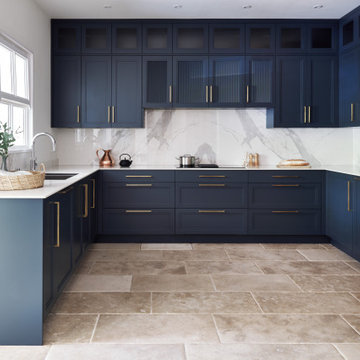
Inredning av ett klassiskt vit vitt u-kök, med en undermonterad diskho, luckor med infälld panel, blå skåp, vitt stänkskydd, stänkskydd i sten, rostfria vitvaror och beiget golv

Inspiration för mellanstora 50 tals vitt kök, med en undermonterad diskho, skåp i shakerstil, skåp i mellenmörkt trä, bänkskiva i kvartsit, vitt stänkskydd, stänkskydd i sten, rostfria vitvaror, betonggolv och beiget golv
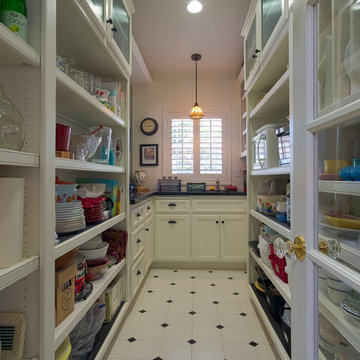
An addition inspired by a picture of a butler's pantry. A place for storage, entertaining, and relaxing. Craftsman decorating inspired by the Ahwahnee Hotel in Yosemite. The owners and I, with a bottle of red wine, drew out the final design of the pantry in pencil on the newly drywalled walls. The cabinet maker then came over for final measurements.
This was part of a larger addition. See "Yosemite Inspired Family Room" for more photos.
Doug Wade Photography
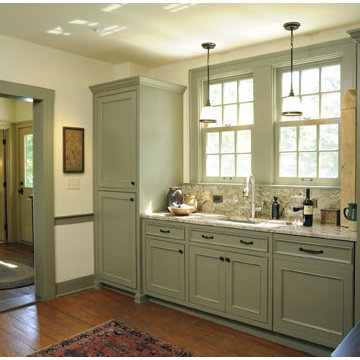
Whole house renovation by Ketron Custom Builders. Photography by Daniel Feldkamp.
Idéer för avskilda, mellanstora vintage kök, med en undermonterad diskho, luckor med profilerade fronter, gröna skåp, granitbänkskiva, stänkskydd i sten, integrerade vitvaror och mellanmörkt trägolv
Idéer för avskilda, mellanstora vintage kök, med en undermonterad diskho, luckor med profilerade fronter, gröna skåp, granitbänkskiva, stänkskydd i sten, integrerade vitvaror och mellanmörkt trägolv

Modern inredning av ett grå linjärt grått kök med öppen planlösning, med släta luckor, blå skåp, grått stänkskydd, stänkskydd i sten, svarta vitvaror, mellanmörkt trägolv och brunt golv

Super Alternative zur Dunstabzughaube: der Ozonos liegt auf dem obersten Regalboden und reinigt die Luft, fast besser als jeder Dunstabzug
Modern inredning av ett stort brun brunt kök, med en dubbel diskho, släta luckor, gröna skåp, träbänkskiva, grått stänkskydd, stänkskydd i sten, rostfria vitvaror, klinkergolv i terrakotta och orange golv
Modern inredning av ett stort brun brunt kök, med en dubbel diskho, släta luckor, gröna skåp, träbänkskiva, grått stänkskydd, stänkskydd i sten, rostfria vitvaror, klinkergolv i terrakotta och orange golv
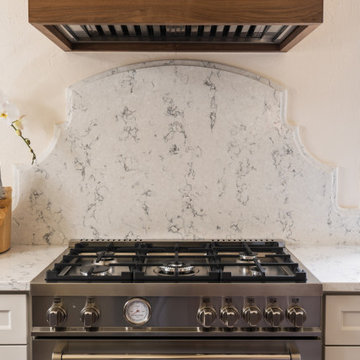
Bild på ett avskilt, mellanstort vintage grå grått l-kök, med en undermonterad diskho, skåp i shakerstil, vita skåp, granitbänkskiva, grått stänkskydd, stänkskydd i sten, rostfria vitvaror, mörkt trägolv och brunt golv
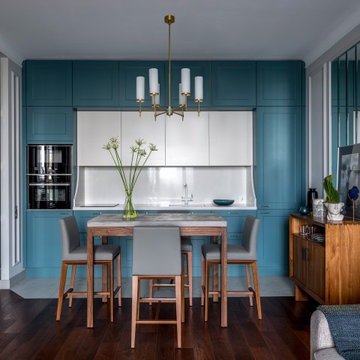
Idéer för mellanstora vintage linjära vitt kök med öppen planlösning, med en undermonterad diskho, turkosa skåp, bänkskiva i kvarts, vitt stänkskydd, integrerade vitvaror, klinkergolv i porslin, vitt golv, skåp i shakerstil och stänkskydd i sten

Modern inredning av ett stort svart svart parallellkök, med en undermonterad diskho, släta luckor, svarta skåp, betonggolv, grått golv, bänkskiva i kvarts, svart stänkskydd, stänkskydd i sten och rostfria vitvaror
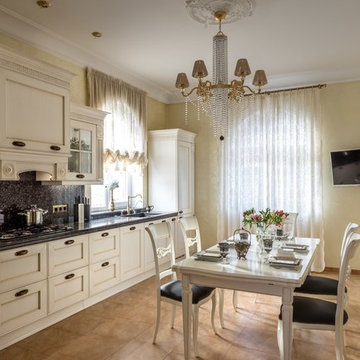
Александр Шевцов
Klassisk inredning av ett stort linjärt kök och matrum, med en undermonterad diskho, marmorbänkskiva, svart stänkskydd, stänkskydd i sten, klinkergolv i keramik och luckor med infälld panel
Klassisk inredning av ett stort linjärt kök och matrum, med en undermonterad diskho, marmorbänkskiva, svart stänkskydd, stänkskydd i sten, klinkergolv i keramik och luckor med infälld panel
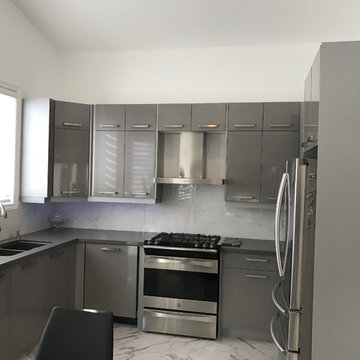
Idéer för mellanstora funkis kök, med en dubbel diskho, släta luckor, grå skåp, bänkskiva i koppar, grått stänkskydd, stänkskydd i sten, rostfria vitvaror, marmorgolv och grått golv
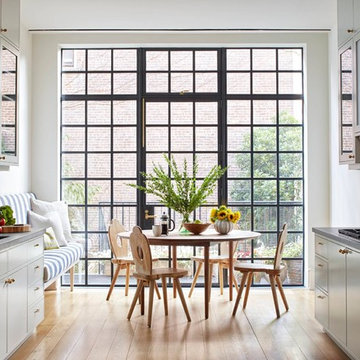
Idéer för ett mellanstort klassiskt grå kök, med luckor med glaspanel, vita skåp, grått stänkskydd, mellanmörkt trägolv, bänkskiva i koppar, stänkskydd i sten, rostfria vitvaror och en undermonterad diskho
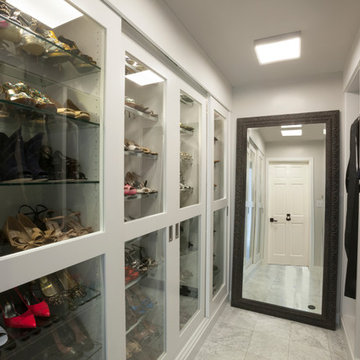
Catherine "Cie" Stroud Photography
Foto på ett stort funkis skafferi, med en undermonterad diskho, släta luckor, vita skåp, bänkskiva i kvarts, vitt stänkskydd, stänkskydd i sten, integrerade vitvaror och travertin golv
Foto på ett stort funkis skafferi, med en undermonterad diskho, släta luckor, vita skåp, bänkskiva i kvarts, vitt stänkskydd, stänkskydd i sten, integrerade vitvaror och travertin golv

Doors and drawer-heads stained Dark Lager contrast with black face-frames for a dramatic look. The gray quartz counter is extended full height at the back splash.
A bank of floor to ceiling cabinets separates the dining area from the kitchen, confining the space in both rooms. Note the massive blank end of the cabinets – in desperation to reduce the scale of this monolith, the homeowners decorated it with a clock and small nick-knacks, but it didn’t help. This is not a welcoming entrance to the kitchen. On the dining side, there is a hutch (with mirrored back), which ostensibly could serve as a buffet, however it is inconvenient to the prep area of the kitchen as it is tucked behind the tall pantry cabinets. And on the opposite wall is a separate wet bar which could serve more conveniently with a more unified kitchen and dining space.
You would think that the large pantry cabinets would be a plus in a kitchen, however their placement and the deep fixed shelves belie any positive contribution.
The looming wall of cabinetry confines the space and is a claustrophobe’s nightmare. Then note the clutter and chaos of storing small food items (normally most of your daily supplies don’t come in giant bulk quantities and sizes) on deep fixed shelves. Nothing really fits and canned goods become lost behind cereal boxes while baking supplies are piled on top of the snacks!
The decision to remodel – the lady of the house wanted her kitchen to reflect the couples’ modern lifestyle. They are passionate people who love to entertain their friends and family – they need an open and accessible space that is both dramatic in bearing and easy to use on a daily basis.
San Luis Kitchen began design by helping the homeowners choose a style and color scheme for their kitchen. The decision was made – a slab style cabinet door in a “Dark Lager” stain on maple wood. Because the homeowners did not want handles on their cabinets, we used a face frame cabinet construction to allow for “finger-pull” opening of the doors and drawers. The face frame is colored black as a contrast to the doors for a bold finish. Dark gray engineered-quartz counters and full height backsplash complete the picture.
Kitchen layout and design is next. The sink remains at the corner window with the dishwasher moved to the left wall – giving space for a 36” range-top and dramatic 42” rectilinear hood. The refrigerator remains in place but is replaced with a black model. The cabinet above it is now 24” deep for a custom look and a built-in microwave/oven combo are placed to the right. Simple-line contemporary trim and uniform black and stainless modern appliances reinforce the linear aesthetic created by the doorstyle and face frame detailing.
In place of the pantry, San Luis Kitchen designed a true buffet – accessible from both kitchen and dining sides. The storage needs are met by upper cabinets, base corner swing-out shelves and drawers, and a tall (adjustable) roll-out shelf unit on the dining side. We added an end wall (with niches) and extended the cabinetry and counter beyond as a welcome to the kitchen. In the dining room glass doors for display items grace the buffet. The wet bar is now visually and functionally joined to the kitchen – matching cabinetry and the more open overall plan tie everything together as a whole.
Now in their new kitchen, the homeowners can prepare, serve, and enjoy a meal with their guests. The mosaic glass backsplash used at the bar adds pizzazz for fun gatherings and an evening’s entertainment.
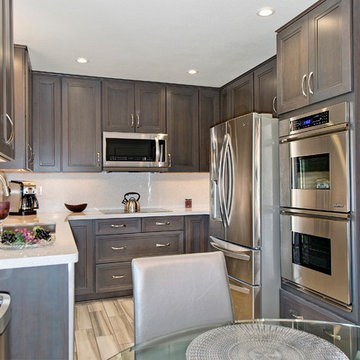
Idéer för ett litet modernt kök, med en undermonterad diskho, luckor med infälld panel, skåp i mörkt trä, bänkskiva i kvarts, vitt stänkskydd, stänkskydd i sten, rostfria vitvaror och klinkergolv i porslin
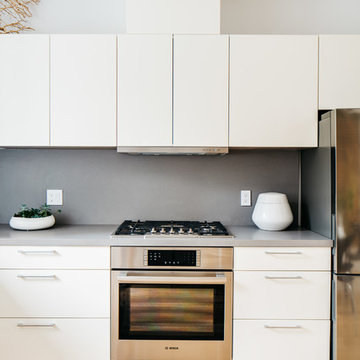
Bild på ett mellanstort funkis grå grått kök, med en undermonterad diskho, släta luckor, vita skåp, bänkskiva i koppar, grått stänkskydd, stänkskydd i sten, rostfria vitvaror och ljust trägolv
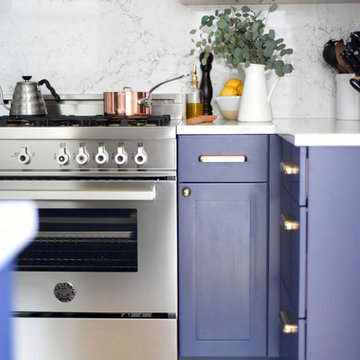
This beautiful kitchen features UltraCraft Cabinetry's Shaker door style in Beach White paint and a custom blue paint based on Behr's Secret Society. - Designer: Heidi Caillier of Heidi Caillier Design - General Contractor: NW HomeWorks - Photography: Kasey Fleisher Hickey, Turntable Kitchen
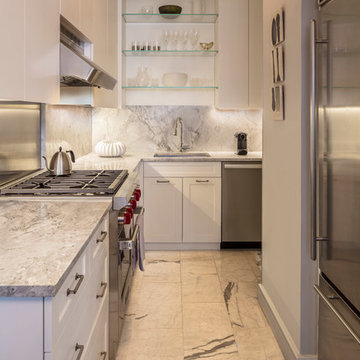
Kitchen
Inspiration för ett avskilt, mellanstort funkis l-kök, med släta luckor, vita skåp, marmorbänkskiva, vitt stänkskydd, rostfria vitvaror, marmorgolv, en undermonterad diskho och stänkskydd i sten
Inspiration för ett avskilt, mellanstort funkis l-kök, med släta luckor, vita skåp, marmorbänkskiva, vitt stänkskydd, rostfria vitvaror, marmorgolv, en undermonterad diskho och stänkskydd i sten
4 859 foton på kök, med stänkskydd i sten
6