661 foton på kök, med stänkskydd i tunnelbanekakel och linoleumgolv
Sortera efter:
Budget
Sortera efter:Populärt i dag
101 - 120 av 661 foton
Artikel 1 av 3
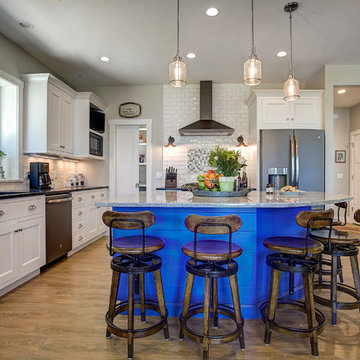
Photos by Kaity
Foto på ett mellanstort lantligt kök, med en rustik diskho, släta luckor, vita skåp, granitbänkskiva, vitt stänkskydd, stänkskydd i tunnelbanekakel, färgglada vitvaror, linoleumgolv och en köksö
Foto på ett mellanstort lantligt kök, med en rustik diskho, släta luckor, vita skåp, granitbänkskiva, vitt stänkskydd, stänkskydd i tunnelbanekakel, färgglada vitvaror, linoleumgolv och en köksö
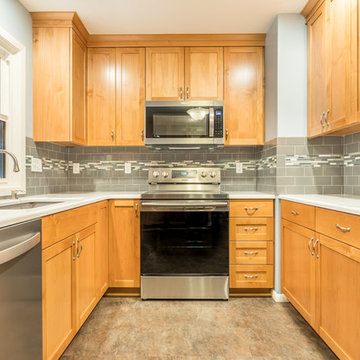
I completed this project design for Thayer Construction in August of 2017.
Our clients wanted to update their kitchen and brighten it up. Reworking the layout was key to this beautiful remodel. The location of the sink, refrigerator, range, and dishwasher all changed in this design. Extra storage was also needed so I designed a narrow section of base cabinetry with a countertop and glass fronted cabinetry above to achieve this need of our clients. Additional storage was added around the new refrigerator location.
Bright quartz, simple subway tile with a mosaic liner band also help to brighten up this small kitchen. A slate style LVT was used on the floors for water resistance and durability. It also matched the color of the existing natural wood flooring in the rooms adjacent to the kitchen.
This project was built by Thayer Construction LLC.
Thayer Construction LLC
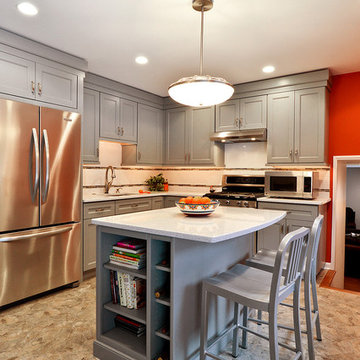
When designing the island we decided to have the one end open. This gave our clients the opportunity to store cookbooks, knickknacks and wine. It adds a nice aesthetic to the overall space.
Photo Credit: Mike Irby
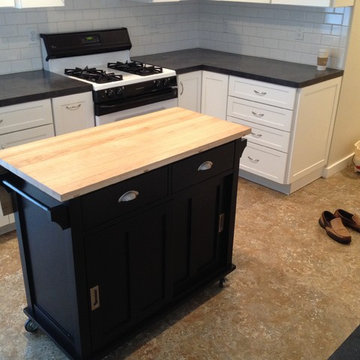
Foto på ett litet vintage kök, med en dubbel diskho, luckor med upphöjd panel, vita skåp, laminatbänkskiva, vitt stänkskydd, stänkskydd i tunnelbanekakel, vita vitvaror, linoleumgolv och en köksö
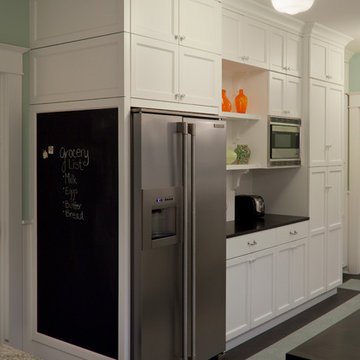
Photo: Eckert & Eckert Photography
Inredning av ett avskilt, litet parallellkök, med skåp i shakerstil, vita skåp, granitbänkskiva, vitt stänkskydd, stänkskydd i tunnelbanekakel, rostfria vitvaror och linoleumgolv
Inredning av ett avskilt, litet parallellkök, med skåp i shakerstil, vita skåp, granitbänkskiva, vitt stänkskydd, stänkskydd i tunnelbanekakel, rostfria vitvaror och linoleumgolv
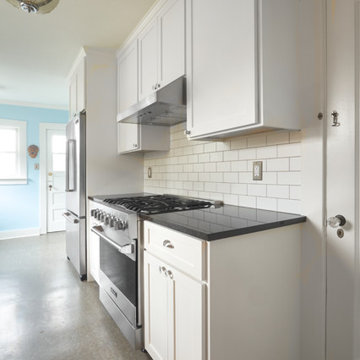
Jerome hart Photography
Inredning av ett amerikanskt mellanstort kök, med en rustik diskho, skåp i shakerstil, vita skåp, bänkskiva i kvarts, vitt stänkskydd, stänkskydd i tunnelbanekakel, rostfria vitvaror och linoleumgolv
Inredning av ett amerikanskt mellanstort kök, med en rustik diskho, skåp i shakerstil, vita skåp, bänkskiva i kvarts, vitt stänkskydd, stänkskydd i tunnelbanekakel, rostfria vitvaror och linoleumgolv
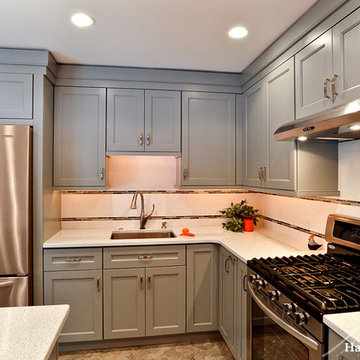
There are many ways to approach the molding on top of wall cabinets. The ceiling height of the room also helps to determine your options as well. In this instance we left what is called a "shadow line" on top. We took the stacked molding almost to the ceiling, but left just enough room for a shadow to form. It adds one more layer of depth to the space.
Photo Credit: Mike Irby
Idéer för ett mellanstort vit kök, med en rustik diskho, luckor med infälld panel, vita skåp, marmorbänkskiva, vitt stänkskydd, stänkskydd i tunnelbanekakel, rostfria vitvaror, linoleumgolv, en köksö och orange golv
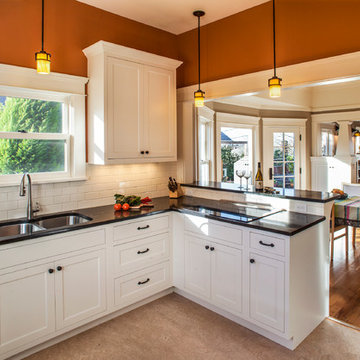
A great room with little character and limited connection to the kitchen gains openness and personality. Built-in bookcases and window seats in the living room create a focal point and needed storage for the family. New cabinets and craftsman style columns distinguish the dining room from the living space without disrupting the open concept. Removing a wall opens the kitchen to the rest of the living space. Spicy Orange walls add warmth and complement the cool blue furniture in the living room.
Photo: Pete Eckert
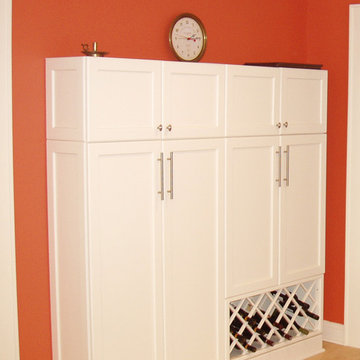
Tara Veith, CKD
Foto på ett mellanstort lantligt kök, med en rustik diskho, skåp i shakerstil, vita skåp, bänkskiva i betong, vitt stänkskydd, stänkskydd i tunnelbanekakel, färgglada vitvaror, linoleumgolv och en köksö
Foto på ett mellanstort lantligt kök, med en rustik diskho, skåp i shakerstil, vita skåp, bänkskiva i betong, vitt stänkskydd, stänkskydd i tunnelbanekakel, färgglada vitvaror, linoleumgolv och en köksö
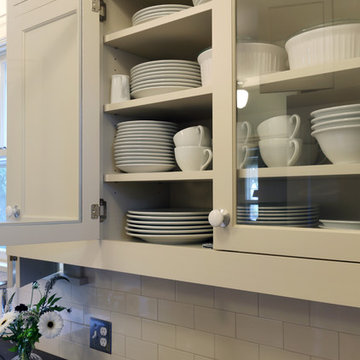
Glass inserts in selected cabinet doors allow for easy viewing and access of the client's dish collection. Photos by Photo Art Portraits, Design by Chelly Wentworth
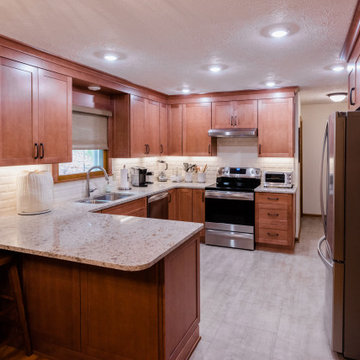
Exempel på ett avskilt, mellanstort klassiskt flerfärgad flerfärgat u-kök, med en undermonterad diskho, luckor med infälld panel, skåp i mellenmörkt trä, granitbänkskiva, vitt stänkskydd, stänkskydd i tunnelbanekakel, rostfria vitvaror, linoleumgolv, en halv köksö och grått golv
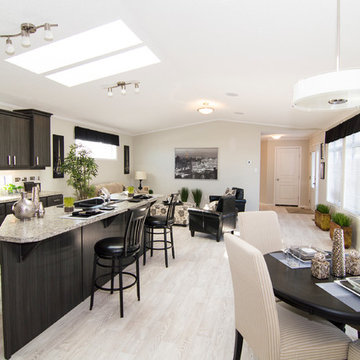
Triple M Housing's 2015 show home featuring EVO profile PVC cabinets in Licorice, Uptown stainless door & drawer pulls, White Oak wood look linoleum, Full cream subway tile backsplash with decorative glass tile insert. This Manufactured home defies what is traditionally thought of as a "Mobile Home
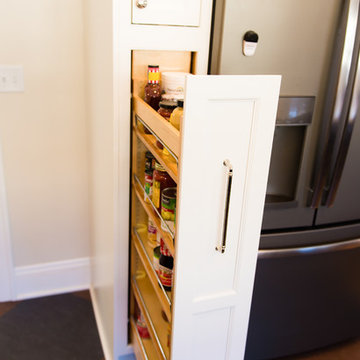
Inspiration för ett mellanstort vintage vit vitt kök, med en undermonterad diskho, luckor med profilerade fronter, vita skåp, bänkskiva i kvarts, vitt stänkskydd, stänkskydd i tunnelbanekakel, rostfria vitvaror, linoleumgolv, en halv köksö och grått golv
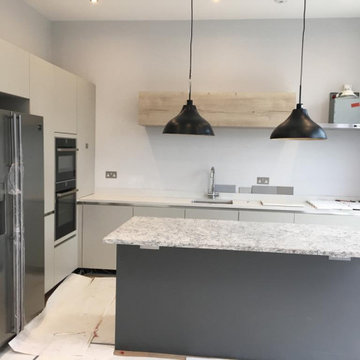
South Place studio consulted on the design, layout and materials of this rear kitchen extension project.
Foto på ett funkis kök, med en nedsänkt diskho, släta luckor, beige skåp, granitbänkskiva, stänkskydd i tunnelbanekakel, rostfria vitvaror, linoleumgolv, en köksö och brunt golv
Foto på ett funkis kök, med en nedsänkt diskho, släta luckor, beige skåp, granitbänkskiva, stänkskydd i tunnelbanekakel, rostfria vitvaror, linoleumgolv, en köksö och brunt golv
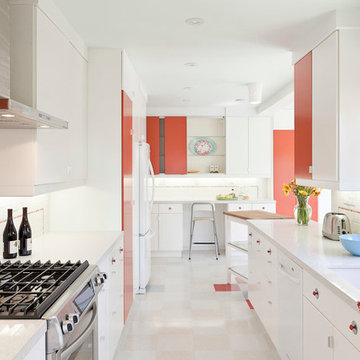
Inredning av ett litet kök, med en undermonterad diskho, släta luckor, vita skåp, bänkskiva i kvarts, vitt stänkskydd, stänkskydd i tunnelbanekakel, vita vitvaror, linoleumgolv och en halv köksö
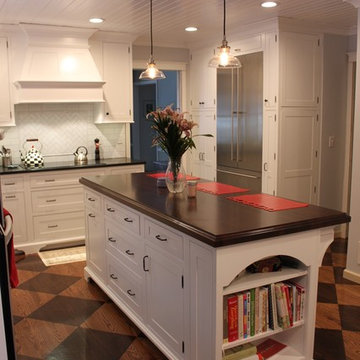
Bild på ett avskilt, mellanstort funkis l-kök, med en rustik diskho, vita skåp, vitt stänkskydd, rostfria vitvaror, en köksö, skåp i shakerstil, träbänkskiva, stänkskydd i tunnelbanekakel och linoleumgolv
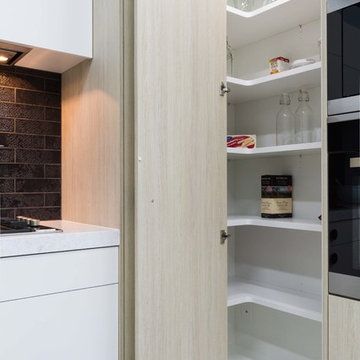
Designer: Peter Schelfhout; Photography by Yvonne Menegol
Exempel på ett litet 60 tals kök, med en dubbel diskho, släta luckor, bänkskiva i kvarts, svart stänkskydd, stänkskydd i tunnelbanekakel, linoleumgolv och en halv köksö
Exempel på ett litet 60 tals kök, med en dubbel diskho, släta luckor, bänkskiva i kvarts, svart stänkskydd, stänkskydd i tunnelbanekakel, linoleumgolv och en halv köksö
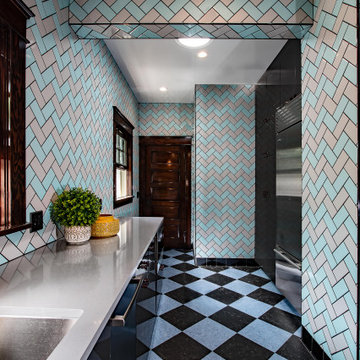
Hallway out of the kitchen. Sleek, recessed appliances. Blue and pink subway tile in a herringbone pattern covering the walls, rounded off with wooden door and windows and a multicolored linoleum floor.
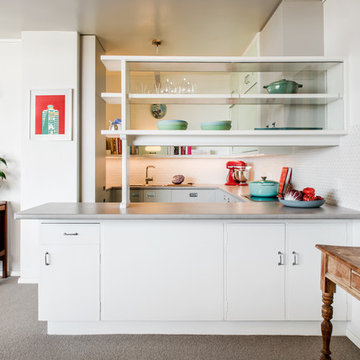
Cathy Schusler
Idéer för ett 60 tals grå kök, med en dubbel diskho, släta luckor, turkosa skåp, laminatbänkskiva, vitt stänkskydd, stänkskydd i tunnelbanekakel, svarta vitvaror, linoleumgolv och turkost golv
Idéer för ett 60 tals grå kök, med en dubbel diskho, släta luckor, turkosa skåp, laminatbänkskiva, vitt stänkskydd, stänkskydd i tunnelbanekakel, svarta vitvaror, linoleumgolv och turkost golv
661 foton på kök, med stänkskydd i tunnelbanekakel och linoleumgolv
6