984 foton på kök, med stänkskydd i tunnelbanekakel och skiffergolv
Sortera efter:
Budget
Sortera efter:Populärt i dag
221 - 240 av 984 foton
Artikel 1 av 3
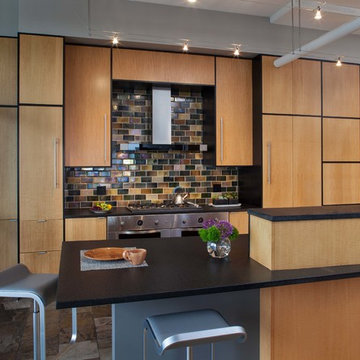
Idéer för ett mellanstort modernt kök, med släta luckor, skåp i ljust trä, bänkskiva i koppar, flerfärgad stänkskydd, rostfria vitvaror, skiffergolv, en köksö och stänkskydd i tunnelbanekakel
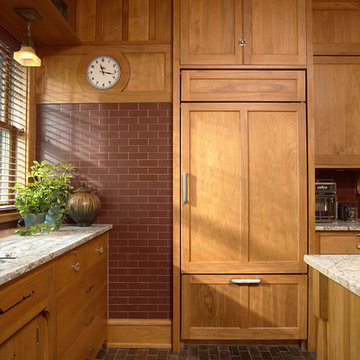
Architecture & Interior Design: David Heide Design Studio
--
Photos: Susan Gilmore
Inredning av ett amerikanskt avskilt u-kök, med en undermonterad diskho, skåp i shakerstil, skåp i mellenmörkt trä, granitbänkskiva, rött stänkskydd, stänkskydd i tunnelbanekakel, integrerade vitvaror, skiffergolv och en köksö
Inredning av ett amerikanskt avskilt u-kök, med en undermonterad diskho, skåp i shakerstil, skåp i mellenmörkt trä, granitbänkskiva, rött stänkskydd, stänkskydd i tunnelbanekakel, integrerade vitvaror, skiffergolv och en köksö
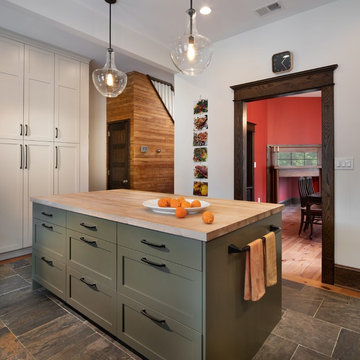
Inspiration för avskilda amerikanska brunt u-kök, med en undermonterad diskho, luckor med infälld panel, gröna skåp, träbänkskiva, vitt stänkskydd, stänkskydd i tunnelbanekakel, rostfria vitvaror, skiffergolv, en köksö och flerfärgat golv
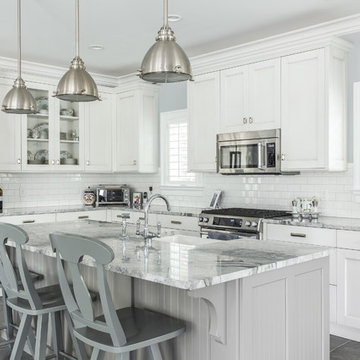
Sean Litchfield
Bild på ett stort vintage kök, med en rustik diskho, luckor med infälld panel, vita skåp, granitbänkskiva, vitt stänkskydd, stänkskydd i tunnelbanekakel, rostfria vitvaror, skiffergolv och en köksö
Bild på ett stort vintage kök, med en rustik diskho, luckor med infälld panel, vita skåp, granitbänkskiva, vitt stänkskydd, stänkskydd i tunnelbanekakel, rostfria vitvaror, skiffergolv och en köksö
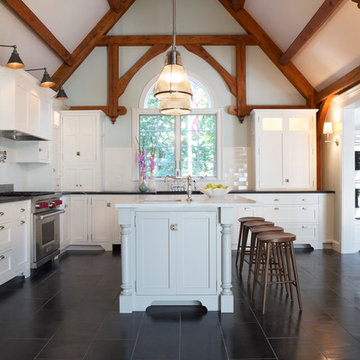
Somerby Jones 2013
Spectacular white traditional inset shaker cabinetry, integrated Sub Zero refrigerator, Task in cabinet lighting
Idéer för ett stort lantligt kök, med luckor med profilerade fronter, vita skåp, bänkskiva i täljsten, stänkskydd i tunnelbanekakel, rostfria vitvaror, en köksö, vitt stänkskydd, en undermonterad diskho och skiffergolv
Idéer för ett stort lantligt kök, med luckor med profilerade fronter, vita skåp, bänkskiva i täljsten, stänkskydd i tunnelbanekakel, rostfria vitvaror, en köksö, vitt stänkskydd, en undermonterad diskho och skiffergolv
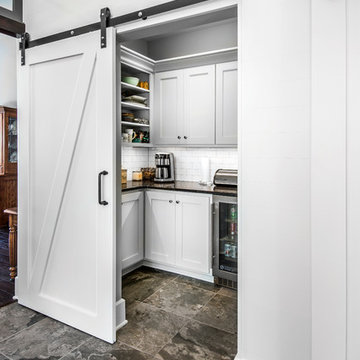
photography: Alan Jackson, Jackson Studios,
architect: Greg Munn, BVH Architects
Idéer för ett lantligt skafferi, med en rustik diskho, vita skåp, granitbänkskiva, vitt stänkskydd, stänkskydd i tunnelbanekakel, rostfria vitvaror, skiffergolv och en köksö
Idéer för ett lantligt skafferi, med en rustik diskho, vita skåp, granitbänkskiva, vitt stänkskydd, stänkskydd i tunnelbanekakel, rostfria vitvaror, skiffergolv och en köksö
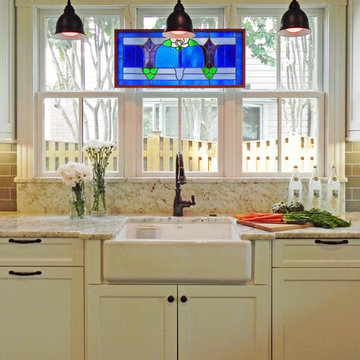
The existing quirky floor plan of this 17 year old kitchen created 4 work areas and left no room for a proper laundry and utility room. We actually made this kitchen smaller to make it function better. We took the cramped u-shaped area that housed the stove and refrigerator and walled it off to create a new more generous laundry room with room for ironing & sewing. The now rectangular shaped kitchen was reoriented by installing new windows with higher sills we were able to line the exterior wall with cabinets and counter, giving the sink a nice view to the side yard. To create the Victorian look the owners desired in their 1920’s home, we used wall cabinets with inset doors and beaded panels, for economy the base cabinets are full overlay doors & drawers all in the same finish, Nordic White. The owner selected a gorgeous serene white river granite for the counters and we selected a taupe glass subway tile to pull the palette together. Another special feature of this kitchen is the custom pocket dog door. The owner’s had a salvaged door that we incorporated in a pocket in the peninsula to corale the dogs when the owner aren’t home. Tina Colebrook
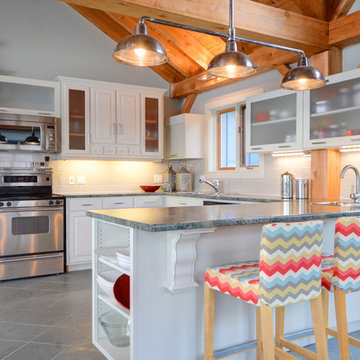
Beautiful cottage updated to a sophisticated retreat with custom upholstery, kitchen make over, painting and elegant lighting. Photos by Warren Denome
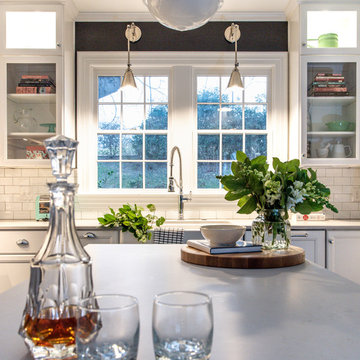
Leslie Brown
Idéer för ett stort klassiskt vit u-kök, med en rustik diskho, luckor med infälld panel, vita skåp, bänkskiva i kvarts, vitt stänkskydd, stänkskydd i tunnelbanekakel, svarta vitvaror, skiffergolv, en köksö och svart golv
Idéer för ett stort klassiskt vit u-kök, med en rustik diskho, luckor med infälld panel, vita skåp, bänkskiva i kvarts, vitt stänkskydd, stänkskydd i tunnelbanekakel, svarta vitvaror, skiffergolv, en köksö och svart golv
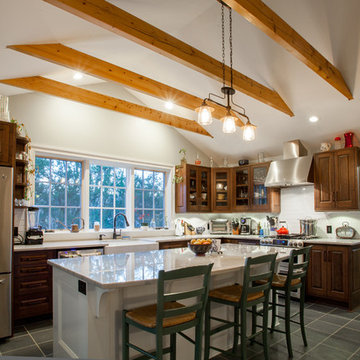
Jeff Morgan
Inspiration för stora, avskilda amerikanska l-kök, med en rustik diskho, luckor med upphöjd panel, skåp i mörkt trä, bänkskiva i kvartsit, vitt stänkskydd, stänkskydd i tunnelbanekakel, rostfria vitvaror, skiffergolv och en köksö
Inspiration för stora, avskilda amerikanska l-kök, med en rustik diskho, luckor med upphöjd panel, skåp i mörkt trä, bänkskiva i kvartsit, vitt stänkskydd, stänkskydd i tunnelbanekakel, rostfria vitvaror, skiffergolv och en köksö
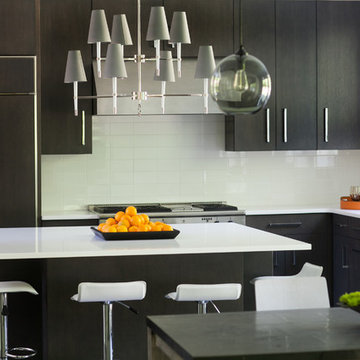
Caryn Bortniker
Idéer för att renovera ett mellanstort funkis kök, med en enkel diskho, släta luckor, skåp i mörkt trä, bänkskiva i kvarts, vitt stänkskydd, stänkskydd i tunnelbanekakel, integrerade vitvaror, skiffergolv och en köksö
Idéer för att renovera ett mellanstort funkis kök, med en enkel diskho, släta luckor, skåp i mörkt trä, bänkskiva i kvarts, vitt stänkskydd, stänkskydd i tunnelbanekakel, integrerade vitvaror, skiffergolv och en köksö
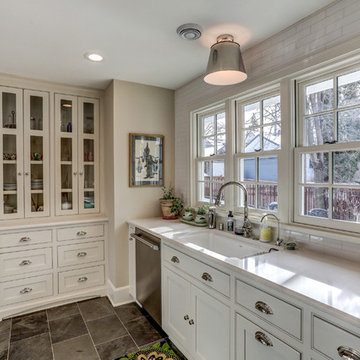
Bild på ett avskilt, stort vintage vit vitt u-kök, med en undermonterad diskho, luckor med infälld panel, vita skåp, bänkskiva i kvarts, vitt stänkskydd, stänkskydd i tunnelbanekakel, rostfria vitvaror, skiffergolv, en köksö och grått golv
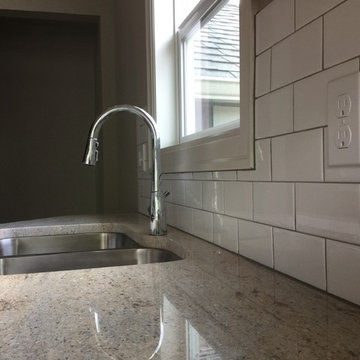
New windows were installed to make better use of a dining table for a small family!
Materials & design provided by: Cherry City Interiors & Design
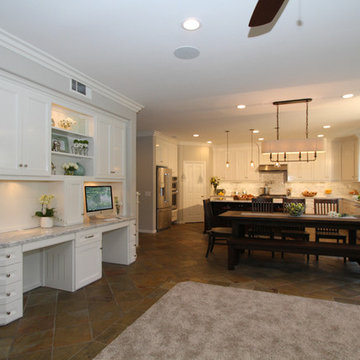
For this kitchen remodel we used custom maple cabinets in a swiss coffee finish with a coordinating dark maple island with beautiful custom finished end panels and posts. The countertops are Cambria Summerhill quartz and the backsplash is a combination of honed and polished Carrara marble. We designed a terrific custom built-in desk with 2 work stations.
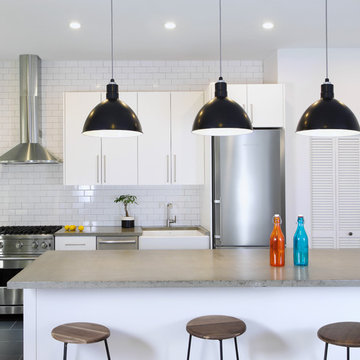
Idéer för ett mellanstort modernt kök, med en rustik diskho, släta luckor, vita skåp, bänkskiva i betong, vitt stänkskydd, stänkskydd i tunnelbanekakel, rostfria vitvaror, skiffergolv och en köksö
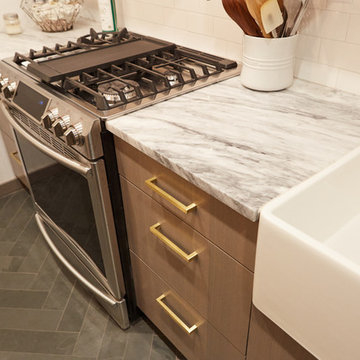
Richard Cordero
Eklektisk inredning av ett avskilt, litet parallellkök, med en rustik diskho, släta luckor, grå skåp, bänkskiva i kvartsit, vitt stänkskydd, stänkskydd i tunnelbanekakel, rostfria vitvaror och skiffergolv
Eklektisk inredning av ett avskilt, litet parallellkök, med en rustik diskho, släta luckor, grå skåp, bänkskiva i kvartsit, vitt stänkskydd, stänkskydd i tunnelbanekakel, rostfria vitvaror och skiffergolv
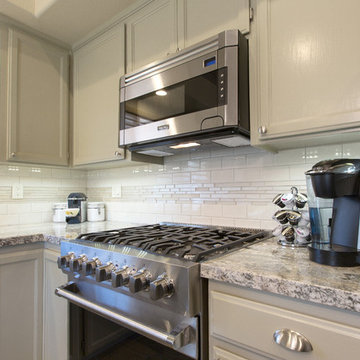
kitchenCRATE Matthews Court | Escalon, CA | Granite: Arizona Tile Monte Cristo | Backsplash: Daltile Semi-Gloss 6X8 Tiles | Accent: Bedrosians Manhattan Cashmere Glass Tiles | Cabinets: Kelly-Moore Lodgepole Pines | Sink: Kohler Whitehaven in Biscuit | Faucet: Kohler Simplice in Vibrant Stainless | Floor Tile: Bedrosians Autumn Gold Slate Versailles Pattern
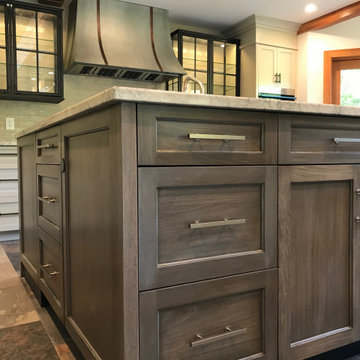
This beautiful Pocono Mountain home resides on over 200 acres and sits atop a cliff overlooking 3 waterfalls! Because the home already offered much rustic and wood elements, the kitchen was well balanced out with cleaner lines and an industrial look with many custom touches for a very custom home.
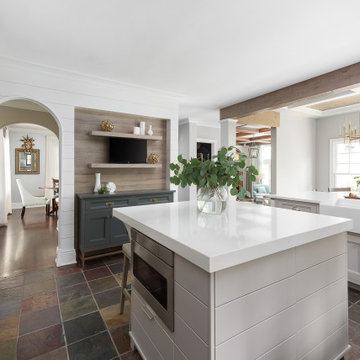
When these homeowners first approached me to help them update their kitchen, the first thing that came to mind was to open it up. The house was over 70 years old and the kitchen was a small boxed in area, that did not connect well to the large addition on the back of the house. Removing the former exterior, load bearinig, wall opened the space up dramatically. Then, I relocated the sink to the new peninsula and the range to the outside wall. New windows were added to flank the range. The homeowner is an architect and designed the stunning hood that is truly the focal point of the room. The shiplap island is a complex work that hides 3 drawers and spice storage. The original slate floors have radiant heat under them and needed to remain. The new greige cabinet color, with the accent of the dark grayish green on the custom furnuture piece and hutch, truly compiment the floor tones. Added features such as the wood beam that hides the support over the peninsula and doorway helped warm up the space. There is also a feature wall of stained shiplap that ties in the wood beam and ship lap details on the island.
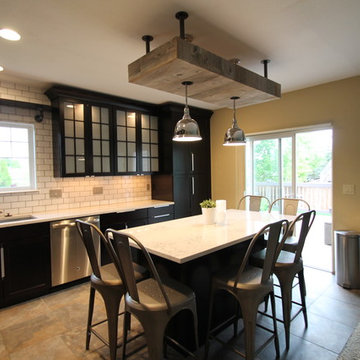
TVL Creative
Inredning av ett industriellt stort kök, med en undermonterad diskho, skåp i shakerstil, skåp i mörkt trä, bänkskiva i kvarts, vitt stänkskydd, stänkskydd i tunnelbanekakel, rostfria vitvaror, skiffergolv och en köksö
Inredning av ett industriellt stort kök, med en undermonterad diskho, skåp i shakerstil, skåp i mörkt trä, bänkskiva i kvarts, vitt stänkskydd, stänkskydd i tunnelbanekakel, rostfria vitvaror, skiffergolv och en köksö
984 foton på kök, med stänkskydd i tunnelbanekakel och skiffergolv
12