2 150 foton på kök, med stänkskydd med metallisk yta och integrerade vitvaror
Sortera efter:
Budget
Sortera efter:Populärt i dag
41 - 60 av 2 150 foton
Artikel 1 av 3
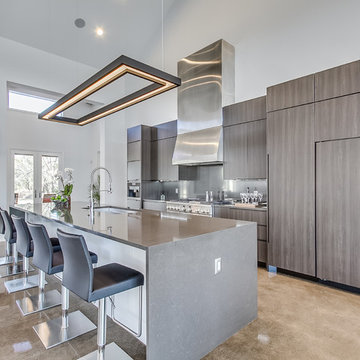
Inspiration för moderna kök, med en undermonterad diskho, släta luckor, stänkskydd med metallisk yta, integrerade vitvaror och en köksö
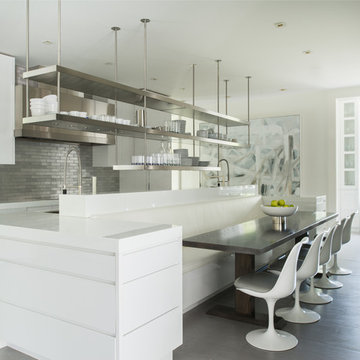
Jane Beiles
Inredning av ett modernt kök och matrum, med bänkskiva i återvunnet glas, en köksö, öppna hyllor, skåp i rostfritt stål, integrerade vitvaror, stänkskydd med metallisk yta och stänkskydd i metallkakel
Inredning av ett modernt kök och matrum, med bänkskiva i återvunnet glas, en köksö, öppna hyllor, skåp i rostfritt stål, integrerade vitvaror, stänkskydd med metallisk yta och stänkskydd i metallkakel
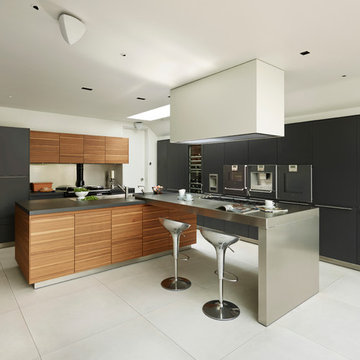
Kitchen Architecture’s bulthaup b3 furniture in graphite laminate and random walnut with a stainless steel bar.
Idéer för att renovera ett funkis kök, med släta luckor, skåp i mellenmörkt trä, stänkskydd med metallisk yta, integrerade vitvaror och en köksö
Idéer för att renovera ett funkis kök, med släta luckor, skåp i mellenmörkt trä, stänkskydd med metallisk yta, integrerade vitvaror och en köksö

Clean and simple define this 1200 square foot Portage Bay floating home. After living on the water for 10 years, the owner was familiar with the area’s history and concerned with environmental issues. With that in mind, she worked with Architect Ryan Mankoski of Ninebark Studios and Dyna to create a functional dwelling that honored its surroundings. The original 19th century log float was maintained as the foundation for the new home and some of the historic logs were salvaged and custom milled to create the distinctive interior wood paneling. The atrium space celebrates light and water with open and connected kitchen, living and dining areas. The bedroom, office and bathroom have a more intimate feel, like a waterside retreat. The rooftop and water-level decks extend and maximize the main living space. The materials for the home’s exterior include a mixture of structural steel and glass, and salvaged cedar blended with Cor ten steel panels. Locally milled reclaimed untreated cedar creates an environmentally sound rain and privacy screen.

The custom Butler's Panty showcases high gloss navy cabinetry, which conceals both a Scotsman Ice Maker and Sub Zero Refrigerator Drawers. The custom mosaic backsplash is created from gold harlequin interlocking pieces.
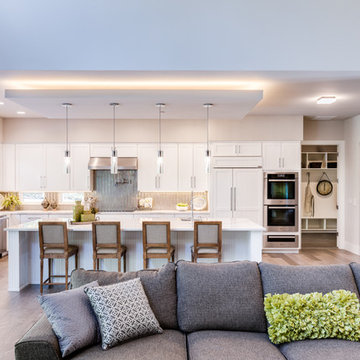
Bild på ett mellanstort funkis vit vitt kök, med en rustik diskho, skåp i shakerstil, vita skåp, bänkskiva i kvarts, stänkskydd med metallisk yta, integrerade vitvaror, ljust trägolv, en köksö och beiget golv
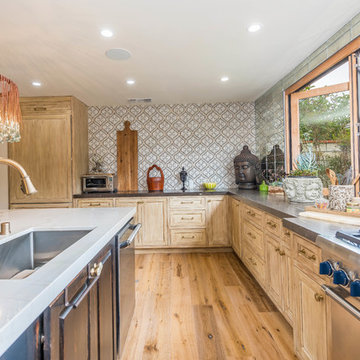
Exotisk inredning av ett avskilt, stort grå grått l-kök, med en undermonterad diskho, luckor med infälld panel, skåp i ljust trä, marmorbänkskiva, stänkskydd med metallisk yta, spegel som stänkskydd, integrerade vitvaror, ljust trägolv, en köksö och brunt golv
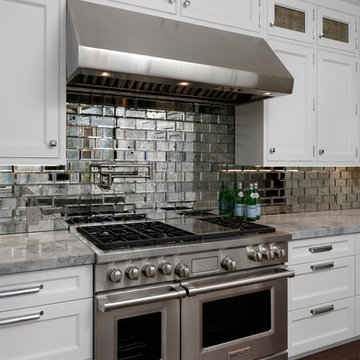
Design by #PaulBentham4JenniferGilmer in Baltimore, Maryland. Photography by Bob Narod. http://www.gilmerkitchens.com/

This kitchen was designed by Jill Menhoff Architects, they were WONDERFUL to work with!
Foto på ett mellanstort funkis vit u-kök, med en undermonterad diskho, släta luckor, skåp i mellenmörkt trä, stänkskydd med metallisk yta, stänkskydd i metallkakel, integrerade vitvaror, ljust trägolv, en halv köksö, marmorbänkskiva och brunt golv
Foto på ett mellanstort funkis vit u-kök, med en undermonterad diskho, släta luckor, skåp i mellenmörkt trä, stänkskydd med metallisk yta, stänkskydd i metallkakel, integrerade vitvaror, ljust trägolv, en halv köksö, marmorbänkskiva och brunt golv

Exempel på ett avskilt, stort klassiskt l-kök, med en undermonterad diskho, luckor med glaspanel, vita skåp, stänkskydd med metallisk yta, stänkskydd i metallkakel, integrerade vitvaror, mörkt trägolv, flera köksöar, marmorbänkskiva och brunt golv

This project features a stunning Pentland Homes property in the Lydden Hills. The client wanted an industrial style design which was cosy and homely. It was a pleasure to work with Art Republic on this project who tailored a bespoke collection of contemporary artwork for my client. These pieces have provided a fantastic focal point for each room and combined with Farrow and Ball paint work and carefully selected decor throughout, this design really hits the brief.
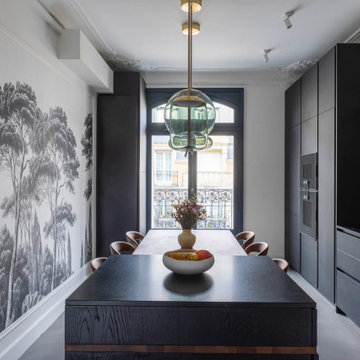
Dans ce très bel appartement haussmannien, nous avons collaboré avec l’architecte Diane de Sedouy pour imaginer une cuisine élégante, originale et fonctionnelle. Les façades sont en Fénix Noir, un matériau mat très résistant au toucher soyeux, et qui a l’avantage de ne pas laisser de trace. L’îlot est en chêne teinté noir, le plan de travail est en granit noir absolu. D’ingénieux placards avec tiroirs coulissants viennent compléter l’ensemble afin de masquer une imposante chaudière.
Photos Olivier Hallot www.olivierhallot.com
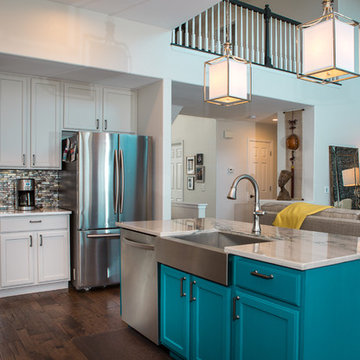
Bild på ett mellanstort vintage grå grått kök, med en rustik diskho, skåp i shakerstil, vita skåp, marmorbänkskiva, stänkskydd med metallisk yta, stänkskydd i stickkakel, integrerade vitvaror, mörkt trägolv, en köksö och brunt golv
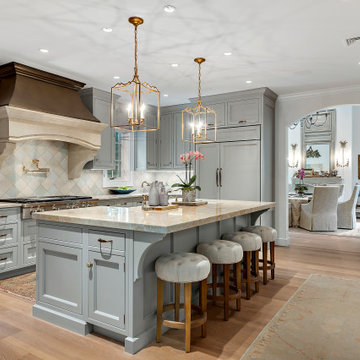
Some clients have such great taste, that it’s easy to help create the kitchen of their dreams. Our client in this case had such passion for the design of her own kitchen that it made it such a fun collaborative experience that you don’t always get with clients. She put her heart and soul into making sure every detail was exactly the way she wanted. This kitchen is only a small piece of a well-appointed home. The 1” thick custom door (from Bilotta’s private custom cabinet collection), traditionally styled, yet not overly so, matches beautifully with the details of the adjacent rooms. The grey colored cabinetry blends with the colors in the adjoining rooms creating the perfect centerpiece. The client chose a massive stone Francois & Co. Toulouse Shelf w/ Concave Stack hood from a dealer in London and had it shipped over on a boat! She selected beautiful “Mother of Pearl” knobs from Anthropologie and adorned select cabinets with them like pieces of jewelry. The naturally pearlescent clay tile, the Quartzite countertops and the lanterns above the island were all chosen to mirror these knobs. The lanterns were also chosen to replicate the movement of the gold pattern in the knobs. The client opted to turn the tile on the diagonal as it felt more fluid and in keeping with the movement in the knobs and lanterns. The stone hood, tile, and quartzite sample coordinated perfectly. The room was equipped with a mix of SubZero Wolf and Miele appliances with a Kohler apron sink. The space of course has the perfect amount of accessories for making it more than just visually appealing – it’s a baker’s dream with a lift up for a frequently used mixer. There’s a built-in paper towel holder and just the right amount of utensil dividers, cutlery dividers, tray dividers, roll-outs and even a secret pantry with matching cabinetry hidden in the corner.
Bilotta Designer: Randy O’Kane, CKD & Senior Designer
Builder: Rob Norr, Nordic Construction
Architect: Brad Demotte
Photographer: Anthony Acocella
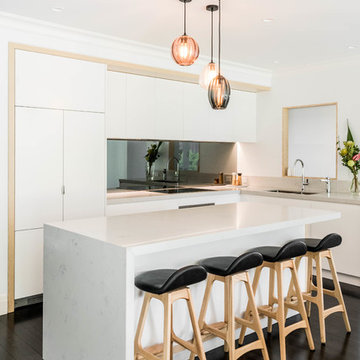
mayphotography
Idéer för funkis vitt l-kök, med en undermonterad diskho, släta luckor, vita skåp, stänkskydd med metallisk yta, spegel som stänkskydd, integrerade vitvaror, målat trägolv, en köksö och svart golv
Idéer för funkis vitt l-kök, med en undermonterad diskho, släta luckor, vita skåp, stänkskydd med metallisk yta, spegel som stänkskydd, integrerade vitvaror, målat trägolv, en köksö och svart golv

A beautiful contemporary kitchen. Photographer- Claudia Uribe.
Exempel på ett mycket stort klassiskt kök, med en undermonterad diskho, skåp i shakerstil, vita skåp, granitbänkskiva, stänkskydd med metallisk yta, stänkskydd i mosaik, integrerade vitvaror, kalkstensgolv, en köksö och beiget golv
Exempel på ett mycket stort klassiskt kök, med en undermonterad diskho, skåp i shakerstil, vita skåp, granitbänkskiva, stänkskydd med metallisk yta, stänkskydd i mosaik, integrerade vitvaror, kalkstensgolv, en köksö och beiget golv
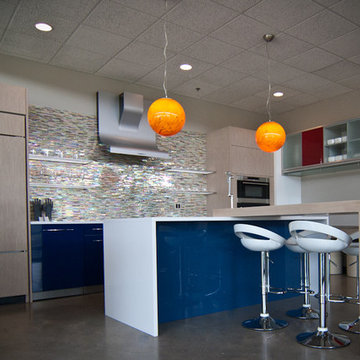
This Woodways contemporary kitchen utilizes blue and red acrylic materials mixed with light wood tones to soften the space. Utilizing acrylic allows for a very pigmented color to add to any design to make a statement.
Photo Credit: Gabe Fahlen - Birch Tree Design
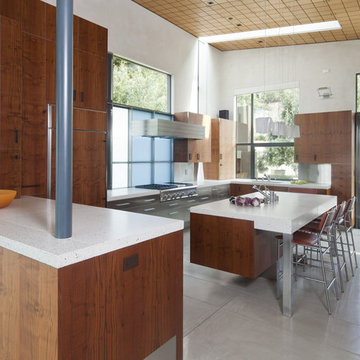
Photo Credit: David Stark Wilson
Modern inredning av ett kök, med släta luckor, skåp i mörkt trä, bänkskiva i betong, stänkskydd med metallisk yta, stänkskydd i metallkakel och integrerade vitvaror
Modern inredning av ett kök, med släta luckor, skåp i mörkt trä, bänkskiva i betong, stänkskydd med metallisk yta, stänkskydd i metallkakel och integrerade vitvaror
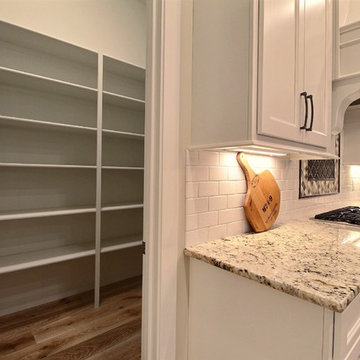
Paint by Sherwin Williams
Body Color - Wool Skein - SW 6148
Flex Suite Color - Universal Khaki - SW 6150
Downstairs Guest Suite Color - Silvermist - SW 7621
Downstairs Media Room Color - Quiver Tan - SW 6151
Exposed Beams & Banister Stain - Northwood Cabinets - Custom Truffle Stain
Gas Fireplace by Heat & Glo
Flooring & Tile by Macadam Floor & Design
Hardwood by Shaw Floors
Hardwood Product Kingston Oak in Tapestry
Carpet Products by Dream Weaver Carpet
Main Level Carpet Cosmopolitan in Iron Frost
Downstairs Carpet Santa Monica in White Orchid
Kitchen Backsplash by Z Tile & Stone
Tile Product - Textile in Ivory
Kitchen Backsplash Mosaic Accent by Glazzio Tiles
Tile Product - Versailles Series in Dusty Trail Arabesque Mosaic
Sinks by Decolav
Slab Countertops by Wall to Wall Stone Corp
Main Level Granite Product Colonial Cream
Downstairs Quartz Product True North Silver Shimmer
Windows by Milgard Windows & Doors
Window Product Style Line® Series
Window Supplier Troyco - Window & Door
Window Treatments by Budget Blinds
Lighting by Destination Lighting
Interior Design by Creative Interiors & Design
Custom Cabinetry & Storage by Northwood Cabinets
Customized & Built by Cascade West Development
Photography by ExposioHDR Portland
Original Plans by Alan Mascord Design Associates
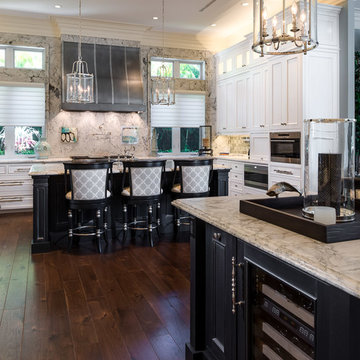
Exempel på ett avskilt, stort klassiskt l-kök, med en undermonterad diskho, luckor med glaspanel, vita skåp, marmorbänkskiva, stänkskydd med metallisk yta, stänkskydd i metallkakel, integrerade vitvaror, mörkt trägolv, flera köksöar och brunt golv
2 150 foton på kök, med stänkskydd med metallisk yta och integrerade vitvaror
3