471 foton på kök, med svart stänkskydd och skiffergolv
Sortera efter:
Budget
Sortera efter:Populärt i dag
21 - 40 av 471 foton
Artikel 1 av 3

This contemporary kitchen will please any city dweller with its sleek stainless steel appliances, black and gray countertops and wooden cabinetry. The open shelving allows you to display your finest artwork or fine china. The island provides extra space for cooking or serving guests.
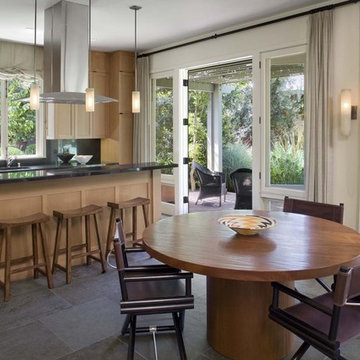
Dining + Kitchen end of Great Room in Guest House. Cathy Schwabe, AIA. Designed while at EHDD Architects. Photograph by David Wakely
Inredning av ett modernt kök och matrum, med skåp i shakerstil, skåp i ljust trä, svart stänkskydd, stänkskydd i sten och skiffergolv
Inredning av ett modernt kök och matrum, med skåp i shakerstil, skåp i ljust trä, svart stänkskydd, stänkskydd i sten och skiffergolv
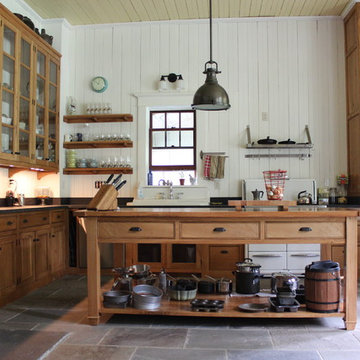
Farm House Kitchen built from a white oak tree harvested from the Owner's property. The Radiant heat in the Kitchen flooring is native Bluestone from Johnston & Rhodes. The double Cast Iron Kohler Sink is a reclaimed fixture with a Rohl faucet. Counters are by Vermont Soapstone. Appliances include a restored Wedgewood stove with double ovens and a refrigerator by Liebherr. Cabinetry designed by JWRA and built by Gergen Woodworks in Newburgh, NY. Lighting including the Pendants and picture lights are fixtures by Hudson Valley Lighting of Newburgh. Featured paintings include Carriage Driver by Chuck Wilkinson, Charlotte Valley Apples by Robert Ginder and Clothesline by Theodore Tihansky.
Photo by Jimmie Georgen

An interior palette of natural wood and subtle color shifts mimics the natural site. It also narrates a story of the rough bark (the exterior shell) concealing the warm interior heartwood.
Eric Reinholdt - Project Architect/Lead Designer with Elliott, Elliott, Norelius Architecture
Photo: Brian Vanden Brink
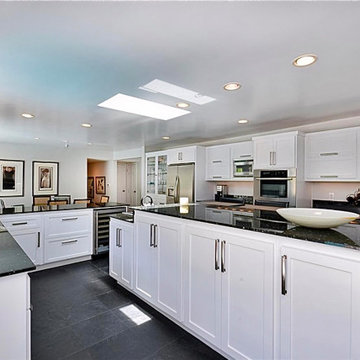
A bearing wall between the dining area and the kitchen -as seen here- was removed. Two skylights were installed over the prep and cooking areas. Shaker cabinets convey a clean yet classic feel. A substantial island doubles as a breakfast bar which sits four. There are numerous cabinets to store dishes, dinnerware and all necessary utensils. Slate flooring, black and silver granite countertops and iridescent glass mosaic backsplashes complete the design scheme..
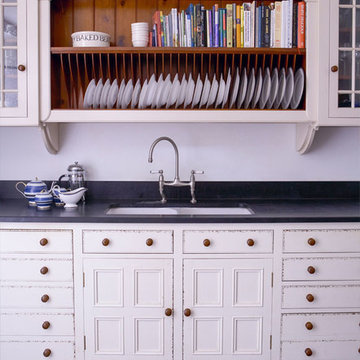
A farmhouse kitchen was installed into this 14th Century Manor with a distressed look. A double undermounted Belfast sink and integrated dishwasher disguised as drawers to the left of the sink. Dark honed granite worktop to match the original 14th Century slate slab flooring.

Central kitchen with slate sink, and breakfast nook.
Photo by John W. Hession
Foto på ett stort amerikanskt linjärt kök och matrum, med en undermonterad diskho, luckor med infälld panel, skåp i mellenmörkt trä, bänkskiva i täljsten, svart stänkskydd, stänkskydd i sten, rostfria vitvaror, skiffergolv och en köksö
Foto på ett stort amerikanskt linjärt kök och matrum, med en undermonterad diskho, luckor med infälld panel, skåp i mellenmörkt trä, bänkskiva i täljsten, svart stänkskydd, stänkskydd i sten, rostfria vitvaror, skiffergolv och en köksö
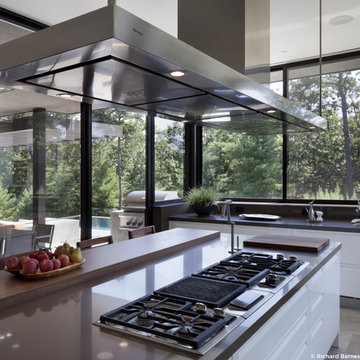
Inspiration för ett stort funkis kök, med släta luckor, vita skåp, bänkskiva i koppar, svart stänkskydd, integrerade vitvaror, skiffergolv och en köksö
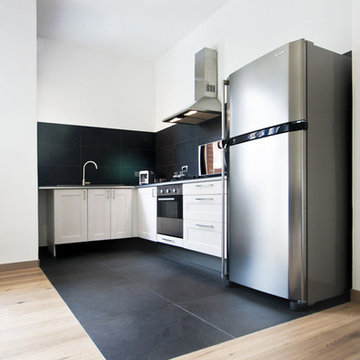
SMNO Architetti
Inspiration för ett funkis l-kök, med luckor med infälld panel, vita skåp, svart stänkskydd, stänkskydd i sten, rostfria vitvaror och skiffergolv
Inspiration för ett funkis l-kök, med luckor med infälld panel, vita skåp, svart stänkskydd, stänkskydd i sten, rostfria vitvaror och skiffergolv
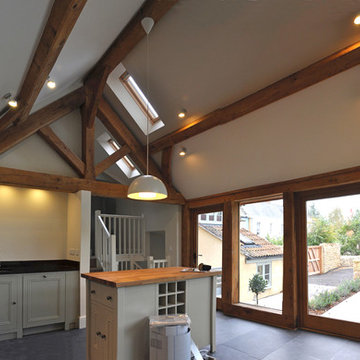
Idéer för ett litet lantligt kök, med en enkel diskho, luckor med profilerade fronter, grå skåp, granitbänkskiva, svart stänkskydd, skiffergolv och en köksö
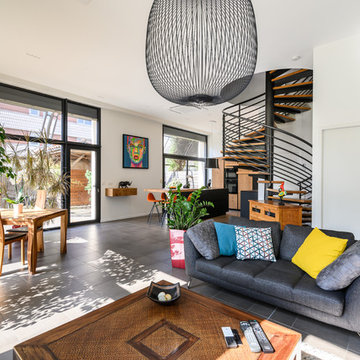
Foto på ett stort vintage svart kök, med en enkel diskho, svarta skåp, granitbänkskiva, svart stänkskydd, svarta vitvaror, skiffergolv, en köksö och svart golv
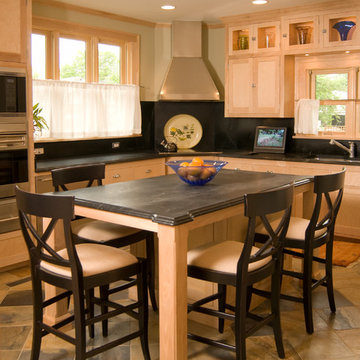
Inspiration för mellanstora klassiska kök, med en dubbel diskho, skåp i shakerstil, skåp i ljust trä, granitbänkskiva, svart stänkskydd, stänkskydd i sten, skiffergolv, en köksö, rostfria vitvaror och flerfärgat golv
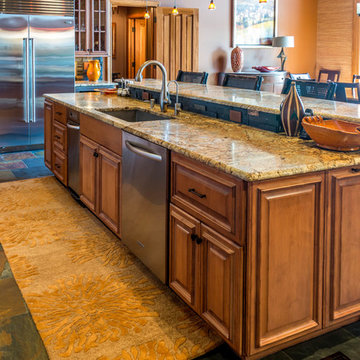
Mark Karrer
Idéer för att renovera ett litet eklektiskt kök, med en undermonterad diskho, luckor med upphöjd panel, skåp i ljust trä, granitbänkskiva, svart stänkskydd, stänkskydd i stenkakel, rostfria vitvaror, skiffergolv och en köksö
Idéer för att renovera ett litet eklektiskt kök, med en undermonterad diskho, luckor med upphöjd panel, skåp i ljust trä, granitbänkskiva, svart stänkskydd, stänkskydd i stenkakel, rostfria vitvaror, skiffergolv och en köksö
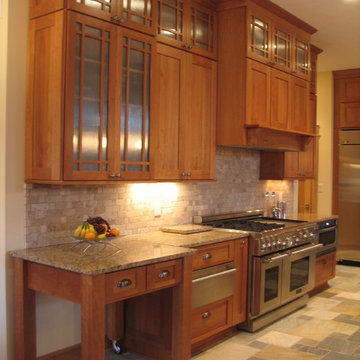
A rolling cart with heavy-duty casters was created as part of the design that would be positioned along the back wall, but can be pulled out for food prep as needed.
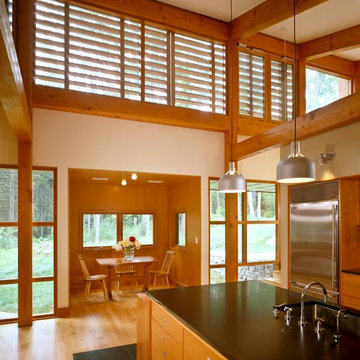
An interior palette of natural wood and subtle color shifts mimics the natural site. It also narrates a story of the rough bark (the exterior shell) concealing the warm interior heartwood.
Eric Reinholdt - Project Architect/Lead Designer with Elliott, Elliott, Norelius Architecture
Photo: Brian Vanden Brink
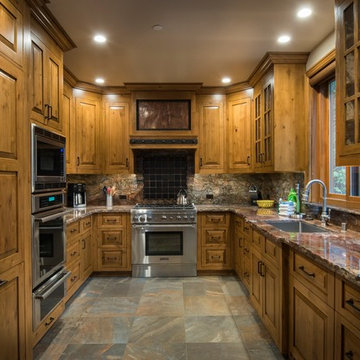
Idéer för att renovera ett mellanstort rustikt brun brunt kök, med en undermonterad diskho, luckor med upphöjd panel, skåp i mellenmörkt trä, bänkskiva i kvartsit, svart stänkskydd, stänkskydd i keramik, rostfria vitvaror, skiffergolv och grått golv
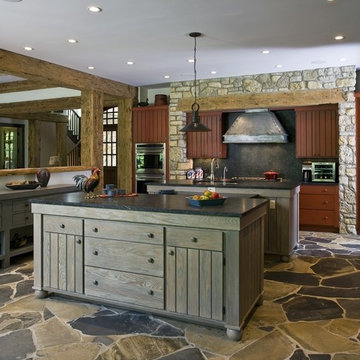
http://www.pickellbuilders.com. Photography by Linda Oyama Bryan. Rustic Kitchen Features two islands, red and grey stained cabinetry, soapstone countertops, stone oven surround and reclaimed timber columns and beams.

Apron front sink, leathered granite, stone window sill, open shelves, cherry cabinets, radiant floor heat.
Idéer för att renovera ett avskilt, mellanstort rustikt svart svart parallellkök, med en rustik diskho, luckor med infälld panel, skåp i mellenmörkt trä, granitbänkskiva, svart stänkskydd, rostfria vitvaror, skiffergolv och grått golv
Idéer för att renovera ett avskilt, mellanstort rustikt svart svart parallellkök, med en rustik diskho, luckor med infälld panel, skåp i mellenmörkt trä, granitbänkskiva, svart stänkskydd, rostfria vitvaror, skiffergolv och grått golv
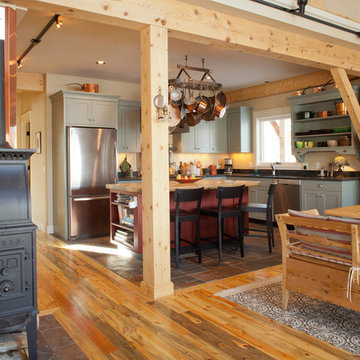
Harper Point Photography
Rustik inredning av ett mellanstort kök, med öppna hyllor, gröna skåp, bänkskiva i kvartsit, svart stänkskydd, stänkskydd i sten, rostfria vitvaror, skiffergolv, en köksö och flerfärgat golv
Rustik inredning av ett mellanstort kök, med öppna hyllor, gröna skåp, bänkskiva i kvartsit, svart stänkskydd, stänkskydd i sten, rostfria vitvaror, skiffergolv, en köksö och flerfärgat golv
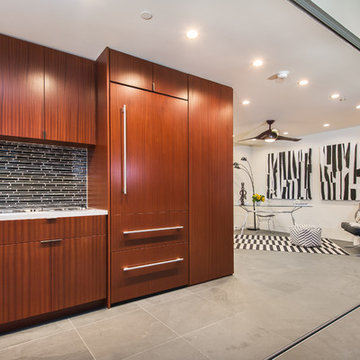
Unlimited Style Photography
Inredning av ett modernt litet linjärt kök med öppen planlösning, med en undermonterad diskho, släta luckor, skåp i mellenmörkt trä, bänkskiva i kvarts, svart stänkskydd, stänkskydd i glaskakel, integrerade vitvaror och skiffergolv
Inredning av ett modernt litet linjärt kök med öppen planlösning, med en undermonterad diskho, släta luckor, skåp i mellenmörkt trä, bänkskiva i kvarts, svart stänkskydd, stänkskydd i glaskakel, integrerade vitvaror och skiffergolv
471 foton på kök, med svart stänkskydd och skiffergolv
2