841 foton på kök, med svart stänkskydd
Sortera efter:
Budget
Sortera efter:Populärt i dag
121 - 140 av 841 foton
Artikel 1 av 3
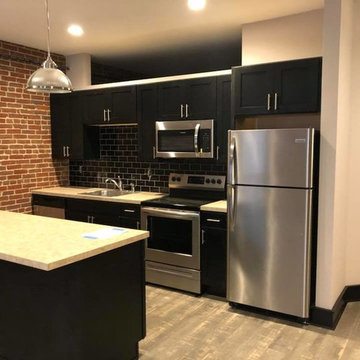
Penn Ave apartments
Idéer för små funkis linjära vitt kök och matrum, med en enkel diskho, skåp i shakerstil, svarta skåp, laminatbänkskiva, svart stänkskydd, stänkskydd i tunnelbanekakel, rostfria vitvaror, ljust trägolv, en köksö och grått golv
Idéer för små funkis linjära vitt kök och matrum, med en enkel diskho, skåp i shakerstil, svarta skåp, laminatbänkskiva, svart stänkskydd, stänkskydd i tunnelbanekakel, rostfria vitvaror, ljust trägolv, en köksö och grått golv
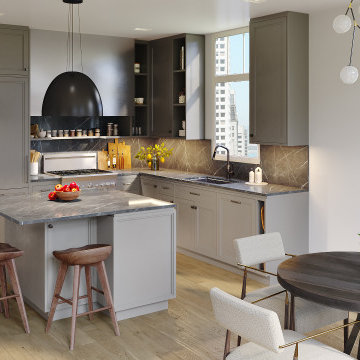
View of our virtual 3d redenering
Idéer för att renovera ett mellanstort funkis svart svart kök, med en nedsänkt diskho, skåp i shakerstil, grå skåp, svart stänkskydd, stänkskydd i porslinskakel, rostfria vitvaror, mellanmörkt trägolv, en köksö och brunt golv
Idéer för att renovera ett mellanstort funkis svart svart kök, med en nedsänkt diskho, skåp i shakerstil, grå skåp, svart stänkskydd, stänkskydd i porslinskakel, rostfria vitvaror, mellanmörkt trägolv, en köksö och brunt golv
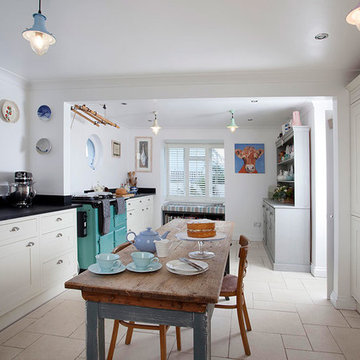
Private home of Interior Designer Elle Winsor-Grime in Rock, Cornwall. Photo by Simon Burt
Inredning av ett maritimt litet kök, med en rustik diskho, släta luckor, vita skåp, bänkskiva i koppar, svart stänkskydd, stänkskydd i keramik, färgglada vitvaror och klinkergolv i keramik
Inredning av ett maritimt litet kök, med en rustik diskho, släta luckor, vita skåp, bänkskiva i koppar, svart stänkskydd, stänkskydd i keramik, färgglada vitvaror och klinkergolv i keramik

Idéer för att renovera ett litet funkis brun brunt kök, med en integrerad diskho, släta luckor, grå skåp, träbänkskiva, svart stänkskydd, stänkskydd i keramik, integrerade vitvaror, klinkergolv i terrakotta och rött golv
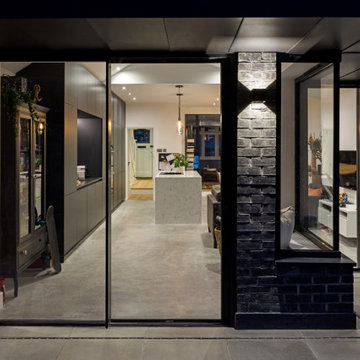
Our clients wanted to create more space and re-configure the rooms they already had in this terraced house in London SW2. The property was just not big enough to accommodate their busy family life or for entertaining family and friends. They wanted a usable back garden too.
One of the main ambitions was to create enough space downstairs for an additional family room combined with a large kitchen dining area. It was essential to be able to divide the different activity spaces too.
The final part of the brief was to create something different. The design had to be more than the usual “box stuck on the back of a 1930s house.”
Our solution was to look at several ambitious designs to deliver under permitted development. This approach would reduce the cost and timescale of the project significantly. However, as a back-up, we also applied to Lambeth Council for full planning permission for the same design, but with different materials such as a roof clad with zinc.
Internally we extended to the rear of the property to create the large family-friendly kitchen, dining and living space our client wanted. The original front room has been divided off with steel framed doors that are double glazed to help with soundproofing. We used a hedgehog glazing system, which is very effective.
The extension has a stepped plan, which helps to create internal zoning and to separate the different rooms’ functions. There is a non-symmetrical pitched roof, which is open internally up to the roof planes to maximise the feeling of space.
The roof of the extension is clad in zinc with a concealed gutter and an overhang to provide shelter. Black bricks and dark grey mortar give the impression of one material, which ties into the colour of the glazing frames and roof. This palate brings all the elements of the design together, which complements a polished concrete internal floor and a stylish contemporary kitchen by Piqu.

Our clients wanted to create more space and re-configure the rooms they already had in this terraced house in London SW2. The property was just not big enough to accommodate their busy family life or for entertaining family and friends. They wanted a usable back garden too.
One of the main ambitions was to create enough space downstairs for an additional family room combined with a large kitchen dining area. It was essential to be able to divide the different activity spaces too.
The final part of the brief was to create something different. The design had to be more than the usual “box stuck on the back of a 1930s house.”
Our solution was to look at several ambitious designs to deliver under permitted development. This approach would reduce the cost and timescale of the project significantly. However, as a back-up, we also applied to Lambeth Council for full planning permission for the same design, but with different materials such as a roof clad with zinc.
Internally we extended to the rear of the property to create the large family-friendly kitchen, dining and living space our client wanted. The original front room has been divided off with steel framed doors that are double glazed to help with soundproofing. We used a hedgehog glazing system, which is very effective.
The extension has a stepped plan, which helps to create internal zoning and to separate the different rooms’ functions. There is a non-symmetrical pitched roof, which is open internally up to the roof planes to maximise the feeling of space.
The roof of the extension is clad in zinc with a concealed gutter and an overhang to provide shelter. Black bricks and dark grey mortar give the impression of one material, which ties into the colour of the glazing frames and roof. This palate brings all the elements of the design together, which complements a polished concrete internal floor and a stylish contemporary kitchen by Piqu.
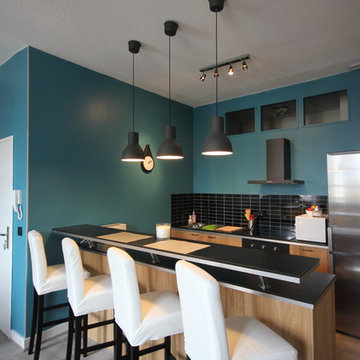
DOREA deco
Bild på ett litet funkis svart svart kök, med en dubbel diskho, luckor med profilerade fronter, skåp i ljust trä, laminatbänkskiva, svart stänkskydd, glaspanel som stänkskydd, svarta vitvaror, laminatgolv och grått golv
Bild på ett litet funkis svart svart kök, med en dubbel diskho, luckor med profilerade fronter, skåp i ljust trä, laminatbänkskiva, svart stänkskydd, glaspanel som stänkskydd, svarta vitvaror, laminatgolv och grått golv
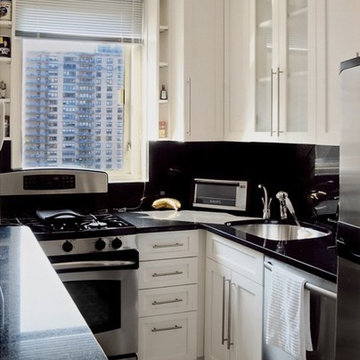
Headed by Anita Kassel, Kassel Interiors is a full service interior design firm active in the greater New York metro area; but the real story is that we put the design cliches aside and get down to what really matters: your goals and aspirations for your space.
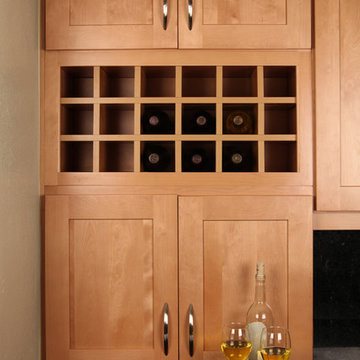
Wine storage
Open shelving,
Inspiration för mellanstora moderna kök, med en undermonterad diskho, skåp i shakerstil, skåp i mellenmörkt trä, granitbänkskiva, svart stänkskydd, stänkskydd i sten, rostfria vitvaror och marmorgolv
Inspiration för mellanstora moderna kök, med en undermonterad diskho, skåp i shakerstil, skåp i mellenmörkt trä, granitbänkskiva, svart stänkskydd, stänkskydd i sten, rostfria vitvaror och marmorgolv
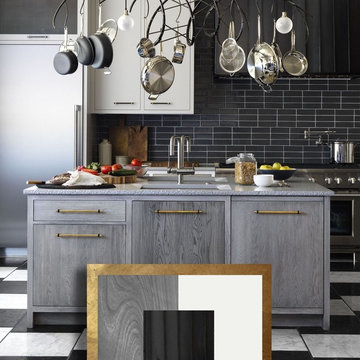
This is a unique residential renovation that CRS Cabinets performed on a client's home. This customer chose the light gray wood color finish with the matching gray granite counter tops. This color choice will give your kitchen a modern look and will also make your cabinets stand out.
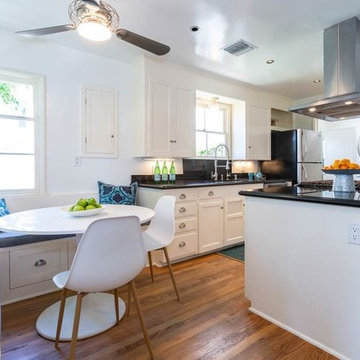
Candy
Inspiration för ett litet vintage svart svart kök, med en dubbel diskho, luckor med upphöjd panel, vita skåp, granitbänkskiva, svart stänkskydd, stänkskydd i keramik, rostfria vitvaror, laminatgolv och brunt golv
Inspiration för ett litet vintage svart svart kök, med en dubbel diskho, luckor med upphöjd panel, vita skåp, granitbänkskiva, svart stänkskydd, stänkskydd i keramik, rostfria vitvaror, laminatgolv och brunt golv
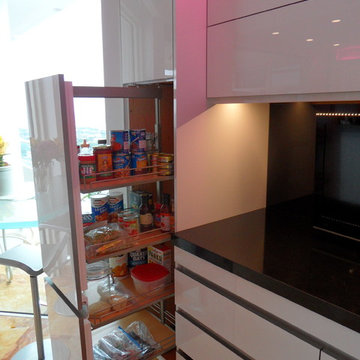
Glass tops with movement inside of the glass. All acrylic cabinet. custom L.E.D lighting throughout the Kitchen. All Servo Drive doors on wall cabinets and a lot of extra accessory hidden behind.
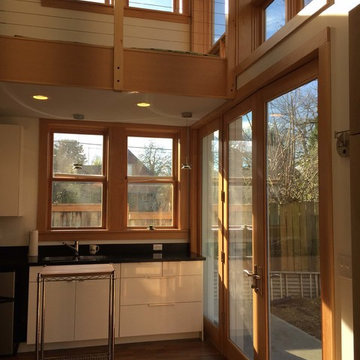
The quality of the natural light into the space with this orientation and the fir trim provides a warm and inviting character.
Inspiration för små moderna kök, med en undermonterad diskho, släta luckor, vita skåp, bänkskiva i kvarts, svart stänkskydd, stänkskydd i keramik, rostfria vitvaror, mörkt trägolv och en köksö
Inspiration för små moderna kök, med en undermonterad diskho, släta luckor, vita skåp, bänkskiva i kvarts, svart stänkskydd, stänkskydd i keramik, rostfria vitvaror, mörkt trägolv och en köksö
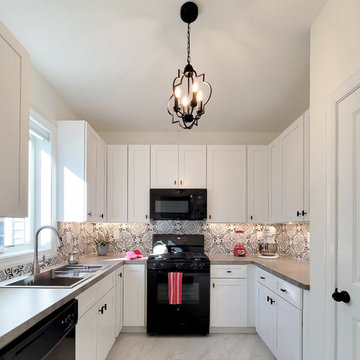
This Passover kitchen was designed as a secondary space for cooking. The design includes Moroccan-inspired motifs on the ceramic backsplash and ties seamlessly with the black iron light fixture. Since the kitchen is used one week to a month per year, and to keep the project budget-friendly, we opted for laminate countertops with a concrete look as an alternative to stone. The 33-inch drop-in stainless steel sink is thoughtfully located by the only window with a view of the lovely backyard. Because the space is small and closed in, LED undercabinet lighting was essential to making the surface space practical for basic tasks.
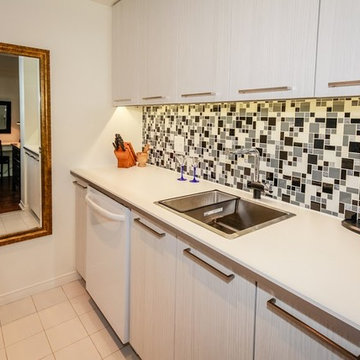
Photo by John Dorosiewicz
Idéer för ett avskilt, litet modernt parallellkök, med en nedsänkt diskho, släta luckor, vita skåp, laminatbänkskiva, svart stänkskydd, stänkskydd i keramik, vita vitvaror och klinkergolv i keramik
Idéer för ett avskilt, litet modernt parallellkök, med en nedsänkt diskho, släta luckor, vita skåp, laminatbänkskiva, svart stänkskydd, stänkskydd i keramik, vita vitvaror och klinkergolv i keramik
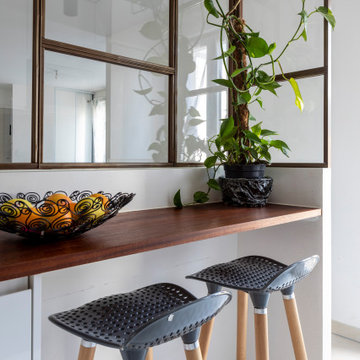
Le coin bar / gouter. Le plan de travail est en Sipo huilé.
Idéer för att renovera ett litet funkis brun brunt kök, med en integrerad diskho, släta luckor, vita skåp, träbänkskiva, svart stänkskydd, stänkskydd i keramik, rostfria vitvaror, klinkergolv i keramik och beiget golv
Idéer för att renovera ett litet funkis brun brunt kök, med en integrerad diskho, släta luckor, vita skåp, träbänkskiva, svart stänkskydd, stänkskydd i keramik, rostfria vitvaror, klinkergolv i keramik och beiget golv
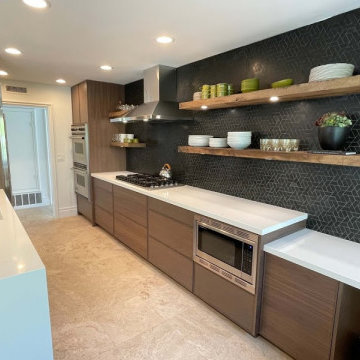
Design-build Mid-Century Modern Kitchen Remodel in Lake Forest Orange County
Foto på ett mellanstort funkis vit kök, med en enkel diskho, skåp i shakerstil, bruna skåp, laminatbänkskiva, svart stänkskydd, stänkskydd i keramik, rostfria vitvaror, klinkergolv i keramik, en köksö och flerfärgat golv
Foto på ett mellanstort funkis vit kök, med en enkel diskho, skåp i shakerstil, bruna skåp, laminatbänkskiva, svart stänkskydd, stänkskydd i keramik, rostfria vitvaror, klinkergolv i keramik, en köksö och flerfärgat golv
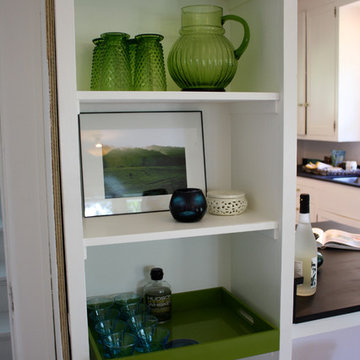
Foto på ett avskilt, litet amerikanskt parallellkök, med en undermonterad diskho, luckor med infälld panel, vita skåp, bänkskiva i koppar, svart stänkskydd, stänkskydd i sten, rostfria vitvaror, mellanmörkt trägolv och en halv köksö
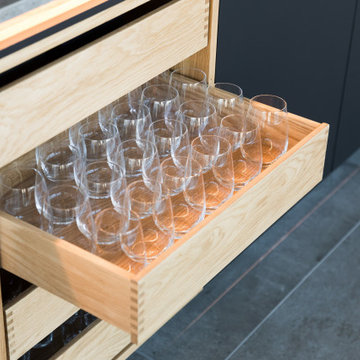
Der absolute Blickfang in unserem NR Küchen-Showroom in Schwäbisch Hall ist die mattschwarze Küchenzeile mit Kochinsel im Erdgeschoss unseres dreistöckigen Gebäudes. Dabei ziehen vor allem die indirekt beleuchteten Echtholz-Einsätze alle Blicke auf sich, wie zum Beispiel der offene Gläserschrank mit gezinkten Eichenholz-Schubkästen oder die Grifffuge mit versteckter LED-Schiene unter der Keramik Sapienstone-Arbeitsplatte. Doch hier dürfen unsere Kunden nicht nur mit den Augen, sondern tatsächlich auch mit den Händen gucken. Die hochwertigen Küchengeräte unserer Partnerfirmen, wie das BORA Classic Induktionskochfeld mit integriertem Abzug oder der Quooker Flex Cube Wasserhahn in schwarz, sind alle voll funktionstüchtig und können vor Ort ausprobiert werden.
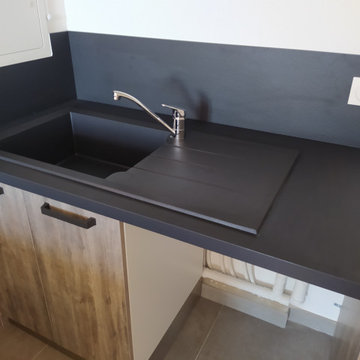
Bild på ett litet funkis svart svart kök, med en enkel diskho, laminatbänkskiva, cementgolv, en köksö, grått golv, luckor med profilerade fronter, skåp i mörkt trä, svart stänkskydd och integrerade vitvaror
841 foton på kök, med svart stänkskydd
7