841 foton på kök, med svart stänkskydd
Sortera efter:
Budget
Sortera efter:Populärt i dag
161 - 180 av 841 foton
Artikel 1 av 3
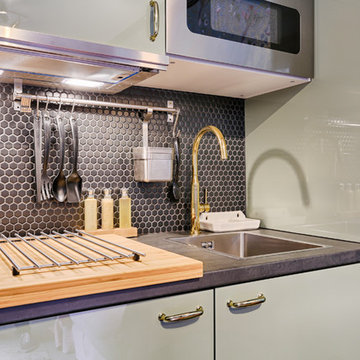
Idéer för att renovera ett litet vintage grå linjärt grått kök med öppen planlösning, med en undermonterad diskho, släta luckor, gröna skåp, laminatbänkskiva, svart stänkskydd, stänkskydd i mosaik, rostfria vitvaror, laminatgolv och grått golv
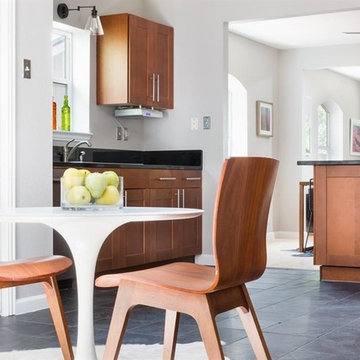
Open kitchen with room for a small breakfast table
Inspiration för små amerikanska svart kök, med skåp i shakerstil, skåp i mellenmörkt trä, granitbänkskiva, svart stänkskydd, stänkskydd i sten, rostfria vitvaror, skiffergolv och svart golv
Inspiration för små amerikanska svart kök, med skåp i shakerstil, skåp i mellenmörkt trä, granitbänkskiva, svart stänkskydd, stänkskydd i sten, rostfria vitvaror, skiffergolv och svart golv
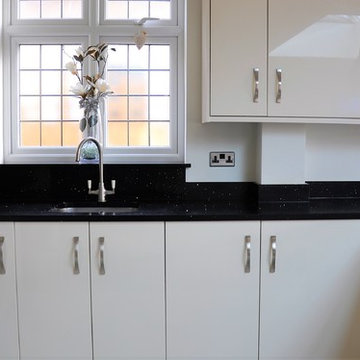
Jonathan Rossington
Inspiration för mellanstora moderna svart kök, med en enkel diskho, släta luckor, beige skåp, bänkskiva i kvartsit, svart stänkskydd, stänkskydd i sten, rostfria vitvaror, klinkergolv i porslin, en halv köksö och grått golv
Inspiration för mellanstora moderna svart kök, med en enkel diskho, släta luckor, beige skåp, bänkskiva i kvartsit, svart stänkskydd, stänkskydd i sten, rostfria vitvaror, klinkergolv i porslin, en halv köksö och grått golv
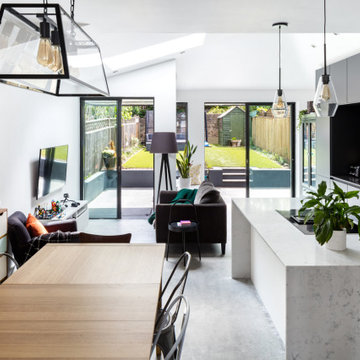
Our clients wanted to create more space and re-configure the rooms they already had in this terraced house in London SW2. The property was just not big enough to accommodate their busy family life or for entertaining family and friends. They wanted a usable back garden too.
One of the main ambitions was to create enough space downstairs for an additional family room combined with a large kitchen dining area. It was essential to be able to divide the different activity spaces too.
The final part of the brief was to create something different. The design had to be more than the usual “box stuck on the back of a 1930s house.”
Our solution was to look at several ambitious designs to deliver under permitted development. This approach would reduce the cost and timescale of the project significantly. However, as a back-up, we also applied to Lambeth Council for full planning permission for the same design, but with different materials such as a roof clad with zinc.
Internally we extended to the rear of the property to create the large family-friendly kitchen, dining and living space our client wanted. The original front room has been divided off with steel framed doors that are double glazed to help with soundproofing. We used a hedgehog glazing system, which is very effective.
The extension has a stepped plan, which helps to create internal zoning and to separate the different rooms’ functions. There is a non-symmetrical pitched roof, which is open internally up to the roof planes to maximise the feeling of space.
The roof of the extension is clad in zinc with a concealed gutter and an overhang to provide shelter. Black bricks and dark grey mortar give the impression of one material, which ties into the colour of the glazing frames and roof. This palate brings all the elements of the design together, which complements a polished concrete internal floor and a stylish contemporary kitchen by Piqu.
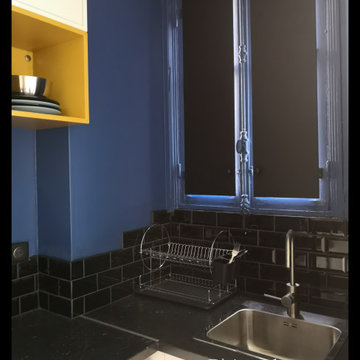
Studio rénové complet.
Cuisine avec meuble Tv et table
Inspiration för ett litet 50 tals svart svart kök, med en enkel diskho, släta luckor, gula skåp, laminatbänkskiva, svart stänkskydd, stänkskydd i tunnelbanekakel, vita vitvaror, mellanmörkt trägolv och en halv köksö
Inspiration för ett litet 50 tals svart svart kök, med en enkel diskho, släta luckor, gula skåp, laminatbänkskiva, svart stänkskydd, stänkskydd i tunnelbanekakel, vita vitvaror, mellanmörkt trägolv och en halv köksö
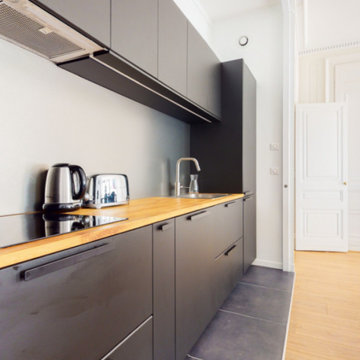
Inredning av ett modernt litet linjärt kök med öppen planlösning, med en undermonterad diskho, luckor med profilerade fronter, svarta skåp, träbänkskiva, svart stänkskydd, ljust trägolv och en köksö
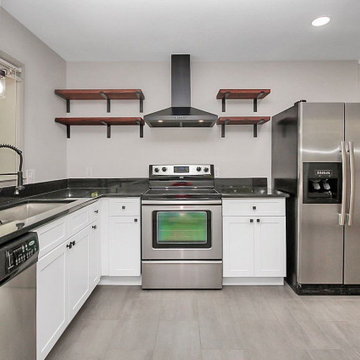
Quick kitchen renovation for a rental home in the Charlotte area. Client wanted all new cabinetry and counters with a minimal, sleek looks perfect for a flexible rental or AirBNB depending on the market.
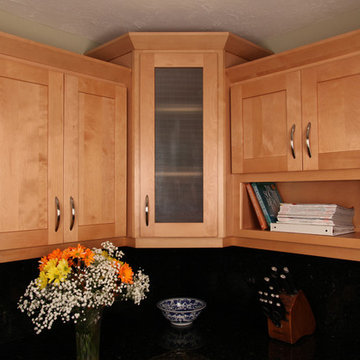
See-thru corner cabinet.
Open shelving
Inspiration för mellanstora moderna kök, med en undermonterad diskho, skåp i shakerstil, skåp i mellenmörkt trä, granitbänkskiva, svart stänkskydd, stänkskydd i sten, rostfria vitvaror och marmorgolv
Inspiration för mellanstora moderna kök, med en undermonterad diskho, skåp i shakerstil, skåp i mellenmörkt trä, granitbänkskiva, svart stänkskydd, stänkskydd i sten, rostfria vitvaror och marmorgolv
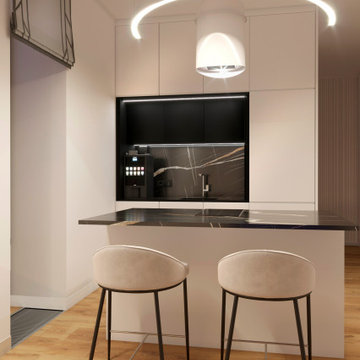
Foto på ett litet svart kök, med en undermonterad diskho, släta luckor, vita skåp, laminatbänkskiva, svart stänkskydd, stänkskydd i sten, vita vitvaror, laminatgolv, en köksö och beiget golv
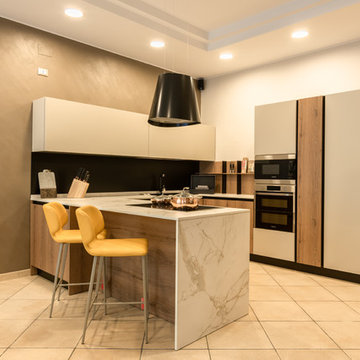
servizio fotografico: Debora Di Michele
(micro interior design)
Foto på ett mycket stort funkis vit kök, med en nedsänkt diskho, släta luckor, beige skåp, bänkskiva i koppar, svart stänkskydd, rostfria vitvaror, klinkergolv i porslin, en halv köksö och beiget golv
Foto på ett mycket stort funkis vit kök, med en nedsänkt diskho, släta luckor, beige skåp, bänkskiva i koppar, svart stänkskydd, rostfria vitvaror, klinkergolv i porslin, en halv köksö och beiget golv
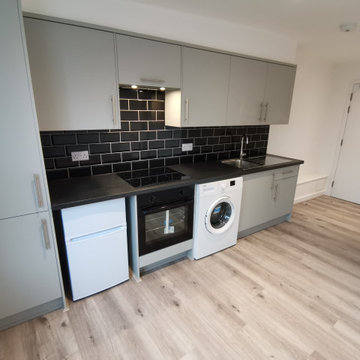
New contemporary modular kitchen in grey with handles and black laminated worktop.
Foto på ett mellanstort funkis svart linjärt kök, med en dubbel diskho, släta luckor, grå skåp, laminatbänkskiva, svart stänkskydd, stänkskydd i keramik, vita vitvaror, laminatgolv och grått golv
Foto på ett mellanstort funkis svart linjärt kök, med en dubbel diskho, släta luckor, grå skåp, laminatbänkskiva, svart stänkskydd, stänkskydd i keramik, vita vitvaror, laminatgolv och grått golv
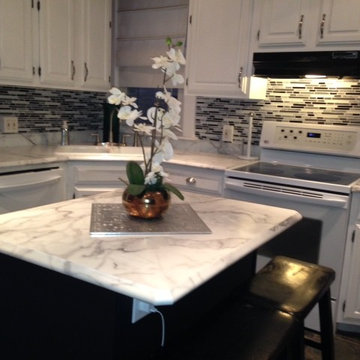
An amazing transformation using only new laminate countertops, new backsplash, existing cabinets (updating only the paint on the island cabinets). Formica Calacatta Countertop with Ideal Edge.
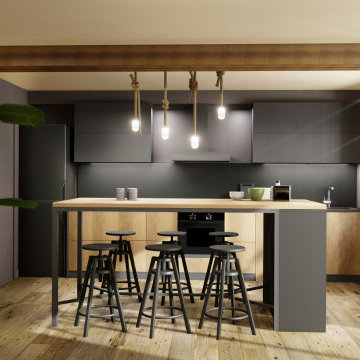
Zona cocina: muebles de frente de madera, resto en gris grafito. Isla con taburetes.
Inspiration för mellanstora industriella linjära svart kök med öppen planlösning, med släta luckor, granitbänkskiva, svart stänkskydd, laminatgolv, en köksö och brunt golv
Inspiration för mellanstora industriella linjära svart kök med öppen planlösning, med släta luckor, granitbänkskiva, svart stänkskydd, laminatgolv, en köksö och brunt golv
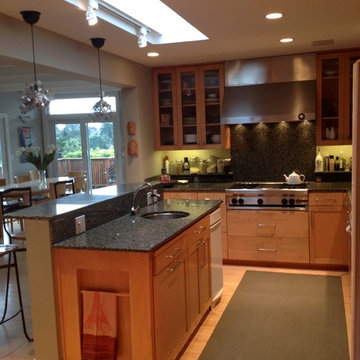
The kitchen opens up to the great room and is lit during the day with a skylight. Raised shelf flanks the stove and gets clutter off the counter.
Idéer för ett retro kök, med en undermonterad diskho, släta luckor, skåp i ljust trä, granitbänkskiva, svart stänkskydd, stänkskydd i stenkakel, rostfria vitvaror, en köksö och ljust trägolv
Idéer för ett retro kök, med en undermonterad diskho, släta luckor, skåp i ljust trä, granitbänkskiva, svart stänkskydd, stänkskydd i stenkakel, rostfria vitvaror, en köksö och ljust trägolv
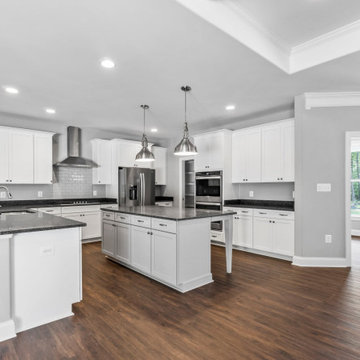
Exempel på ett mellanstort svart svart kök, med en undermonterad diskho, vita skåp, granitbänkskiva, svart stänkskydd, rostfria vitvaror, mörkt trägolv, en köksö och brunt golv
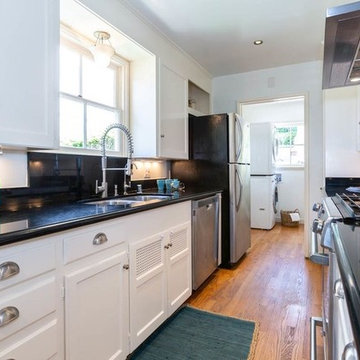
Candy
Inredning av ett klassiskt mellanstort svart svart kök, med en dubbel diskho, luckor med upphöjd panel, vita skåp, granitbänkskiva, svart stänkskydd, stänkskydd i keramik, rostfria vitvaror, laminatgolv och brunt golv
Inredning av ett klassiskt mellanstort svart svart kök, med en dubbel diskho, luckor med upphöjd panel, vita skåp, granitbänkskiva, svart stänkskydd, stänkskydd i keramik, rostfria vitvaror, laminatgolv och brunt golv
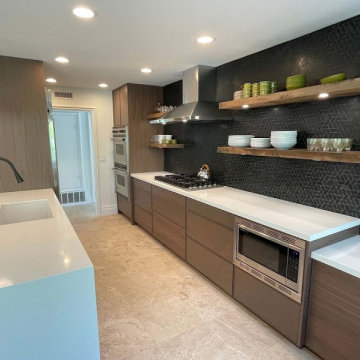
Design-build Mid-Century Modern Kitchen Remodel in Lake Forest Orange County
Idéer för mellanstora funkis vitt kök, med en enkel diskho, skåp i shakerstil, bruna skåp, laminatbänkskiva, svart stänkskydd, stänkskydd i keramik, rostfria vitvaror, klinkergolv i keramik, en köksö och flerfärgat golv
Idéer för mellanstora funkis vitt kök, med en enkel diskho, skåp i shakerstil, bruna skåp, laminatbänkskiva, svart stänkskydd, stänkskydd i keramik, rostfria vitvaror, klinkergolv i keramik, en köksö och flerfärgat golv
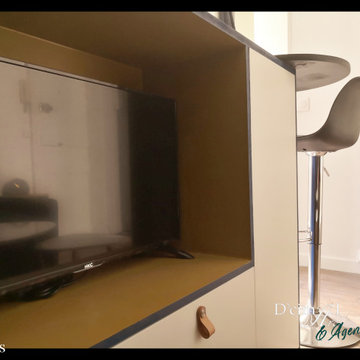
Studio rénové complet.
Cuisine avec meuble Tv et table
50 tals inredning av ett litet svart svart kök, med en enkel diskho, släta luckor, gula skåp, laminatbänkskiva, svart stänkskydd, stänkskydd i tunnelbanekakel, vita vitvaror, mellanmörkt trägolv och en halv köksö
50 tals inredning av ett litet svart svart kök, med en enkel diskho, släta luckor, gula skåp, laminatbänkskiva, svart stänkskydd, stänkskydd i tunnelbanekakel, vita vitvaror, mellanmörkt trägolv och en halv köksö
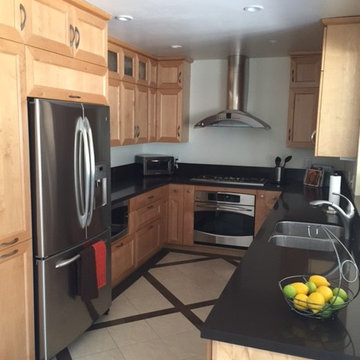
Tremblay House of Design
This kitchen was cluttered and messy. I removed all dishes, trash, papers, and a barrage of appliances. I added a touch of color to go with the surrounding art and accessories. Citrus was added to create a fresh scent in the space
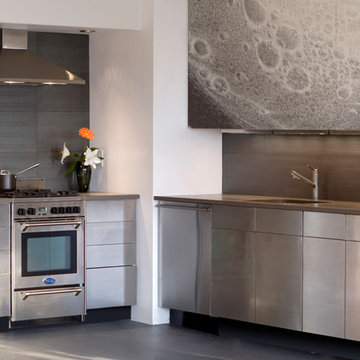
The complete transformation of a 1100 SF one bedroom apartment into a modernist loft, with an open, circular floor plan, and clean, inviting, minimalist surfaces. Emphasis was placed on developing a consistent pallet of materials, while introducing surface texture and lighting that provide a tactile ambiance, and crispness, within the constraints of a very limited budget.
841 foton på kök, med svart stänkskydd
9