297 foton på kök, med svarta skåp och färgglada vitvaror
Sortera efter:
Budget
Sortera efter:Populärt i dag
201 - 220 av 297 foton
Artikel 1 av 3
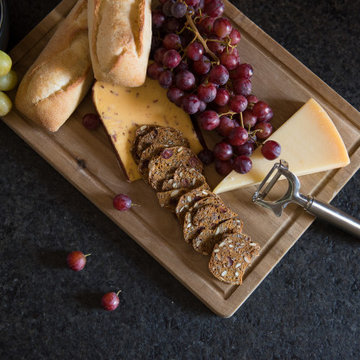
Inredning av ett klassiskt mellanstort flerfärgad flerfärgat kök, med en undermonterad diskho, luckor med infälld panel, svarta skåp, bänkskiva i kvartsit, flerfärgad stänkskydd, spegel som stänkskydd, färgglada vitvaror, klinkergolv i keramik, en köksö och vitt golv
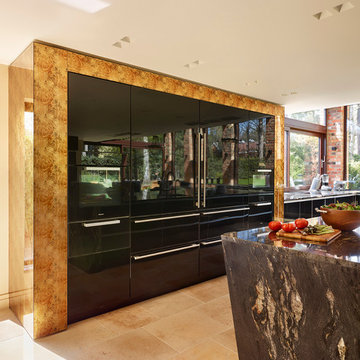
Darren Chung
Idéer för ett mycket stort modernt kök, med en nedsänkt diskho, luckor med glaspanel, svarta skåp, granitbänkskiva, stänkskydd med metallisk yta, glaspanel som stänkskydd, färgglada vitvaror, kalkstensgolv och en köksö
Idéer för ett mycket stort modernt kök, med en nedsänkt diskho, luckor med glaspanel, svarta skåp, granitbänkskiva, stänkskydd med metallisk yta, glaspanel som stänkskydd, färgglada vitvaror, kalkstensgolv och en köksö
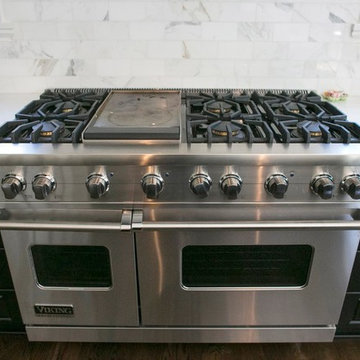
Jessica Claire
Klassisk inredning av ett kök och matrum, med svarta skåp, marmorbänkskiva, vitt stänkskydd och färgglada vitvaror
Klassisk inredning av ett kök och matrum, med svarta skåp, marmorbänkskiva, vitt stänkskydd och färgglada vitvaror
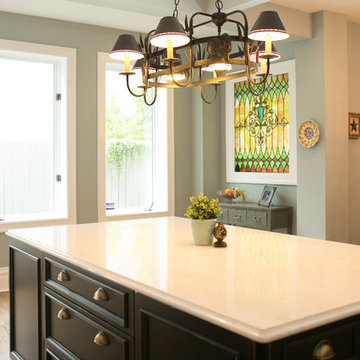
Idéer för stora lantliga l-kök, med en rustik diskho, luckor med infälld panel, svarta skåp, bänkskiva i kvarts, vitt stänkskydd, stänkskydd i porslinskakel, färgglada vitvaror, mellanmörkt trägolv och en köksö
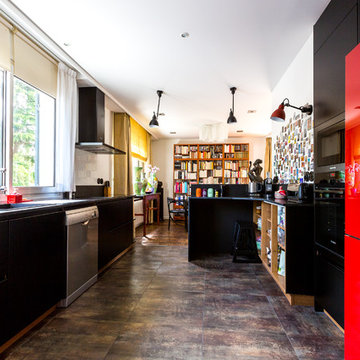
opus photo
Inredning av ett modernt stort kök, med en nedsänkt diskho, släta luckor, svarta skåp, granitbänkskiva, svart stänkskydd, stänkskydd i sten, färgglada vitvaror, klinkergolv i keramik och en köksö
Inredning av ett modernt stort kök, med en nedsänkt diskho, släta luckor, svarta skåp, granitbänkskiva, svart stänkskydd, stänkskydd i sten, färgglada vitvaror, klinkergolv i keramik och en köksö
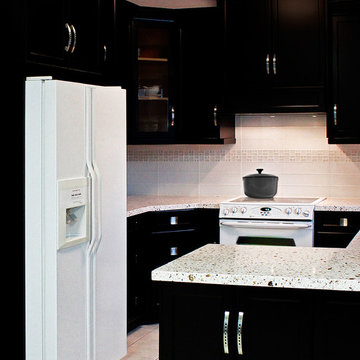
Modern kitchen renovation.
Inredning av ett modernt mellanstort kök, med en dubbel diskho, luckor med infälld panel, svarta skåp, granitbänkskiva, vitt stänkskydd, stänkskydd i mosaik, färgglada vitvaror och klinkergolv i keramik
Inredning av ett modernt mellanstort kök, med en dubbel diskho, luckor med infälld panel, svarta skåp, granitbänkskiva, vitt stänkskydd, stänkskydd i mosaik, färgglada vitvaror och klinkergolv i keramik
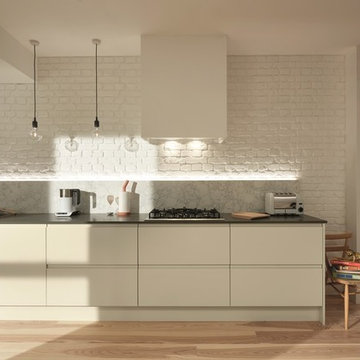
Inredning av ett mellanstort linjärt kök med öppen planlösning, med en integrerad diskho, släta luckor, svarta skåp, bänkskiva i kvartsit, vitt stänkskydd, stänkskydd i marmor, färgglada vitvaror, laminatgolv och brunt golv
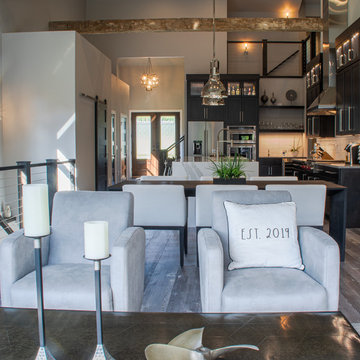
Exempel på ett stort industriellt vit vitt kök, med en rustik diskho, skåp i shakerstil, svarta skåp, bänkskiva i kvarts, vitt stänkskydd, stänkskydd i tunnelbanekakel, färgglada vitvaror, ljust trägolv, en köksö och grått golv
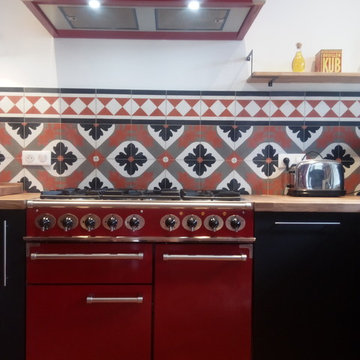
Inredning av ett modernt avskilt, mellanstort l-kök, med en enkel diskho, svarta skåp, träbänkskiva, flerfärgad stänkskydd, stänkskydd i cementkakel, färgglada vitvaror, klinkergolv i terrakotta och en köksö
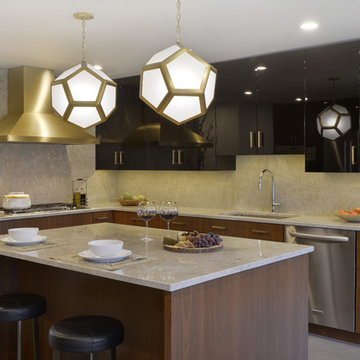
This kitchen was a collaboration between Bilotta Designer Danielle Florie and Peter Coffin of Doyle Coffin Architecture. A young couple with three kids living, for years, in their 1960s colonial, needed a change. They wanted to transform the home, situated in beautiful Ridgefield, CT, into a contemporary “farmhouse”. For the kitchen they yearned for something “hip”, yet elegant – a mix of Mid-Century Modern, Hollywood Regency and Art Deco. The original kitchen was a traditional, inset cabinet in a honey colored cherry – a far cry from the current space. After much research on Houzz, primarily, they came to hire Bilotta and Doyle Coffin to bring their project to life.
The contemporary cabinetry for the wall and tall cabinets are flat panel, MDF in a high-gloss black finish; the bases are flat cut walnut with a custom stain. The gold accents from the Richelieu hardware to the custom Amoré hood to the light fixtures (and even the table base) were all “must-haves” by the client – even her flatware is gold!
The Madra Perla Quartzite backsplash and countertops, and the 24x24 porcelain floor tiles (that look like cement) were done with by Terra Tile & Marble.
Appliances are a mix of Wolf and KitchenAid.
Designer: Danielle Florie
Architect: Peter Coffin of Doyle Coffin Architecture
Photo Credit: Peter Krupenye
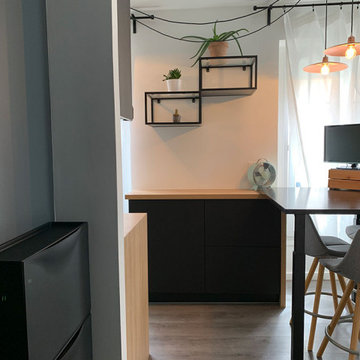
Idéer för att renovera ett litet funkis beige beige kök, med en undermonterad diskho, släta luckor, svarta skåp, laminatbänkskiva, beige stänkskydd, stänkskydd i trä, färgglada vitvaror, laminatgolv och grått golv
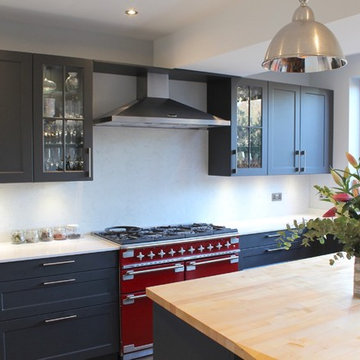
This space was designed with a bespoke island as a visual centrepiece of the room. it creates a stylish area for the family to gather around and also works as a barrier to keep guests away from the cooking area. We also incorporated a hidden utility area into the wall next to the fridges. A very practically designed and beautiful room.
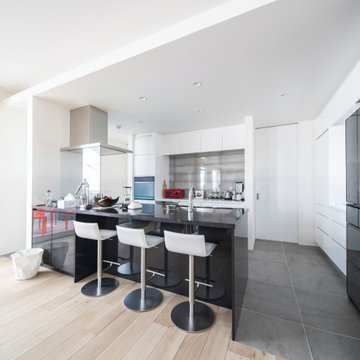
ブラック鏡面のキッチンとホワイト鏡面の背面収納。
背面の大判タイルとの組み合わせもきれいです。
床は大判のタイル。
モノトーンな色合いで、高級感のあるキッチン周りを演出しています。
Bild på ett stort funkis svart linjärt svart kök med öppen planlösning, med en undermonterad diskho, släta luckor, svarta skåp, bänkskiva i kvarts, vitt stänkskydd, färgglada vitvaror, klinkergolv i porslin, en halv köksö och grått golv
Bild på ett stort funkis svart linjärt svart kök med öppen planlösning, med en undermonterad diskho, släta luckor, svarta skåp, bänkskiva i kvarts, vitt stänkskydd, färgglada vitvaror, klinkergolv i porslin, en halv köksö och grått golv
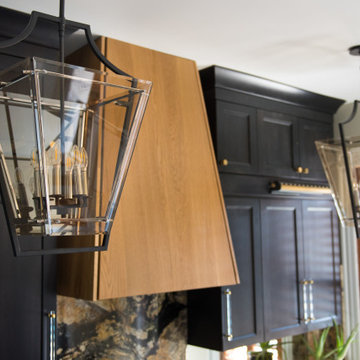
Klassisk inredning av ett mellanstort flerfärgad flerfärgat kök, med en undermonterad diskho, luckor med infälld panel, svarta skåp, bänkskiva i kvartsit, flerfärgad stänkskydd, spegel som stänkskydd, färgglada vitvaror, klinkergolv i keramik, en köksö och vitt golv
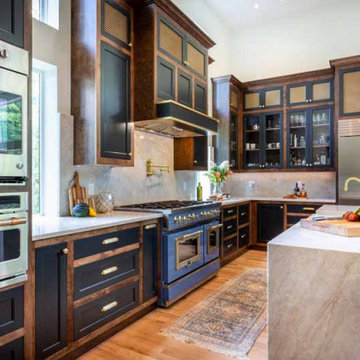
Exempel på ett mellanstort beige beige kök, med en rustik diskho, svarta skåp, bänkskiva i kvartsit, beige stänkskydd, stänkskydd i sten, färgglada vitvaror och en köksö
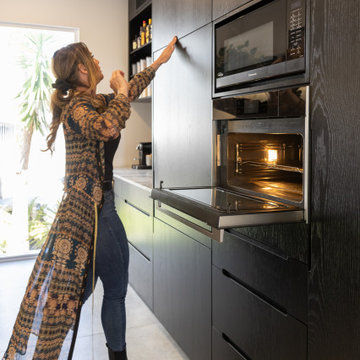
The bespoke custom design that captured the full city views is truly a unique and striking feature in this kitchen renovation. As an interior designer with an eclectic flair, I appreciate the boldness and creativity of incorporating such a feature into the design.
The large sliding doors, carefully positioned to take advantage of the un interrupted views of the city skyline, create a sense of openness and connection to the outside world. The natural light flooding the space adds warmth and vitality, making it a welcoming and comfortable area to spend time in.
The open-plan layout of the kitchen, with the kitchen island serving as a natural focal point, creates a sense of flow and continuity throughout the space. The black cabinets, CDK natural stone countertops, and top-end appliances add a sense of luxury and sophistication to the design, while the sexy curves add a touch of whimsy and playfulness.
The addition of the scullery, with ample storage and preparation space, is a practical and functional feature that enhances the efficiency of the kitchen. The scullery also adds a sense of depth and complexity to the design, creating a space that is both beautiful and practical.
The integration of the alfresco area into the design is a clever and innovative feature that extends the living space beyond the walls of the home. The alfresco area provides an ideal spot for outdoor entertaining and dining, creating a seamless flow between the indoor and outdoor areas of the home.
Overall, the bespoke custom design that captures the full city views is a testament to the creativity and boldness of the design.
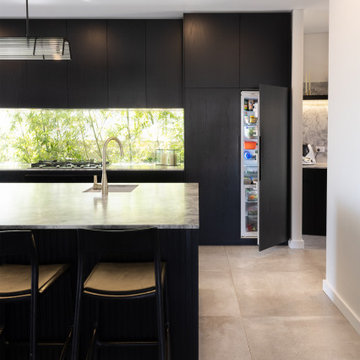
The bespoke custom design that captured the full city views is truly a unique and striking feature in this kitchen renovation. As an interior designer with an eclectic flair, I appreciate the boldness and creativity of incorporating such a feature into the design.
The large sliding doors, carefully positioned to take advantage of the un interrupted views of the city skyline, create a sense of openness and connection to the outside world. The natural light flooding the space adds warmth and vitality, making it a welcoming and comfortable area to spend time in.
The open-plan layout of the kitchen, with the kitchen island serving as a natural focal point, creates a sense of flow and continuity throughout the space. The black cabinets, CDK natural stone countertops, and top-end appliances add a sense of luxury and sophistication to the design, while the sexy curves add a touch of whimsy and playfulness.
The addition of the scullery, with ample storage and preparation space, is a practical and functional feature that enhances the efficiency of the kitchen. The scullery also adds a sense of depth and complexity to the design, creating a space that is both beautiful and practical.
The integration of the alfresco area into the design is a clever and innovative feature that extends the living space beyond the walls of the home. The alfresco area provides an ideal spot for outdoor entertaining and dining, creating a seamless flow between the indoor and outdoor areas of the home.
Overall, the bespoke custom design that captures the full city views is a testament to the creativity and boldness of the design.
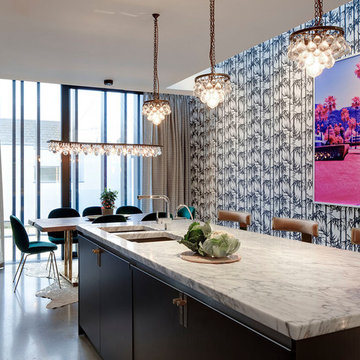
Open plan Kitchen and Dining with Marble kitchen island with gold bar stools upholstered in pink velvet, matt kitchen units and brass detailing.
Eklektisk inredning av ett mellanstort svart linjärt svart kök och matrum, med en dubbel diskho, släta luckor, svarta skåp, marmorbänkskiva, vitt stänkskydd, stänkskydd i marmor, färgglada vitvaror, betonggolv, en köksö och grått golv
Eklektisk inredning av ett mellanstort svart linjärt svart kök och matrum, med en dubbel diskho, släta luckor, svarta skåp, marmorbänkskiva, vitt stänkskydd, stänkskydd i marmor, färgglada vitvaror, betonggolv, en köksö och grått golv
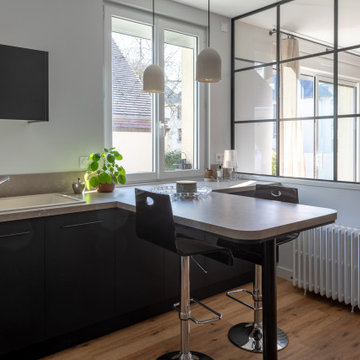
conception cuisine sur mesure avec plan de travail stratifié effet granite. Façade de porte noir velours.
Inredning av ett modernt mellanstort beige beige kök, med en enkel diskho, svarta skåp, laminatbänkskiva, beige stänkskydd, färgglada vitvaror, ljust trägolv och en köksö
Inredning av ett modernt mellanstort beige beige kök, med en enkel diskho, svarta skåp, laminatbänkskiva, beige stänkskydd, färgglada vitvaror, ljust trägolv och en köksö
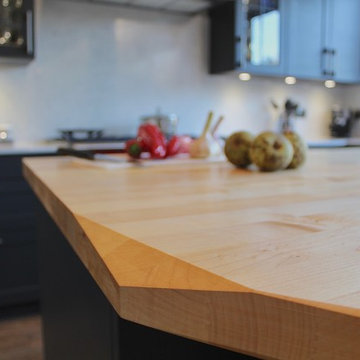
The Maple island worktop was chamfered at random angles to accentuate the angular nature of the design.
Idéer för mellanstora eklektiska kök, med en nedsänkt diskho, skåp i shakerstil, svarta skåp, bänkskiva i kvartsit, grått stänkskydd, färgglada vitvaror, vinylgolv, en köksö och brunt golv
Idéer för mellanstora eklektiska kök, med en nedsänkt diskho, skåp i shakerstil, svarta skåp, bänkskiva i kvartsit, grått stänkskydd, färgglada vitvaror, vinylgolv, en köksö och brunt golv
297 foton på kök, med svarta skåp och färgglada vitvaror
11