297 foton på kök, med svarta skåp och färgglada vitvaror
Sortera efter:
Budget
Sortera efter:Populärt i dag
121 - 140 av 297 foton
Artikel 1 av 3
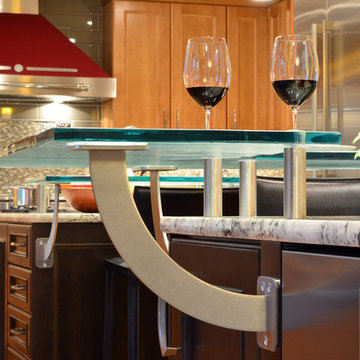
This Client wanted to have a kitchen they can entertain in and this is what we came up with. We combined the existing kitchen with the dinning room to create enough space for entertaining. We then moved the dinning room into the living room to allow large groups to dine together. Two islands and several work stations makes group cooking. These Clients love their new kitchen.
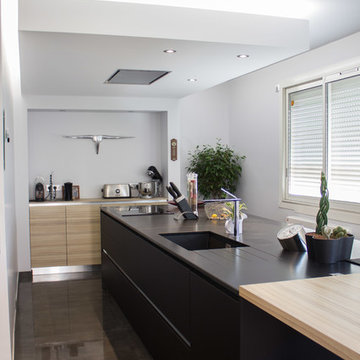
Facade fénix noir mat de la marque binova .
Electromenager (V-Zug , De Dietrich, Novy, Liebherr )
Plan de travail granit Zimbabwe
Plan de table stratifié imitation bois.
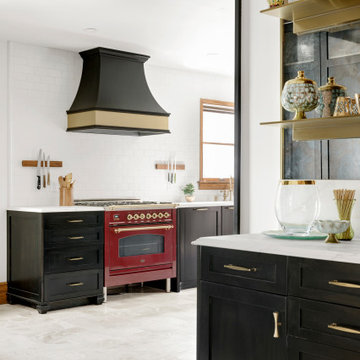
Kitchen renovation replacing the sloped floor 1970's kitchen addition into a designer showcase kitchen matching the aesthetics of this regal vintage Victorian home. Thoughtful design including a baker's hutch, glamourous bar, integrated cat door to basement litter box, Italian range, stunning Lincoln marble, and tumbled marble floor.
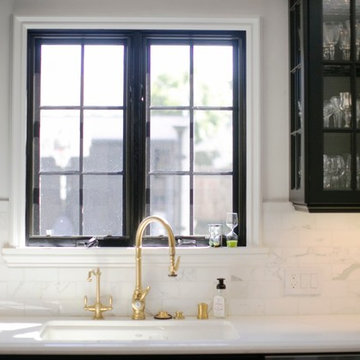
Jessica Claire
Inspiration för klassiska kök och matrum, med svarta skåp, marmorbänkskiva, vitt stänkskydd och färgglada vitvaror
Inspiration för klassiska kök och matrum, med svarta skåp, marmorbänkskiva, vitt stänkskydd och färgglada vitvaror
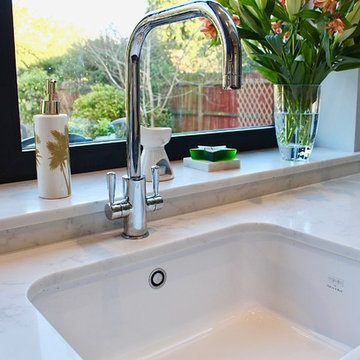
This space was designed with a bespoke island as a visual centrepiece of the room. it creates a stylish area for the family to gather around and also works as a barrier to keep guests away from the cooking area. We also incorporated a hidden utility area into the wall next to the fridges. A very practically designed and beautiful room.
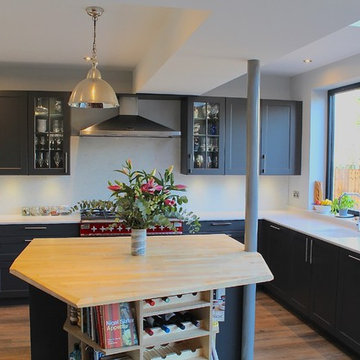
This space was designed with a bespoke island as a visual centrepiece of the room. it creates a stylish area for the family to gather around and also works as a barrier to keep guests away from the cooking area. We also incorporated a hidden utility area into the wall next to the fridges. A very practically designed and beautiful room.
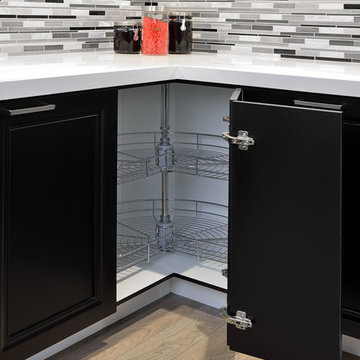
Exempel på ett stort klassiskt kök, med en undermonterad diskho, luckor med upphöjd panel, svarta skåp, bänkskiva i kvartsit, grått stänkskydd, stänkskydd i mosaik och färgglada vitvaror
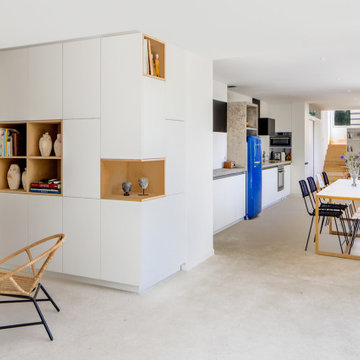
Une cuisine blanche très lumineuse, ouverte sur le séjour. Revêtement de sol en béton. Mobilier réalisé sur mesure.
Idéer för att renovera ett mycket stort funkis grå linjärt grått kök med öppen planlösning, med svarta skåp, bänkskiva i betong, vitt stänkskydd, färgglada vitvaror, betonggolv och beiget golv
Idéer för att renovera ett mycket stort funkis grå linjärt grått kök med öppen planlösning, med svarta skåp, bänkskiva i betong, vitt stänkskydd, färgglada vitvaror, betonggolv och beiget golv
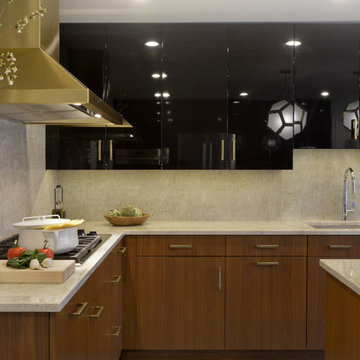
This kitchen was a collaboration between Bilotta Designer Danielle Florie and Peter Coffin of Doyle Coffin Architecture. A young couple with three kids living, for years, in their 1960s colonial, needed a change. They wanted to transform the home, situated in beautiful Ridgefield, CT, into a contemporary “farmhouse”. For the kitchen they yearned for something “hip”, yet elegant – a mix of Mid-Century Modern, Hollywood Regency and Art Deco. The original kitchen was a traditional, inset cabinet in a honey colored cherry – a far cry from the current space. After much research on Houzz, primarily, they came to hire Bilotta and Doyle Coffin to bring their project to life.
The contemporary cabinetry for the wall and tall cabinets are flat panel, MDF in a high-gloss black finish; the bases are flat cut walnut with a custom stain. The gold accents from the Richelieu hardware to the custom Amoré hood to the light fixtures (and even the table base) were all “must-haves” by the client – even her flatware is gold!
The Madra Perla Quartzite backsplash and countertops, and the 24x24 porcelain floor tiles (that look like cement) were done with by Terra Tile & Marble.
Appliances are a mix of Wolf and KitchenAid.
Designer: Danielle Florie
Architect: Peter Coffin of Doyle Coffin Architecture
Photo Credit: Peter Krupenye
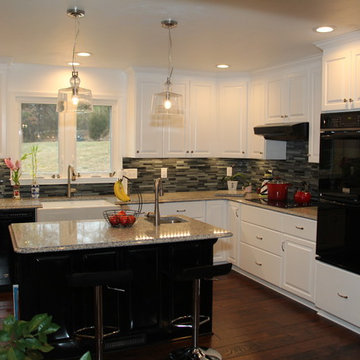
Inspiration för ett litet u-kök, med en rustik diskho, luckor med upphöjd panel, svarta skåp, granitbänkskiva, flerfärgad stänkskydd, färgglada vitvaror, mellanmörkt trägolv och en köksö
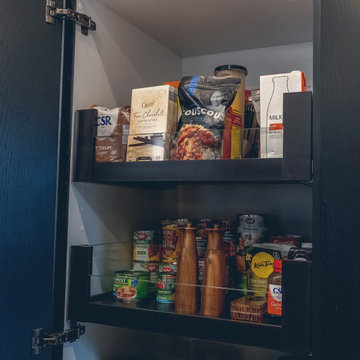
The bespoke custom design that captured the full city views is truly a unique and striking feature in this kitchen renovation. As an interior designer with an eclectic flair, I appreciate the boldness and creativity of incorporating such a feature into the design.
The large sliding doors, carefully positioned to take advantage of the un interrupted views of the city skyline, create a sense of openness and connection to the outside world. The natural light flooding the space adds warmth and vitality, making it a welcoming and comfortable area to spend time in.
The open-plan layout of the kitchen, with the kitchen island serving as a natural focal point, creates a sense of flow and continuity throughout the space. The black cabinets, CDK natural stone countertops, and top-end appliances add a sense of luxury and sophistication to the design, while the sexy curves add a touch of whimsy and playfulness.
The addition of the scullery, with ample storage and preparation space, is a practical and functional feature that enhances the efficiency of the kitchen. The scullery also adds a sense of depth and complexity to the design, creating a space that is both beautiful and practical.
The integration of the alfresco area into the design is a clever and innovative feature that extends the living space beyond the walls of the home. The alfresco area provides an ideal spot for outdoor entertaining and dining, creating a seamless flow between the indoor and outdoor areas of the home.
Overall, the bespoke custom design that captures the full city views is a testament to the creativity and boldness of the design.
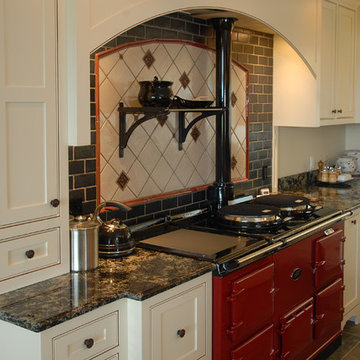
www.gordondixonconstruction.com
Stowe, Vermont
Klassisk inredning av ett kök och matrum, med skåp i shakerstil, svarta skåp och färgglada vitvaror
Klassisk inredning av ett kök och matrum, med skåp i shakerstil, svarta skåp och färgglada vitvaror
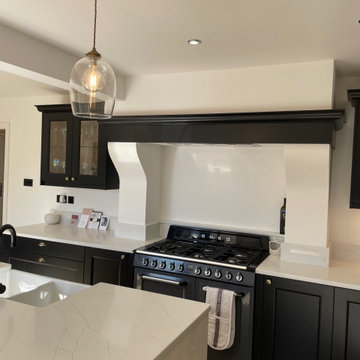
Inspiration för mellanstora klassiska vitt kök, med en rustik diskho, skåp i shakerstil, svarta skåp, bänkskiva i kvartsit, färgglada vitvaror, mellanmörkt trägolv, en köksö och grått golv
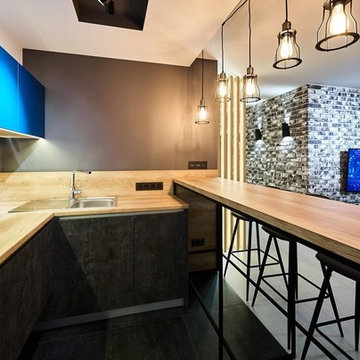
Нижние фасады изготовлены из сверхпрочного немецкого пластика имитирующего структуру керамогранита. Барная стойка со светильниками визуально разграничивают пространство кухни и гостиной.
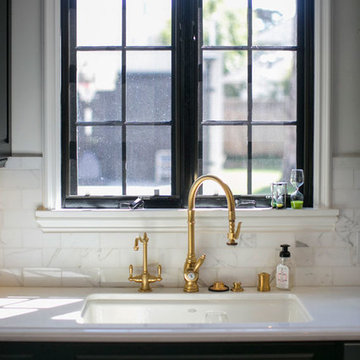
Jessica Claire
Idéer för ett klassiskt kök och matrum, med svarta skåp, marmorbänkskiva, vitt stänkskydd och färgglada vitvaror
Idéer för ett klassiskt kök och matrum, med svarta skåp, marmorbänkskiva, vitt stänkskydd och färgglada vitvaror
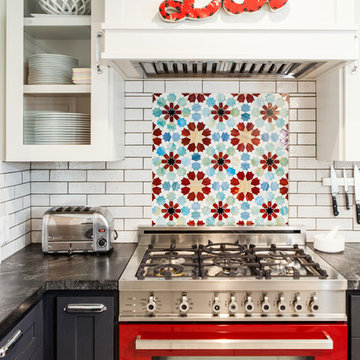
Kelly Vorves Photography
Foto på ett mellanstort, avskilt vintage u-kök, med en rustik diskho, luckor med glaspanel, svarta skåp, granitbänkskiva, vitt stänkskydd, stänkskydd i tunnelbanekakel, färgglada vitvaror, klinkergolv i porslin och en halv köksö
Foto på ett mellanstort, avskilt vintage u-kök, med en rustik diskho, luckor med glaspanel, svarta skåp, granitbänkskiva, vitt stänkskydd, stänkskydd i tunnelbanekakel, färgglada vitvaror, klinkergolv i porslin och en halv köksö
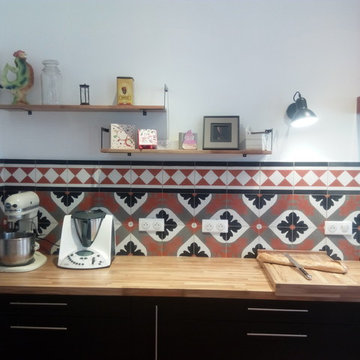
Exempel på ett avskilt, mellanstort modernt l-kök, med en enkel diskho, svarta skåp, träbänkskiva, flerfärgad stänkskydd, stänkskydd i cementkakel, färgglada vitvaror, klinkergolv i terrakotta och en köksö

Open space floor plan kitchen overseeing the living space. Vaulted ceiling. A large amount of natural light flowing in the room. Amazing black and brass combo with chandelier type pendant lighting above the gorgeous kitchen island. Herringbone Tile pattern making the area appear more spacious.
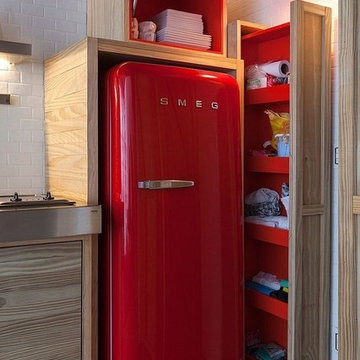
Inspiration för mellanstora moderna svart kök, med en undermonterad diskho, luckor med profilerade fronter, svarta skåp, bänkskiva i kvarts, gult stänkskydd, färgglada vitvaror och en halv köksö
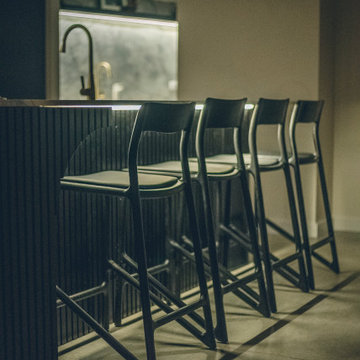
The bespoke custom design that captured the full city views is truly a unique and striking feature in this kitchen renovation. As an interior designer with an eclectic flair, I appreciate the boldness and creativity of incorporating such a feature into the design.
The large sliding doors, carefully positioned to take advantage of the un interrupted views of the city skyline, create a sense of openness and connection to the outside world. The natural light flooding the space adds warmth and vitality, making it a welcoming and comfortable area to spend time in.
The open-plan layout of the kitchen, with the kitchen island serving as a natural focal point, creates a sense of flow and continuity throughout the space. The black cabinets, CDK natural stone countertops, and top-end appliances add a sense of luxury and sophistication to the design, while the sexy curves add a touch of whimsy and playfulness.
The addition of the scullery, with ample storage and preparation space, is a practical and functional feature that enhances the efficiency of the kitchen. The scullery also adds a sense of depth and complexity to the design, creating a space that is both beautiful and practical.
The integration of the alfresco area into the design is a clever and innovative feature that extends the living space beyond the walls of the home. The alfresco area provides an ideal spot for outdoor entertaining and dining, creating a seamless flow between the indoor and outdoor areas of the home.
Overall, the bespoke custom design that captures the full city views is a testament to the creativity and boldness of the design.
297 foton på kök, med svarta skåp och färgglada vitvaror
7