1 397 foton på kök, med svarta vitvaror och cementgolv
Sortera efter:
Budget
Sortera efter:Populärt i dag
61 - 80 av 1 397 foton
Artikel 1 av 3

Frédéric Bali
Bild på ett avskilt, stort medelhavsstil grå grått l-kök, med en rustik diskho, öppna hyllor, skåp i ljust trä, bänkskiva i betong, grönt stänkskydd, svarta vitvaror, cementgolv och grönt golv
Bild på ett avskilt, stort medelhavsstil grå grått l-kök, med en rustik diskho, öppna hyllor, skåp i ljust trä, bänkskiva i betong, grönt stänkskydd, svarta vitvaror, cementgolv och grönt golv
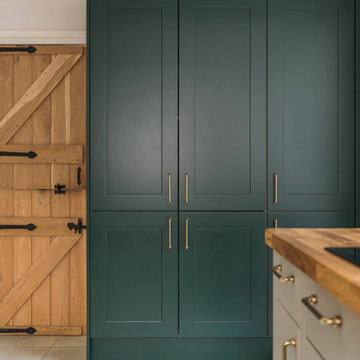
Our client envisioned an inviting, open plan area that effortlessly blends the beauty of contemporary design with the charm of a country-style kitchen. They wanted a central hub, a sociable cooking and seating area, where the whole family could gather, share stories, and create lasting memories.
For this exceptional project, we utilised the finest craftsmanship and chose Masterclass furniture in Hunter Green and Farringdon Grey. The combination brings a harmonious blend of sophistication and rustic allure to the kitchen space.
To complement the furniture and enhance its elegance, we selected solid oak worktops, with the oak’s warm tones and natural grains offering a classic aesthetic while providing durability and functionality for everyday use.
We installed top-of-the-line Neff appliances to ensure that cooking and meal preparations are an absolute joy. The seamless integration of modern technology enhances the efficiency of the kitchen, making it a pleasure to work in.
Our client's happiness is the ultimate measure of our success. We are thrilled to share that our efforts have left our client beaming with satisfaction. After completing the kitchen project, we were honoured to be trusted with another project, installing a utility/boot room for the client.
In the client's own words:
"After 18 months, I now have the most fabulous kitchen/dining/family space and a utility/boot room. It was a long journey as I was having an extension built and some internal walls removed, and I chose to have the fitting done in two stages, wanting the same fitters for both jobs. But it's been worth the wait. Catherine's design skills helped me visualise from the architect's plans what each space would look like, making the best use of storage space and worktops. The kitchen fitters had an incredible eye for detail, and everything was finished to a very high standard. Was it an easy journey? To be honest, no, as we were working through Brexit and Covid, but The Kitchen Store worked well with my builders and always communicated with me in a timely fashion regarding any delays. The Kitchen Store also came on site to check progress and the quality of finish. I love my new space and am excited to be hosting a big family Christmas this year."
We are immensely proud to have been part of this wonderful journey, and we look forward to crafting more extraordinary spaces for our valued clients. If you're ready to make your kitchen dreams a reality, contact our friendly team today.

Frédéric Bali
Industriell inredning av ett avskilt, stort grå grått l-kök, med en rustik diskho, öppna hyllor, skåp i ljust trä, bänkskiva i betong, grönt stänkskydd, svarta vitvaror, cementgolv och grönt golv
Industriell inredning av ett avskilt, stort grå grått l-kök, med en rustik diskho, öppna hyllor, skåp i ljust trä, bänkskiva i betong, grönt stänkskydd, svarta vitvaror, cementgolv och grönt golv

Rénovation complète d'un appartement haussmmannien de 70m2 dans le 14ème arr. de Paris. Les espaces ont été repensés pour créer une grande pièce de vie regroupant la cuisine, la salle à manger et le salon. Les espaces sont sobres et colorés. Pour optimiser les rangements et mettre en valeur les volumes, le mobilier est sur mesure, il s'intègre parfaitement au style de l'appartement haussmannien.
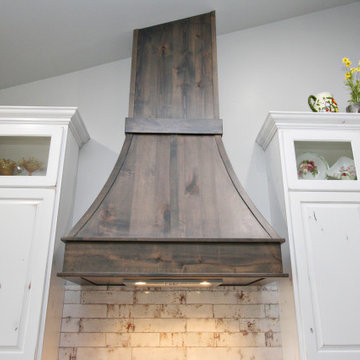
A beautiful open kitchen with rustic white custom cabinets with a walnut stove hood and accent island, complete with quartz countertops, foe wood tiled floor, and lots of wonderful accessories.
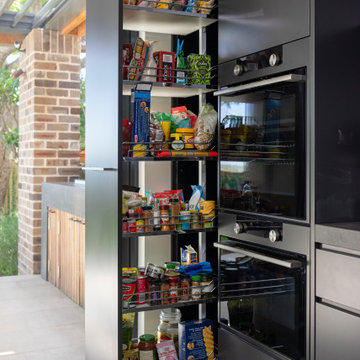
What was once a confused mixture of enclosed rooms, has been logically transformed into a series of well proportioned spaces, which seamlessly flow between formal, informal, living, private and outdoor activities.
Opening up and connecting these living spaces, and increasing access to natural light has permitted the use of a dark colour palette. The finishes combine natural Australian hardwoods with synthetic materials, such as Dekton porcelain and Italian vitrified floor tiles
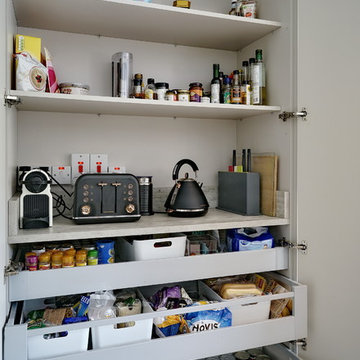
This contemporary, family friendly space is open plan including a dining area, and lounge with wood burning stove.
The footprint is compact, however this kitchen boasts lots of storage within the tall cabinets, and also a very efficiently used island.
The homeowner opted for a matte cashmere door, and a feature reclaimed oak door.
The concrete effect worktop is actually a high-quality laminate that adds depth to the otherwise simple design.
A double larder houses not only the ambient food, but also items that typically sit out on worktops such as the kettle and toaster. The homeowners are able to simply close the door to conceal any mess!
Jim Heal- Collings & Heal Photography
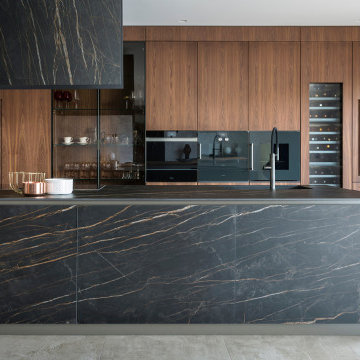
Classic Beauty of rick golden brown veins on a dark background. I Naturali is made by the Italian factory Laminam. This beautiful porcelain slab looks exactly like real marble but without the maintenance.
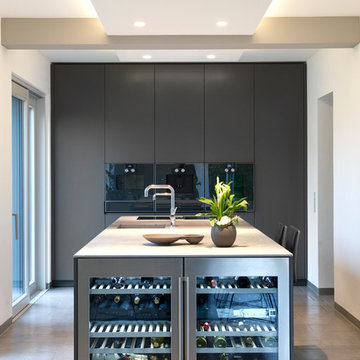
Sybille Thomé
Modern inredning av ett stort vit vitt kök, med en integrerad diskho, släta luckor, grå skåp, bänkskiva i rostfritt stål, svarta vitvaror, cementgolv, en köksö och beiget golv
Modern inredning av ett stort vit vitt kök, med en integrerad diskho, släta luckor, grå skåp, bänkskiva i rostfritt stål, svarta vitvaror, cementgolv, en köksö och beiget golv
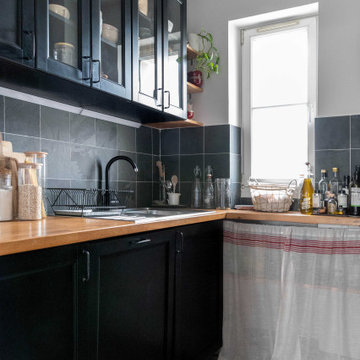
Bild på ett avskilt, litet retro u-kök, med en undermonterad diskho, svarta skåp, träbänkskiva, grått stänkskydd, stänkskydd i skiffer, svarta vitvaror, cementgolv och grått golv
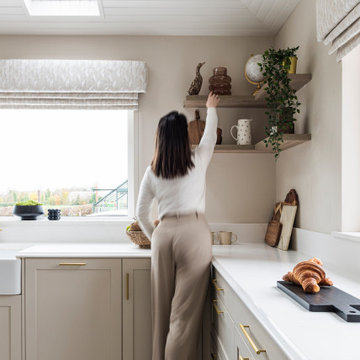
Contemporary kitchen design with greige shaker doors, styled with brass hexagon handles andwhite dekton countertop. Corner shelving in vintage oak and bespoke made roman blinds.
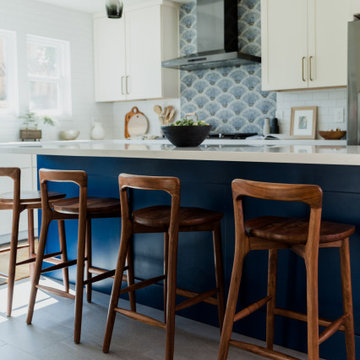
Blue cabinetry with wooden bar stool and white countertop in a a contemporary kitchen.
Idéer för mellanstora funkis vitt kök, med en nedsänkt diskho, skåp i shakerstil, vita skåp, bänkskiva i kvarts, vitt stänkskydd, stänkskydd i tunnelbanekakel, svarta vitvaror, cementgolv, en köksö och grått golv
Idéer för mellanstora funkis vitt kök, med en nedsänkt diskho, skåp i shakerstil, vita skåp, bänkskiva i kvarts, vitt stänkskydd, stänkskydd i tunnelbanekakel, svarta vitvaror, cementgolv, en köksö och grått golv
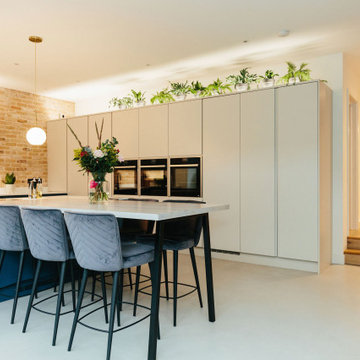
Tracy, one of our fabulous customers who last year undertook what can only be described as, a colossal home renovation!
With the help of her My Bespoke Room designer Milena, Tracy transformed her 1930's doer-upper into a truly jaw-dropping, modern family home. But don't take our word for it, see for yourself...
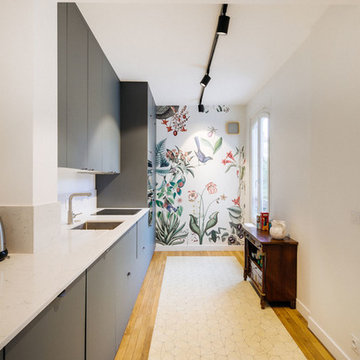
Réalisation et photo Atelier Germain
Foto på ett mycket stort funkis vit linjärt kök med öppen planlösning, med en undermonterad diskho, släta luckor, blå skåp, bänkskiva i kvartsit, vitt stänkskydd, svarta vitvaror och cementgolv
Foto på ett mycket stort funkis vit linjärt kök med öppen planlösning, med en undermonterad diskho, släta luckor, blå skåp, bänkskiva i kvartsit, vitt stänkskydd, svarta vitvaror och cementgolv

Es handelt sich um eine kleine, 44 qm große Wohnung im Seitenflügel eines Berliner Altbaus. Durch die Entfernung einer Wand konnte eine offenen Wohnküche geschaffen werden. Der l-förmig geschnittene Küchenblock mit hellgrauer Fenix Oberfläche steht auf einem Feld aus Zementfliesen.
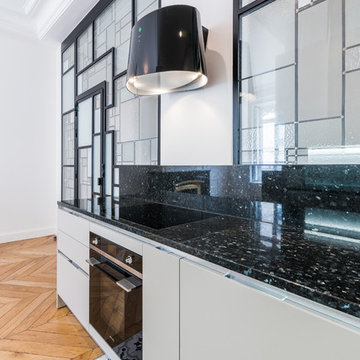
Lotfi Dakhli
Inspiration för små moderna kök, med en integrerad diskho, luckor med infälld panel, beige skåp, granitbänkskiva, svart stänkskydd, stänkskydd i cementkakel, svarta vitvaror och cementgolv
Inspiration för små moderna kök, med en integrerad diskho, luckor med infälld panel, beige skåp, granitbänkskiva, svart stänkskydd, stänkskydd i cementkakel, svarta vitvaror och cementgolv
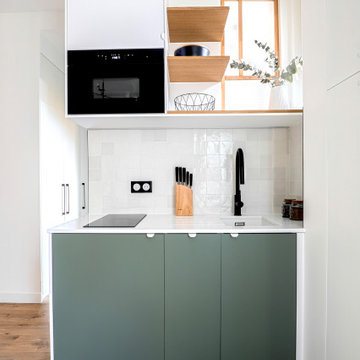
Ce studio de 20m2 était initialement dans un état de vétusté important.
Afin de le rendre fonctionnel et confortable, une transformation totale des volumes a été nécessaire, repensant l’ensemble des espaces utiles. De véritables zones de vie ont donc été créés, où espace bureau, table dinatoire rabattable et grande douche à l’italienne en font un ensemble optimisé et coquet.
L’ensemble de l’appartement se pare de tonalités naturelles où essences de bois et papier peint panoramique s’associent aux notes de vert pistache, tout en harmonie.
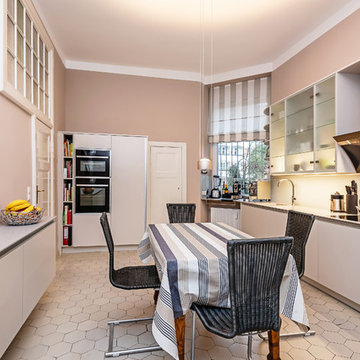
KarinGoetz_Innenarchitektur_Westend_Kueche
Exempel på ett avskilt, mellanstort modernt beige beige parallellkök, med en integrerad diskho, släta luckor, vita skåp, bänkskiva i koppar, beige stänkskydd, glaspanel som stänkskydd, svarta vitvaror, cementgolv och beiget golv
Exempel på ett avskilt, mellanstort modernt beige beige parallellkök, med en integrerad diskho, släta luckor, vita skåp, bänkskiva i koppar, beige stänkskydd, glaspanel som stänkskydd, svarta vitvaror, cementgolv och beiget golv
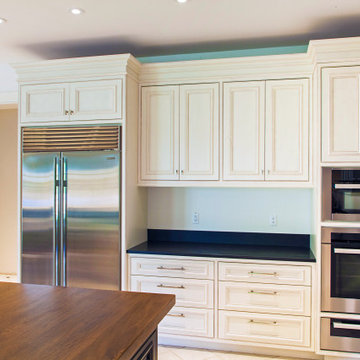
Designed in a transitional style, this white kitchen reflects the ample natural light that pours into the space. Creating a beautiful contrast with the black elements, the natural mahogany, and the stainless steel appliances.
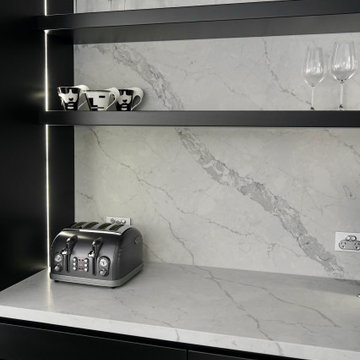
LOUD & BOLD
- Custom designed and manufactured kitchen, with a slimline handless detail (shadowline)
- Matte black polyurethane
- Feature nook area with custom floating shelves and recessed strip lighting
- Talostone's 'Super White' used throughout the whole job, splashback, benches and island (80mm thick)
- Blum hardware
Sheree Bounassif, Kitchens by Emanuel
1 397 foton på kök, med svarta vitvaror och cementgolv
4