1 397 foton på kök, med svarta vitvaror och cementgolv
Sortera efter:
Budget
Sortera efter:Populärt i dag
121 - 140 av 1 397 foton
Artikel 1 av 3
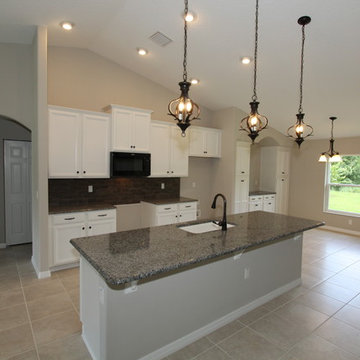
Klassisk inredning av ett stort svart svart kök, med en enkel diskho, luckor med infälld panel, vita skåp, granitbänkskiva, svart stänkskydd, stänkskydd i keramik, svarta vitvaror, cementgolv, en köksö och beiget golv
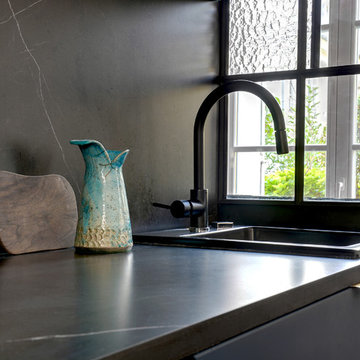
Studio Mariekke
Klassisk inredning av ett litet kök, med en nedsänkt diskho, luckor med profilerade fronter, blå skåp, kaklad bänkskiva, svart stänkskydd, stänkskydd i keramik, svarta vitvaror, cementgolv och blått golv
Klassisk inredning av ett litet kök, med en nedsänkt diskho, luckor med profilerade fronter, blå skåp, kaklad bänkskiva, svart stänkskydd, stänkskydd i keramik, svarta vitvaror, cementgolv och blått golv
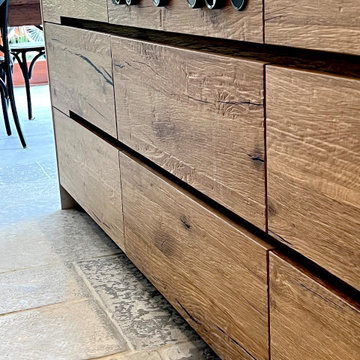
Sneak preview of our latest kitchen in Highgate.
Rustic oak drawer fronts create a textural and solid structure to the island.
Inspiration för stora exotiska vitt kök med öppen planlösning, med en integrerad diskho, släta luckor, skåp i mellenmörkt trä, bänkskiva i koppar, svarta vitvaror, cementgolv, en köksö och grått golv
Inspiration för stora exotiska vitt kök med öppen planlösning, med en integrerad diskho, släta luckor, skåp i mellenmörkt trä, bänkskiva i koppar, svarta vitvaror, cementgolv, en köksö och grått golv
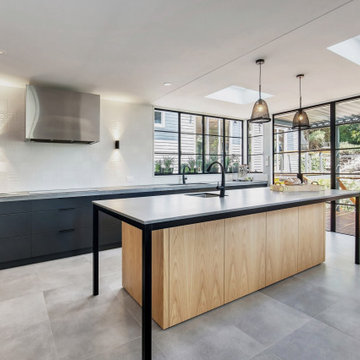
Modern kitchen renovation within a pre-war era home in Mosman. The existing room was extended to enlarge the kitchen space whilst also providing the opportunity to improve natural lighting. The overall layout of the kitchen remains the same with the exception of a large scullery/pantry at one end and minor layout optimisations.
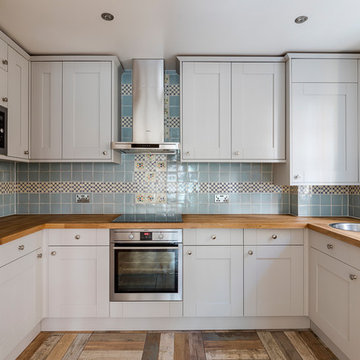
Light can fully come in to illuminate whatever you are doing, cooking or dish washing, you don’t have to waste power during the day - thanks to our tailored kitchen renovation.
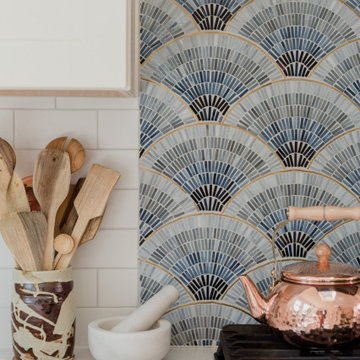
Art Deco fan tile + subway tiles backsplash with white kitchen counter top.
Idéer för ett mellanstort modernt vit kök, med en nedsänkt diskho, skåp i shakerstil, vita skåp, bänkskiva i kvarts, svarta vitvaror, cementgolv, en köksö, grått golv, blått stänkskydd och stänkskydd i glaskakel
Idéer för ett mellanstort modernt vit kök, med en nedsänkt diskho, skåp i shakerstil, vita skåp, bänkskiva i kvarts, svarta vitvaror, cementgolv, en köksö, grått golv, blått stänkskydd och stänkskydd i glaskakel
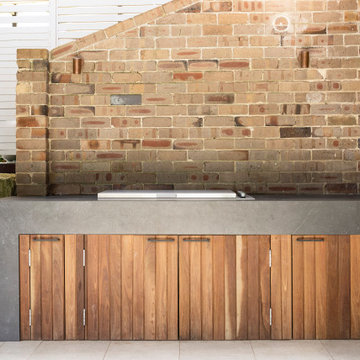
What was once a confused mixture of enclosed rooms, has been logically transformed into a series of well proportioned spaces, which seamlessly flow between formal, informal, living, private and outdoor activities.
Opening up and connecting these living spaces, and increasing access to natural light has permitted the use of a dark colour palette. The finishes combine natural Australian hardwoods with synthetic materials, such as Dekton porcelain and Italian vitrified floor tiles
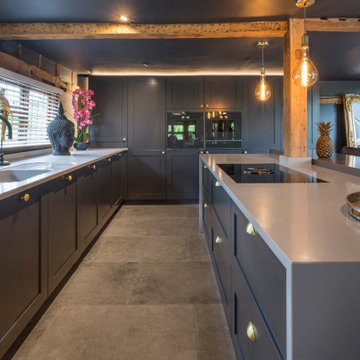
Main kitchen area with island and breakfast bar
Bild på ett stort vintage grå grått kök, med en integrerad diskho, skåp i shakerstil, grå skåp, bänkskiva i kvartsit, svarta vitvaror, cementgolv, en köksö och grått golv
Bild på ett stort vintage grå grått kök, med en integrerad diskho, skåp i shakerstil, grå skåp, bänkskiva i kvartsit, svarta vitvaror, cementgolv, en köksö och grått golv
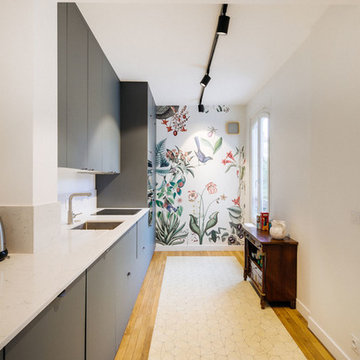
Réalisation et photo Atelier Germain
Foto på ett mycket stort funkis vit linjärt kök med öppen planlösning, med en undermonterad diskho, släta luckor, blå skåp, bänkskiva i kvartsit, vitt stänkskydd, svarta vitvaror och cementgolv
Foto på ett mycket stort funkis vit linjärt kök med öppen planlösning, med en undermonterad diskho, släta luckor, blå skåp, bänkskiva i kvartsit, vitt stänkskydd, svarta vitvaror och cementgolv
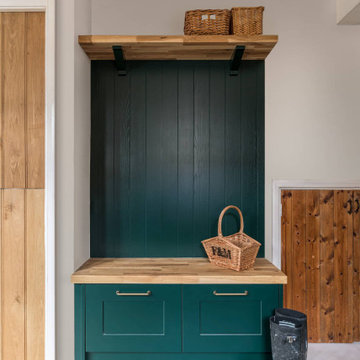
Our client envisioned an inviting, open plan area that effortlessly blends the beauty of contemporary design with the charm of a country-style kitchen. They wanted a central hub, a sociable cooking and seating area, where the whole family could gather, share stories, and create lasting memories.
For this exceptional project, we utilised the finest craftsmanship and chose Masterclass furniture in Hunter Green and Farringdon Grey. The combination brings a harmonious blend of sophistication and rustic allure to the kitchen space.
To complement the furniture and enhance its elegance, we selected solid oak worktops, with the oak’s warm tones and natural grains offering a classic aesthetic while providing durability and functionality for everyday use.
We installed top-of-the-line Neff appliances to ensure that cooking and meal preparations are an absolute joy. The seamless integration of modern technology enhances the efficiency of the kitchen, making it a pleasure to work in.
Our client's happiness is the ultimate measure of our success. We are thrilled to share that our efforts have left our client beaming with satisfaction. After completing the kitchen project, we were honoured to be trusted with another project, installing a utility/boot room for the client.
In the client's own words:
"After 18 months, I now have the most fabulous kitchen/dining/family space and a utility/boot room. It was a long journey as I was having an extension built and some internal walls removed, and I chose to have the fitting done in two stages, wanting the same fitters for both jobs. But it's been worth the wait. Catherine's design skills helped me visualise from the architect's plans what each space would look like, making the best use of storage space and worktops. The kitchen fitters had an incredible eye for detail, and everything was finished to a very high standard. Was it an easy journey? To be honest, no, as we were working through Brexit and Covid, but The Kitchen Store worked well with my builders and always communicated with me in a timely fashion regarding any delays. The Kitchen Store also came on site to check progress and the quality of finish. I love my new space and am excited to be hosting a big family Christmas this year."
We are immensely proud to have been part of this wonderful journey, and we look forward to crafting more extraordinary spaces for our valued clients. If you're ready to make your kitchen dreams a reality, contact our friendly team today.
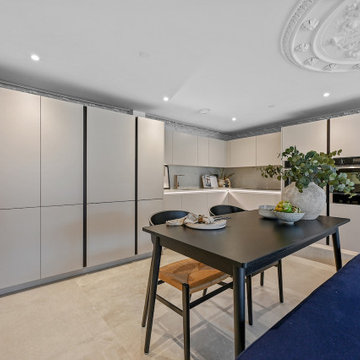
This project came with its’ complications; set on a mezzanine, with an awkward space above the staircase to contend with and a restricted height, due to the preservation of the ornate, original cornice. But the bespoke nature of our designs and products allowed us to provide a kitchen that dealt with these obstacles with great success, creating a beautiful finish and clever layout, with optimal functionality for the space.
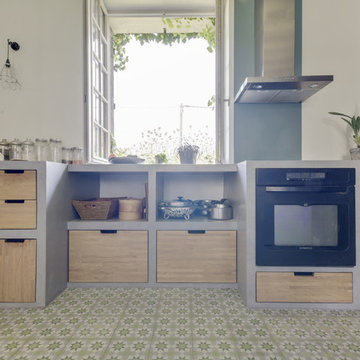
Frédéric Bali
Idéer för ett avskilt, stort medelhavsstil grå l-kök, med en rustik diskho, öppna hyllor, skåp i ljust trä, bänkskiva i betong, grönt stänkskydd, svarta vitvaror, cementgolv och grönt golv
Idéer för ett avskilt, stort medelhavsstil grå l-kök, med en rustik diskho, öppna hyllor, skåp i ljust trä, bänkskiva i betong, grönt stänkskydd, svarta vitvaror, cementgolv och grönt golv
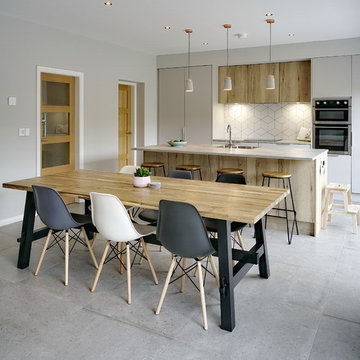
This contemporary, family friendly space is open plan including a dining area, and lounge with wood burning stove.
The footprint is compact, however this kitchen boasts lots of storage within the tall cabinets, and also a very efficiently used island.
The homeowner opted for a matte cashmere door, and a feature reclaimed oak door.
The concrete effect worktop is actually a high-quality laminate that adds depth to the otherwise simple design.
A double larder houses not only the ambient food, but also items that typically sit out on worktops such as the kettle and toaster. The homeowners are able to simply close the door to conceal any mess!
Jim Heal- Collings & Heal Photography
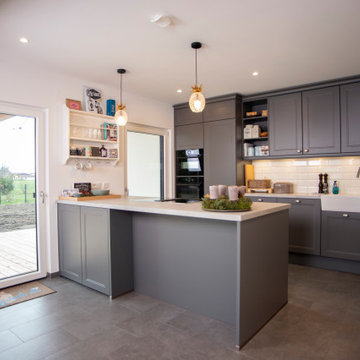
Nolte Windsor Lack Quarzgrau, mit Boscheinbaugeräten, Miele Kochfeldabzug und Spülstein von Systemceram.
Exempel på ett mellanstort lantligt grå grått kök, med en rustik diskho, luckor med profilerade fronter, grå skåp, laminatbänkskiva, vitt stänkskydd, stänkskydd i tunnelbanekakel, svarta vitvaror, cementgolv, en halv köksö och grått golv
Exempel på ett mellanstort lantligt grå grått kök, med en rustik diskho, luckor med profilerade fronter, grå skåp, laminatbänkskiva, vitt stänkskydd, stänkskydd i tunnelbanekakel, svarta vitvaror, cementgolv, en halv köksö och grått golv
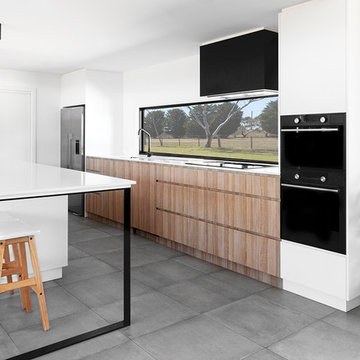
Builder: Clark Homes
Photographer: Chrissie Francis
Stylist: Mel Wilson
Inspiration för ett mellanstort funkis vit vitt kök, med en köksö, grått golv, skåp i mellenmörkt trä, bänkskiva i kvarts, fönster som stänkskydd, svarta vitvaror och cementgolv
Inspiration för ett mellanstort funkis vit vitt kök, med en köksö, grått golv, skåp i mellenmörkt trä, bänkskiva i kvarts, fönster som stänkskydd, svarta vitvaror och cementgolv
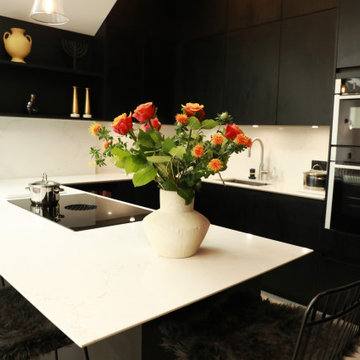
Open Plan Monochrome Kitchen in Friern Barnet
Monochrome Kitchen for Entertaining
The Client Brief
With high ceiling, stepped out walls and angled ceilings. The client wanted somebody who could understand their vision and create a space to entertain and utilise all corners of the room. They wanted a dramatic dark kitchen with light surfaces for hosting. With a bar being the feature of the Kitchen.
The Challenge
The walls in the client’s home were not perfectly square which meant we had some walls that stepped forward and created corners to work around which made fitting uneven. We also wanted to hide the fact that the wall stepped out, so we created a bespoke open shelf with a shallow depth but keeping it in line with the full depth wall units to the right. We also had another challenge with the uneven ceiling heights with angled slopes and skylights. We created bespoke sized wall units to maximise storage and mould around the different niches.
What we did
We installed a Pronorm kitchen from our X-Line handleless range in the Alba Oak Black finish coupled with the Matt Black handle rail and 20mm worktop with a Shark nose edge. The shark nose edge is a great way to elevate your kitchen design with minimal cost, this can give the illusion of a floating worktop when combined with an island or in this case, peninsula. Working height of 903mm we used bespoke base and wall units to fit around the angles. Added a bespoke drinks cabinet as a showstopper when entertaining, which can be hidden behind 155 degree hinging doors. We also incorporated a built under a wine cooler on the seating side of the peninsula which makes it easier for guests to grab a drink without disturbing the cook. Bespoke open shelving along the stepped-out wall to create clean lines and character and display their personal style.
Products used
Wall units: Pronorm X-Line – Alba Oak Black
Worktops: Unistone Carrara Misterio 20mm Shark nose edge
Bora X Pure Induction cooktop (venting hob)
Neff: Single pyrolytic oven, compact microwave combination oven, fully integrated dishwasher and single door under counter freezer
Blanco Claron sink and Quooker PRO3 Flex Tap – Stainless Steel
End result
Utilise all the space, with lots of storage and bespoke furniture to create drama and character to a kitchen where it is functional and for entertaining. Most importantly, we had a happy client and gave them what was important for their dream kitchen.
Project Year: 2022
Project Cost: 25-50k

Nous avons rénové cet appartement à Pantin pour un homme célibataire. Toutes les tendances fortes de l'année sont présentes dans ce projet : une chambre bleue avec verrière industrielle, une salle de bain black & white à carrelage blanc et robinetterie chromée noire et une cuisine élégante aux teintes vertes.
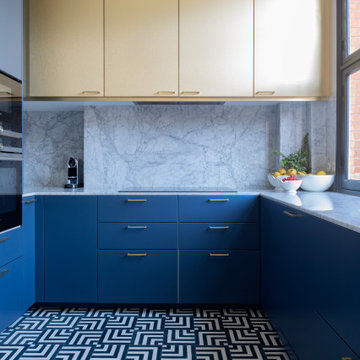
Rénovation d'un appartement en duplex de 200m2 dans le 17ème arrondissement de Paris.
Design Charlotte Féquet & Laurie Mazit.
Photos Laura Jacques.
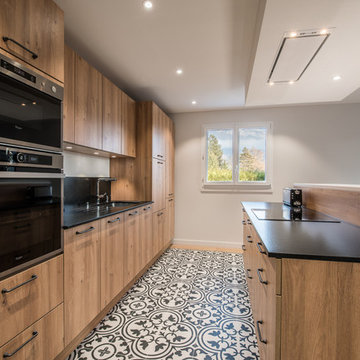
Alexis Cornu
Inspiration för mellanstora moderna kök, med en undermonterad diskho, släta luckor, skåp i mellenmörkt trä, svarta vitvaror, cementgolv, en köksö och svart stänkskydd
Inspiration för mellanstora moderna kök, med en undermonterad diskho, släta luckor, skåp i mellenmörkt trä, svarta vitvaror, cementgolv, en köksö och svart stänkskydd
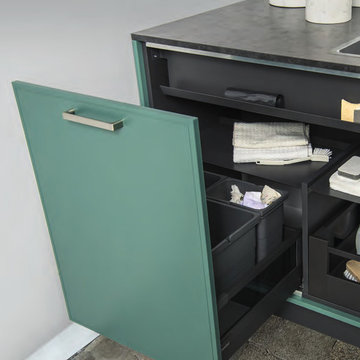
Compact size kitchen with oven, fridge-freezer, and small island with hob & sink. Designed and produced in Green Tea colour.
Inspiration för ett litet funkis kök, med en nedsänkt diskho, gröna skåp, laminatbänkskiva, svarta vitvaror, cementgolv, en köksö och beiget golv
Inspiration för ett litet funkis kök, med en nedsänkt diskho, gröna skåp, laminatbänkskiva, svarta vitvaror, cementgolv, en köksö och beiget golv
1 397 foton på kök, med svarta vitvaror och cementgolv
7