791 foton på kök, med svarta vitvaror och skiffergolv
Sortera efter:
Budget
Sortera efter:Populärt i dag
141 - 160 av 791 foton
Artikel 1 av 3
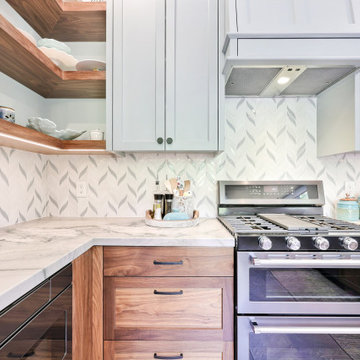
This property is located in the beautiful California redwoods and yet just a few miles from the beach. We wanted to create a beachy feel for this kitchen, but also a natural woodsy vibe. Mixing materials did the trick. Walnut lower cabinets were balanced with pale blue/gray uppers. The glass and stone backsplash creates movement and fun. The counters are the show stopper in a quartzite with a "wave" design throughout in all of the colors with a bit of sparkle. We love the faux slate floor in varying sized tiles, which is very "sand and beach" friendly. We went with black stainless appliances and matte black cabinet hardware.
The entry to the house is in this kitchen and opens to a closet. We replaced the old bifold doors with beautiful solid wood bypass barn doors. Inside one half became a cute coat closet and the other side storage.
The old design had the cabinets not reaching the ceiling and the space chopped in half by a peninsula. We opened the room up and took the cabinets to the ceiling. Integrating floating shelves in two parts of the room and glass upper keeps the space from feeling closed in.
The round table breaks up the rectangular shape of the room allowing more flow. The whicker chairs and drift wood table top add to the beachy vibe. The accessories bring it all together with shades of blues and cream.
This kitchen now feels bigger, has excellent storage and function, and matches the style of the home and its owners. We like to call this style "Beachy Boho".
Credits:
Bruce Travers Construction
Dynamic Design Cabinetry
Devi Pride Photography
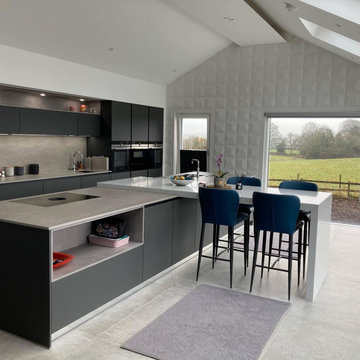
Idéer för ett stort modernt grå linjärt kök och matrum, med en undermonterad diskho, släta luckor, grå skåp, bänkskiva i kvartsit, grått stänkskydd, svarta vitvaror, skiffergolv, en köksö och grått golv
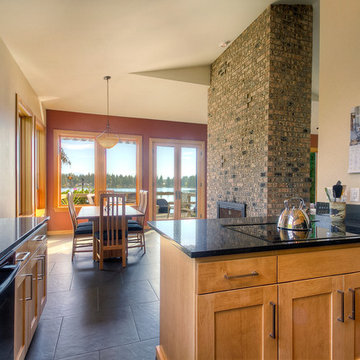
Natural light illuminates both the kitchen and dining room.
Inspiration för ett stort kök, med en undermonterad diskho, luckor med glaspanel, skåp i mellenmörkt trä, svarta vitvaror, skiffergolv och en köksö
Inspiration för ett stort kök, med en undermonterad diskho, luckor med glaspanel, skåp i mellenmörkt trä, svarta vitvaror, skiffergolv och en köksö
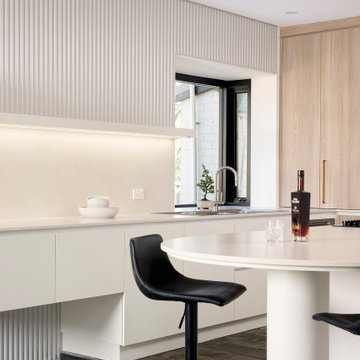
An unrecognisable kitchen transformation.
Curvaceous, enriched with warmed oak doors and velvet beige hues, the clouded concrete benches that cascade into a matte black framed bay window lined with large fluted textured wall paneling.
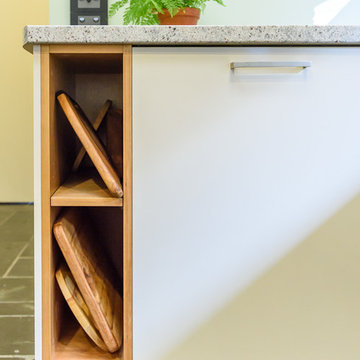
Walls were removed and doors moved to open this kitchen to the living/dining room and outdoor living. External door to the laundry was removed and a matching window at splashback level was installed. The existing slate floors were retained and repaired. A warm white laminate was used for the main doors and drawer fronts with timber veneer highlights added to open shelves and overhead cabinets. Black feature canopy chosen to match the floor and black glass induction cooktop. A pullout spice cabinet beside the cooktop and adjacent pantry provide food storage and lots of drawers for crockery, cutlery and pots & pans.
Vicki Morskate, [V]Style+Imagery
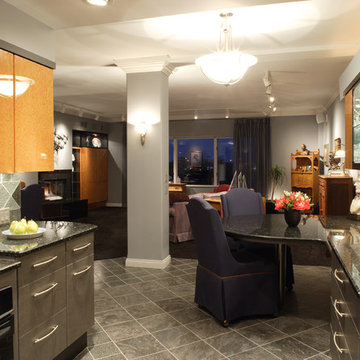
In this view, one sees the antiques of Curly Maple that are reflected throughout the condo by incorporating the more contemporary cabinets using lacquered Birdseye Maple cabinets. The inevitable column afforded us the sense of division between kitchen and living space and the perfect position for a sconce.
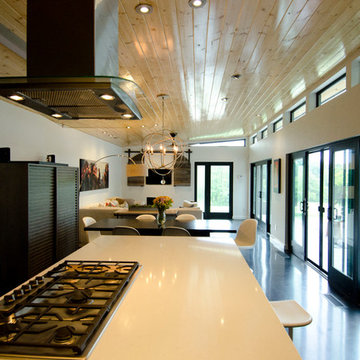
A very open floor plan connects the kitchen to dining to living areas. You'll notice the sealed tongue-and-groove cedar ceilings, which cover all ceiling areas in the house.
- Steve Tortolani -
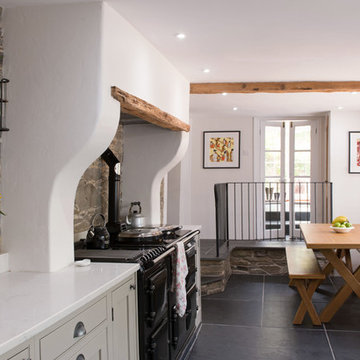
Exempel på ett stort vit vitt kök, med en rustik diskho, skåp i shakerstil, grå skåp, granitbänkskiva, vitt stänkskydd, stänkskydd i cementkakel, svarta vitvaror, skiffergolv, en köksö och grått golv
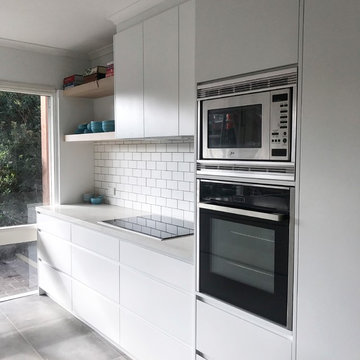
Kitchen completed in Beaumaris. Dulux lexicon satin 2-Pac painted cabinetry with feature Polytec Nordic oak woodmatt island back and floating shelves. Finished with Caesar stone calacutta Nuvo stone benchtops.
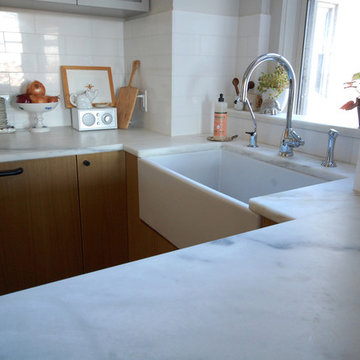
Inspiration för små moderna u-kök, med en rustik diskho, släta luckor, skåp i ljust trä, marmorbänkskiva, vitt stänkskydd, stänkskydd i marmor, svarta vitvaror, skiffergolv och grått golv
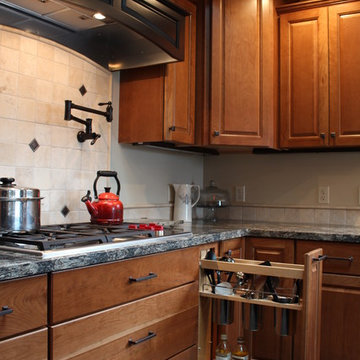
A total renovation driven by creature comforts and elegant taste. A warm palette with touches of sparkle adorn this home. A space that reflects the beauty of its family and its love of cooking and entertaining. Nothing was left out of this project.
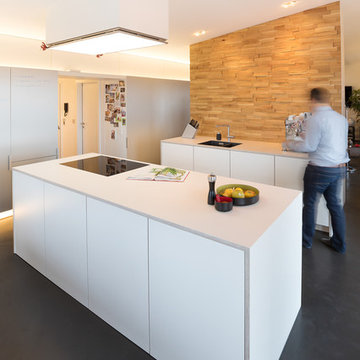
Die weiße Küche mit grifflosen Fronten besteht aus zwei Küchenblöcken, wovon einer als Kücheninsel allein steht. Mitten im Raum platziert zieht diese Küch alle Blicke auf sich.
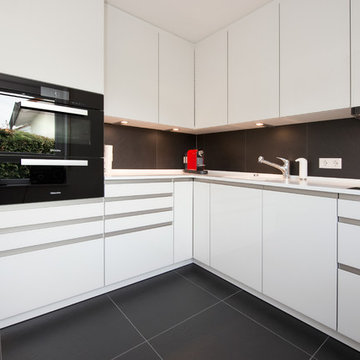
Idéer för små funkis kök, med en integrerad diskho, luckor med glaspanel, vita skåp, bänkskiva i koppar, svart stänkskydd, svarta vitvaror, skiffergolv, stänkskydd i sten och svart golv
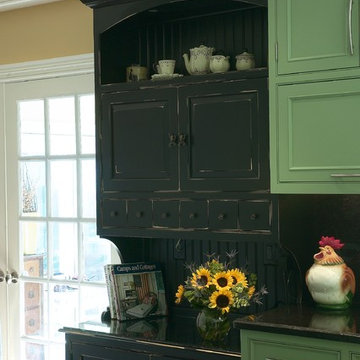
The green tones of this kitchen give a modern twist to this traditional home. Beaded board coffered ceiling delineates the kitchen space in this open floor plan.
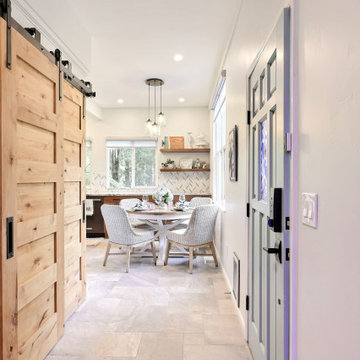
This property is located in the beautiful California redwoods and yet just a few miles from the beach. We wanted to create a beachy feel for this kitchen, but also a natural woodsy vibe. Mixing materials did the trick. Walnut lower cabinets were balanced with pale blue/gray uppers. The glass and stone backsplash creates movement and fun. The counters are the show stopper in a quartzite with a "wave" design throughout in all of the colors with a bit of sparkle. We love the faux slate floor in varying sized tiles, which is very "sand and beach" friendly. We went with black stainless appliances and matte black cabinet hardware.
The entry to the house is in this kitchen and opens to a closet. We replaced the old bifold doors with beautiful solid wood bypass barn doors. Inside one half became a cute coat closet and the other side storage.
The old design had the cabinets not reaching the ceiling and the space chopped in half by a peninsula. We opened the room up and took the cabinets to the ceiling. Integrating floating shelves in two parts of the room and glass upper keeps the space from feeling closed in.
The round table breaks up the rectangular shape of the room allowing more flow. The whicker chairs and drift wood table top add to the beachy vibe. The accessories bring it all together with shades of blues and cream.
This kitchen now feels bigger, has excellent storage and function, and matches the style of the home and its owners. We like to call this style "Beachy Boho".
Credits:
Bruce Travers Construction
Dynamic Design Cabinetry
Devi Pride Photography

A dramatic study in black and white, House Beautiful's Kitchen of the Year, set in San Francisco’s Presidio Heights and designed by Steven Miller, is a too-die-for combination of smart details and luxe comfort.
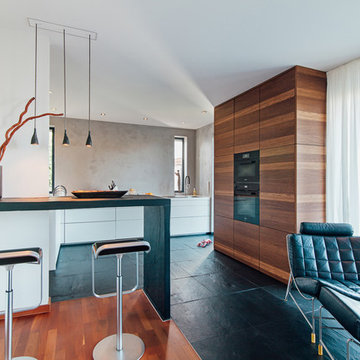
Idéer för att renovera ett mellanstort funkis vit vitt kök, med en undermonterad diskho, släta luckor, bänkskiva i koppar, grått stänkskydd, svarta vitvaror, skiffergolv, svart golv, skåp i mellenmörkt trä och en halv köksö
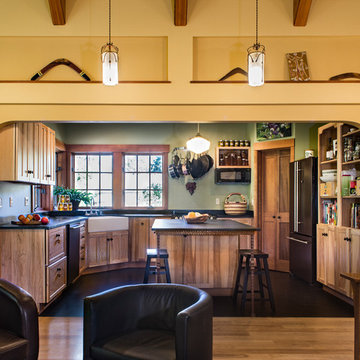
Tom Brown
Bild på ett mellanstort amerikanskt kök, med en rustik diskho, luckor med upphöjd panel, skåp i ljust trä, bänkskiva i koppar, grönt stänkskydd, svarta vitvaror, skiffergolv och en köksö
Bild på ett mellanstort amerikanskt kök, med en rustik diskho, luckor med upphöjd panel, skåp i ljust trä, bänkskiva i koppar, grönt stänkskydd, svarta vitvaror, skiffergolv och en köksö
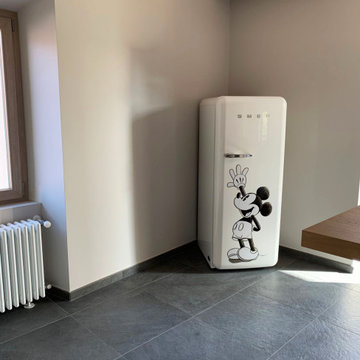
Elettrodomestico del cliente: frigorifero smeg edizione speciale topolino
Foto på ett mellanstort funkis svart kök, med en enkel diskho, släta luckor, beige skåp, laminatbänkskiva, svarta vitvaror, skiffergolv, en köksö och svart golv
Foto på ett mellanstort funkis svart kök, med en enkel diskho, släta luckor, beige skåp, laminatbänkskiva, svarta vitvaror, skiffergolv, en köksö och svart golv
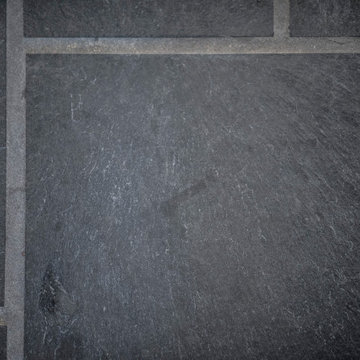
This Modern Farmhouse kitchen has a touch of rustic charm. Designed by Curtis Lumber Company, Inc., the kitchen features cabinets from Crystal Cabinet Works Inc. (Keyline Inset, Gentry). The glossy, rich, hand-painted look backsplash is by Daltile (Artigiano) and the slate floor is by Sheldon Slate. Photos property of Curtis Lumber company, Inc.
791 foton på kök, med svarta vitvaror och skiffergolv
8