11 408 foton på kök, med terrazzogolv och cementgolv
Sortera efter:
Budget
Sortera efter:Populärt i dag
61 - 80 av 11 408 foton
Artikel 1 av 3

Bild på ett mellanstort funkis vit vitt u-kök, med en undermonterad diskho, släta luckor, vita skåp, bänkskiva i kvarts, vitt stänkskydd, integrerade vitvaror, terrazzogolv och rött golv

Inspiration för små moderna grått kök, med en rustik diskho, skåp i shakerstil, blå skåp, bänkskiva i kvartsit, blått stänkskydd, stänkskydd i keramik, rostfria vitvaror, cementgolv och grått golv

Shoootin
Idéer för att renovera ett avskilt funkis beige linjärt beige kök, med en nedsänkt diskho, släta luckor, gröna skåp, träbänkskiva, vitt stänkskydd, integrerade vitvaror, cementgolv och grått golv
Idéer för att renovera ett avskilt funkis beige linjärt beige kök, med en nedsänkt diskho, släta luckor, gröna skåp, träbänkskiva, vitt stänkskydd, integrerade vitvaror, cementgolv och grått golv
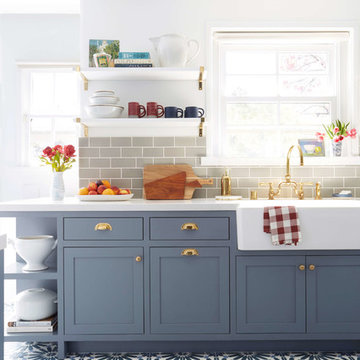
Bild på ett vintage kök, med blå skåp, grått stänkskydd, stänkskydd i keramik, en rustik diskho, skåp i shakerstil och cementgolv
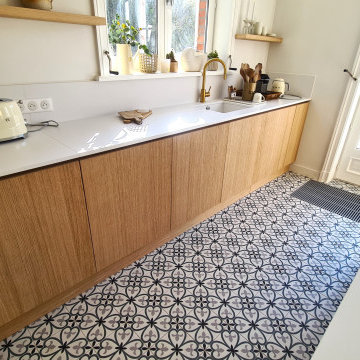
Inspiration för stora linjära vitt kök med öppen planlösning, med en integrerad diskho, luckor med profilerade fronter, skåp i ljust trä, vitt stänkskydd, cementgolv och en köksö

Inspiration för ett stort funkis svart svart parallellkök, med en undermonterad diskho, släta luckor, svarta skåp, bänkskiva i kvarts, vitt stänkskydd, stänkskydd i porslinskakel, svarta vitvaror, cementgolv och grått golv

Kitchen open to Family Room, Home Office, and Breakfast Area
Idéer för ett retro vit kök, med en undermonterad diskho, släta luckor, skåp i mellenmörkt trä, bänkskiva i kvarts, vitt stänkskydd, rostfria vitvaror, terrazzogolv, en köksö och vitt golv
Idéer för ett retro vit kök, med en undermonterad diskho, släta luckor, skåp i mellenmörkt trä, bänkskiva i kvarts, vitt stänkskydd, rostfria vitvaror, terrazzogolv, en köksö och vitt golv

Full-gut kitchen remodel. Replaced cabinets, flooring, appliances, backsplash, lighting, etc.
Inredning av ett modernt avskilt, litet vit vitt parallellkök, med en undermonterad diskho, skåp i shakerstil, grå skåp, bänkskiva i kvartsit, vitt stänkskydd, stänkskydd i tunnelbanekakel, rostfria vitvaror, cementgolv och grått golv
Inredning av ett modernt avskilt, litet vit vitt parallellkök, med en undermonterad diskho, skåp i shakerstil, grå skåp, bänkskiva i kvartsit, vitt stänkskydd, stänkskydd i tunnelbanekakel, rostfria vitvaror, cementgolv och grått golv

Mid-Century Modern Restoration
Idéer för att renovera ett mellanstort 60 tals vit vitt kök och matrum, med en undermonterad diskho, släta luckor, bruna skåp, bänkskiva i kvarts, vitt stänkskydd, integrerade vitvaror, terrazzogolv, en köksö och vitt golv
Idéer för att renovera ett mellanstort 60 tals vit vitt kök och matrum, med en undermonterad diskho, släta luckor, bruna skåp, bänkskiva i kvarts, vitt stänkskydd, integrerade vitvaror, terrazzogolv, en köksö och vitt golv
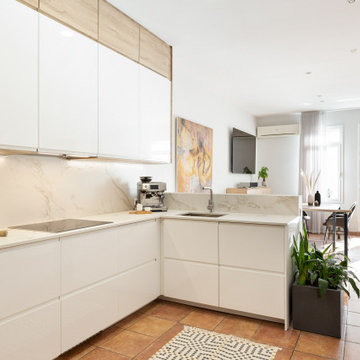
Inspiration för ett mellanstort funkis vit vitt u-kök, med en undermonterad diskho, släta luckor, vita skåp, bänkskiva i kvarts, vitt stänkskydd, integrerade vitvaror, terrazzogolv och rött golv

Valley Village, CA - Complete Kitchen remodel
Idéer för mellanstora lantliga kök, med en nedsänkt diskho, skåp i shakerstil, vita skåp, bänkskiva i kvartsit, flerfärgad stänkskydd, stänkskydd i keramik, vita vitvaror, cementgolv och beiget golv
Idéer för mellanstora lantliga kök, med en nedsänkt diskho, skåp i shakerstil, vita skåp, bänkskiva i kvartsit, flerfärgad stänkskydd, stänkskydd i keramik, vita vitvaror, cementgolv och beiget golv

Nearly two decades ago now, Susan and her husband put a letter in the mailbox of this eastside home: "If you have any interest in selling, please reach out." But really, who would give up a Flansburgh House?
Fast forward to 2020, when the house went on the market! By then it was clear that three children and a busy home design studio couldn't be crammed into this efficient footprint. But what's second best to moving into your dream home? Being asked to redesign the functional core for the family that was.
In this classic Flansburgh layout, all the rooms align tidily in a square around a central hall and open air atrium. As such, all the spaces are both connected to one another and also private; and all allow for visual access to the outdoors in two directions—toward the atrium and toward the exterior. All except, in this case, the utilitarian galley kitchen. That space, oft-relegated to second class in midcentury architecture, got the shaft, with narrow doorways on two ends and no good visual access to the atrium or the outside. Who spends time in the kitchen anyway?
As is often the case with even the very best midcentury architecture, the kitchen at the Flansburgh House needed to be modernized; appliances and cabinetry have come a long way since 1970, but our culture has evolved too, becoming more casual and open in ways we at SYH believe are here to stay. People (gasp!) do spend time—lots of time!—in their kitchens! Nonetheless, our goal was to make this kitchen look as if it had been designed this way by Earl Flansburgh himself.
The house came to us full of bold, bright color. We edited out some of it (along with the walls it was on) but kept and built upon the stunning red, orange and yellow closet doors in the family room adjacent to the kitchen. That pop was balanced by a few colorful midcentury pieces that our clients already owned, and the stunning light and verdant green coming in from both the atrium and the perimeter of the house, not to mention the many skylights. Thus, the rest of the space just needed to quiet down and be a beautiful, if neutral, foil. White terrazzo tile grounds custom plywood and black cabinetry, offset by a half wall that offers both camouflage for the cooking mess and also storage below, hidden behind seamless oak tambour.
Contractor: Rusty Peterson
Cabinetry: Stoll's Woodworking
Photographer: Sarah Shields
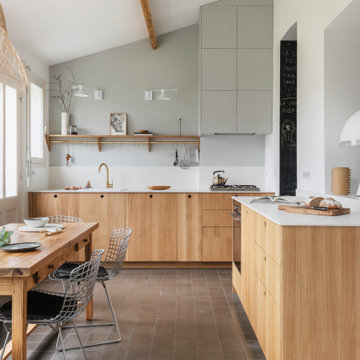
Rénovation complète d'une cuisine et de son cellier, dans une maison de ville à Nantes.
Foto på ett avskilt, mellanstort minimalistiskt vit linjärt kök, med en enkel diskho, luckor med profilerade fronter, skåp i ljust trä, vitt stänkskydd, cementgolv och brunt golv
Foto på ett avskilt, mellanstort minimalistiskt vit linjärt kök, med en enkel diskho, luckor med profilerade fronter, skåp i ljust trä, vitt stänkskydd, cementgolv och brunt golv

Idéer för mellanstora retro svart kök, med en nedsänkt diskho, släta luckor, bruna skåp, grönt stänkskydd, rostfria vitvaror, terrazzogolv och vitt golv

The PLFW 520 is a fantastic option for your kitchen. It features a powerful 600 CFM blower; at 600 CFM, this is one of our quietest models. It runs at just 4.5 sones on max power. It also features a sleek LED display control panel that can be adjusted to six different speeds to suit your cooking style. You can also turn the LED lights on and off here; these lights illuminate your entire cooktop and last several years.
The PLFW 520 is manufactured with durable 430 stainless steel which will keep your range hood in good condition for years. This model comes in 24", 30", 36", 42", and 48" sizes.
For more product information, click on the link below:
https://www.prolinerangehoods.com/catalogsearch/result/?q=plfw%20520

Inspiration för ett litet skandinaviskt brun brunt kök, med en undermonterad diskho, vita skåp, träbänkskiva, rosa stänkskydd, stänkskydd i keramik, rostfria vitvaror, terrazzogolv, en köksö och grått golv

Idéer för stora vintage vitt kök, med en enkel diskho, släta luckor, skåp i mellenmörkt trä, bänkskiva i kvartsit, vitt stänkskydd, stänkskydd i keramik, rostfria vitvaror, cementgolv, en köksö och vitt golv

This small kitchen and dining nook is packed full of character and charm (just like it's owner). Custom cabinets utilize every available inch of space with internal accessories
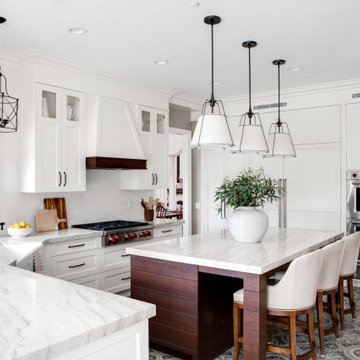
Foto på ett kök och matrum, med en rustik diskho, rostfria vitvaror, en köksö och cementgolv

Idéer för ett mycket stort klassiskt grå kök, med öppna hyllor, grå skåp, vitt stänkskydd, cementgolv, grått golv och rostfria vitvaror
11 408 foton på kök, med terrazzogolv och cementgolv
4