2 398 foton på kök, med träbänkskiva och klinkergolv i porslin
Sortera efter:
Budget
Sortera efter:Populärt i dag
21 - 40 av 2 398 foton
Artikel 1 av 3
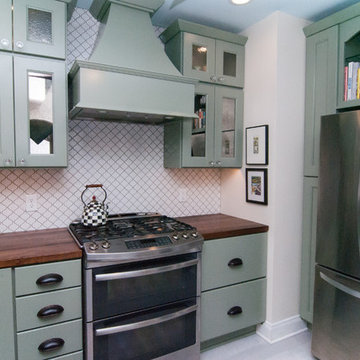
Inredning av ett eklektiskt brun brunt l-kök, med en rustik diskho, skåp i shakerstil, gröna skåp, träbänkskiva, vitt stänkskydd, stänkskydd i porslinskakel, rostfria vitvaror, klinkergolv i porslin och grått golv

Modern inredning av ett avskilt, stort brun brunt parallellkök, med en nedsänkt diskho, släta luckor, svarta skåp, träbänkskiva, grått stänkskydd, svarta vitvaror, klinkergolv i porslin, en köksö, beiget golv och glaspanel som stänkskydd

The term “industrial” evokes images of large factories with lots of machinery and moving parts. These cavernous, old brick buildings, built with steel and concrete are being rehabilitated into very desirable living spaces all over the country. Old manufacturing spaces have unique architectural elements that are often reclaimed and repurposed into what is now open residential living space. Exposed ductwork, concrete beams and columns, even the metal frame windows are considered desirable design elements that give a nod to the past.
This unique loft space is a perfect example of the rustic industrial style. The exposed beams, brick walls, and visible ductwork speak to the building’s past. Add a modern kitchen in complementing materials and you have created casual sophistication in a grand space.
Dura Supreme’s Silverton door style in Black paint coordinates beautifully with the black metal frames on the windows. Knotty Alder with a Hazelnut finish lends that rustic detail to a very sleek design. Custom metal shelving provides storage as well a visual appeal by tying all of the industrial details together.
Custom details add to the rustic industrial appeal of this industrial styled kitchen design with Dura Supreme Cabinetry.
Request a FREE Dura Supreme Brochure Packet:
http://www.durasupreme.com/request-brochure
Find a Dura Supreme Showroom near you today:
http://www.durasupreme.com/dealer-locator

Idéer för ett mellanstort minimalistiskt kök med öppen planlösning, med en rustik diskho, luckor med infälld panel, vita skåp, vitt stänkskydd, stänkskydd i tunnelbanekakel, rostfria vitvaror, klinkergolv i porslin, en halv köksö och träbänkskiva
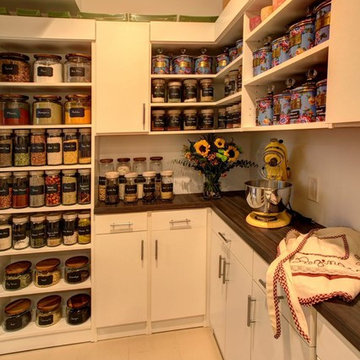
Idéer för att renovera ett stort funkis skafferi, med släta luckor, vita skåp, träbänkskiva och klinkergolv i porslin

Our major goal was to have the ‘kitchen addition’, keep the authentic Spanish Revival style in this 1929 home.
Foto på ett stort lantligt kök, med en undermonterad diskho, luckor med upphöjd panel, gröna skåp, träbänkskiva, stänkskydd i terrakottakakel, rostfria vitvaror, klinkergolv i porslin och en köksö
Foto på ett stort lantligt kök, med en undermonterad diskho, luckor med upphöjd panel, gröna skåp, träbänkskiva, stänkskydd i terrakottakakel, rostfria vitvaror, klinkergolv i porslin och en köksö

Кухня от ИКЕА. В предыдущей квартире у хозяйки была кухня именно этого бренда, она привыкла к ней и хотела оформить здесь точно такую же. Розовая глянцевая плитка на фартуке выгодно контрастирует с кухонными фасадами.
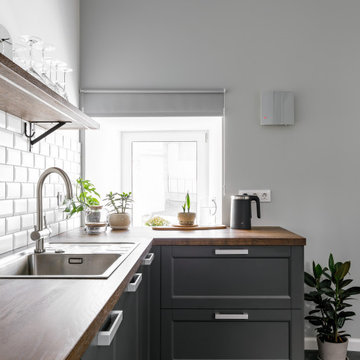
Кухня угловая с небольшим окном и полкой вместо навесных ящиков
Idéer för att renovera ett avskilt, mellanstort funkis brun brunt l-kök, med en nedsänkt diskho, skåp i shakerstil, grå skåp, träbänkskiva, vitt stänkskydd, stänkskydd i keramik, svarta vitvaror, klinkergolv i porslin och grått golv
Idéer för att renovera ett avskilt, mellanstort funkis brun brunt l-kök, med en nedsänkt diskho, skåp i shakerstil, grå skåp, träbänkskiva, vitt stänkskydd, stänkskydd i keramik, svarta vitvaror, klinkergolv i porslin och grått golv
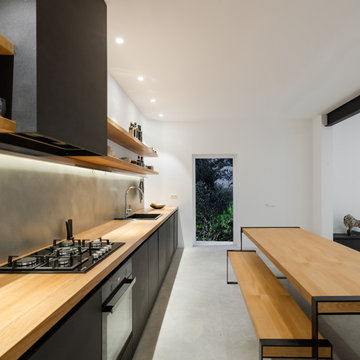
Inredning av ett modernt stort beige linjärt beige kök med öppen planlösning, med släta luckor, svarta skåp, träbänkskiva, grått stänkskydd, grått golv, en nedsänkt diskho, stänkskydd i porslinskakel, integrerade vitvaror och klinkergolv i porslin

Mon Plan d'Appart
Foto på ett mellanstort funkis beige kök, med släta luckor, vita skåp, träbänkskiva, beige stänkskydd, stänkskydd i porslinskakel, integrerade vitvaror, klinkergolv i porslin, en nedsänkt diskho och flerfärgat golv
Foto på ett mellanstort funkis beige kök, med släta luckor, vita skåp, träbänkskiva, beige stänkskydd, stänkskydd i porslinskakel, integrerade vitvaror, klinkergolv i porslin, en nedsänkt diskho och flerfärgat golv
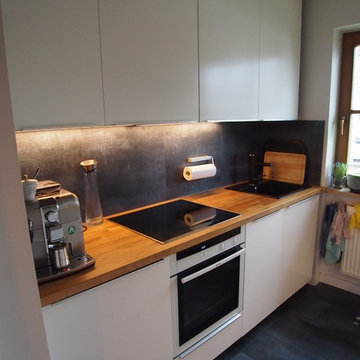
Einen Kleine Ikeaküche mit kleinem Budget. Maximaler Stauraum und große Arbeitsfläche.
Alle Fronten und integrierten Geräte sind weiß.
Die Waschmaschine ist hinter der ersten Front versteckt.
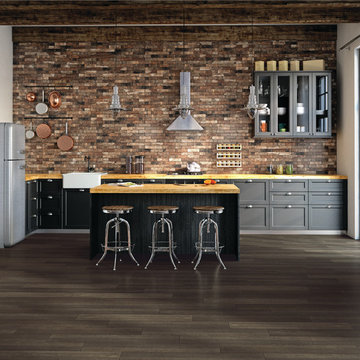
Photo features Urban District BRX, Downtown in 2x8 | Additional colors available: Eastside, Garden, Industrial, Midtown and Warehouse | Additional size available: 4x8
As a wholesale importer and distributor of tile, brick, and stone, we maintain a significant inventory to supply dealers, designers, architects, and tile setters. Although we only sell to the trade, our showroom is open to the public for product selection.
We have five showrooms in the Northwest and are the premier tile distributor for Idaho, Montana, Wyoming, and Eastern Washington. Our corporate branch is located in Boise, Idaho.
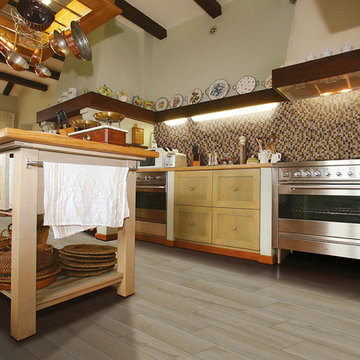
Florim USA Urban Wood porcelain tile recreates the look of authentic natural hardwood with a modern twist. Florim Jewel porcelain tile is a stone-inspired collection that takes its influence from both travertine and slate.

Les chambres de toute la famille ont été pensées pour être le plus ludiques possible. En quête de bien-être, les propriétaire souhaitaient créer un nid propice au repos et conserver une palette de matériaux naturels et des couleurs douces. Un défi relevé avec brio !

With significant internal wall remodelling, we removed an existing bedroom and utilised a lounge room to pave the way for a large open plan kitchen and dining area. We also removed an unwanted file storage room that backed onto the study and existing kitchen which allowed to the installation of a fully insulated temperature controlled cellar.
A galley style kitchen was selected for the space and at the heart of the design is a large island bench that focuses on engagement and congregation and provides seating for 6. Acting as the activity hub of the kitchen, the island consists of split level benchtop which provides additional serving space for this family of avid entertainers.
A standout feature is the large utility working wall that can be fully concealed when not in use and when open reveals not only a functional space but beautiful oak joinery and LED lit display shelving.
The modern design of the kitchen is seen through the clean lines which are given an edge through the layering of materials resulting in a striking and rich palette. The all-black kitchen works well with the natural finishes and rawness of the timber finishes. The refined lines of the slimline Dekton benchtops complimented by the dark 2-pac and large format tiles make for a timeless scheme with an industrial edge. A fireplace was installed in the seating nook off the kitchen which was clad in rustic recycled timber, creating a textural element as well as bringing warmth and a sense of softness to the large space.

La cucina realizzata sotto al soppalco è interamente laccata di colore bianco con il top in massello di rovere e penisola bianca con sgabelli.
Foto di Simone Marulli
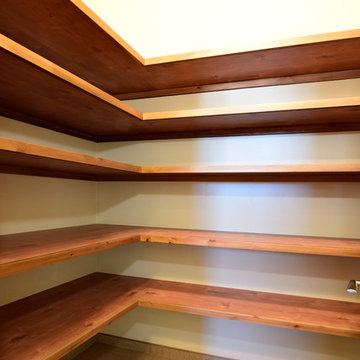
Photo Credit: Rod Hanna
Idéer för rustika kök, med skåp i mellenmörkt trä, träbänkskiva och klinkergolv i porslin
Idéer för rustika kök, med skåp i mellenmörkt trä, träbänkskiva och klinkergolv i porslin
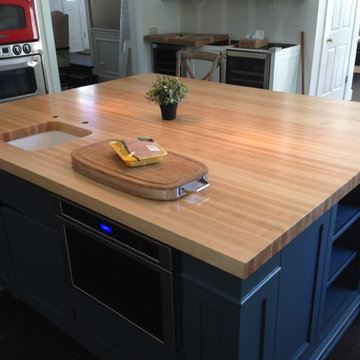
maple edge grain, center island butcher block center island top with under mount sink.
Exempel på ett avskilt, mellanstort modernt u-kök, med en undermonterad diskho, skåp i shakerstil, blå skåp, träbänkskiva, rostfria vitvaror, klinkergolv i porslin och en köksö
Exempel på ett avskilt, mellanstort modernt u-kök, med en undermonterad diskho, skåp i shakerstil, blå skåp, träbänkskiva, rostfria vitvaror, klinkergolv i porslin och en köksö
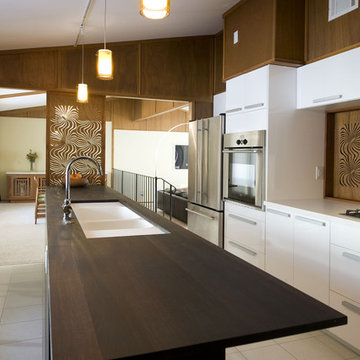
A kitchen remodel of a 70's era Wausau Prefab home located in Northeast Minneapolis. Wenge wood island top, custom corian sink, laser cut salvaged mahagony panels.
Photo: James Schwartz

Once a finishing school for girls this expansive Victorian had a kitchen in desperate need of updating. The new owners wanted something cheerful, that picked up on the details of the original home, and yet they wanted it to honor their more modern lifestyle.
2 398 foton på kök, med träbänkskiva och klinkergolv i porslin
2