7 708 foton på kök, med träbänkskiva och ljust trägolv
Sortera efter:
Budget
Sortera efter:Populärt i dag
61 - 80 av 7 708 foton
Artikel 1 av 3
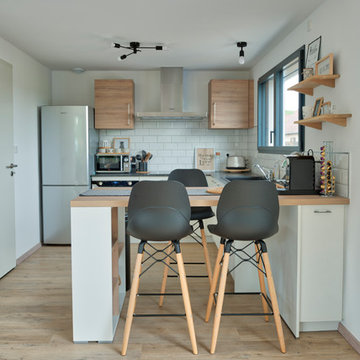
Idéer för att renovera ett funkis beige beige kök, med en nedsänkt diskho, släta luckor, vita skåp, träbänkskiva, vitt stänkskydd, stänkskydd i tunnelbanekakel, rostfria vitvaror, ljust trägolv, en halv köksö och beiget golv

Inspiration för avskilda, mellanstora moderna linjära beige kök, med en nedsänkt diskho, luckor med profilerade fronter, vita skåp, träbänkskiva, vitt stänkskydd, glaspanel som stänkskydd, vita vitvaror, ljust trägolv och beiget golv

Here all the doors and drawers of the pantry are completely open. The upper area is 24" deep, the lower 28" deep to give as much storage as possible. Heavy Duty glides are used in the lower drawers for stability.
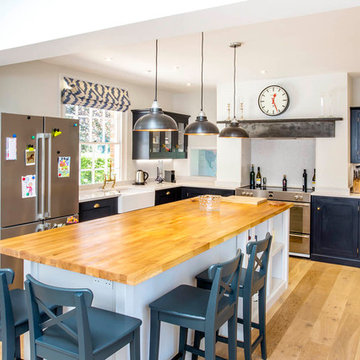
Inspiration för ett stort vintage kök, med en rustik diskho, skåp i shakerstil, blå skåp, träbänkskiva, rostfria vitvaror, ljust trägolv, en köksö, stänkskydd i marmor och beiget golv

Philip Raymond
Bild på ett litet funkis beige beige kök med öppen planlösning, med släta luckor, skåp i ljust trä, träbänkskiva, beige stänkskydd, stänkskydd i trä, ljust trägolv och beiget golv
Bild på ett litet funkis beige beige kök med öppen planlösning, med släta luckor, skåp i ljust trä, träbänkskiva, beige stänkskydd, stänkskydd i trä, ljust trägolv och beiget golv
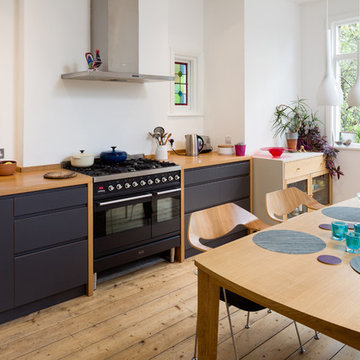
Peter Abrahams
Foto på ett funkis linjärt kök och matrum, med släta luckor, svarta vitvaror, ljust trägolv, svarta skåp och träbänkskiva
Foto på ett funkis linjärt kök och matrum, med släta luckor, svarta vitvaror, ljust trägolv, svarta skåp och träbänkskiva

Photo by Lucy Call
Idéer för ett amerikanskt kök, med en rustik diskho, skåp i shakerstil, skåp i mörkt trä, träbänkskiva, grönt stänkskydd, stänkskydd i tunnelbanekakel, ljust trägolv, en köksö och beiget golv
Idéer för ett amerikanskt kök, med en rustik diskho, skåp i shakerstil, skåp i mörkt trä, träbänkskiva, grönt stänkskydd, stänkskydd i tunnelbanekakel, ljust trägolv, en köksö och beiget golv
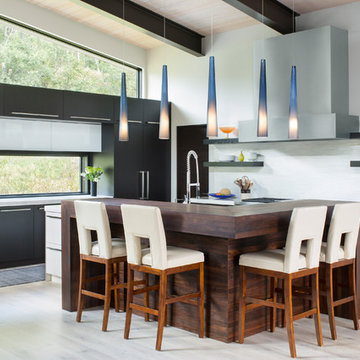
Kimberly Gavin Photography
Inspiration för ett funkis l-kök, med släta luckor, svarta skåp, träbänkskiva, grått stänkskydd, integrerade vitvaror, ljust trägolv, en köksö och grått golv
Inspiration för ett funkis l-kök, med släta luckor, svarta skåp, träbänkskiva, grått stänkskydd, integrerade vitvaror, ljust trägolv, en köksö och grått golv
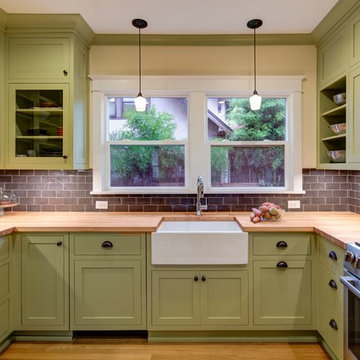
jeff amram photography
Idéer för ett avskilt, mellanstort amerikanskt u-kök, med en rustik diskho, skåp i shakerstil, gröna skåp, träbänkskiva, blått stänkskydd, stänkskydd i keramik, rostfria vitvaror och ljust trägolv
Idéer för ett avskilt, mellanstort amerikanskt u-kök, med en rustik diskho, skåp i shakerstil, gröna skåp, träbänkskiva, blått stänkskydd, stänkskydd i keramik, rostfria vitvaror och ljust trägolv
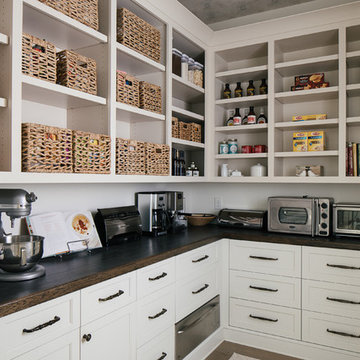
Exempel på ett avskilt, stort klassiskt l-kök, med skåp i shakerstil, vita skåp, träbänkskiva, vitt stänkskydd, rostfria vitvaror, ljust trägolv och brunt golv
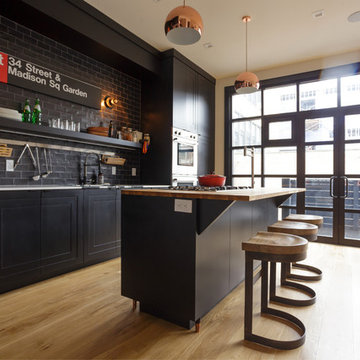
Bild på ett mellanstort industriellt kök, med en undermonterad diskho, skåp i shakerstil, svarta skåp, träbänkskiva, grått stänkskydd, stänkskydd i tunnelbanekakel, rostfria vitvaror, ljust trägolv och en köksö
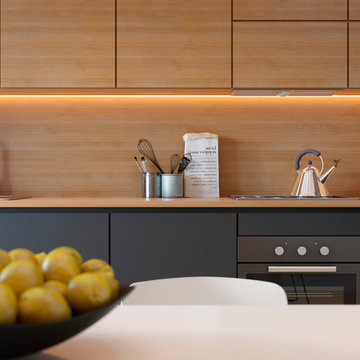
Лада Камышанская
Idéer för att renovera ett mellanstort funkis kök och matrum, med en enkel diskho, svarta skåp, träbänkskiva, stänkskydd i trä, svarta vitvaror och ljust trägolv
Idéer för att renovera ett mellanstort funkis kök och matrum, med en enkel diskho, svarta skåp, träbänkskiva, stänkskydd i trä, svarta vitvaror och ljust trägolv
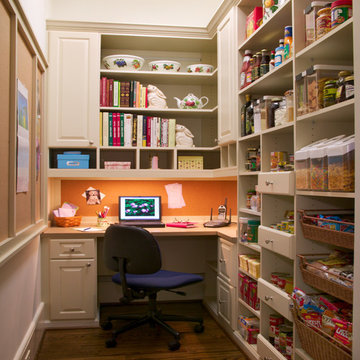
Inspiration för mellanstora klassiska kök, med öppna hyllor, vita skåp, träbänkskiva, beige stänkskydd och ljust trägolv
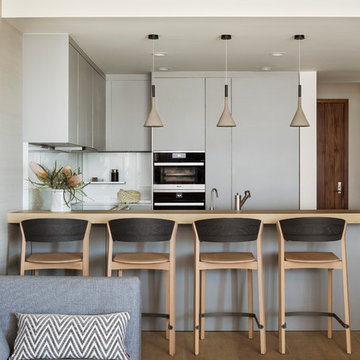
Idéer för ett modernt kök, med släta luckor, grå skåp, träbänkskiva, vitt stänkskydd, glaspanel som stänkskydd, ljust trägolv och en halv köksö
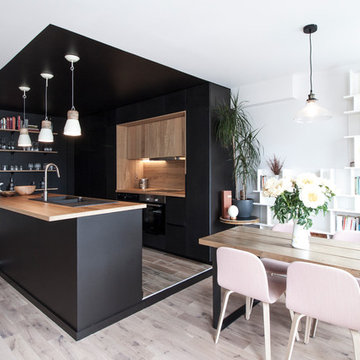
Bertrand Fompeyrine
Foto på ett mellanstort nordiskt kök, med en dubbel diskho, träbänkskiva, svarta vitvaror, ljust trägolv, en köksö och brunt stänkskydd
Foto på ett mellanstort nordiskt kök, med en dubbel diskho, träbänkskiva, svarta vitvaror, ljust trägolv, en köksö och brunt stänkskydd

Two reception room walls were knocked down to create an open-plan kitchen dining space for our client, an interior designer, and her family. This truly bespoke kitchen, designed by Woodstock Furniture, features striking, stepped doors in a spray-painted French grey finish and charcoal grey spray-painted finish on the long, narrow island unit.
The client wanted to create more open space with an extension to house the utility room so the kitchen could be reserved for cooking, living and entertaining. Once building work was complete, Andrew Hall, chief designer and managing director of Woodstock Furniture, was enlisted to realise the client's vision - a minimalist, industrial-style, yet welcoming, open-plan kitchen with classic contemporary styling. The client had not had a bespoke kitchen so was looking forward to experiencing a quality feel and finish with all the cabinetry closing and aligning properly with plenty of storage factored in to the design.
A painted, pale grey colour scheme was chosen for the kitchen with a charcoal-grey island unit for a dramatic focal point. Stepped doors were designed to create a unique look to the bespoke cabinetry and a Victorian lamp post base was sourced from an architectural salvage yard to support the breakfast bar with an original, contrasting feature to the black island cabinets.
The island unit fits in perfectly with the room's proportions and was designed to be long and narrow to house the sink, integrated dishwasher, recycling needs, crockery and provide the perfect place for guests to gather when entertaining. The worktops on either side of the range cooker are used for food prep with a small sink for rinsing and draining, which doubles up as an ice sink for chilling wine at parties. This open-plan scheme includes a dining area, which leads off from the kitchen with space for seating ten people comfortably. Dark lights were installed to echo the sleek charcoal grey on the island unit and one of the pendant lights is directly above the tap to highlight the chrome finish with five lighting circuits in the kitchen and adjacent dining room.
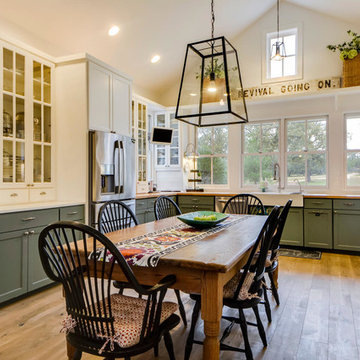
Travis Wayne Baker
Inspiration för lantliga kök, med en rustik diskho, gröna skåp, träbänkskiva, rostfria vitvaror, ljust trägolv och skåp i shakerstil
Inspiration för lantliga kök, med en rustik diskho, gröna skåp, träbänkskiva, rostfria vitvaror, ljust trägolv och skåp i shakerstil
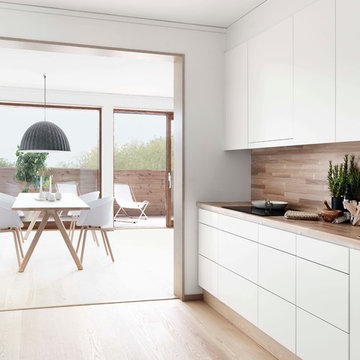
Idéer för ett mellanstort skandinaviskt linjärt kök och matrum, med släta luckor, vita skåp, träbänkskiva, vita vitvaror, ljust trägolv och en nedsänkt diskho
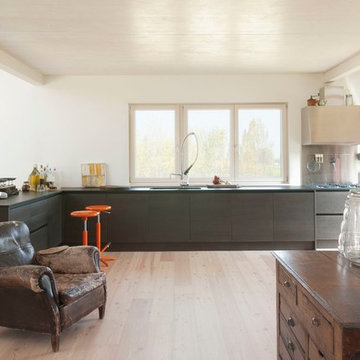
photo by Anna Positano
Inredning av ett modernt stort kök, med släta luckor, skåp i mörkt trä, träbänkskiva, stänkskydd med metallisk yta, stänkskydd i metallkakel och ljust trägolv
Inredning av ett modernt stort kök, med släta luckor, skåp i mörkt trä, träbänkskiva, stänkskydd med metallisk yta, stänkskydd i metallkakel och ljust trägolv
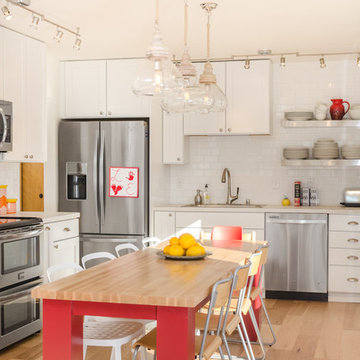
Designer Fernanda Conrad of K&W Interiors chose Merillat Tolani Cotton white cabinets extended to the ceiling to maximize the space and give the illusion of height. Stainless steel open shelves provide roomy storage and enhance the decor. The white gloss subway tile used for the backsplash provides the classic, clean look our client wanted, while the mix of Formica laminate and unfinished butcher block countertops give the kitchen interest. The old carpet and vinyl were replaced with a beautiful engineered, hand-scraped hickory floor throughout the entire first floor. Lastly, our client needed a table to accommodate her large extended family. We custom built the table from maple finished butcher block and Cayenne painted chunky legs to give the room a pop of color. With a modification to the sliding doors, and the right appliances and lighting fixtures, this kitchen became the bright, welcoming environment with a modern vibe that has become the heart of this home.
7 708 foton på kök, med träbänkskiva och ljust trägolv
4